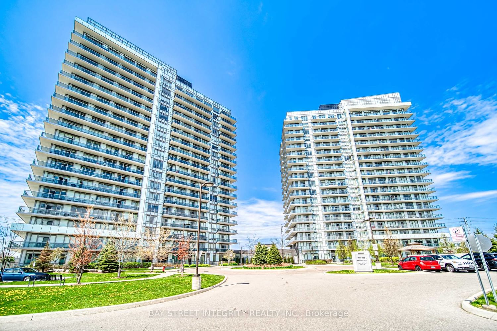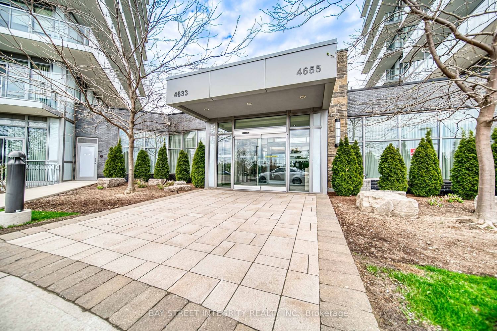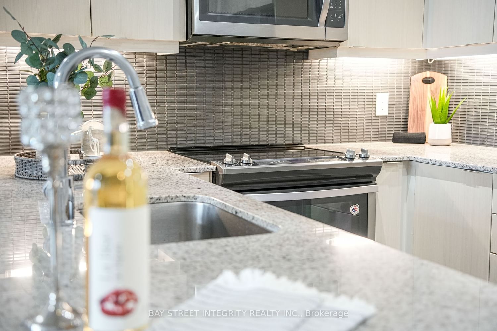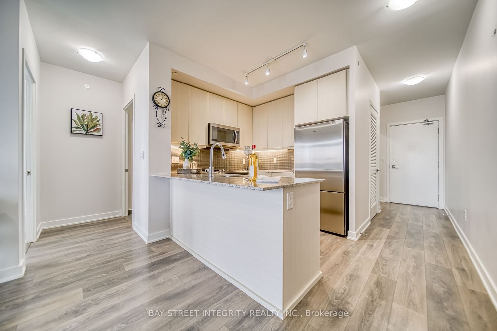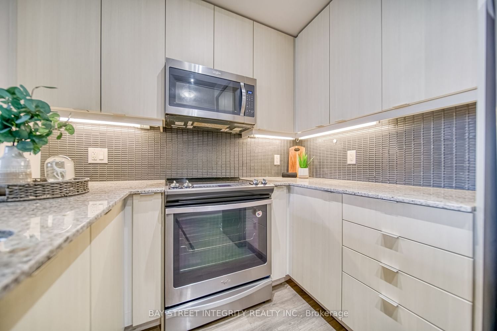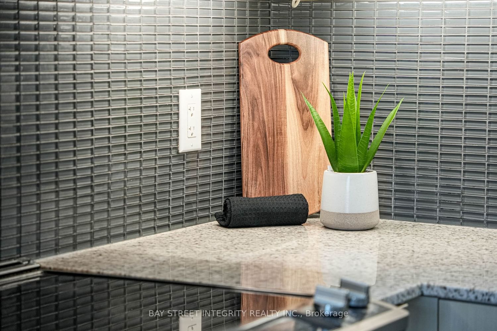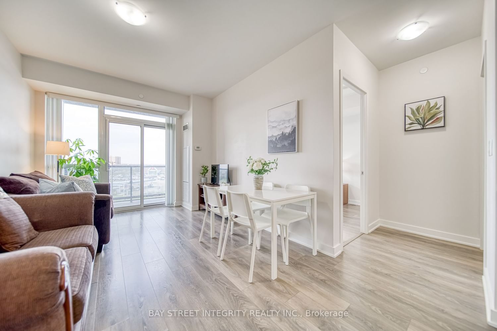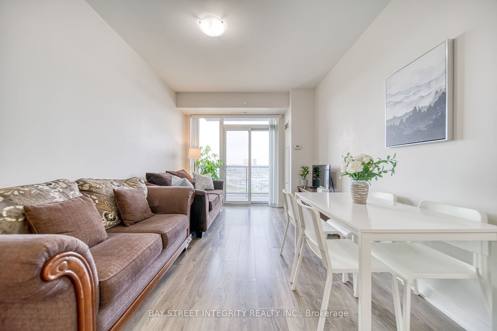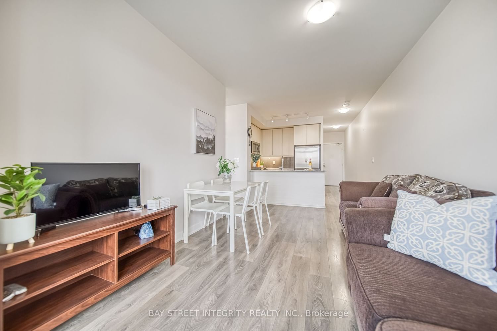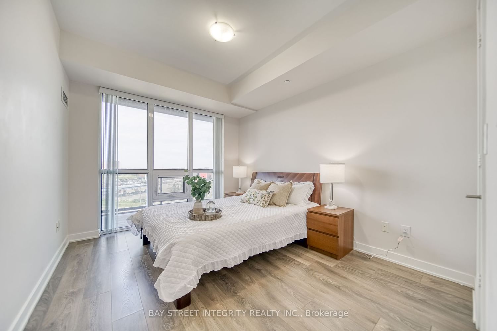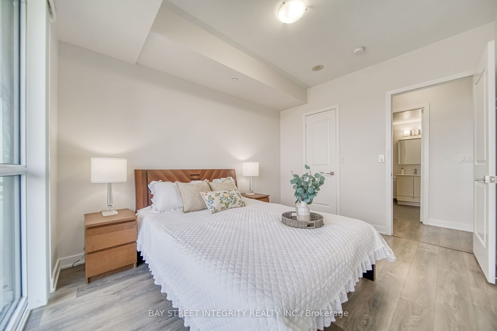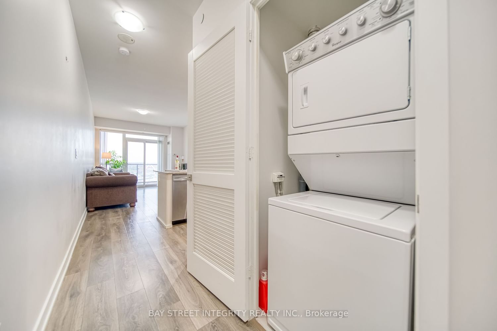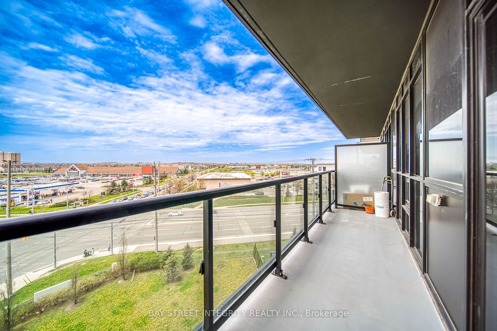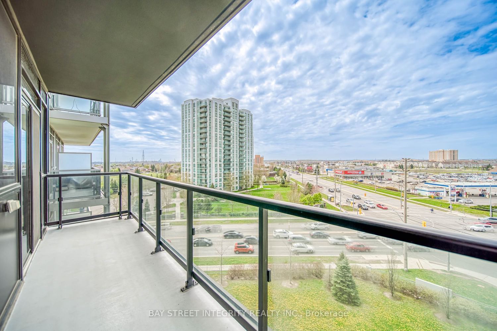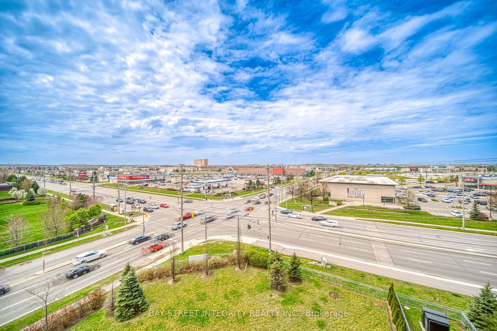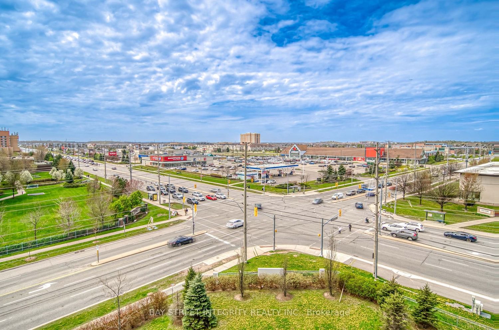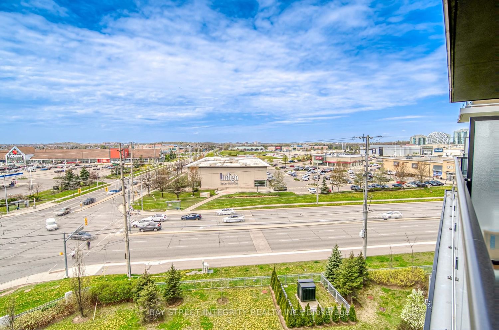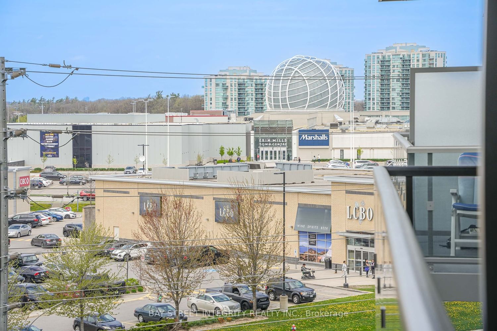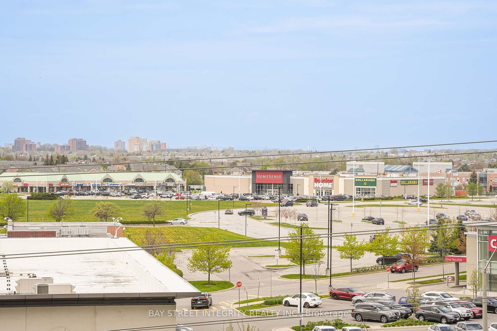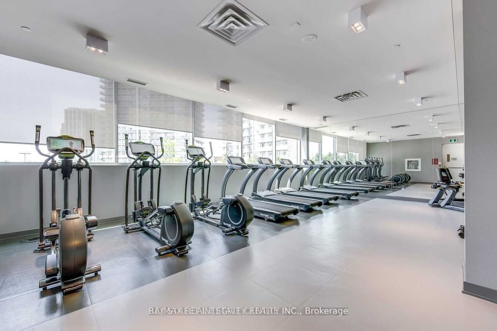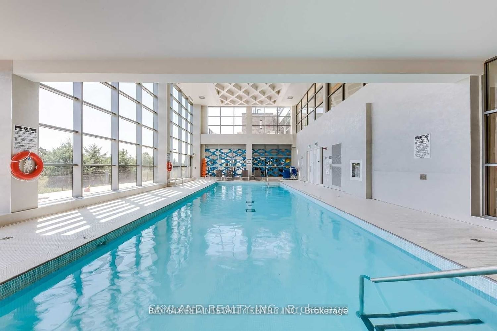611 - 4633 Glen Erin Dr
Listing History
Unit Highlights
Maintenance Fees
Utility Type
- Air Conditioning
- Central Air
- Heat Source
- Gas
- Heating
- Forced Air
Room Dimensions
About this Listing
Bright/Spacious and Open Concept 1Bedroom Home In The Heart Of Dt Erin Mills. Large main living/Dining Area leading to massive Terrace with beautiful city view. S/S appliances and granite countertops, Laminate Floor Throughout, walk in closet. Just Steps to Erin Mills Town Centre, Credit Valley Hospital, Schools, John Fraser Secondary, St Aloysius Gonzaga Secondary Schools and University of Toronto Mississauga Campus. Great amenities: Indoor Pool, Party Room, Gym, 24hrs Concierge. Sauna, Exercise Room, Party Room, Beautiful Terrace. 1 parking and 1 locker Included. Must see!
ExtrasWasher/Dryer, Blinds
bay street integrity realty inc.MLS® #W8309828
Amenities
Explore Neighbourhood
Similar Listings
Demographics
Based on the dissemination area as defined by Statistics Canada. A dissemination area contains, on average, approximately 200 – 400 households.
Price Trends
Maintenance Fees
Building Trends At Downtown Erin Mills Condos
Days on Strata
List vs Selling Price
Offer Competition
Turnover of Units
Property Value
Price Ranking
Sold Units
Rented Units
Best Value Rank
Appreciation Rank
Rental Yield
High Demand
Transaction Insights at 4633 Glen Erin Drive
| 1 Bed | 1 Bed + Den | 2 Bed | 2 Bed + Den | 3 Bed | |
|---|---|---|---|---|---|
| Price Range | $518,000 - $545,000 | $600,000 | $600,000 - $690,000 | No Data | No Data |
| Avg. Cost Per Sqft | $844 | $850 | $845 | No Data | No Data |
| Price Range | $2,400 - $2,550 | $2,550 - $2,580 | $2,700 - $2,950 | $2,800 - $3,200 | No Data |
| Avg. Wait for Unit Availability | 97 Days | 209 Days | 52 Days | 120 Days | No Data |
| Avg. Wait for Unit Availability | 34 Days | 125 Days | 20 Days | 45 Days | No Data |
| Ratio of Units in Building | 30% | 9% | 46% | 16% | 1% |
Transactions vs Inventory
Total number of units listed and sold in Central Erin Mills
