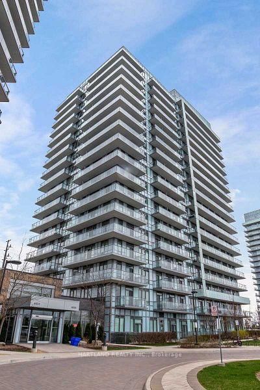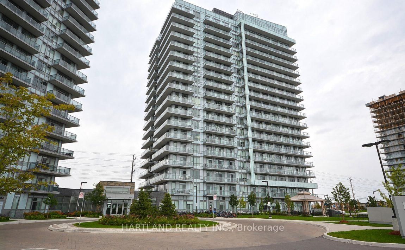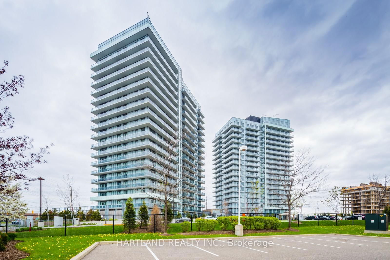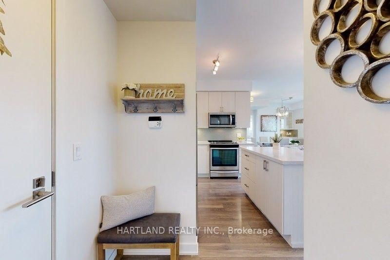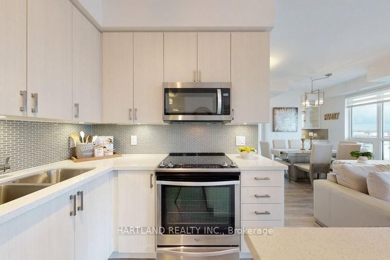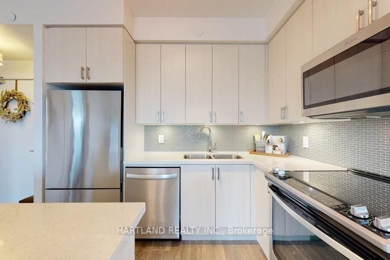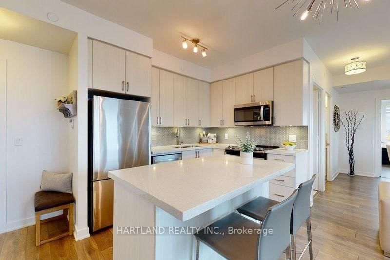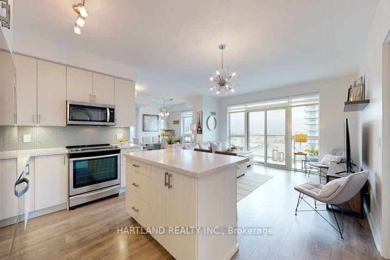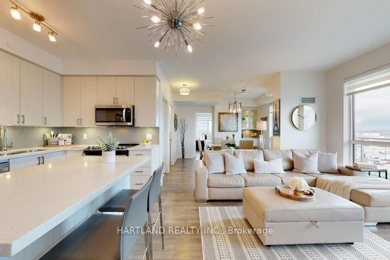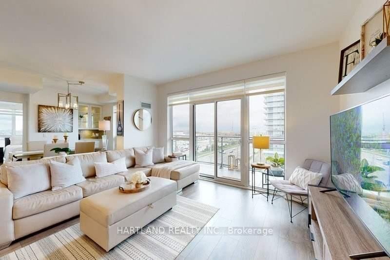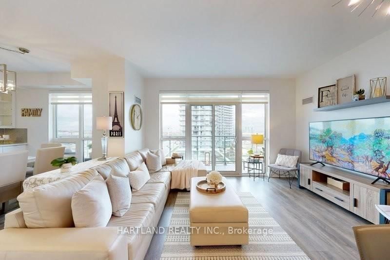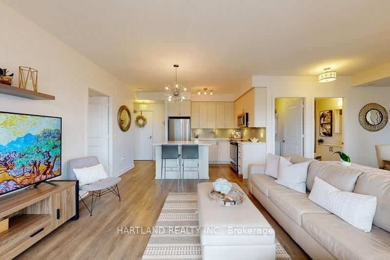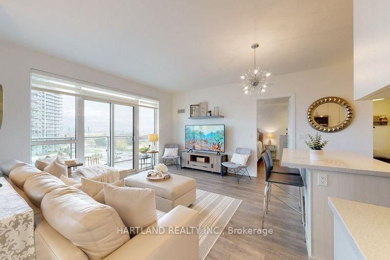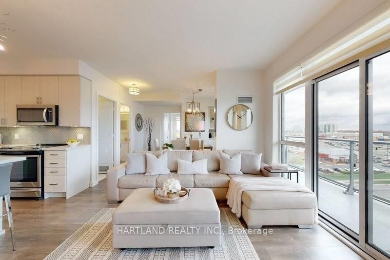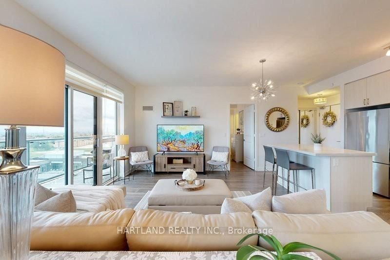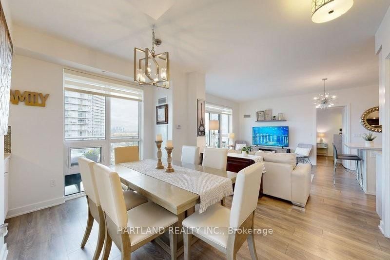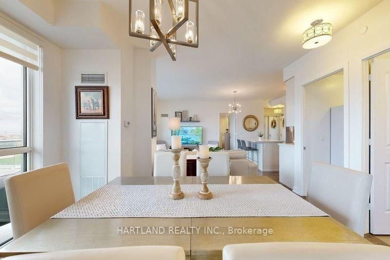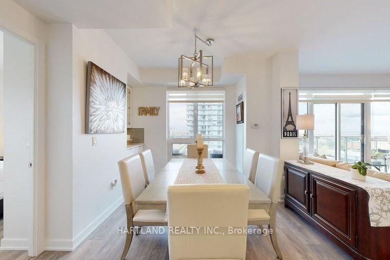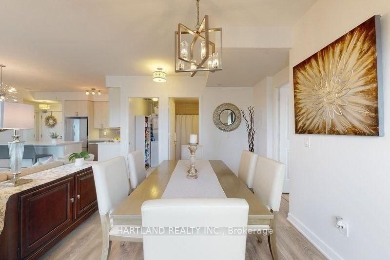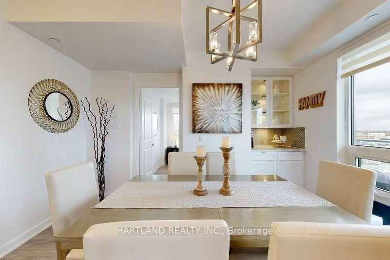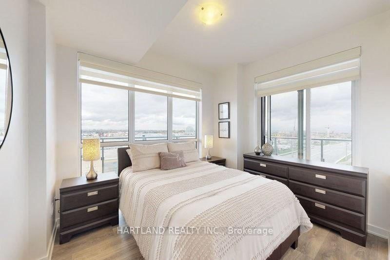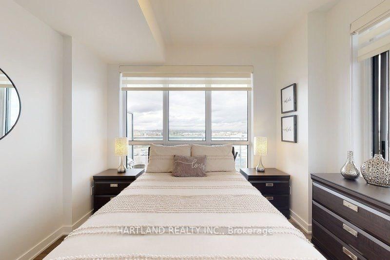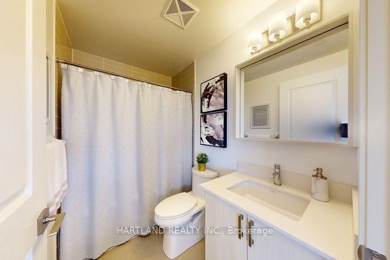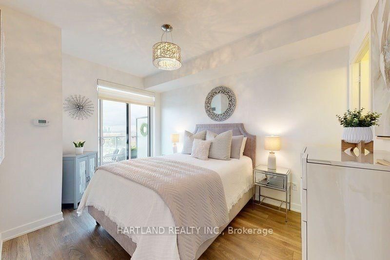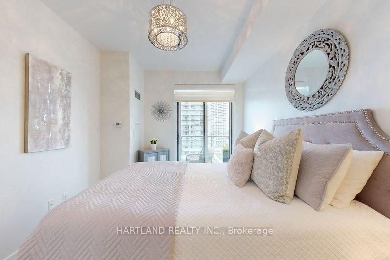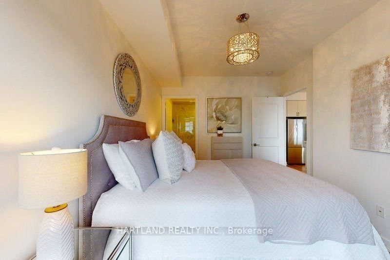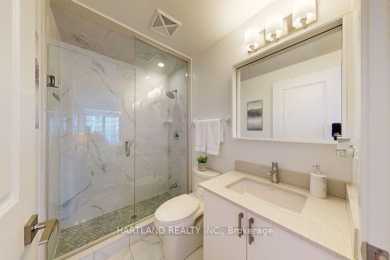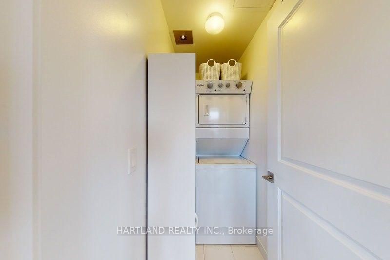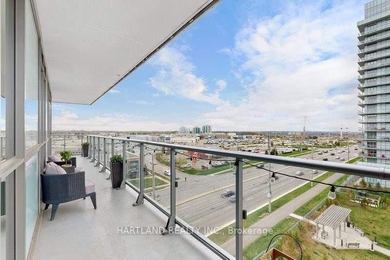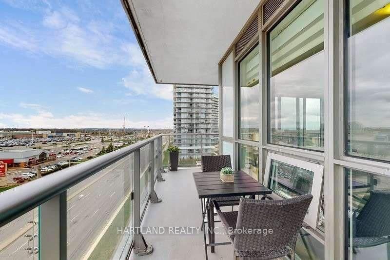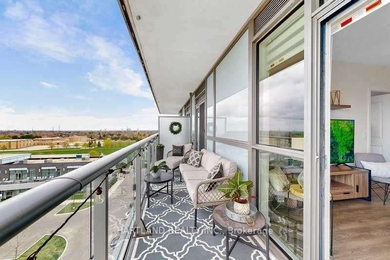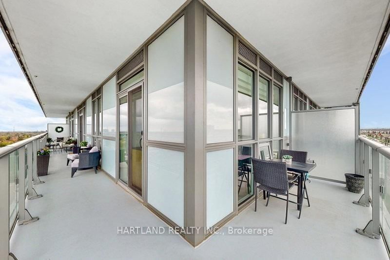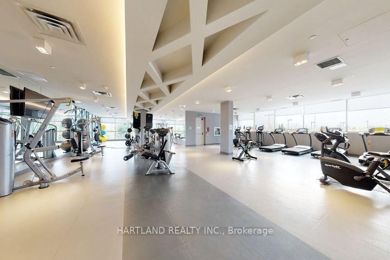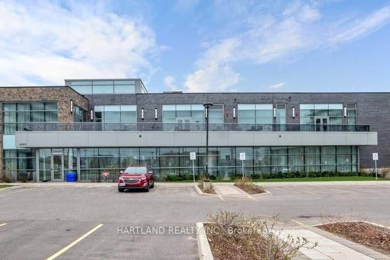703 - 4655 Glen Erin Dr E
Listing History
Unit Highlights
Utilities Included
Utility Type
- Air Conditioning
- Central Air
- Heat Source
- Gas
- Heating
- Forced Air
Room Dimensions
About this Listing
Experience unparalleled luxury and comfort in this stunning apartment, boasting an ideal layout and meticulous maintenance. Originally designed as a 3-bedroom unit, it has been masterfully upgraded to a spacious 2-bedroom plus den configuration, complete with 2 full bathrooms. The expansive wrap-around balcony offers breathtaking views to the south, east, and north. Every detail reflects high-end choices, with thousands spent on top-tier kitchen appliances, elegant cabinets, premium countertops, and upscale bathroom finishes. The larger laundry room adds practicality, while the dining room features a convenient servery/coffee bar. Floor-to-ceiling windows flood the space with natural light, enhancing the professional decor. Enjoy the convenience of being steps away from Erin Mills Mall, a variety of restaurants, bookstores, coffee shops, grocery stores, and more. Plus, you're just minutes from major highways and hospitals. This apartment is a true gem in a prime location!
ExtrasFRIDGE, STOVE, B/IN MICROWAVE RANGE HOOD, B/IN DISHWASHER, WASHER, DRYER
hartland realty inc.MLS® #W9349632
Amenities
Explore Neighbourhood
Similar Listings
Demographics
Based on the dissemination area as defined by Statistics Canada. A dissemination area contains, on average, approximately 200 – 400 households.
Price Trends
Maintenance Fees
Building Trends At Downtown Erin Mills 2 Condos
Days on Strata
List vs Selling Price
Offer Competition
Turnover of Units
Property Value
Price Ranking
Sold Units
Rented Units
Best Value Rank
Appreciation Rank
Rental Yield
High Demand
Transaction Insights at 4655 Glen Erin Drive
| 1 Bed | 1 Bed + Den | 2 Bed | 2 Bed + Den | 3 Bed | |
|---|---|---|---|---|---|
| Price Range | No Data | $549,000 - $614,900 | $700,000 - $730,000 | $710,000 - $770,000 | $780,000 |
| Avg. Cost Per Sqft | No Data | $918 | $842 | $801 | $858 |
| Price Range | No Data | $2,450 - $2,700 | $2,800 - $3,200 | $2,900 - $3,200 | $3,200 |
| Avg. Wait for Unit Availability | No Data | 144 Days | 104 Days | 93 Days | 181 Days |
| Avg. Wait for Unit Availability | 334 Days | 57 Days | 52 Days | 36 Days | 62 Days |
| Ratio of Units in Building | 4% | 17% | 28% | 36% | 18% |
Transactions vs Inventory
Total number of units listed and leased in Central Erin Mills
