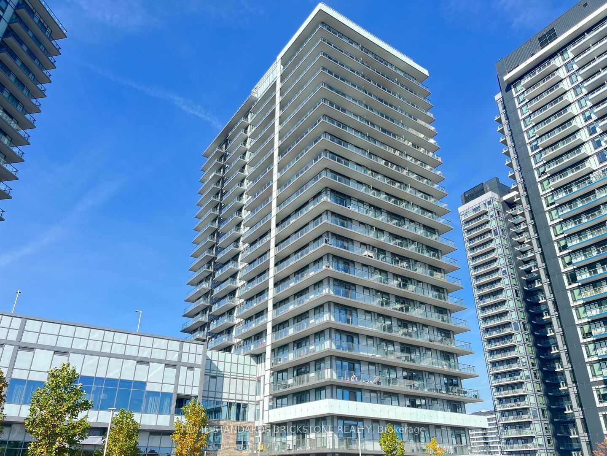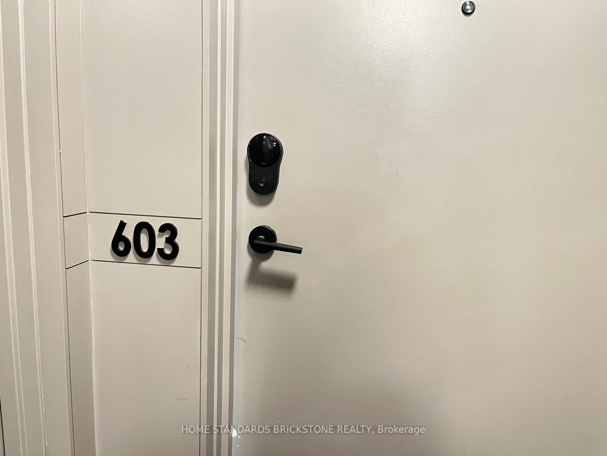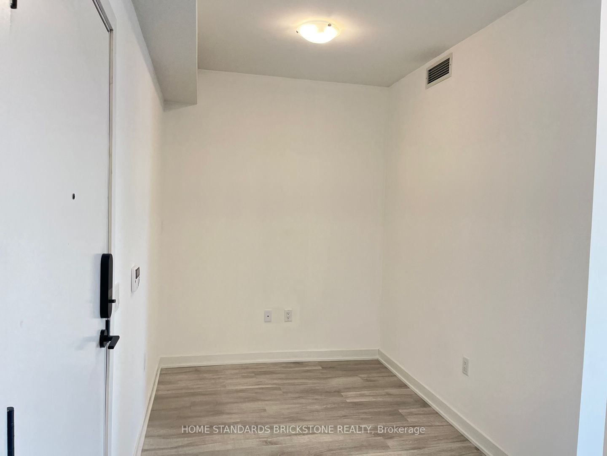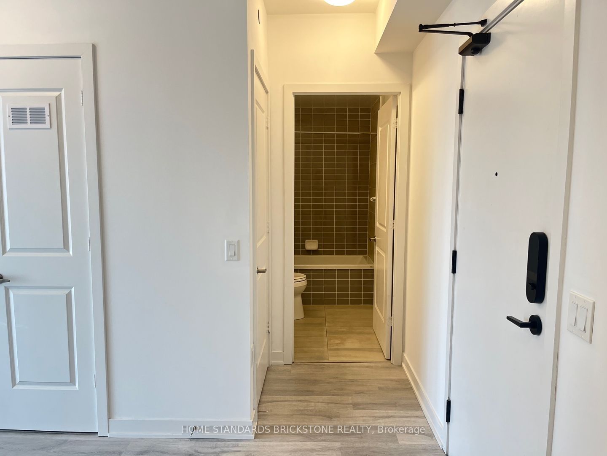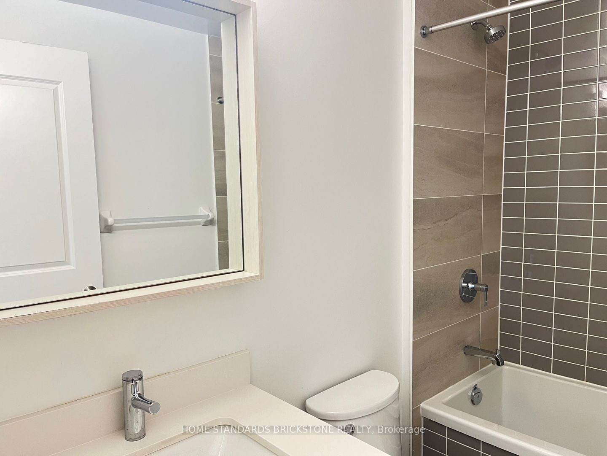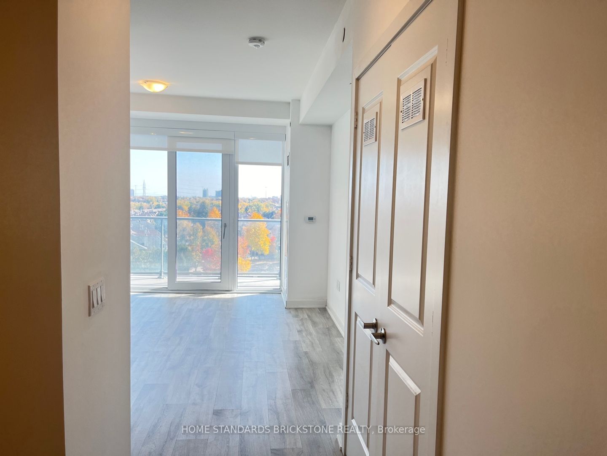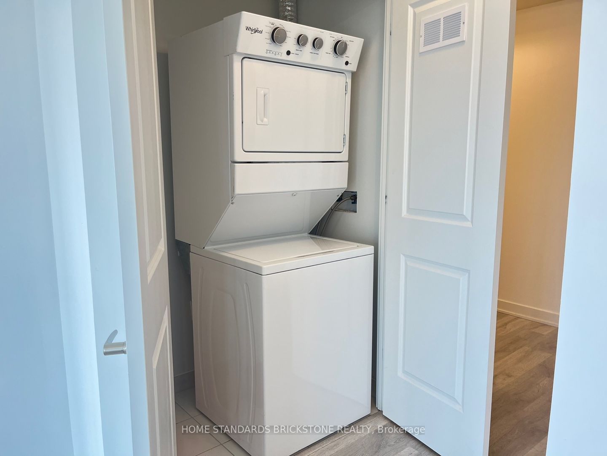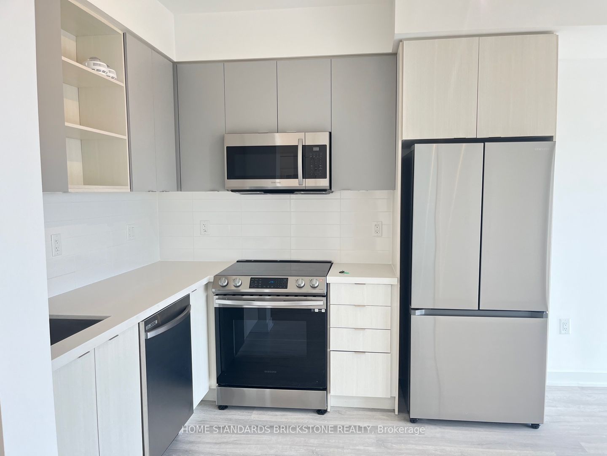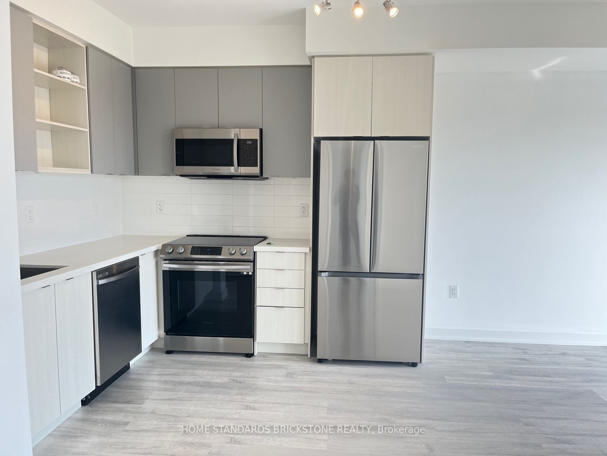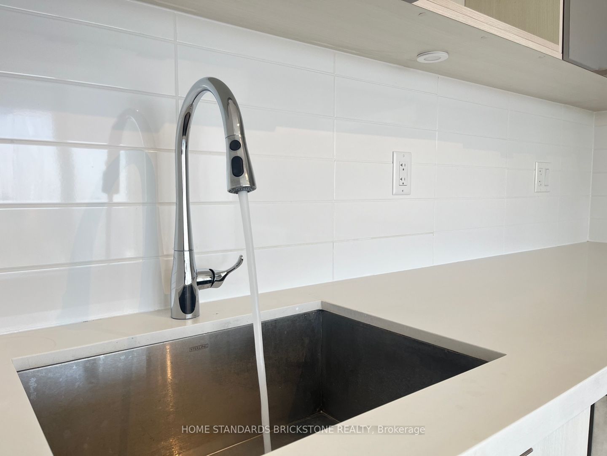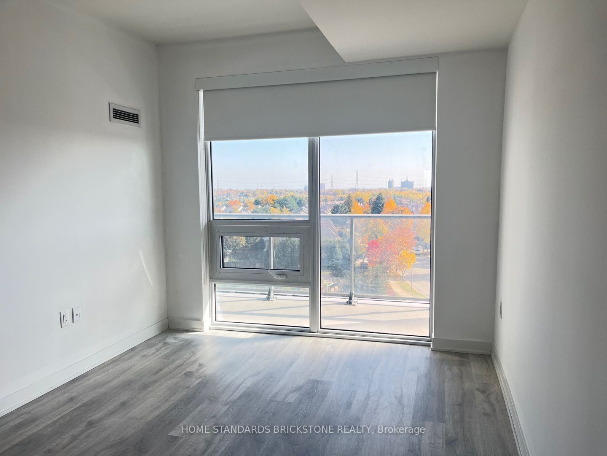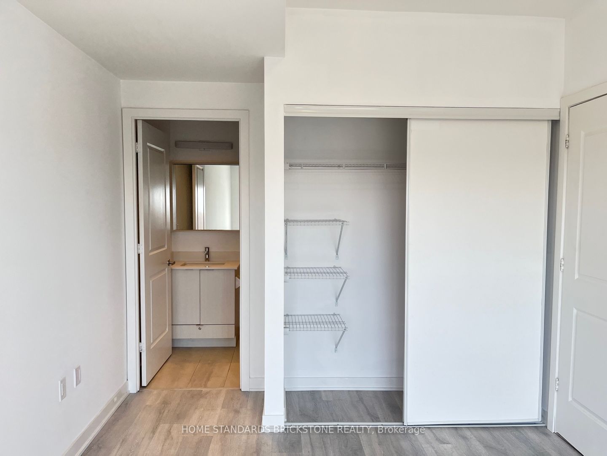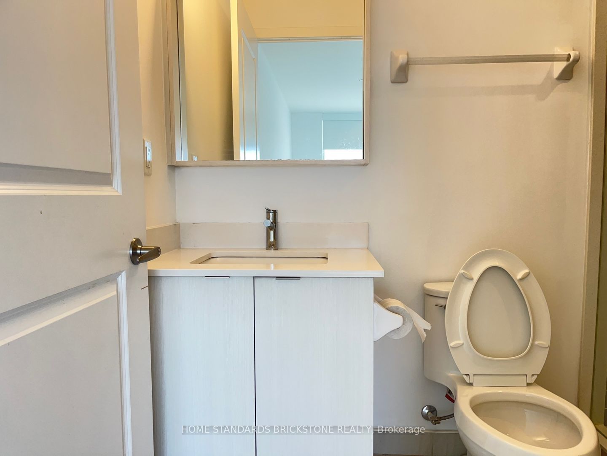603 - 4675 Metcalfe Ave
Listing History
Unit Highlights
Utilities Included
Utility Type
- Air Conditioning
- Central Air
- Heat Source
- Gas
- Heating
- Forced Air
Room Dimensions
About this Listing
Welcome to this stunning Erin Square condo, featuring 1 bedroom plus a den and 2 full bathrooms, Bright And Spacious Suite(655 Sqft). It boasts a functional open-concept layout with modern finishes and a southern exposure, offering breathtaking views from the expansive balcony. It's just a short walk to Erin Mills Town Centre, dining options, top-rated schools, Credit Valley Hospital, and parks. Additionally, it's a quick drive to Highway 403 and UTM for convenient commuting. The building's amenities include an outdoor pool, gym, party room, dining area, and more. Underground parking and a locker are included. Students are welcome.
Extras9' Smooth Ceilings, 7 1/2" Wide Plank Laminate Flooring Throughout, Porcelain Floor Tiles In Bathroom, Stainless Appliances, Stone Counter Tops.
home standards brickstone realtyMLS® #W9508162
Amenities
Explore Neighbourhood
Similar Listings
Demographics
Based on the dissemination area as defined by Statistics Canada. A dissemination area contains, on average, approximately 200 – 400 households.
Price Trends
Maintenance Fees
Building Trends At Erin Square
Days on Strata
List vs Selling Price
Offer Competition
Turnover of Units
Property Value
Price Ranking
Sold Units
Rented Units
Best Value Rank
Appreciation Rank
Rental Yield
High Demand
Transaction Insights at 4655 Metcalfe Avenue
| 1 Bed + Den | 2 Bed | 2 Bed + Den | |
|---|---|---|---|
| Price Range | $495,000 - $622,000 | No Data | $650,000 - $730,000 |
| Avg. Cost Per Sqft | $904 | No Data | $801 |
| Price Range | $2,600 - $2,800 | $2,900 - $3,590 | $1,500 - $3,400 |
| Avg. Wait for Unit Availability | 63 Days | 31 Days | 26 Days |
| Avg. Wait for Unit Availability | 11 Days | 60 Days | 4 Days |
| Ratio of Units in Building | 20% | 5% | 76% |
Transactions vs Inventory
Total number of units listed and leased in Central Erin Mills
