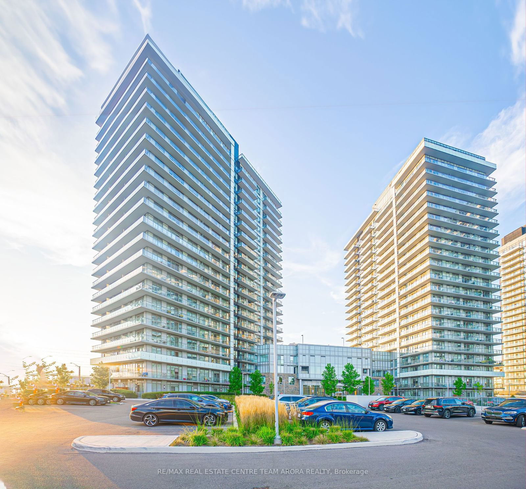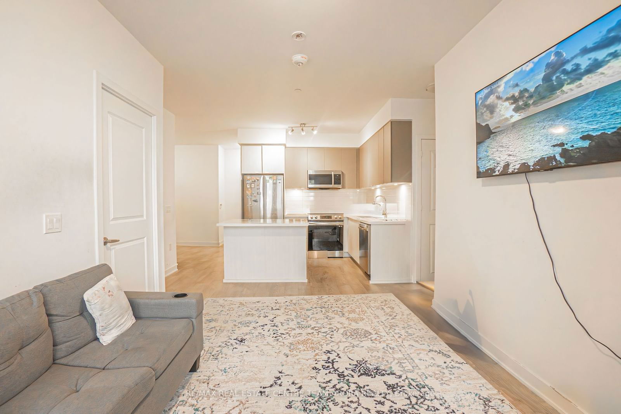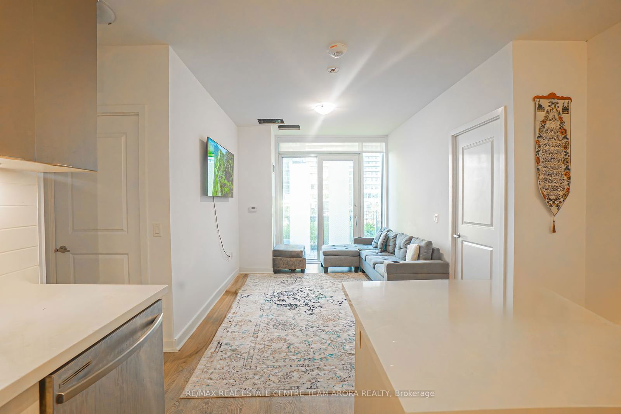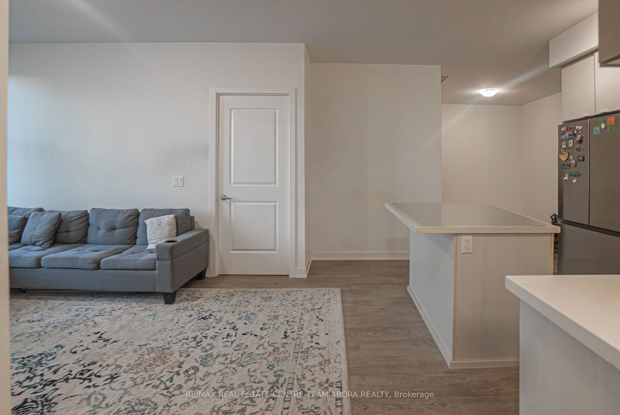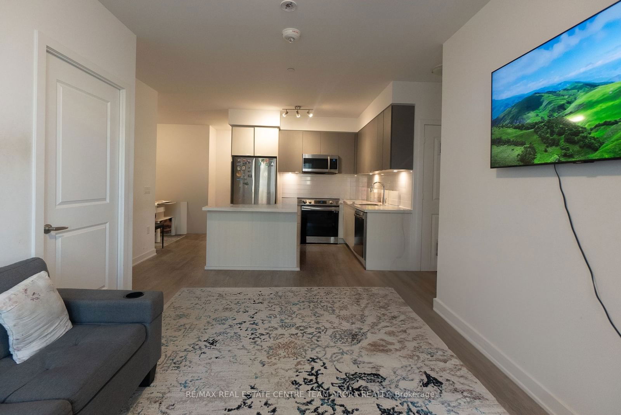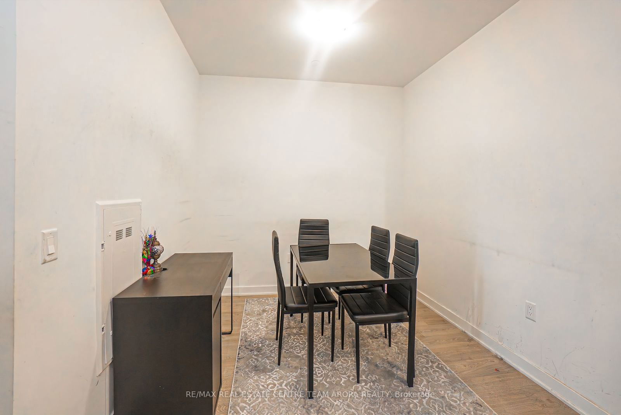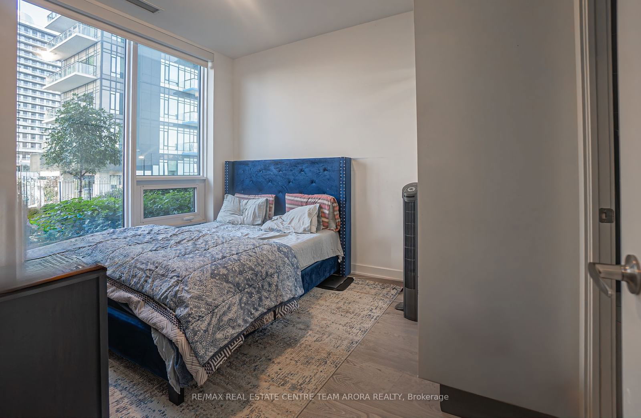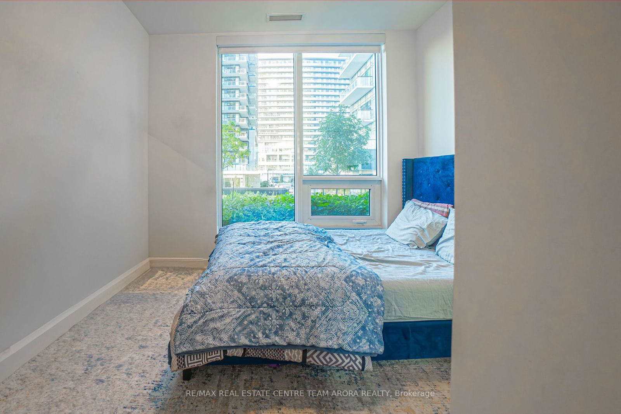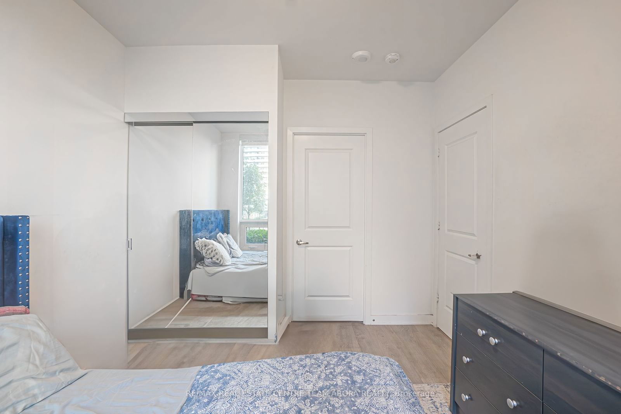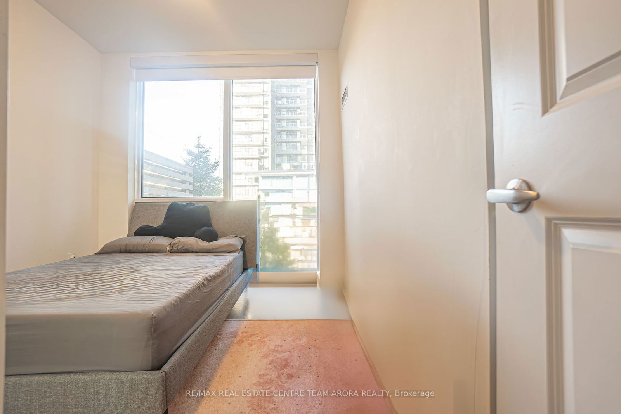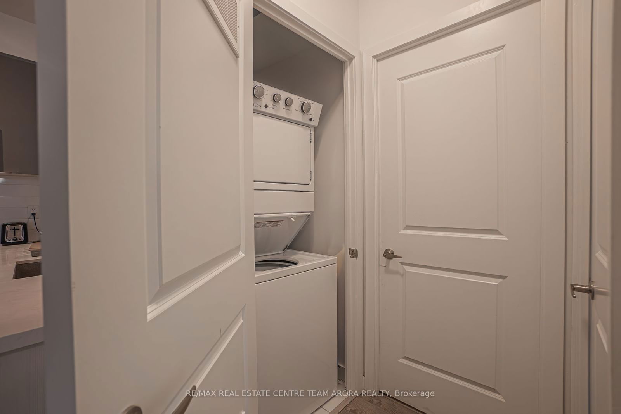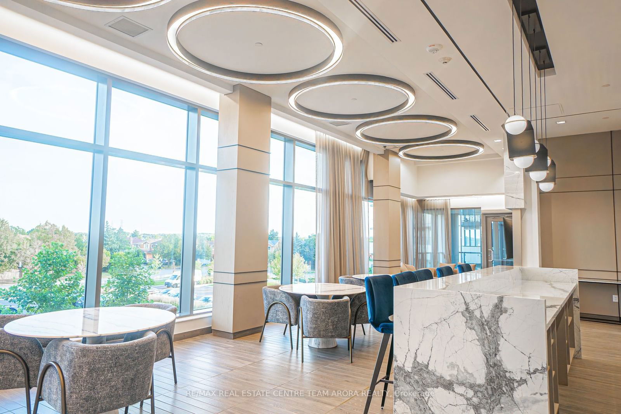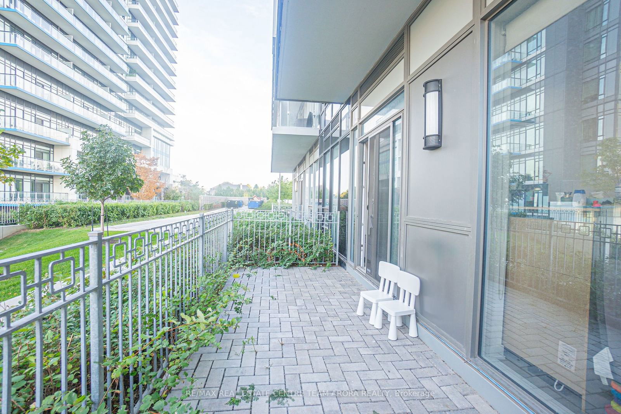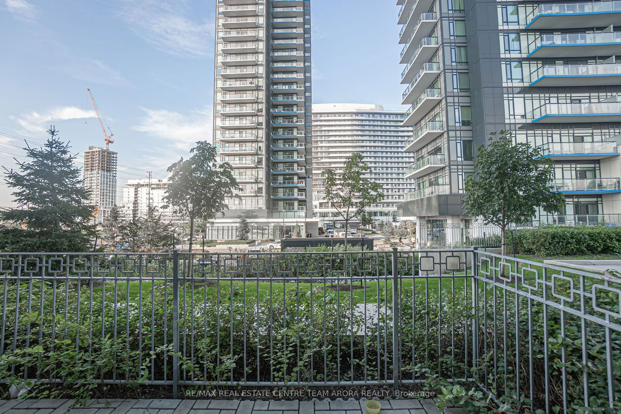101 - 4675 Metcalfe Ave
Listing History
Unit Highlights
Utilities Included
Utility Type
- Air Conditioning
- Central Air
- Heat Source
- Gas
- Heating
- Forced Air
Room Dimensions
About this Listing
Welcome To 4675 Metcalfe Avenue ! This Condo For Lease Boasts 2 Bedroom + Den With Apprx. 810 Sq Ft. Features a spacious main floor with a bright living room, a formal dining area, and a modern kitchen, all designed for comfortable living and entertaining. The main level includes two well-sized bedrooms, ideal for restful retreats, along with a versatile den that can be used as a home office or extra storage space. Each room is efficiently laid out to make the most of the available space, providing a practical and welcoming environment for tenants. Minutes Away From! Restaurants, Schools and Parks.
re/max real estate centre team arora realtyMLS® #W9358846
Amenities
Explore Neighbourhood
Similar Listings
Demographics
Based on the dissemination area as defined by Statistics Canada. A dissemination area contains, on average, approximately 200 – 400 households.
Price Trends
Maintenance Fees
Building Trends At Erin Square
Days on Strata
List vs Selling Price
Offer Competition
Turnover of Units
Property Value
Price Ranking
Sold Units
Rented Units
Best Value Rank
Appreciation Rank
Rental Yield
High Demand
Transaction Insights at 4655 Metcalfe Avenue
| 1 Bed + Den | 2 Bed | 2 Bed + Den | |
|---|---|---|---|
| Price Range | $495,000 - $622,000 | No Data | $650,000 - $730,000 |
| Avg. Cost Per Sqft | $904 | No Data | $801 |
| Price Range | $2,600 - $2,800 | $2,900 - $3,590 | $1,500 - $3,400 |
| Avg. Wait for Unit Availability | 63 Days | 31 Days | 26 Days |
| Avg. Wait for Unit Availability | 11 Days | 60 Days | 4 Days |
| Ratio of Units in Building | 20% | 5% | 76% |
Transactions vs Inventory
Total number of units listed and leased in Central Erin Mills
