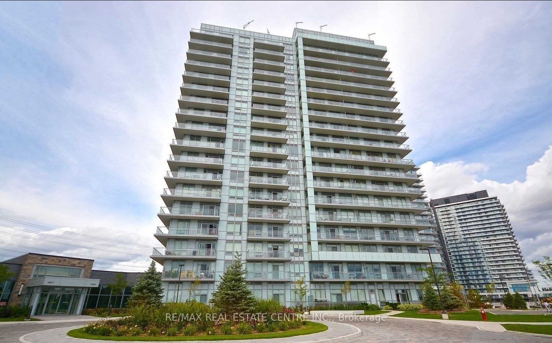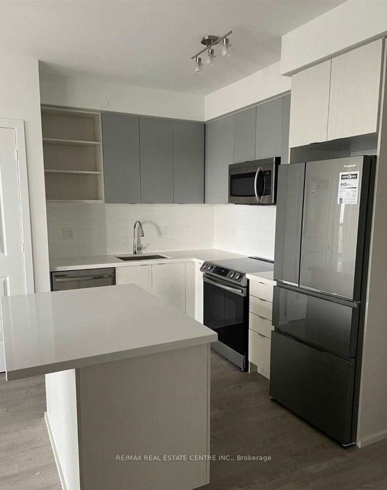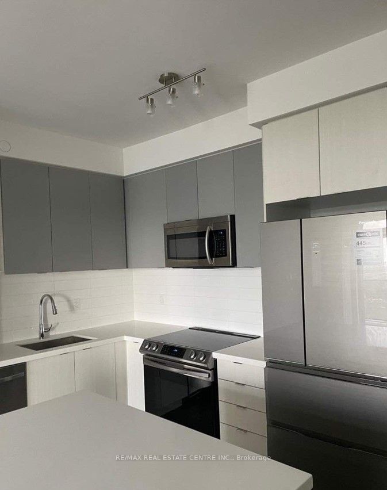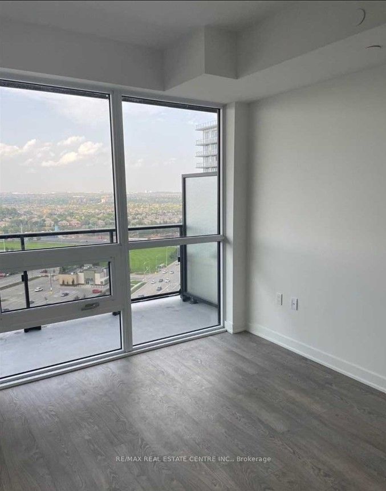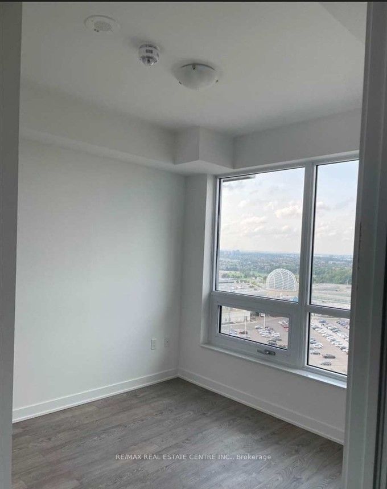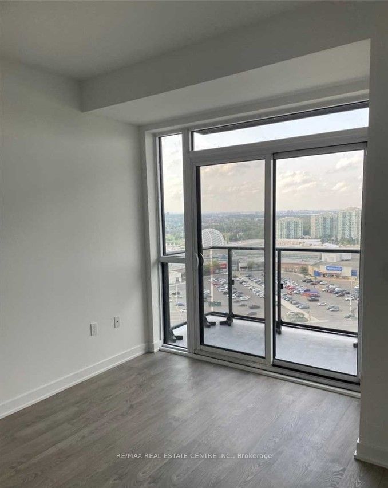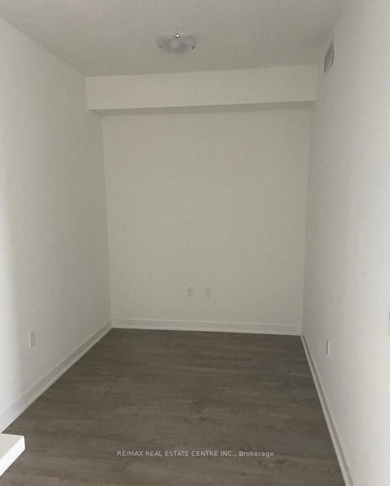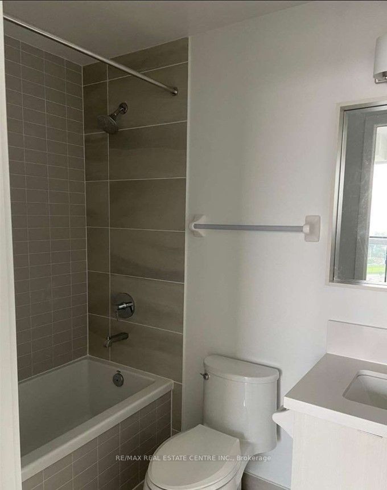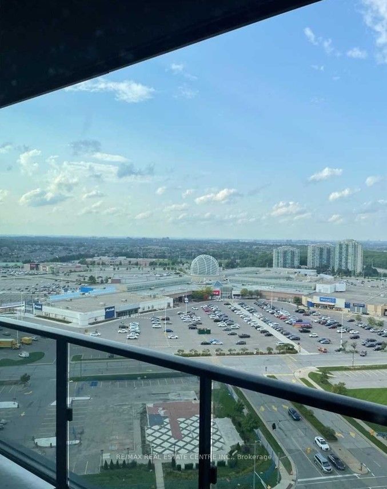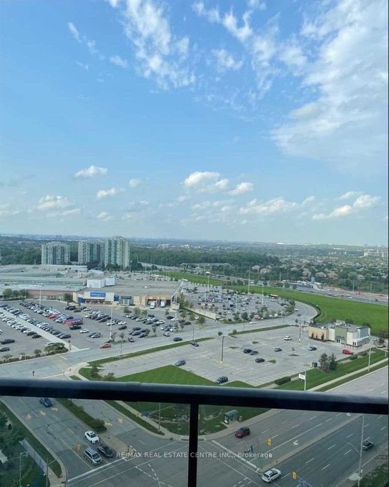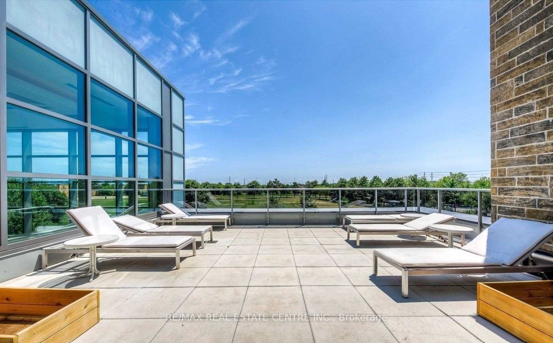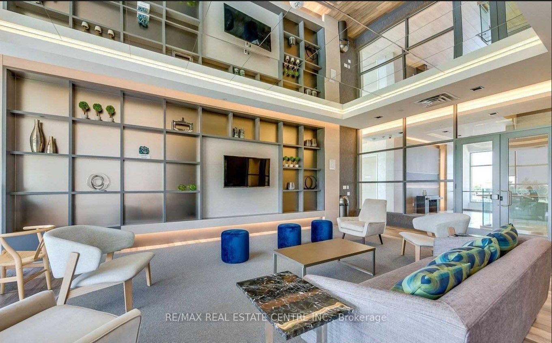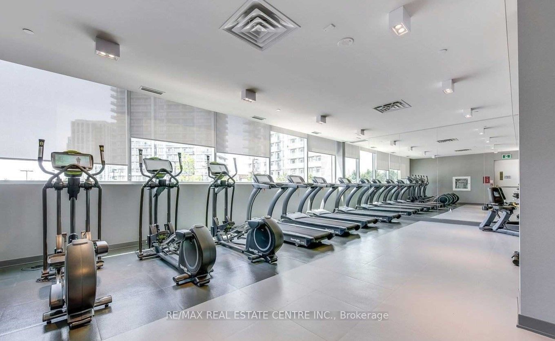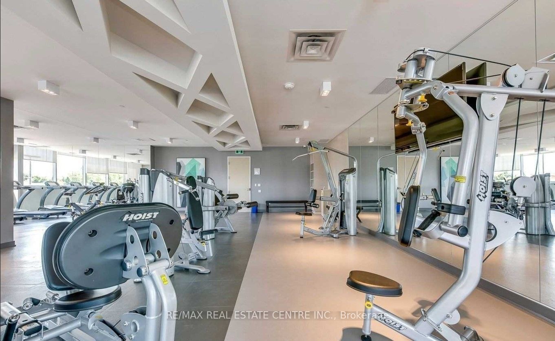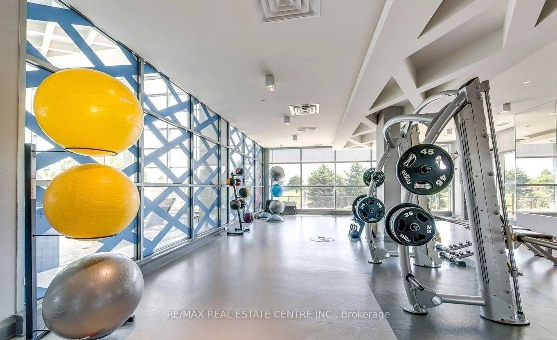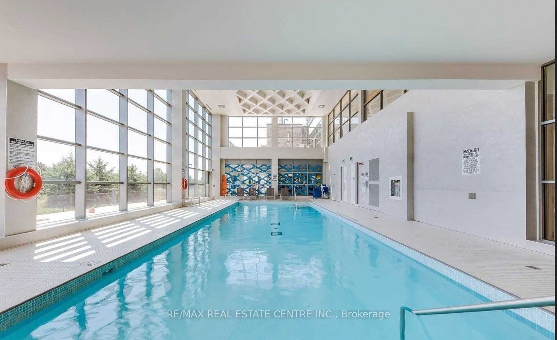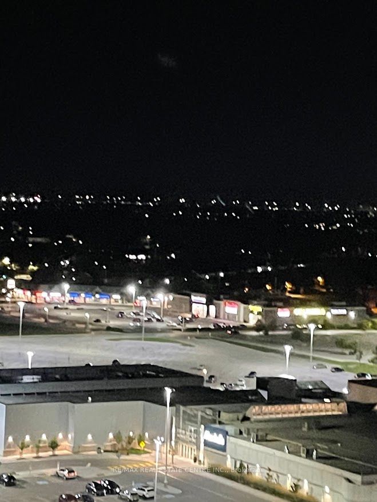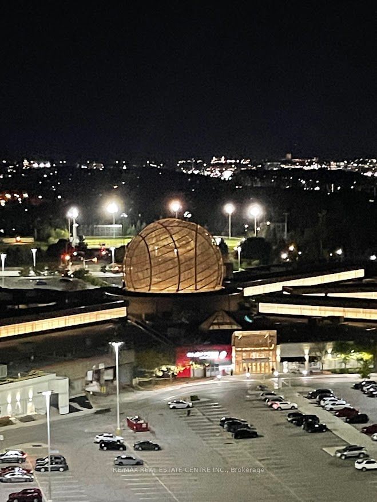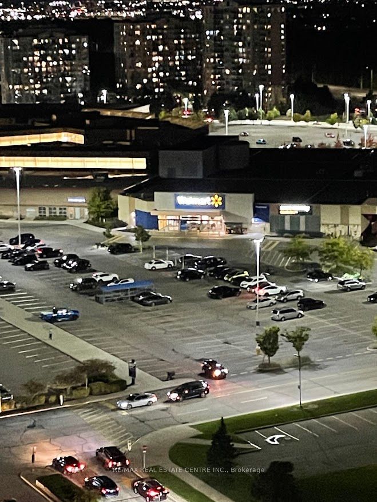1710 - 4699 Glen Erin Dr
Listing History
Unit Highlights
Maintenance Fees
Utility Type
- Air Conditioning
- Central Air
- Heat Source
- Gas
- Heating
- Forced Air
Room Dimensions
About this Listing
This rarely offered, bright, and beautiful 2-bedroom + den, 2-bathroom suite is situated in a prime location, offering exceptional value. Just steps from Erin Mills Town Centre with its endless shops and dining options, top-rated schools ,and Credit Valley Hospital, this suite is perfect for both convenience and lifestyle. With only 4 years of age, the unit includes parking and a locker. The sunny north exposure, large balcony with an unobstructed view, and floor-to-ceiling windows bring in abundant natural light throughout the practical and functional layout. The den can easily be used as an additional bedroom or office space. The modern kitchen features stainless steel appliances, stone countertops, a kitchen island, and an upgraded backsplash, with wide plank laminate flooring throughout the unit and 9' smooth ceilings enhancing the sense of space. High-end finishes extend to the bathrooms, which include porcelain floor tiles and sleek fixtures. The 17,000 sq. ft. amenity building.
ExtrasThis clean and spacious 2+1 bedroom unit is located in an amazing neighborhood with top-ranked high schools. Offering both comfort and convenience, this unit is perfect for families or professionals
re/max real estate centre inc.MLS® #W9394687
Amenities
Explore Neighbourhood
Similar Listings
Demographics
Based on the dissemination area as defined by Statistics Canada. A dissemination area contains, on average, approximately 200 – 400 households.
Price Trends
Maintenance Fees
Building Trends At Mills Square Condos
Days on Strata
List vs Selling Price
Offer Competition
Turnover of Units
Property Value
Price Ranking
Sold Units
Rented Units
Best Value Rank
Appreciation Rank
Rental Yield
High Demand
Transaction Insights at 4677 Glen Erin Drive
| 1 Bed + Den | 2 Bed | 2 Bed + Den | 3 Bed + Den | |
|---|---|---|---|---|
| Price Range | $615,000 | $582,000 | $680,000 - $819,900 | No Data |
| Avg. Cost Per Sqft | $930 | $794 | $826 | No Data |
| Price Range | $2,575 - $2,800 | $3,000 | $2,875 - $3,300 | No Data |
| Avg. Wait for Unit Availability | 204 Days | 244 Days | 36 Days | No Data |
| Avg. Wait for Unit Availability | 16 Days | 100 Days | 6 Days | No Data |
| Ratio of Units in Building | 21% | 6% | 74% | 1% |
Transactions vs Inventory
Total number of units listed and sold in Central Erin Mills
