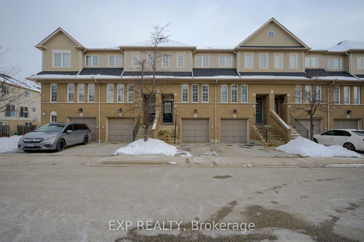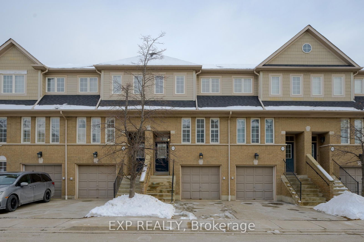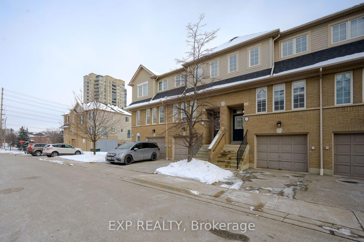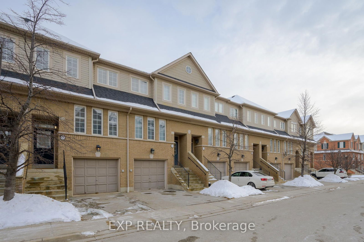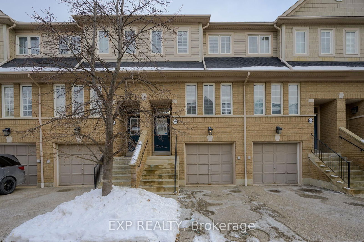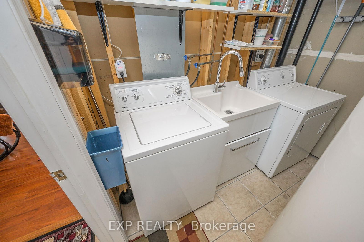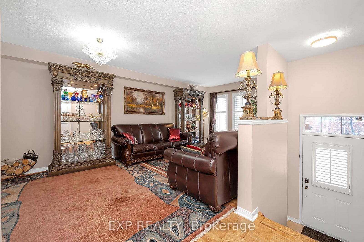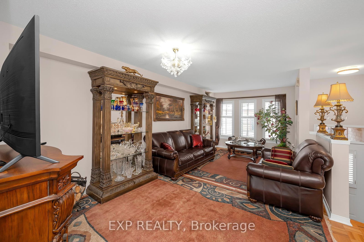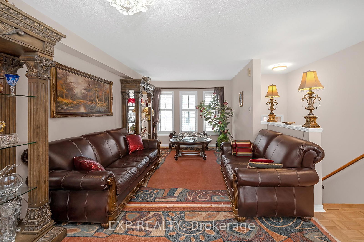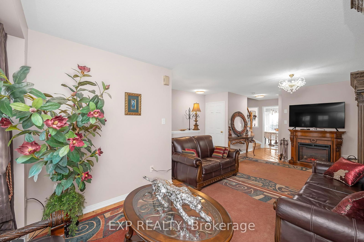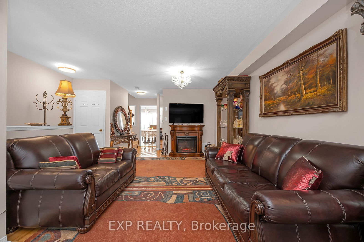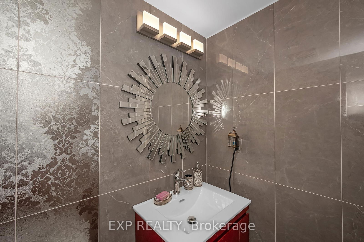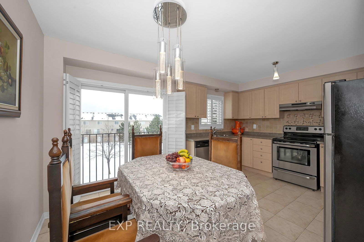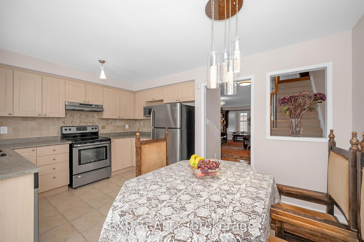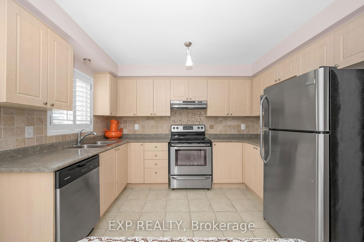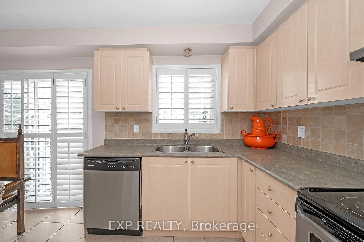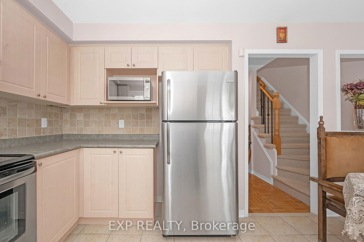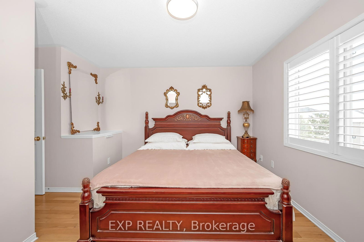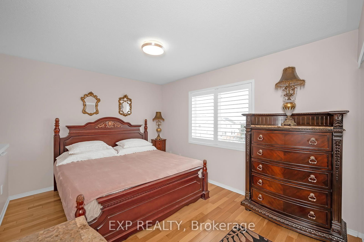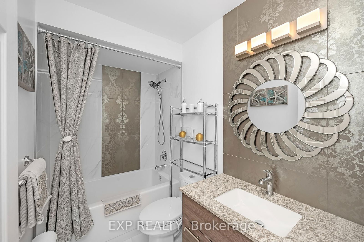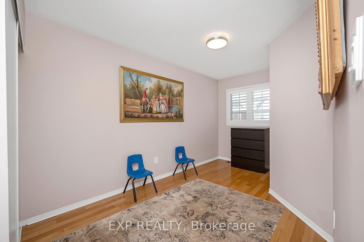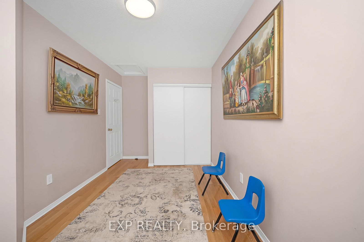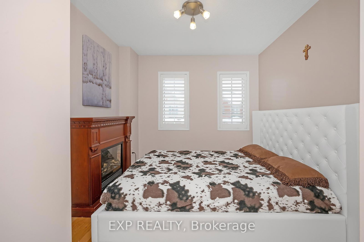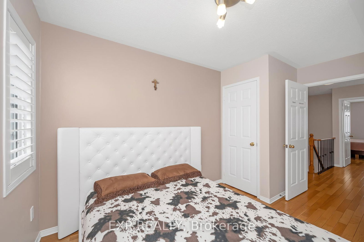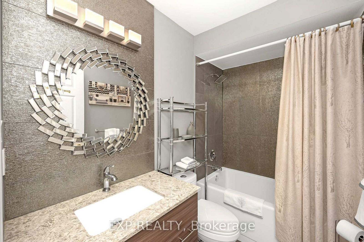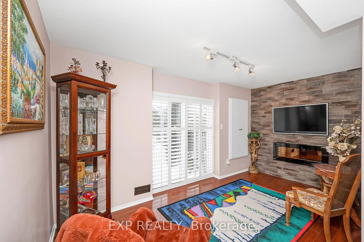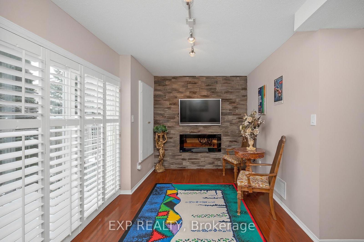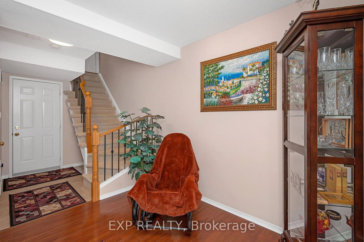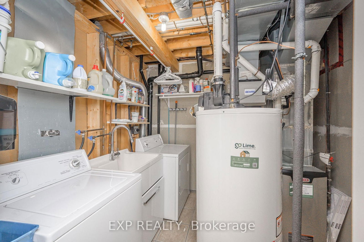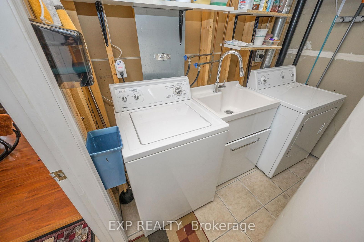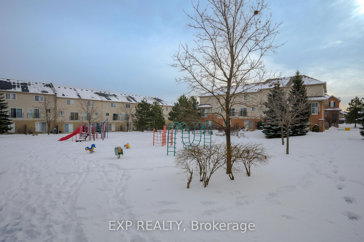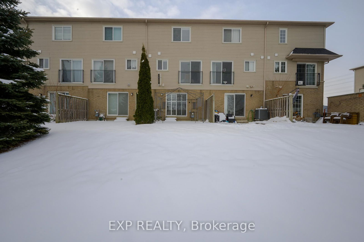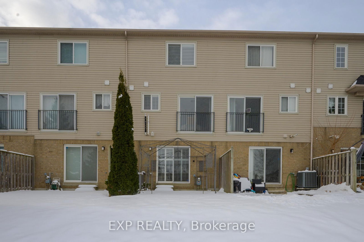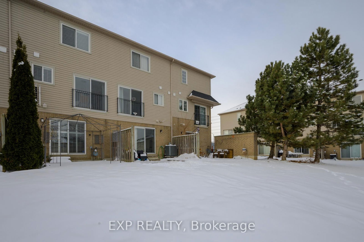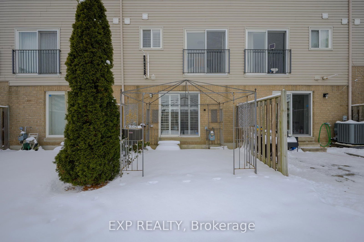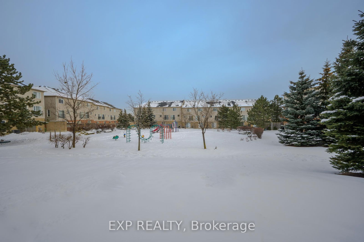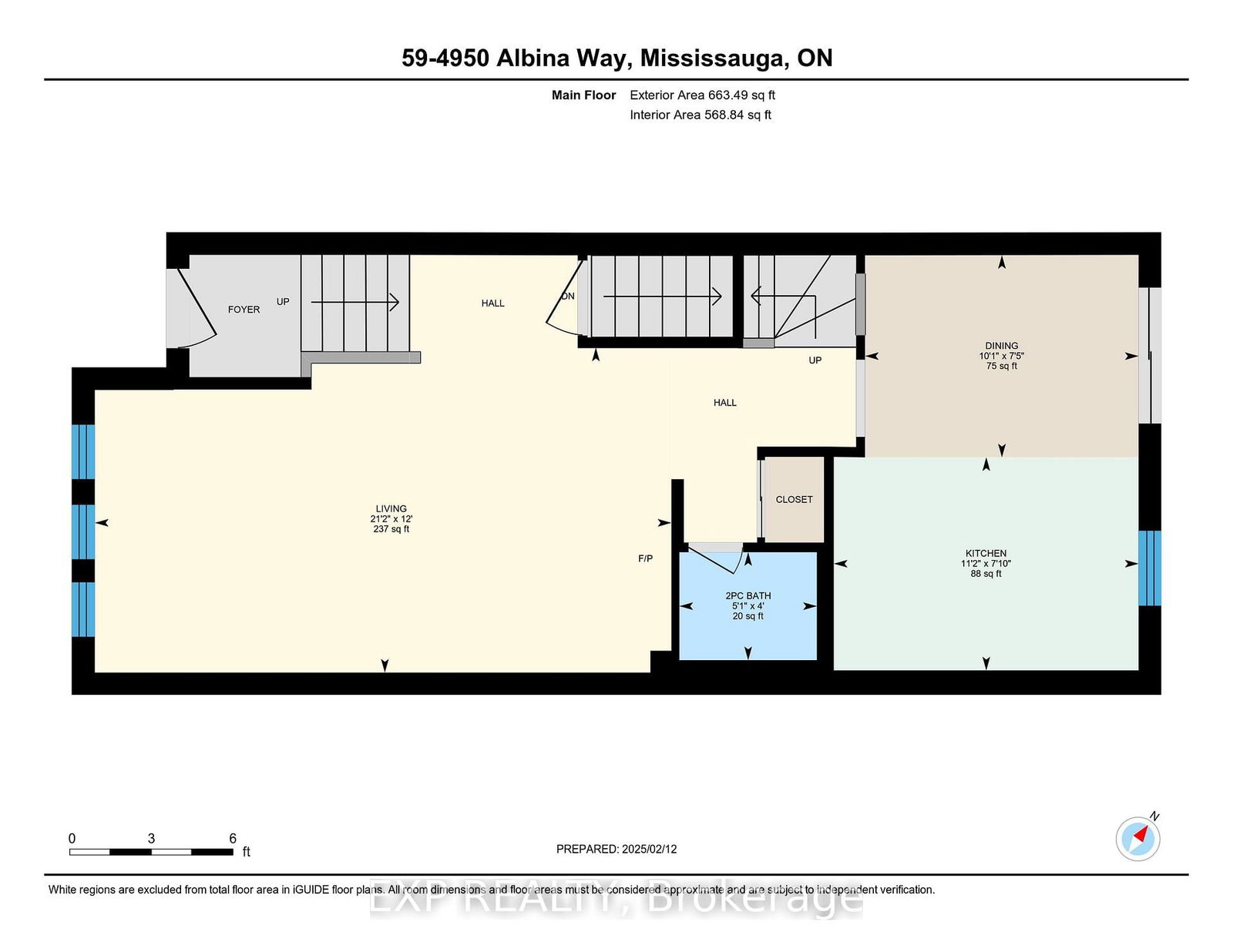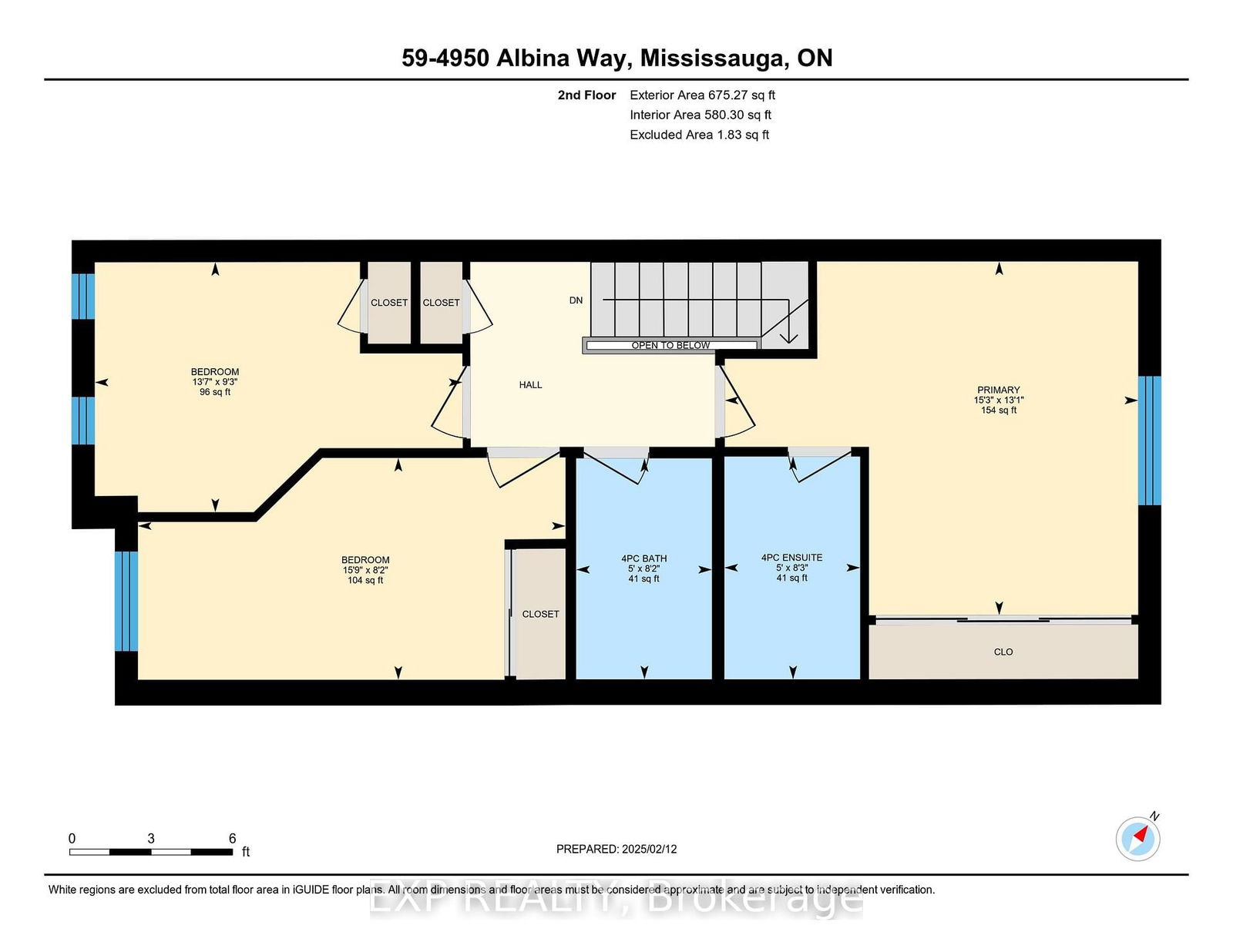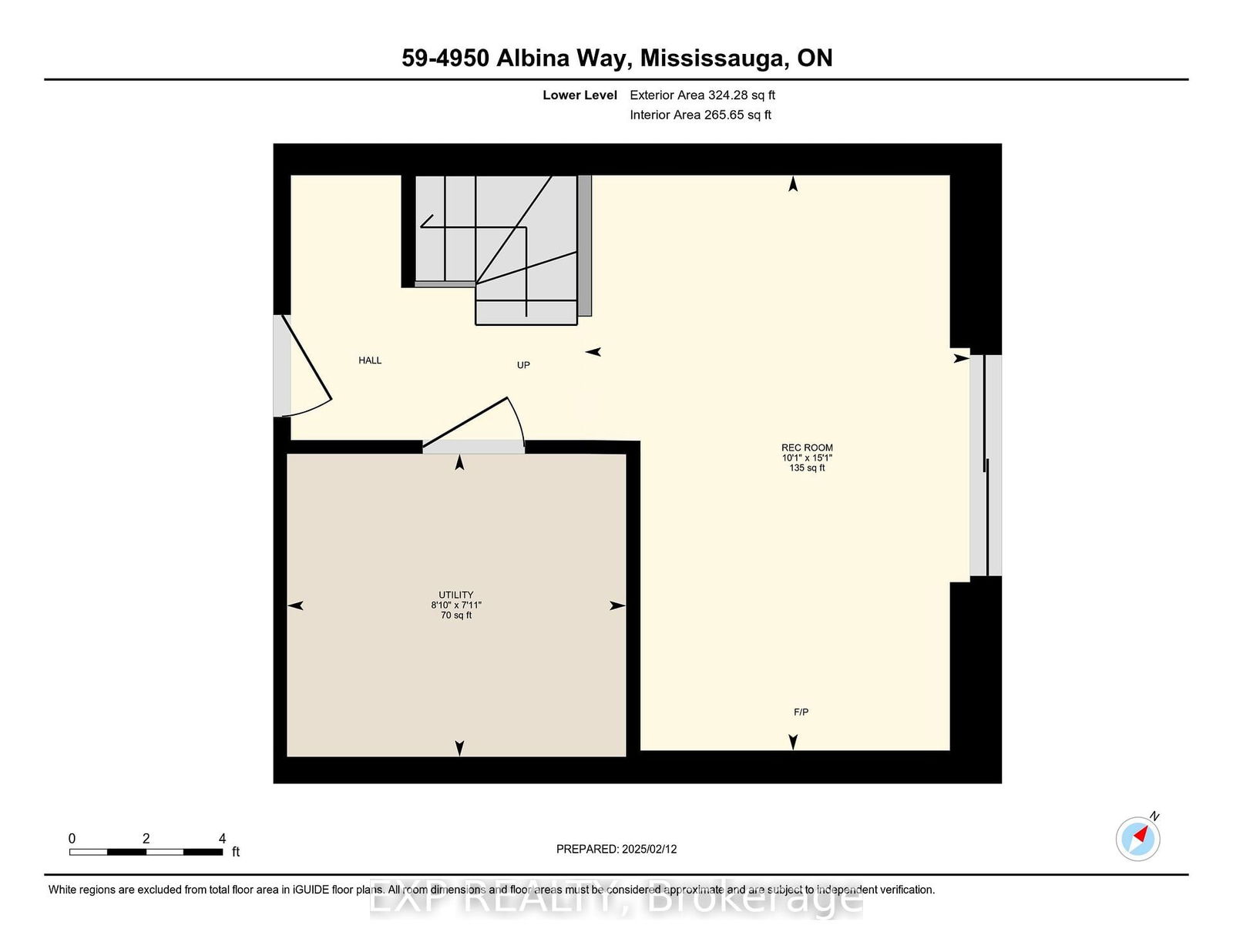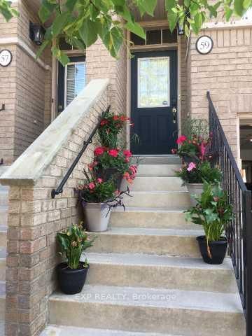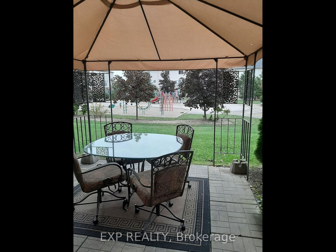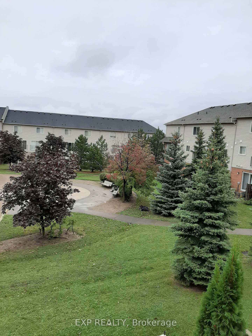59 - 4950 Albina Way
Details
Ownership Type:
Condominium
Property Type:
Townhouse
Maintenance Fees:
$268/mth
Taxes:
$4,667 (2024)
Cost Per Sqft:
$494 - $556/sqft
Outdoor Space:
Juliet Balcony
Locker:
None
Exposure:
West
Possession Date:
To Be Determined
Amenities
About this Listing
Location! Location! Location! Beautiful and cozy, updated townhome unit in the heart of Mississauga. Features newly renovated bathrooms, unique feature wall in the rec room, gorgeous view of the playground, Juliette style balcony in the dining room, and a nicely situated back yard patio. This home is conveniently located in the heart of Mississauga, close to SQ1 shopping mall, restaurants, schools, access to highways, and upcoming light rail transit.
ExtrasExisting kitchen appliances, Dryer, Washer,
exp realtyMLS® #W12079811
Fees & Utilities
Maintenance Fees
Utility Type
Air Conditioning
Heat Source
Heating
Room Dimensions
Rec
Access To Garage
Kitchen
Built-in Appliances
Dining
Balcony
Living
Primary
4 Piece Ensuite
2nd Bedroom
3rd Bedroom
Similar Listings
Explore Hurontario
Commute Calculator
Mortgage Calculator
Demographics
Based on the dissemination area as defined by Statistics Canada. A dissemination area contains, on average, approximately 200 – 400 households.
Building Trends At 4950 Albina Way Townhomes
Days on Strata
List vs Selling Price
Offer Competition
Turnover of Units
Property Value
Price Ranking
Sold Units
Rented Units
Best Value Rank
Appreciation Rank
Rental Yield
High Demand
Market Insights
Transaction Insights at 4950 Albina Way Townhomes
| 2 Bed | 2 Bed + Den | 3 Bed | 3 Bed + Den | |
|---|---|---|---|---|
| Price Range | No Data | No Data | $790,000 - $937,500 | $860,000 |
| Avg. Cost Per Sqft | No Data | No Data | $577 | $599 |
| Price Range | No Data | No Data | $3,250 - $3,400 | $3,100 - $3,350 |
| Avg. Wait for Unit Availability | No Data | No Data | 64 Days | 319 Days |
| Avg. Wait for Unit Availability | No Data | No Data | 68 Days | 272 Days |
| Ratio of Units in Building | 2% | 2% | 80% | 19% |
Market Inventory
Total number of units listed and sold in Hurontario
