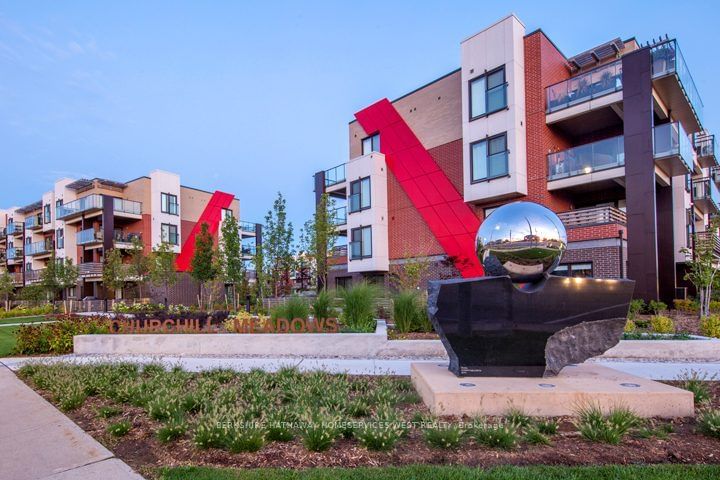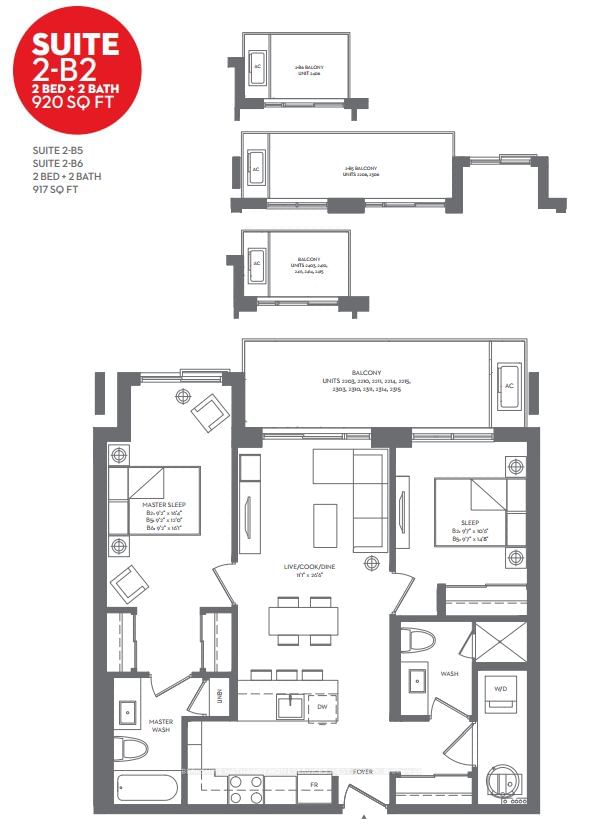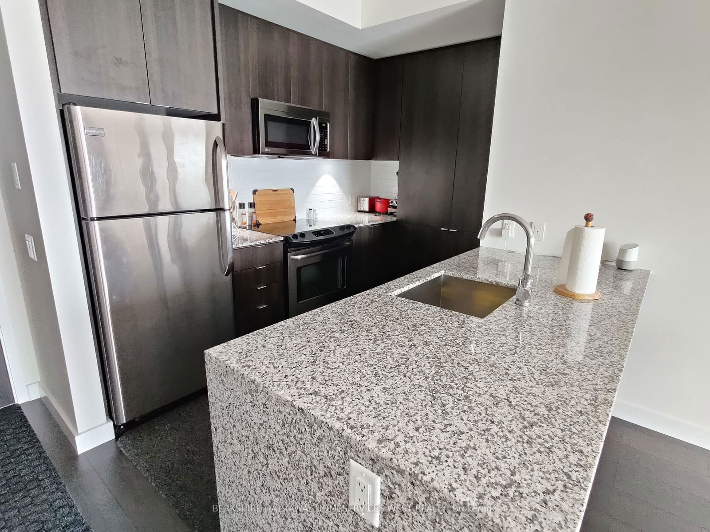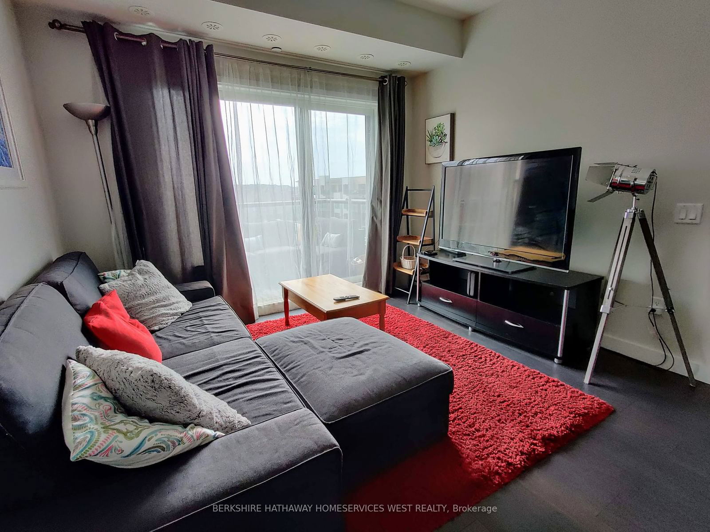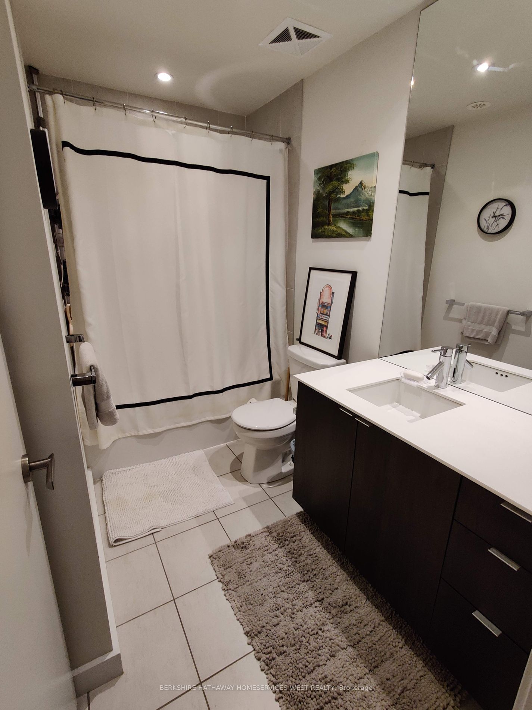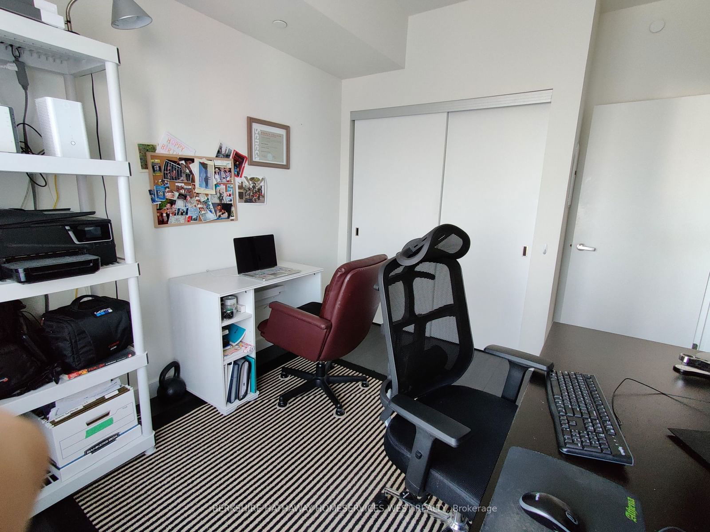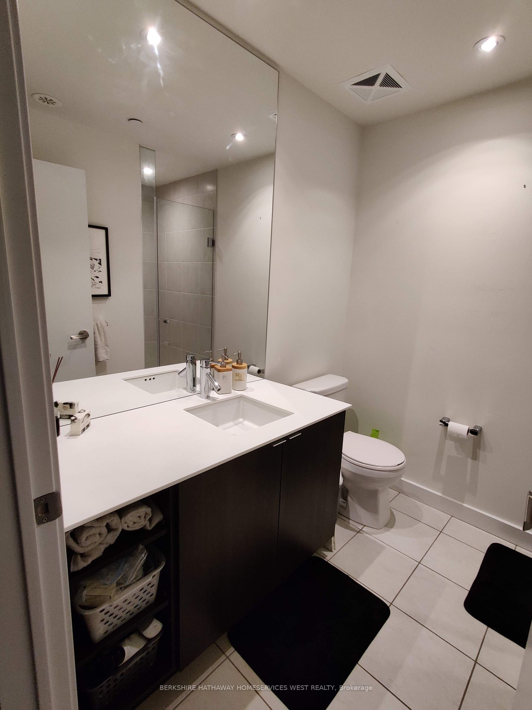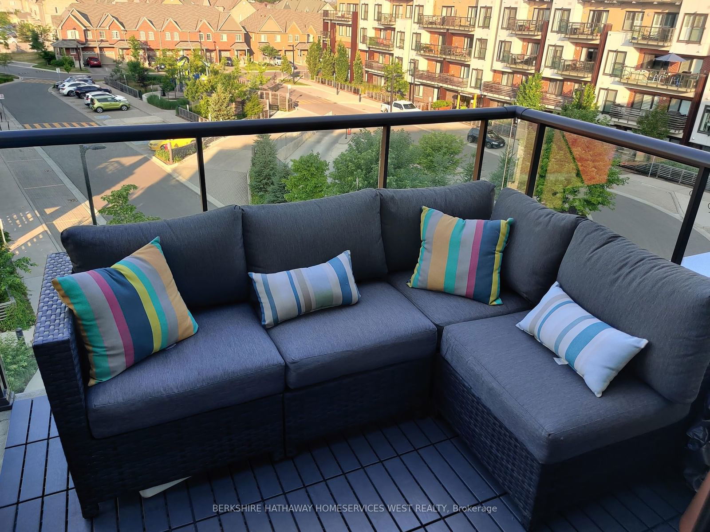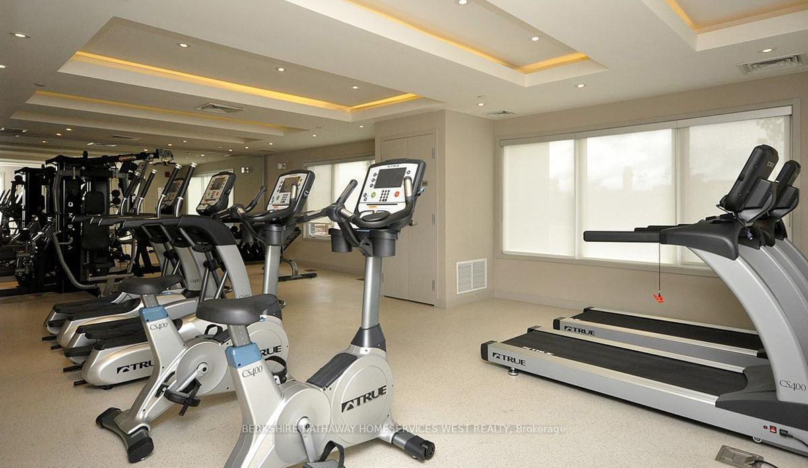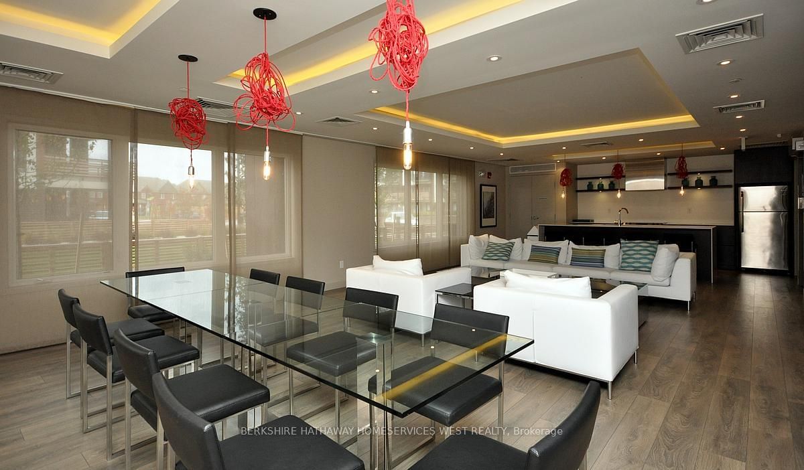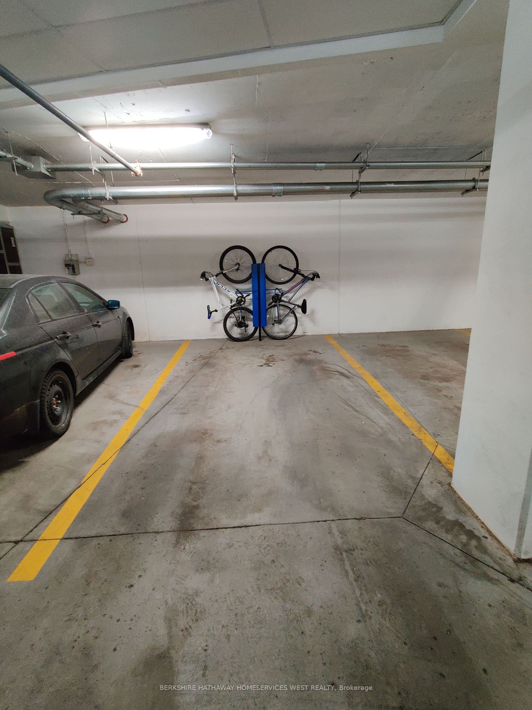414 - 5025 Harvard Rd
Listing History
Unit Highlights
Utilities Included
Utility Type
- Air Conditioning
- Central Air
- Heat Source
- Gas
- Heating
- Forced Air
Room Dimensions
About this Listing
Two Parking Spaces. A spacious top floor 2 Bedroom Unit With Modern Features Is The Perfect PlaceTo Call Home! Upgraded Stone Counter Tops In Kitchen And Bathrooms, heated floor in master bedroom,9 Ft Smooth Ceilings, Generous Sized Balcony For Summer Entertaining. Centrally Located, Minutes To403 and 407. Walking distance to Credit Valley Hospital, Erin-Mills Town Center, GO Transit, Shopsand Restaurants.
ExtrasStacked Washer/Dryer, S/S Stove, S/S Fridge, S/S Hood Fan and Microwave, S/S Dishwasher, All Elf
berkshire hathaway homeservices west realtyMLS® #W9351916
Amenities
Explore Neighbourhood
Similar Listings
Demographics
Based on the dissemination area as defined by Statistics Canada. A dissemination area contains, on average, approximately 200 – 400 households.
Price Trends
Maintenance Fees
Building Trends At Hot Condos
Days on Strata
List vs Selling Price
Offer Competition
Turnover of Units
Property Value
Price Ranking
Sold Units
Rented Units
Best Value Rank
Appreciation Rank
Rental Yield
High Demand
Transaction Insights at 5005-5035 Harvard Road
| Studio | 1 Bed | 1 Bed + Den | 2 Bed | 2 Bed + Den | |
|---|---|---|---|---|---|
| Price Range | No Data | No Data | No Data | $680,000 - $749,000 | $730,000 - $742,500 |
| Avg. Cost Per Sqft | No Data | No Data | No Data | $729 | $627 |
| Price Range | $2,000 - $2,195 | $2,200 - $2,400 | $2,500 | $2,800 - $3,000 | $3,495 |
| Avg. Wait for Unit Availability | 572 Days | 88 Days | 106 Days | 54 Days | 160 Days |
| Avg. Wait for Unit Availability | 533 Days | 80 Days | 72 Days | 27 Days | 174 Days |
| Ratio of Units in Building | 4% | 22% | 20% | 46% | 12% |
Transactions vs Inventory
Total number of units listed and leased in Churchill Meadows
