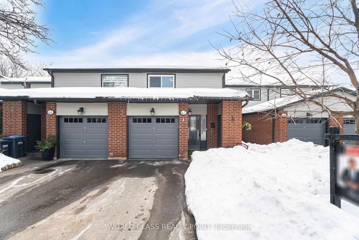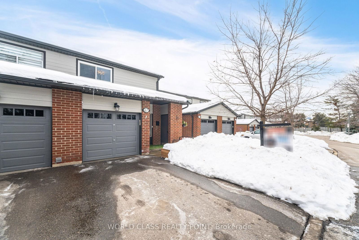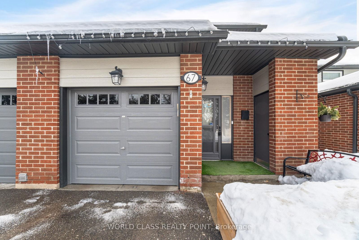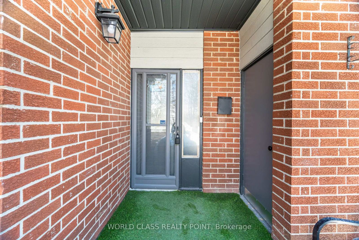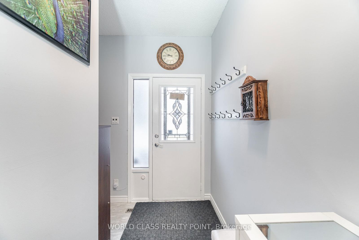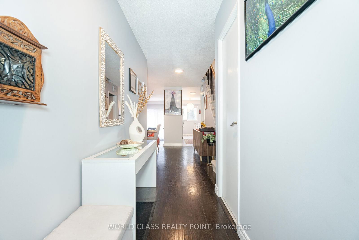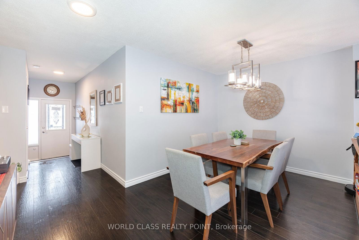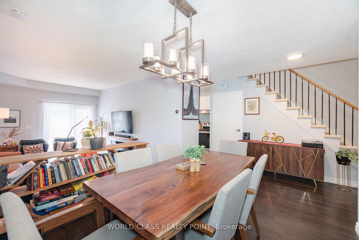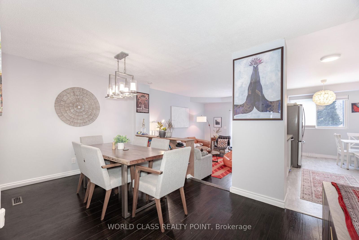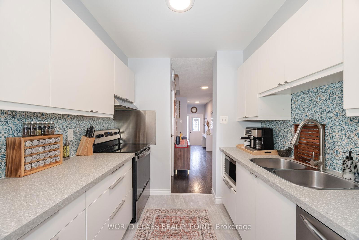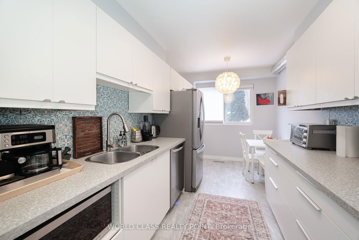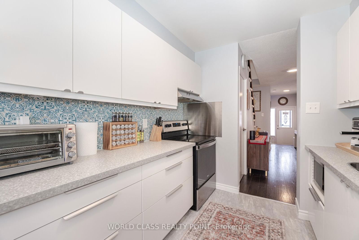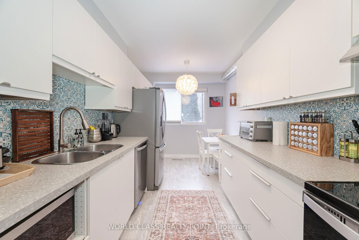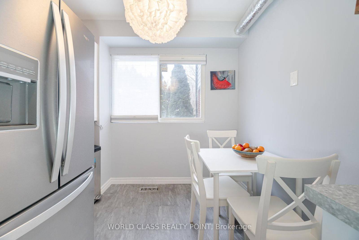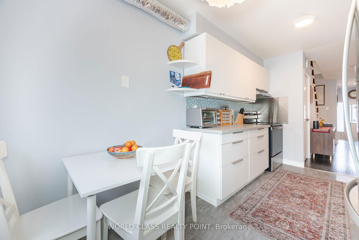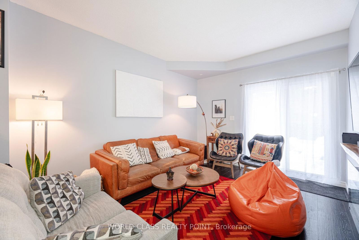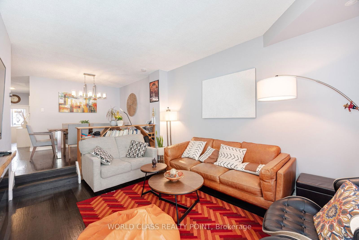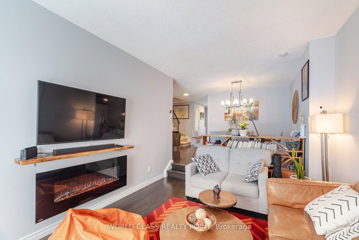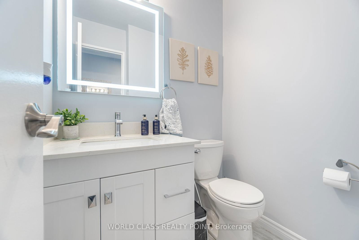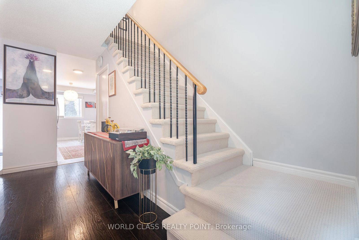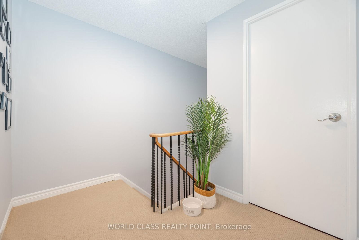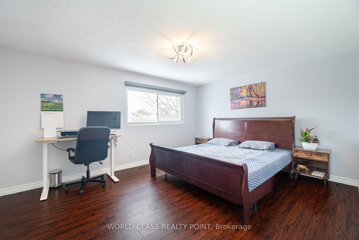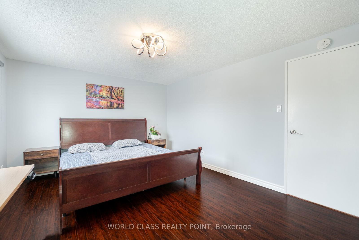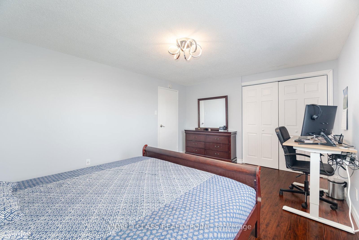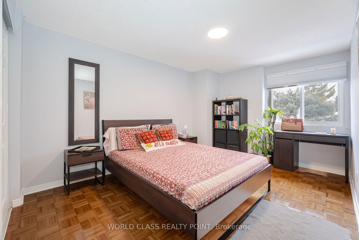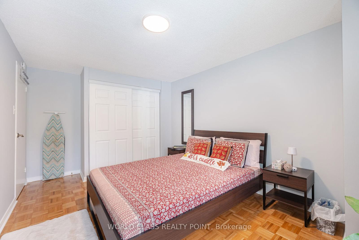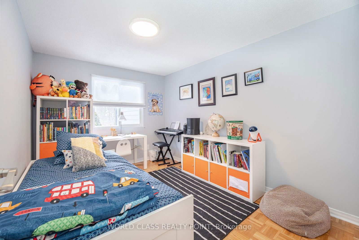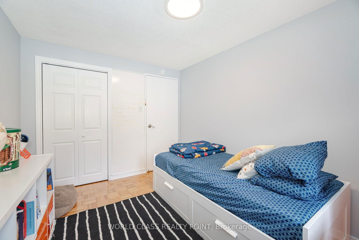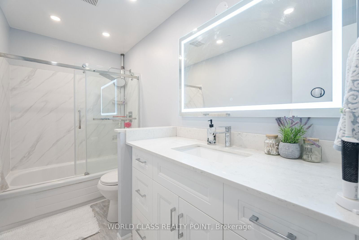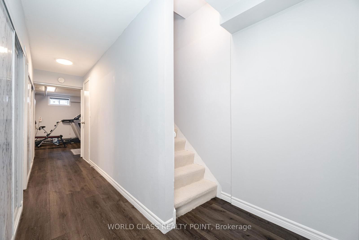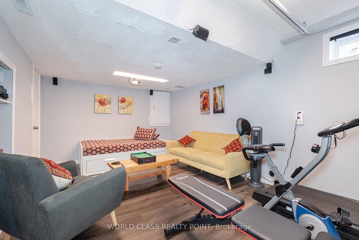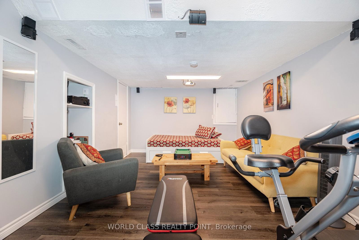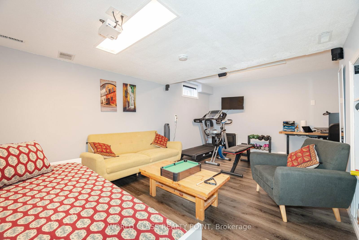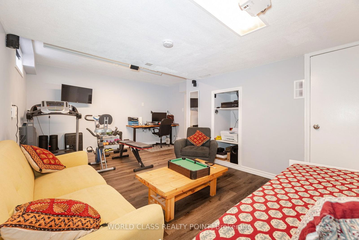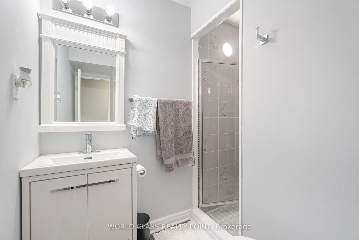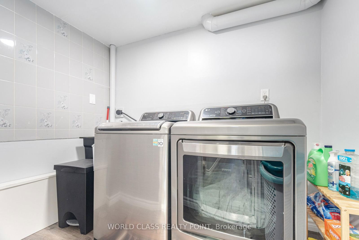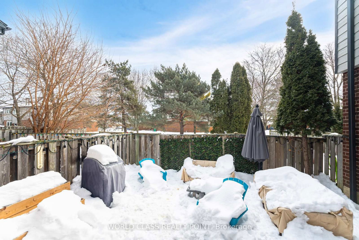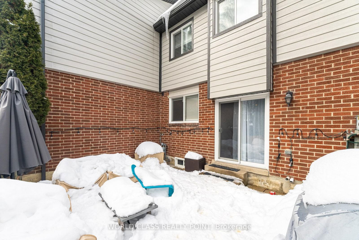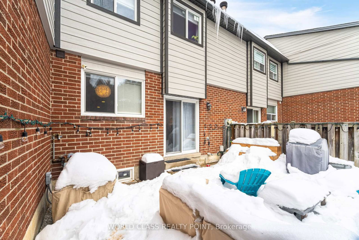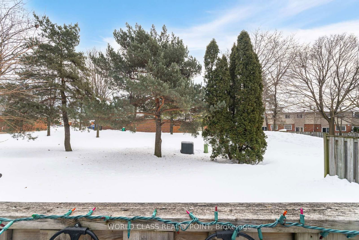67 - 525 Meadows Blvd
Listing History
Details
Ownership Type:
Condominium
Property Type:
Townhouse
Maintenance Fees:
$623/mth
Taxes:
$4,050 (2024)
Cost Per Sqft:
$571 - $666/sqft
Outdoor Space:
Terrace
Locker:
Ensuite
Exposure:
North
Possession Date:
30/60/90
Amenities
About this Listing
Welcome to your future home! This well-maintained 3-bedroom, 3-bathroom townhouse is nestled in a family-friendly neighborhood - perfect to grow your family or start one! As you step inside, the laminate floors in the hallway guide you to the heart of the home. The open dining area, overlooking the sunken living room, creates an ideal space for entertaining family and friends. The kitchen, with its stainless steel appliances, also features a cozy eat-in area. As you walk through the living room and past the fireplace, you'll enjoy views of the fully fenced backyard, offering privacy with no neighbors behind. Plus, the front of the home is free from any homes, giving you the kind of seclusion most people dream of! After a busy day, retreat upstairs to find 3 spacious and functional bedrooms,.. The master bedroom includes a cozy walk-in closet with built-in shelving to accommodate your wardrobe. The second and third bedrooms also offer ample space and are finished with laminate/wood flooring. The second-floor bathroom has recently been renovated for a fresh, modern feel. The finished basement features newly installed laminate flooring and includes an open recreation room, a 3-piece bathroom, a full laundry suite with full-sized washer and dryer, and plenty of storage space for your extra belongings. For your convenience, there's a private driveway and your own garage, providing plenty of parking. All major structural components - roof, windows, and garage door - have been updated within the last 4 years. There is also a storage locker conveniently located by the front door and the home has been freshly painted. Conveniently located to Square One, Restaurants, Hwy 403, and Public Transit - simply move in and enjoy this beautiful home!
ExtrasAll Existing Electrical Light Fixtures, All Existing Window Coverings, All Existing Appliances including Stainless-Steel Stove, Fridge, Dishwasher, Washer, Dryer, Central Air Conditioner, Electric Fireplace. Low Maintenance Fees include water.
world class realty pointMLS® #W11990444
Fees & Utilities
Maintenance Fees
Utility Type
Air Conditioning
Heat Source
Heating
Room Dimensions
Living
Laminate, Walkout To Yard, Sunken Room
Dining
Laminate, Open Concept
Kitchen
Tile Floor, Eat-In Kitchen, Stainless Steel Appliances
Primary
Laminate, Large Window, Large Closet
2nd Bedroom
Parquet Floor, Large Closet, Large Closet
3rd Bedroom
Parquet Floor, Large Window, Large Closet
Rec
Laminate, Open Concept
Laundry
Laundry Sink
Similar Listings
Explore Rathwood
Commute Calculator
Mortgage Calculator
Demographics
Based on the dissemination area as defined by Statistics Canada. A dissemination area contains, on average, approximately 200 – 400 households.
Building Trends At Forestview Village Townhomes
Days on Strata
List vs Selling Price
Offer Competition
Turnover of Units
Property Value
Price Ranking
Sold Units
Rented Units
Best Value Rank
Appreciation Rank
Rental Yield
High Demand
Market Insights
Transaction Insights at Forestview Village Townhomes
| 3 Bed | 3 Bed + Den | |
|---|---|---|
| Price Range | $760,000 - $815,000 | No Data |
| Avg. Cost Per Sqft | $621 | No Data |
| Price Range | No Data | No Data |
| Avg. Wait for Unit Availability | 100 Days | 293 Days |
| Avg. Wait for Unit Availability | 917 Days | No Data |
| Ratio of Units in Building | 75% | 25% |
Market Inventory
Total number of units listed and sold in Rathwood
