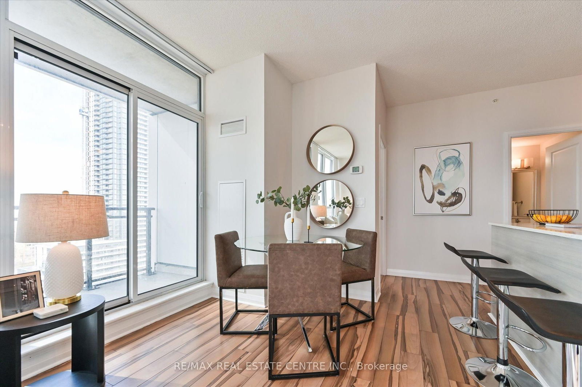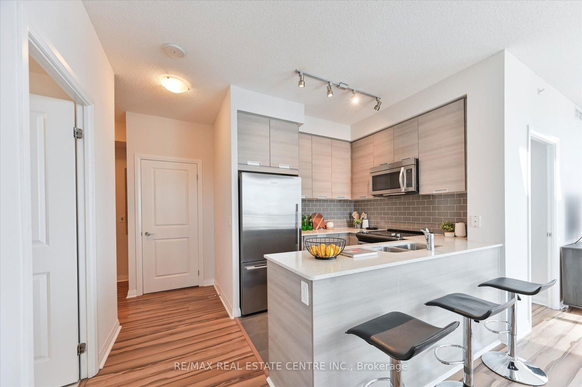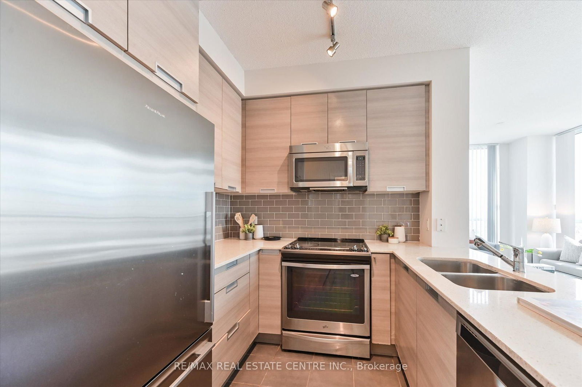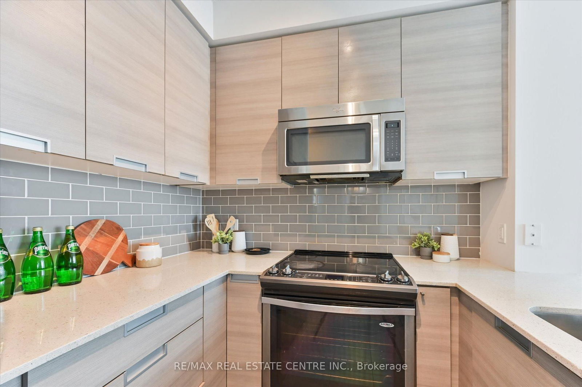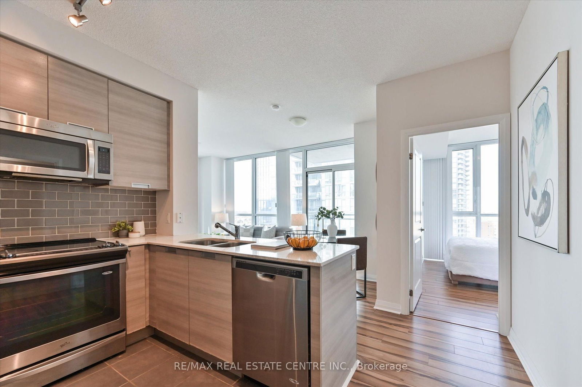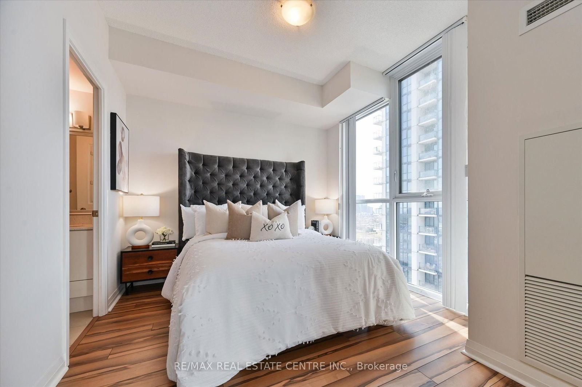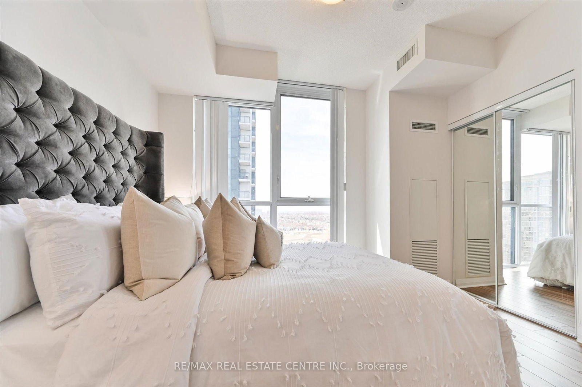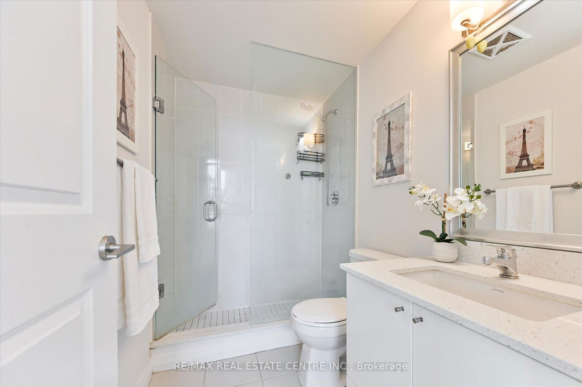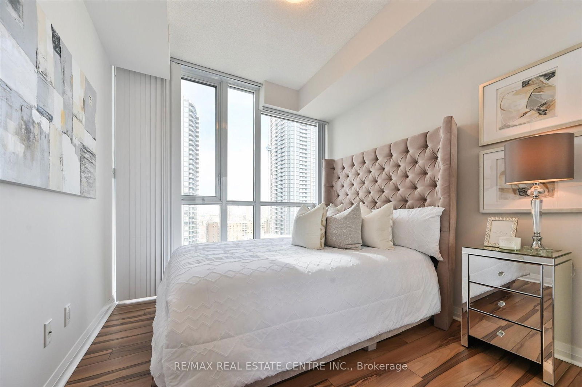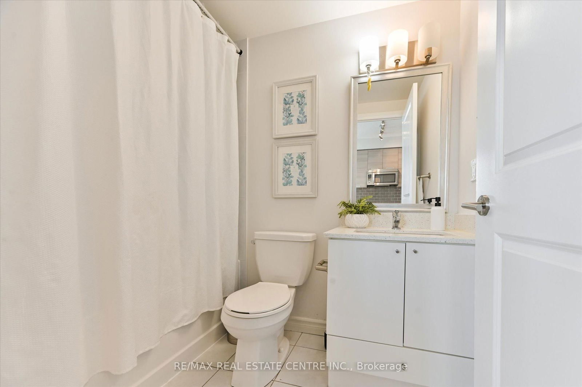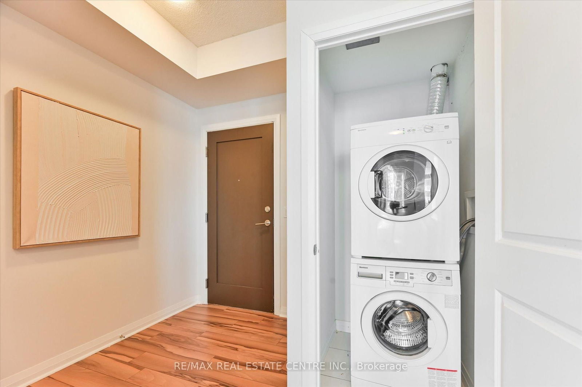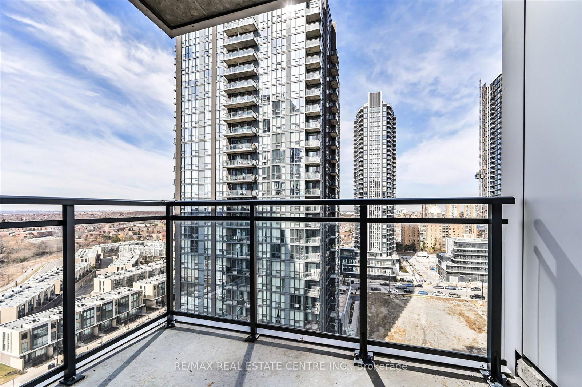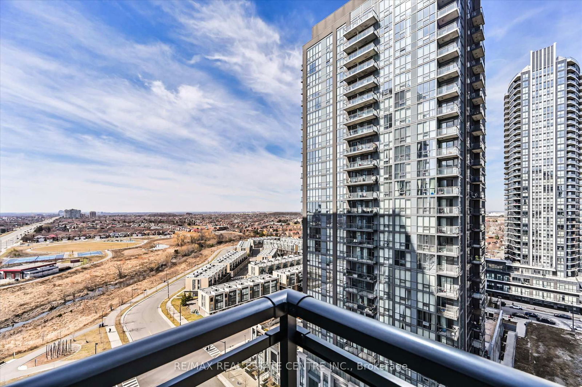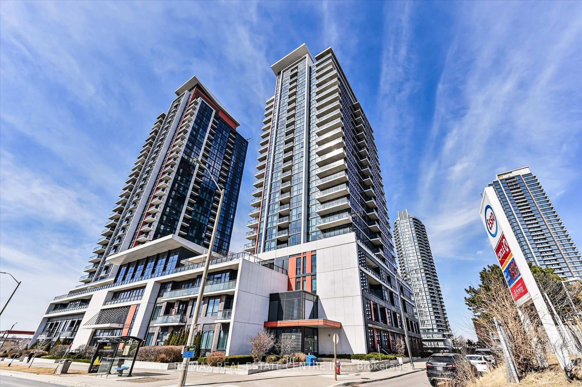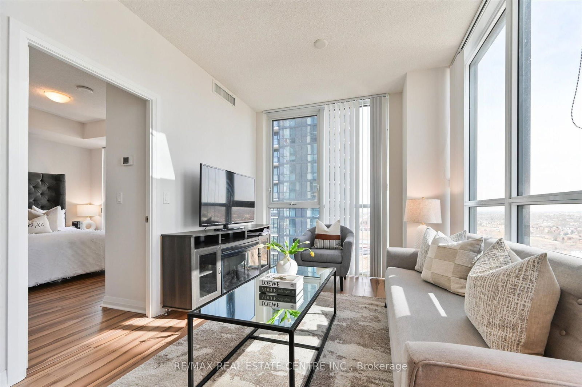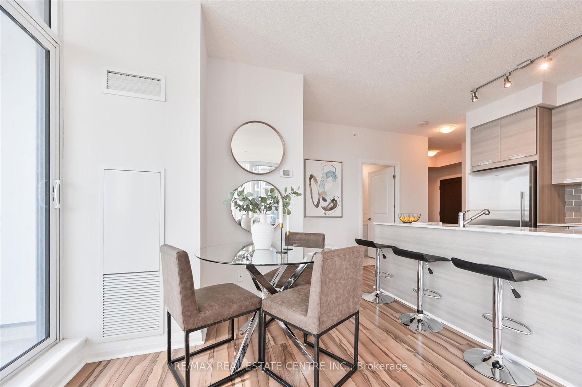1402 - 55 Eglinton Ave W
Listing History
Details
Property Type:
Condo
Maintenance Fees:
$604/mth
Taxes:
$3,086 (2024)
Cost Per Sqft:
$869/sqft
Outdoor Space:
Balcony
Locker:
Owned
Exposure:
North West
Possession Date:
April 15, 2025
Amenities
About this Listing
Experience the pinnacle of urban living at Crystal Towers Pinnacle Uptown .Visualize yourself starting your day with a cup of coffee on your own private Balcony , or enjoy the fireworks at Celebration Square on Canada Day & New Years Eve. This premium Corner suite, boasting soaring 9-ft ceilings, offers modern elegance with two generously sized, split bedrooms and two full baths, complete with a sleek modern kitchen . The open-concept layout is designed for comfort and functionality, featuring sleek quartz countertops, engineered hardwood flooring throughout, soft-close kitchen cabinetry, and an ensuite washer & dryer.The building offers Luxury Amenities -fully equipped gym, an indoor pool with whirlpool and sauna, theatre room, library/study lounge, party room with a pool table & BBQ terrace, basketball & tennis courts centre, and a 24-hour concierge. Guest suite and Lot of visitor parking is also available.Located Steps from Square One Shopping Mall , grocery stores, restaurants, and cafes. Easy access to all majorHighways - 401, 403, 410. Walking distance to top-rated elementary & secondary schools and adjacent to green space with scenic walking trails. Minutes from Mississauga transit hub. Schedule your exclusive private tour today!
ExtrasStainless Steel Fridge,Stove, Over the Range Microwave ,Dishwasher,Clothes Washer , Dryer.One Underground Parking and Locker.
re/max real estate centre inc.MLS® #W12077942
Fees & Utilities
Maintenance Fees
Utility Type
Air Conditioning
Heat Source
Heating
Room Dimensions
Living
Laminate, Open Concept, Picture Window
Dining
Laminate, Open Concept, Walkout To Balcony
Kitchen
Laminate, Stainless Steel Appliances, Quartz Counter
Primary
Laminate, 3 Piece Bath, Mirrored Closet
2nd Bedroom
Laminate, Window, Mirrored Closet
Laundry
Ceramic Floor, Separate Shower
Similar Listings
Explore Hurontario
Commute Calculator
Mortgage Calculator
Demographics
Based on the dissemination area as defined by Statistics Canada. A dissemination area contains, on average, approximately 200 – 400 households.
Building Trends At Crystal Condos
Days on Strata
List vs Selling Price
Offer Competition
Turnover of Units
Property Value
Price Ranking
Sold Units
Rented Units
Best Value Rank
Appreciation Rank
Rental Yield
High Demand
Market Insights
Transaction Insights at Crystal Condos
| 1 Bed | 1 Bed + Den | 2 Bed | 2 Bed + Den | 3 Bed | 3 Bed + Den | |
|---|---|---|---|---|---|---|
| Price Range | $482,000 - $545,000 | $510,000 - $588,700 | $642,500 - $705,000 | No Data | $889,000 - $1,150,000 | No Data |
| Avg. Cost Per Sqft | $863 | $924 | $720 | No Data | $621 | No Data |
| Price Range | $2,250 - $2,400 | $2,200 - $2,800 | $2,550 - $3,190 | No Data | $3,440 - $3,900 | $4,000 - $5,000 |
| Avg. Wait for Unit Availability | 113 Days | 24 Days | 48 Days | 313 Days | 160 Days | 105 Days |
| Avg. Wait for Unit Availability | 62 Days | 14 Days | 17 Days | 580 Days | 152 Days | 204 Days |
| Ratio of Units in Building | 11% | 45% | 33% | 3% | 6% | 7% |
Market Inventory
Total number of units listed and sold in Hurontario
