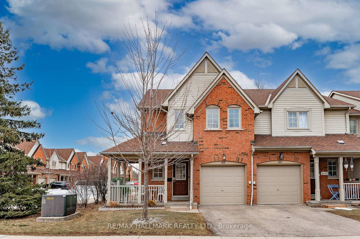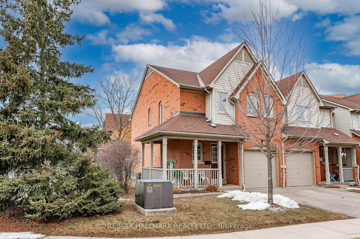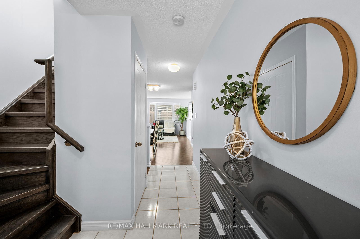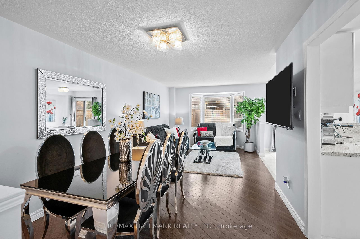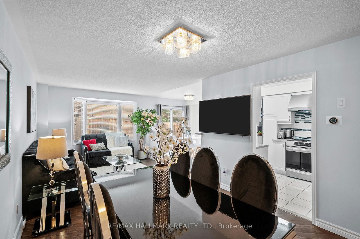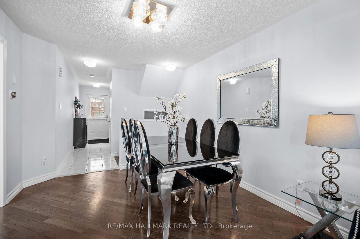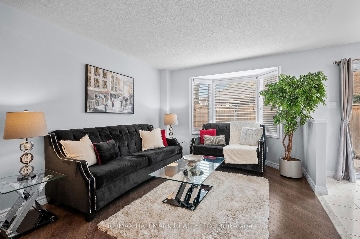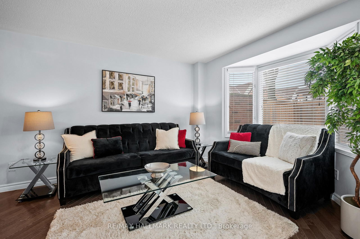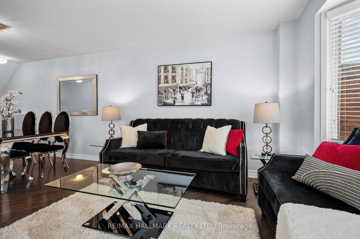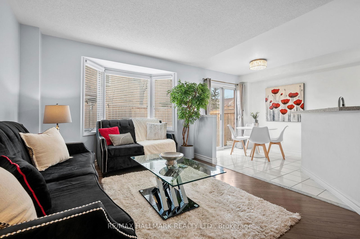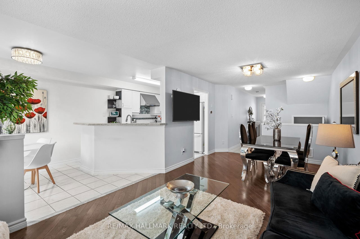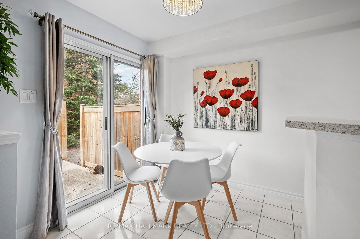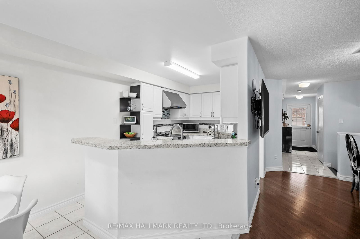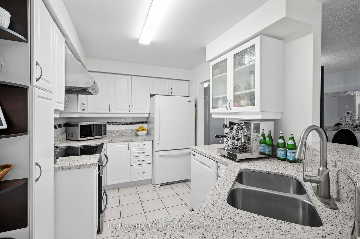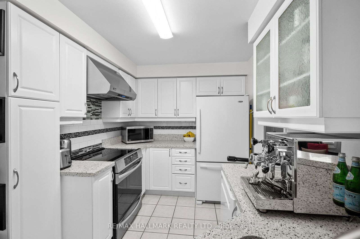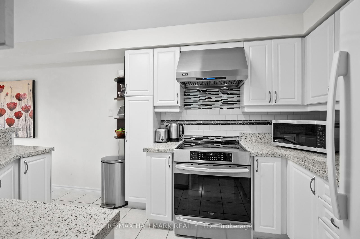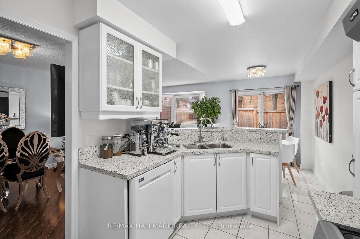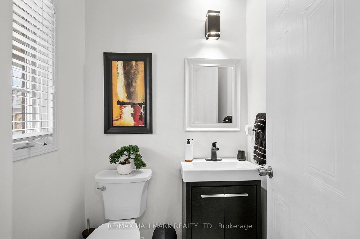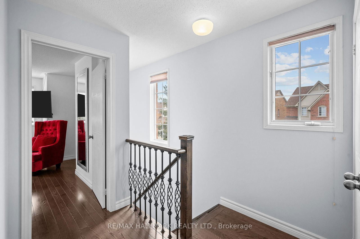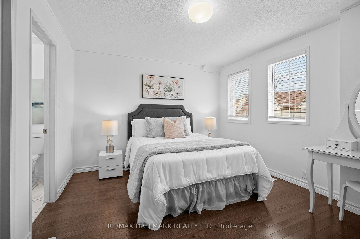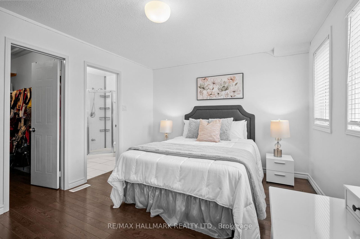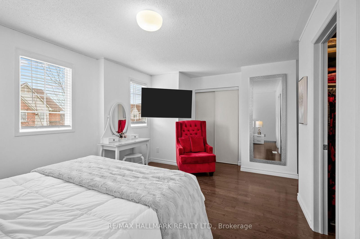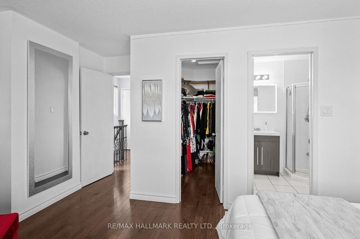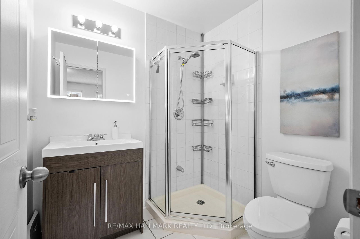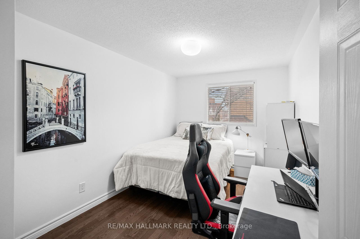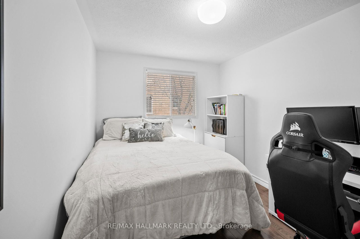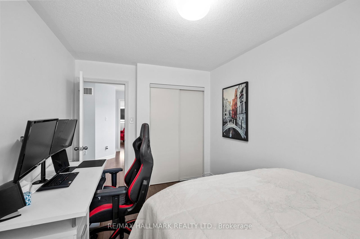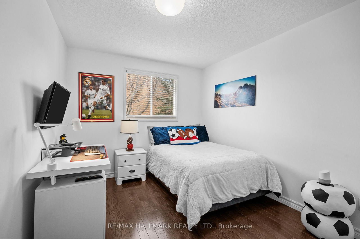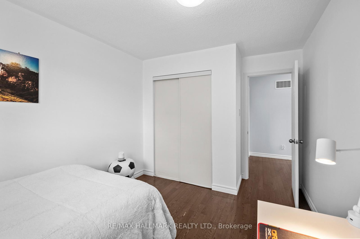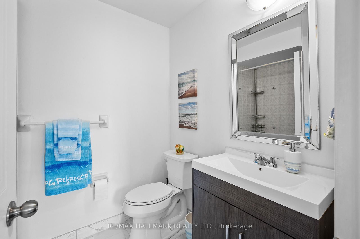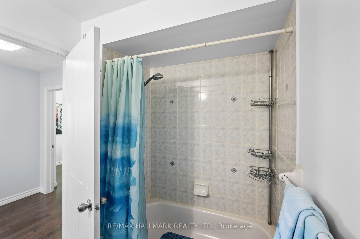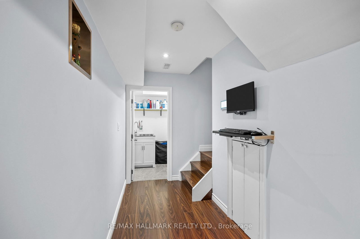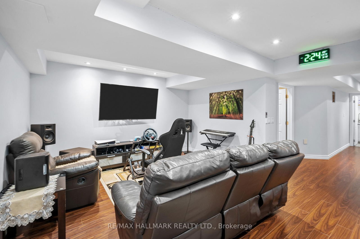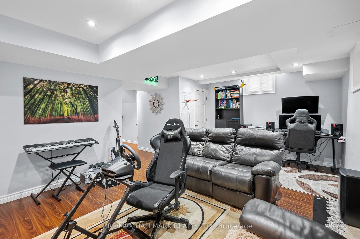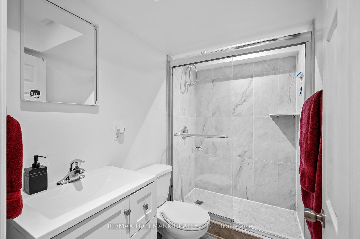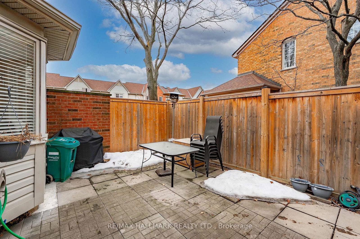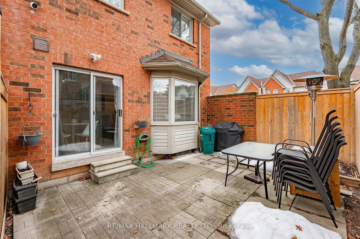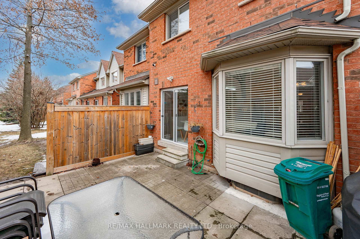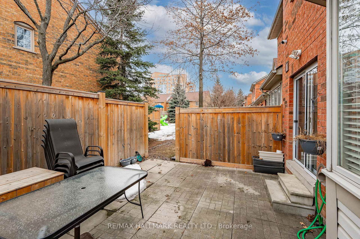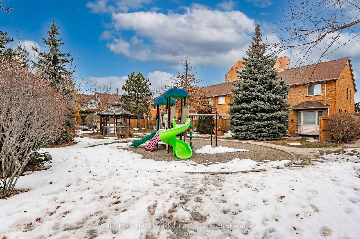42 - 5950 Glen Erin Dr
Listing History
Details
Ownership Type:
Condominium
Property Type:
Townhouse
Maintenance Fees:
$410/mth
Taxes:
$4,496 (2024)
Cost Per Sqft:
$644/sqft
Outdoor Space:
None
Locker:
None
Exposure:
South
Possession Date:
Flexible
Amenities
About this Listing
Located in one of the most sought-after neighborhoods in Central Erin Mills, this stunning corner unit townhome offers the feeling of a detached home at a fraction of the cost! Nestled within the top-rated John Fraser and A. Gonzaga school district, this home is just minutes away from shopping, restaurants, and entertainment at Erin Mills Town Centre and Village of Streetsville, parks, the Credit Valley hospital, GO Train, and public transit, ensuring convenience and exceptional lifestyle amenities at every turn. From the moment you arrive, the wrap-around front porch welcomes you as you step through the door into a bright and airy living space, where natural light floods the well-laid-out floor plan, highlighting the hardwood flooring throughout and fully updated finishes. The modern kitchen is a true showstopper, featuring granite countertops, a sleek backsplash, and ample space for meal prep and entertaining family and friends. Step outside from the Kitchen to a full fenced private backyard perfect for barbecues, sipping on your morning coffee or simply unwinding after a long day. Upstairs, you'll find the primary bedroom offers plenty of room to unwind, with ample closet space and a 4-piece ensuite attached, while the secondary bedrooms are equally spacious and versatile. The finished basement is an entertainers dream, complete with an in-wall speaker system, making it the ideal spot for movie nights or hosting guests. With reasonable maintenance fees, this home provides all the perks of townhome living without compromise. Don't miss the chance to make it yours!
ExtrasS/S Fridge, S/S Stove, Dishwasher, Washer, Dryer, All Existing ELFs, All Existing Window Coverings, All TV Brackets, Server rack with 24 Port ethernet switch that includes ethernet patch connections on server rack, Google Smart thermostat, Google smart door bell with camera, Two additional Google outdoor cameras one rear and one front of house, Smart garage controls trough app, Whole home surge protection, Whole home power monitor to monitor live power usage, BWT Water filter and faucet in kitchen, Built-in wall Speakers installed on wall in basement, Amplifier for Basement Built-in Speakers
re/max hallmark realty ltd.MLS® #W12088301
Fees & Utilities
Maintenance Fees
Utility Type
Air Conditioning
Heat Source
Heating
Room Dimensions
Living
hardwood floor, Combined with Dining, Bay Window
Dining
hardwood floor, Combined with Living
Kitchen
Granite Counter, Backsplash, Walkout To Yard
Primary
hardwood floor, Walk-in Closet, 4 Piece Ensuite
2nd Bedroom
hardwood floor, Closet, Window
3rd Bedroom
hardwood floor, Closet, Window
Rec
hardwood floor, Built-In Speakers, 3 Piece Bath
Similar Listings
Explore Central Erin Mills
Commute Calculator
Mortgage Calculator
Demographics
Based on the dissemination area as defined by Statistics Canada. A dissemination area contains, on average, approximately 200 – 400 households.
Building Trends At Daniels Britannia Terraces
Days on Strata
List vs Selling Price
Or in other words, the
Offer Competition
Turnover of Units
Property Value
Price Ranking
Sold Units
Rented Units
Best Value Rank
Appreciation Rank
Rental Yield
High Demand
Market Insights
Transaction Insights at Daniels Britannia Terraces
| 2 Bed | 2 Bed + Den | 3 Bed | 3 Bed + Den | |
|---|---|---|---|---|
| Price Range | No Data | No Data | No Data | No Data |
| Avg. Cost Per Sqft | No Data | No Data | No Data | No Data |
| Price Range | No Data | No Data | $3,300 - $3,500 | No Data |
| Avg. Wait for Unit Availability | No Data | No Data | 101 Days | No Data |
| Avg. Wait for Unit Availability | 1896 Days | No Data | 160 Days | No Data |
| Ratio of Units in Building | 6% | 4% | 88% | 4% |
Market Inventory
Total number of units listed and sold in Central Erin Mills
