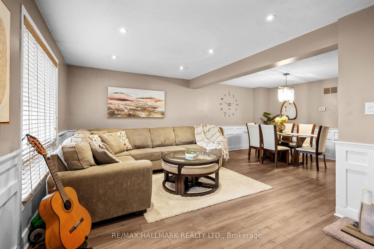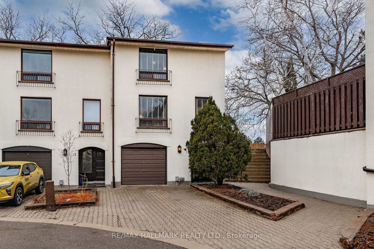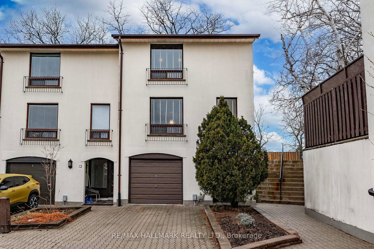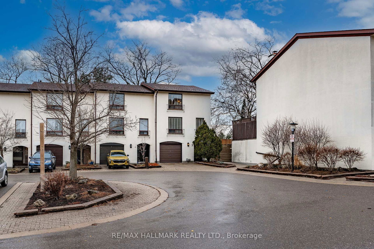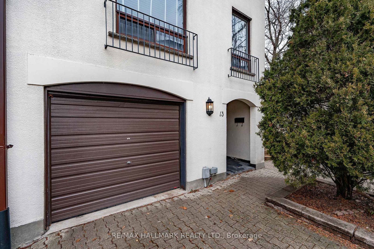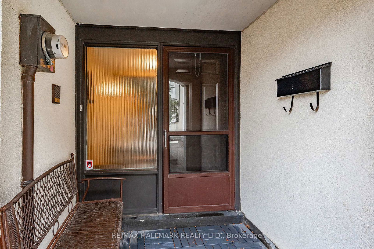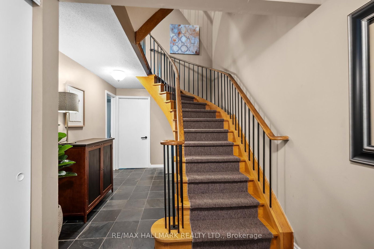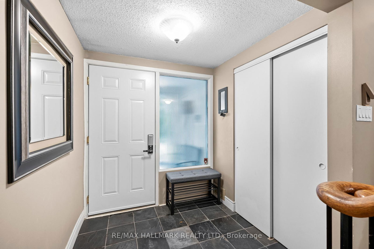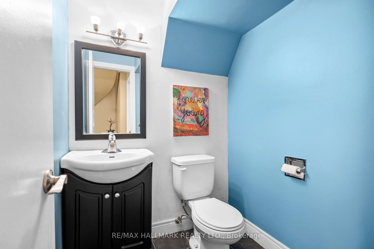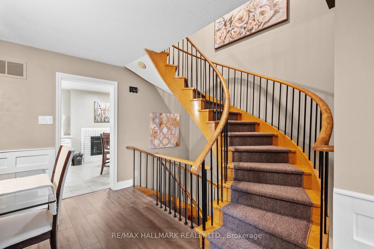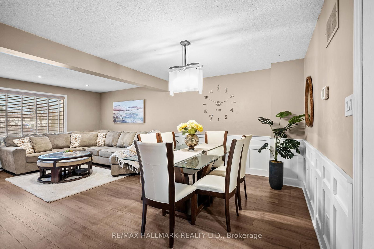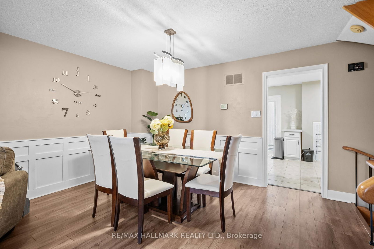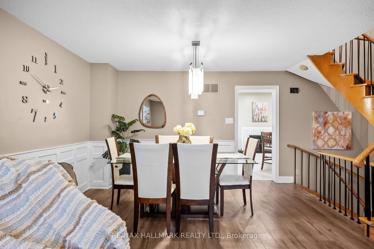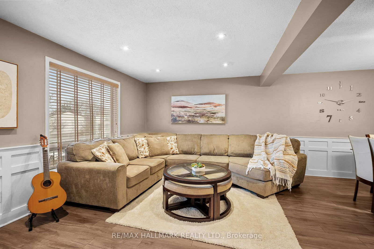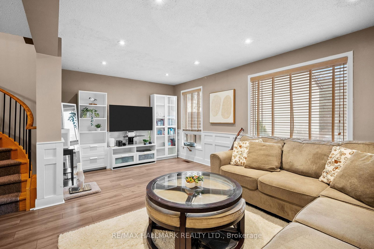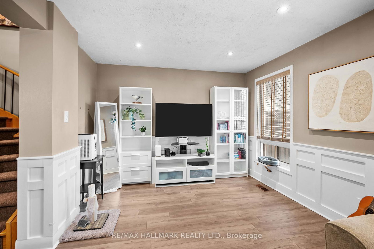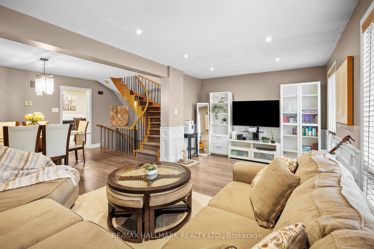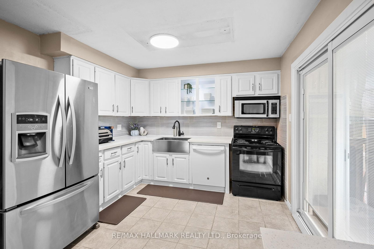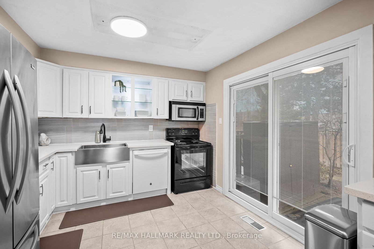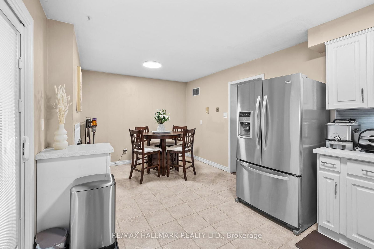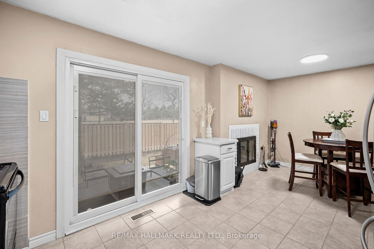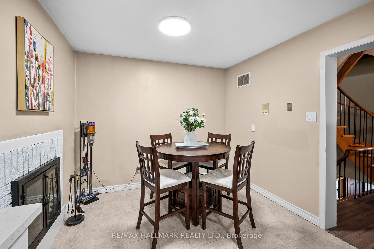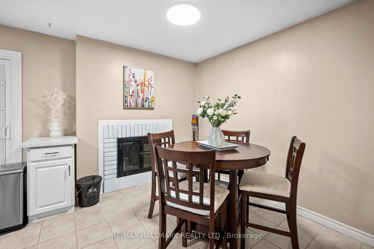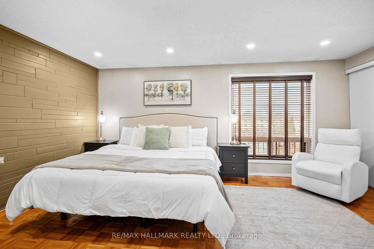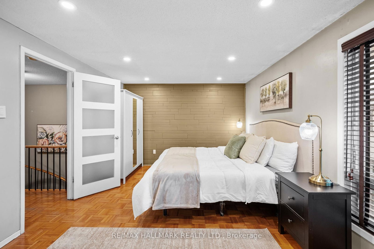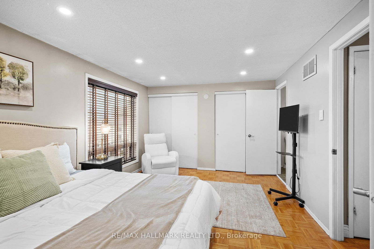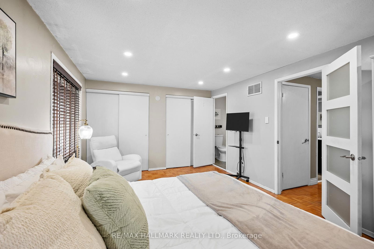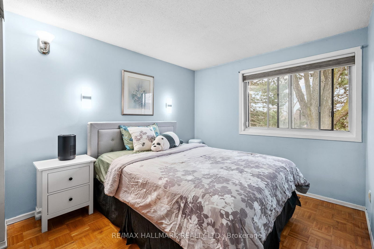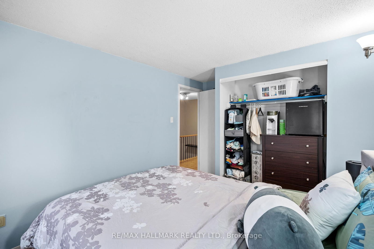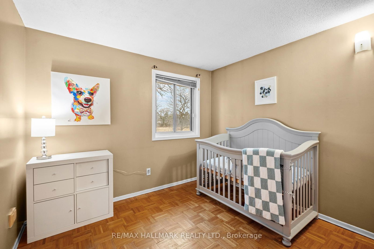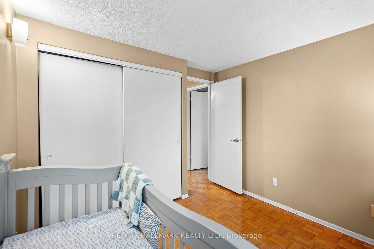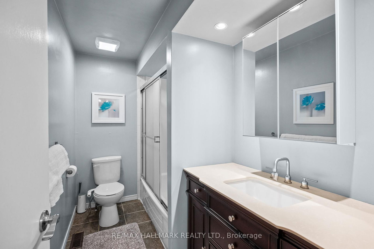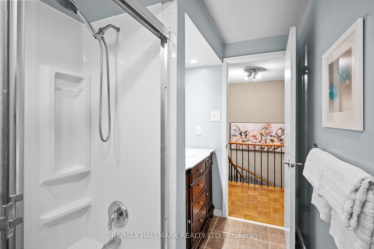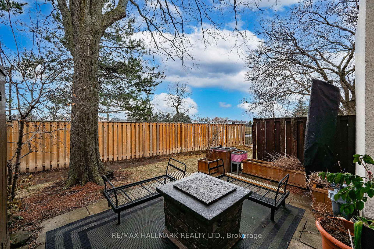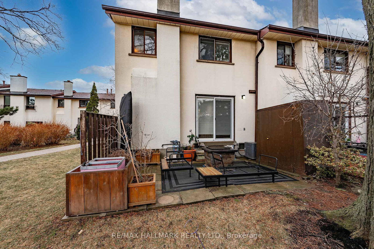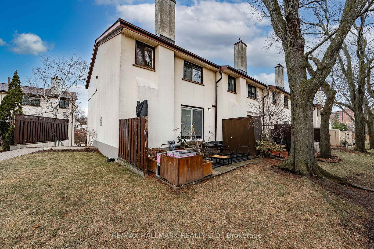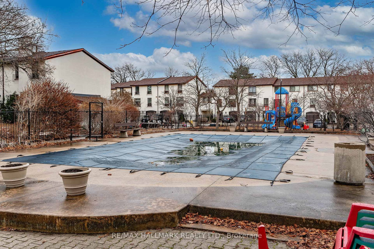13 - 6679 Shelter Bay Rd
Listing History
Details
Ownership Type:
Condominium
Property Type:
Townhouse
Maintenance Fees:
$543/mth
Taxes:
$3,417 (2025)
Cost Per Sqft:
$556/sqft
Outdoor Space:
None
Locker:
None
Exposure:
North East
Possession Date:
To Be Determined
Amenities
About this Listing
Nestled in a quiet corner of the complex, this stunning corner-unit townhome offers the perfect blend of privacy, space, and convenience in a highly desirable location. Step inside to a spacious foyer with a gorgeous curved hardwood staircase leading up to the main living area. The spacious living and dining area feature bright potlights, beautiful laminate flooring, and large windows that flood the space with natural light, creating a warm and welcoming atmosphere At the heart of the home, the gourmet eat-in family kitchen is a dream for both cooking and entertaining, featuring sleek updated appliances, quartz countertops, ample storage and a spacious breakfast area complete with a charming wood-burning fireplace. From the kitchen, step out to your backyard, ideally located next to a playground, making it an excellent space for family fun, entertaining, or simply unwinding after a long day. Upstairs, you'll find three generously sized bedrooms, including a primary suite with its own private ensuite, ensuring comfort and convenience for the whole family. With tons of living space, a functional layout, and its move-in-ready condition, this home is designed to accommodate your lifestyle effortlessly. Plus, with visitor parking nearby and an unbeatable location just steps away from shopping at Meadowvale Town Centre, a community centre, public transit, Meadowvale GO Train, parks, and more, you'll enjoy both convenience and a sense of community. Don't miss your chance to call this incredible home yours!
ExtrasSS Fridge, Stove, Dishwasher, SS Microwave Hood, Washer, Dryer, All ELFs, All Window Coverings
re/max hallmark realty ltd.MLS® #W12040667
Fees & Utilities
Maintenance Fees
Utility Type
Air Conditioning
Heat Source
Heating
Room Dimensions
Living
Laminate, Pot Lights, Large Window
Dining
Laminate
Kitchen
Stainless Steel Appliances, Quartz Counter, Walkout To Yard
Primary
hardwood floor, Closet, 2 Piece Ensuite
2nd Bedroom
hardwood floor, Closet, Window
3rd Bedroom
hardwood floor, Closet, Window
Laundry
Combined with Workshop
Similar Listings
Explore Meadowvale West
Commute Calculator
Mortgage Calculator
Demographics
Based on the dissemination area as defined by Statistics Canada. A dissemination area contains, on average, approximately 200 – 400 households.
Building Trends At 6679 Shelter Bay Townhomes
Days on Strata
List vs Selling Price
Offer Competition
Turnover of Units
Property Value
Price Ranking
Sold Units
Rented Units
Best Value Rank
Appreciation Rank
Rental Yield
High Demand
Market Insights
Transaction Insights at 6679 Shelter Bay Townhomes
| 3 Bed | 3 Bed + Den | |
|---|---|---|
| Price Range | $770,000 | $818,500 - $822,000 |
| Avg. Cost Per Sqft | $507 | $511 |
| Price Range | No Data | $3,600 |
| Avg. Wait for Unit Availability | 149 Days | 398 Days |
| Avg. Wait for Unit Availability | No Data | 163 Days |
| Ratio of Units in Building | 78% | 23% |
Market Inventory
Total number of units listed and sold in Meadowvale West
