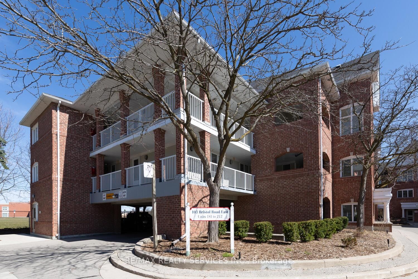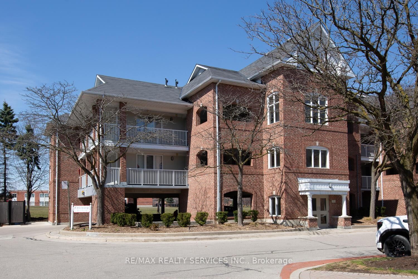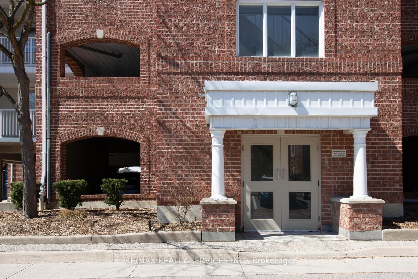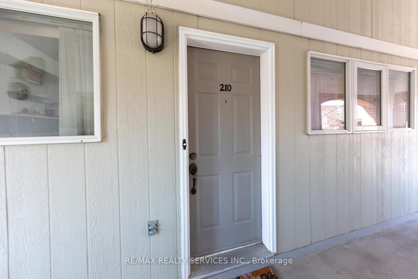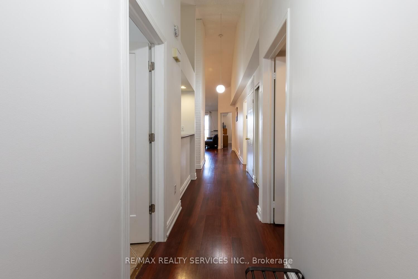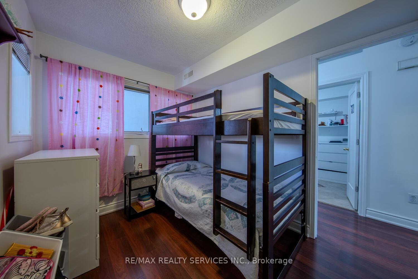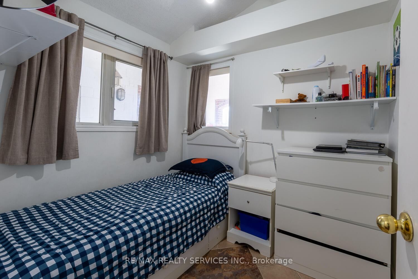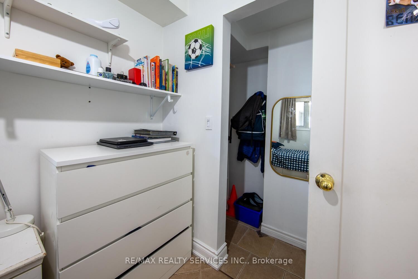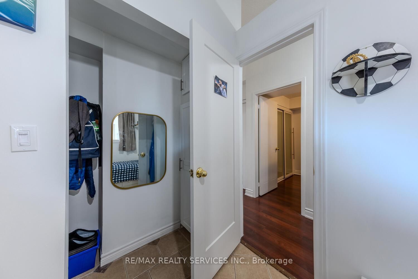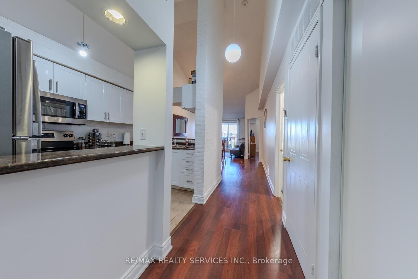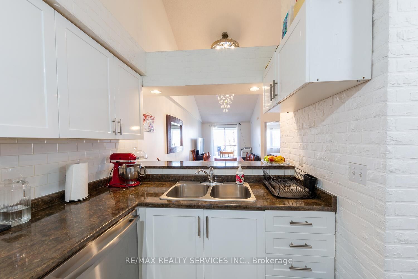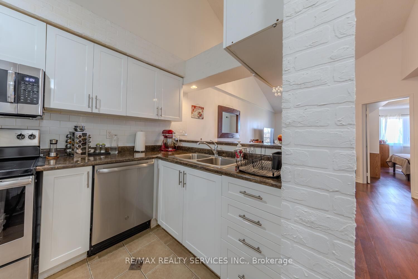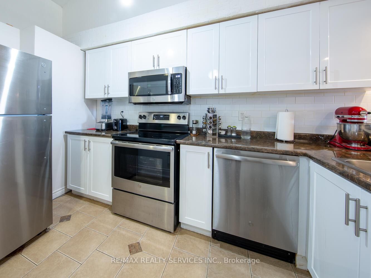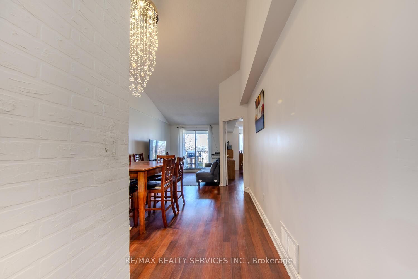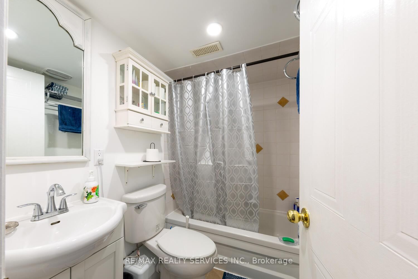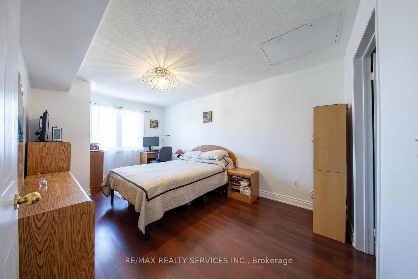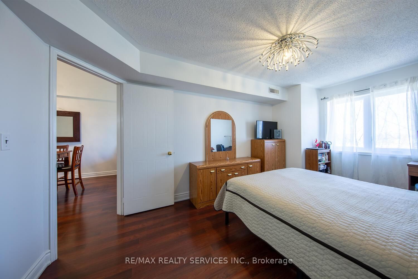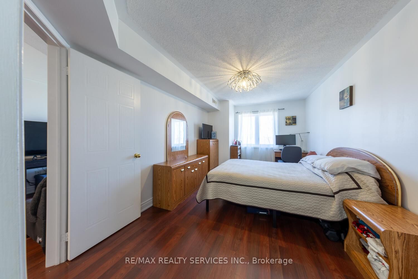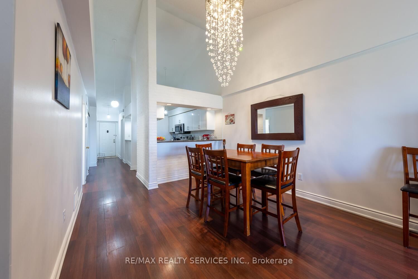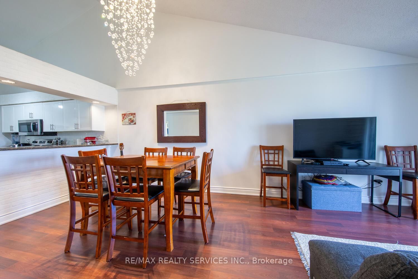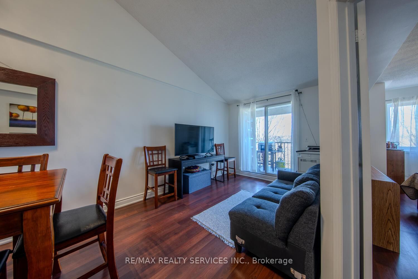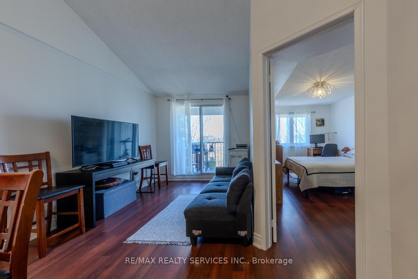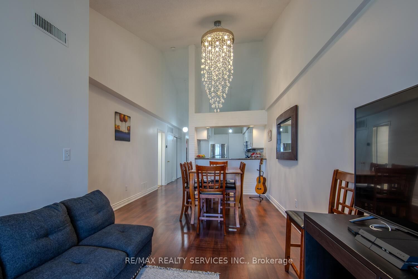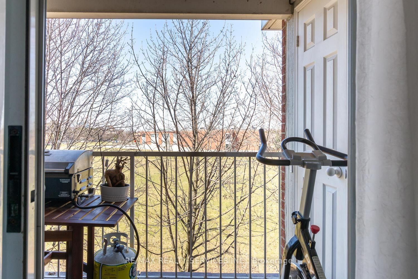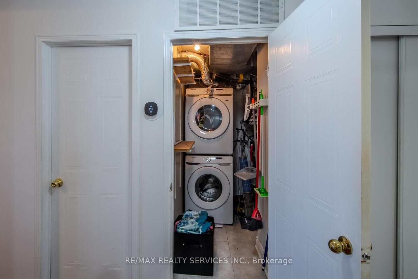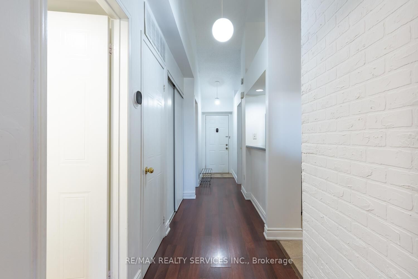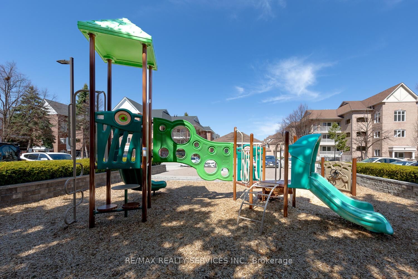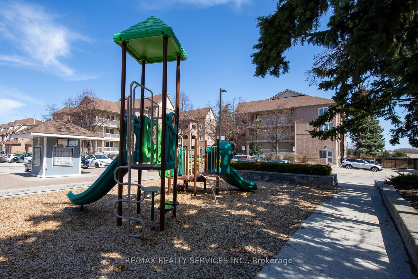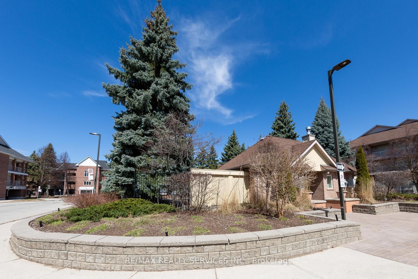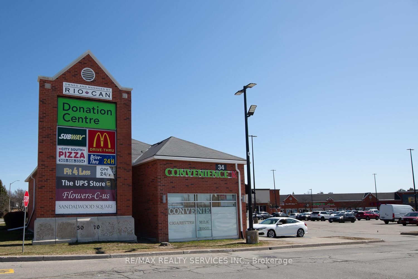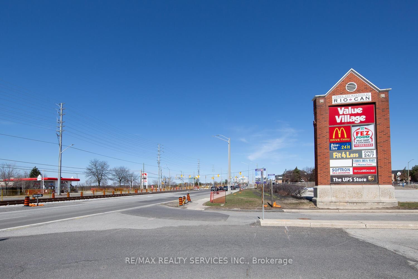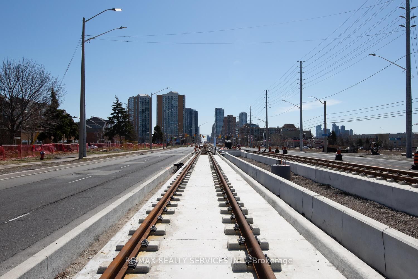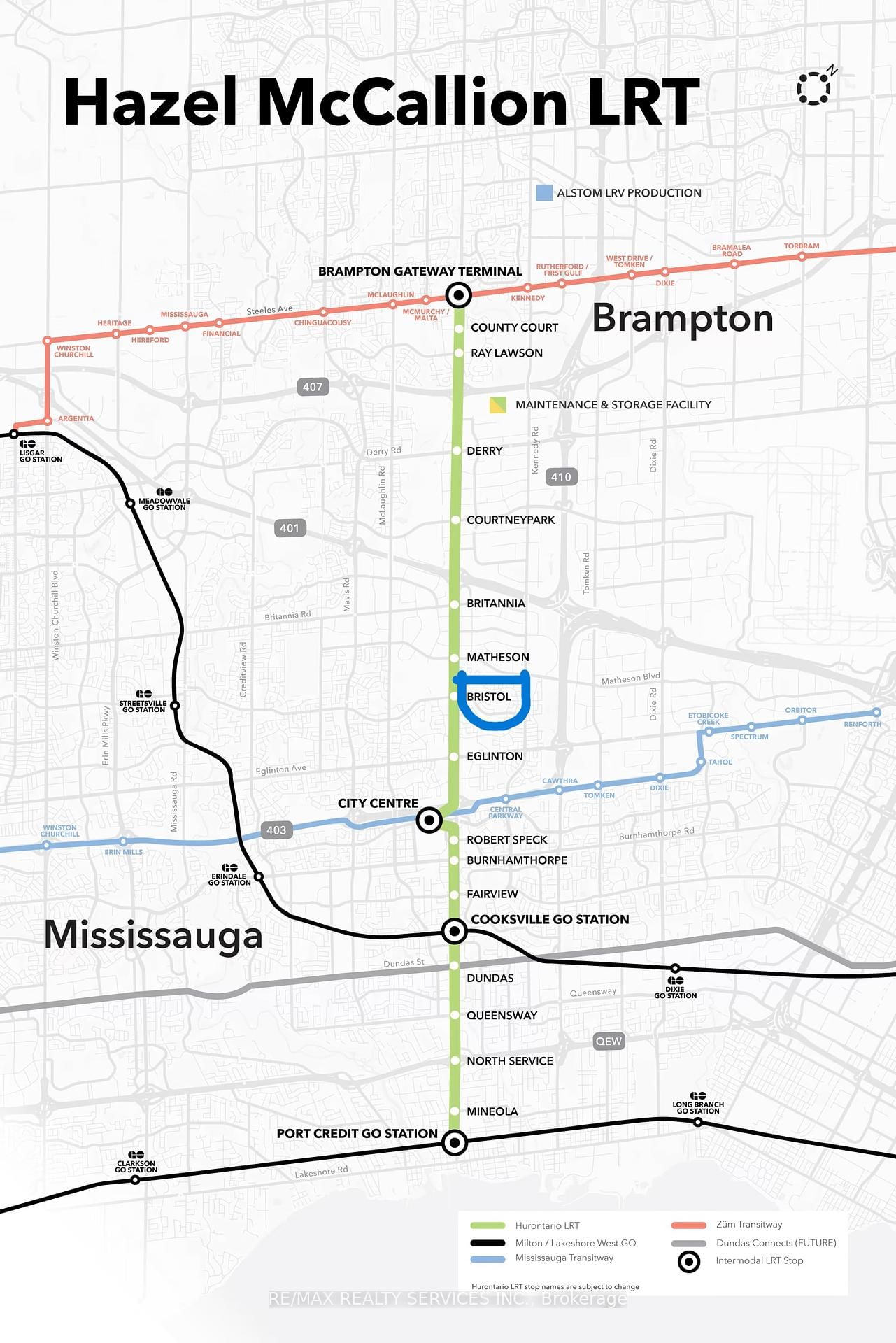210 - 103 Bristol Rd E
Listing History
Details
Ownership Type:
Condominium
Property Type:
Townhouse
Maintenance Fees:
$541/mth
Taxes:
$2,357 (2024)
Cost Per Sqft:
$639/sqft
Outdoor Space:
Balcony
Locker:
Exclusive
Exposure:
South
Possession Date:
60 -90
Laundry:
Main
Amenities
About this Listing
Do not miss out on this spacious home ! Five key features that you will want to call this home: (1) 950 square feet of comfortable living space, hardwood floors, a combined living and dining room with beautiful high ceilings making the apartment look even more spacious, and direct access to the open balcony. (2): 3 spacious bedrooms. One bdrm was previously a den and has been professionally converted to a bdrm with a closet. As well the four-piece main bathroom has been professionally converted into two bathrooms, a 2 pc en-suite, and a 3 pc bathroom. (3): Two designated covered parking spaces, #217 and #218. The storage locker is located down the hall from the apartment. The home is located on the top floor, which provides for privacy and a very quiet atmosphere. (4): The low-cost condo fee includes excellent maintenance of the common areas, gardens, outdoor pool, playground, and much more. (5) Direct access to the new Hurontario LRT station is only steps away. The LRT offers quick access to Square ONE, Port Credit, GO Brampton, and other destinations. BONUS: Walking Distance or less than a 5-minute drive to Grocery stores, Cafes, Restaurants, Catholic and Public Schools, Daycares, Square One, Cineplex, Community Centers, and easy access to the 403 and 401 highways. A must see !
re/max realty services inc.MLS® #W12081571
Fees & Utilities
Maintenance Fees
Utility Type
Air Conditioning
Heat Source
Heating
Room Dimensions
Living
hardwood floor, Combined with Dining, Walkout To Balcony
Dining
hardwood floor, Ceramic Floor, Walkout To Balcony
Kitchen
Ceramic Floor, O/Looks Dining
Primary
hardwood floor, Window, 2 Piece Ensuite
2nd Bedroom
hardwood floor, Window
3rd Bedroom
Ceramic Floor, Closet, Window
Similar Listings
Explore Hurontario
Commute Calculator
Mortgage Calculator
Demographics
Based on the dissemination area as defined by Statistics Canada. A dissemination area contains, on average, approximately 200 – 400 households.
Building Trends At Bristol Road Townhomes
Days on Strata
List vs Selling Price
Offer Competition
Turnover of Units
Property Value
Price Ranking
Sold Units
Rented Units
Best Value Rank
Appreciation Rank
Rental Yield
High Demand
Market Insights
Transaction Insights at Bristol Road Townhomes
| Studio | 1 Bed | 1 Bed + Den | 2 Bed | 2 Bed + Den | 3 Bed | 3 Bed + Den | |
|---|---|---|---|---|---|---|---|
| Price Range | $374,700 | $416,000 - $540,000 | No Data | $600,000 - $628,800 | No Data | $590,000 - $735,000 | $740,000 |
| Avg. Cost Per Sqft | $726 | $725 | No Data | $568 | No Data | $548 | $573 |
| Price Range | No Data | $2,350 | No Data | $2,750 | No Data | $3,000 | No Data |
| Avg. Wait for Unit Availability | 1245 Days | 42 Days | 57 Days | 41 Days | 141 Days | 36 Days | 541 Days |
| Avg. Wait for Unit Availability | No Data | 88 Days | 180 Days | 239 Days | 466 Days | 921 Days | No Data |
| Ratio of Units in Building | 2% | 22% | 9% | 25% | 6% | 34% | 4% |
Market Inventory
Total number of units listed and sold in Hurontario
