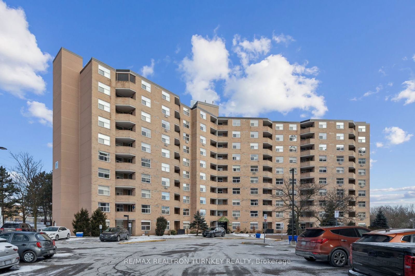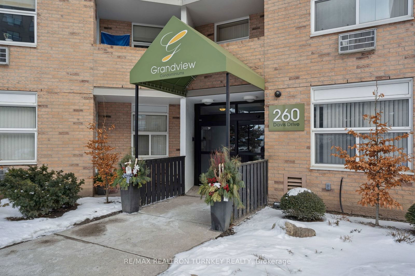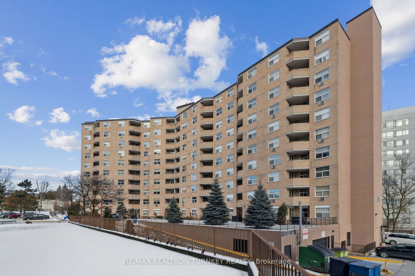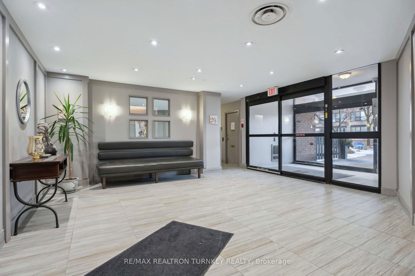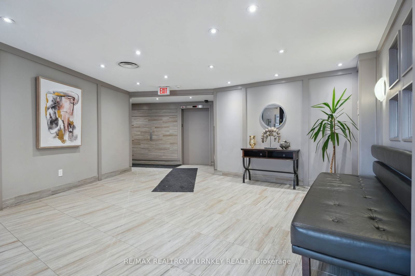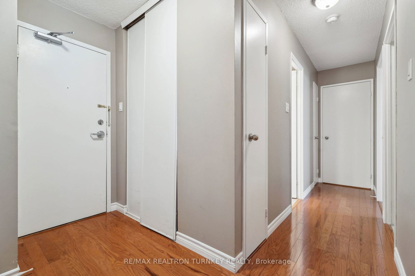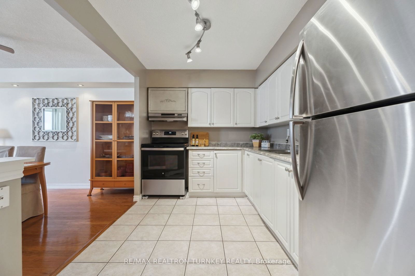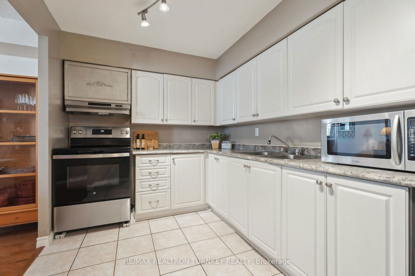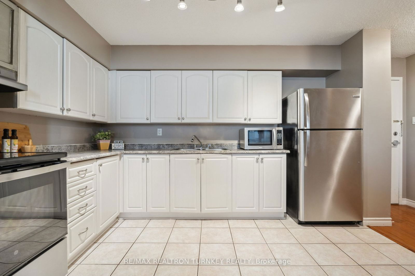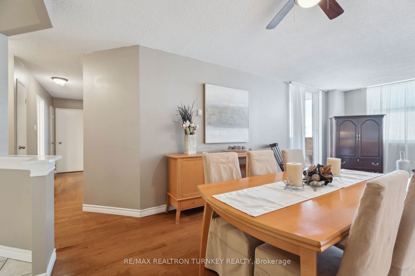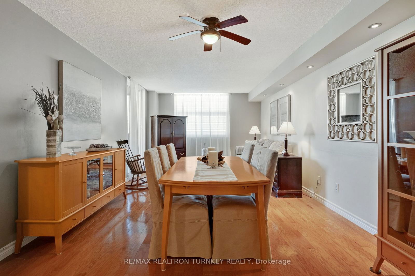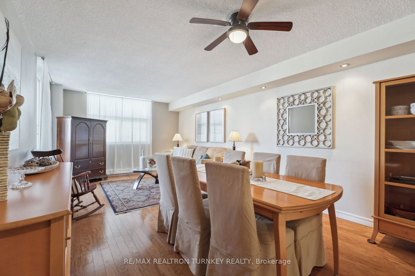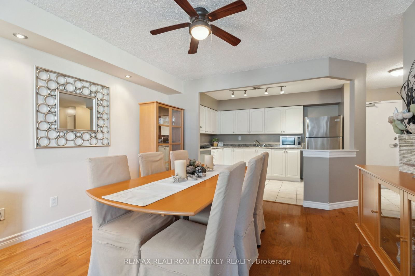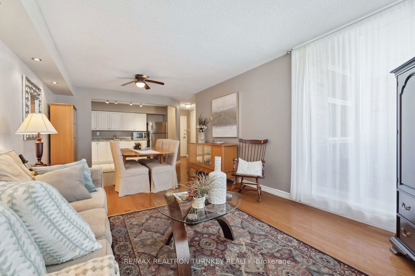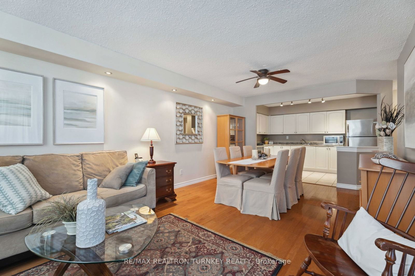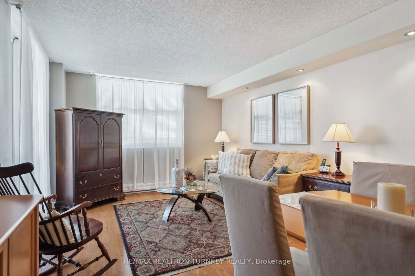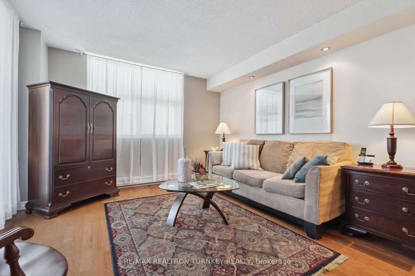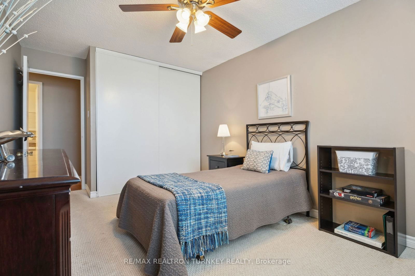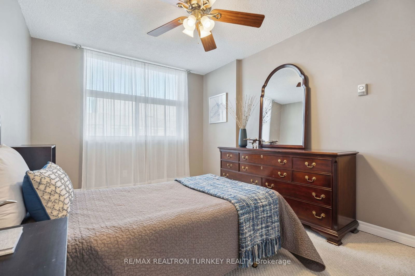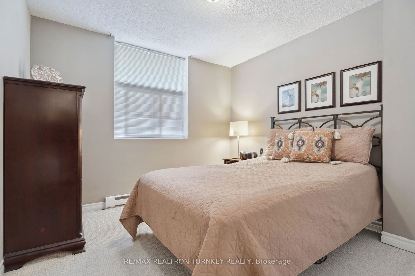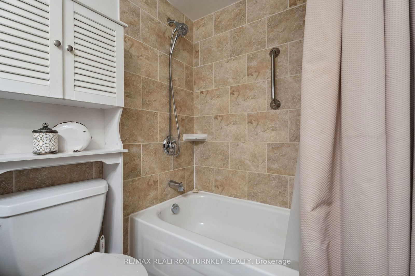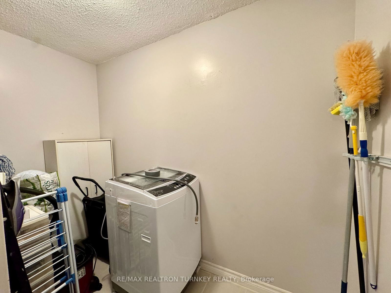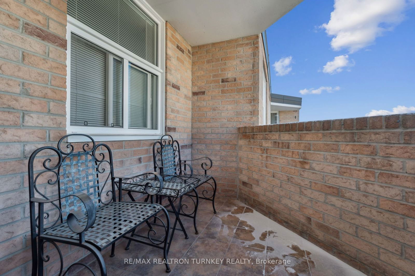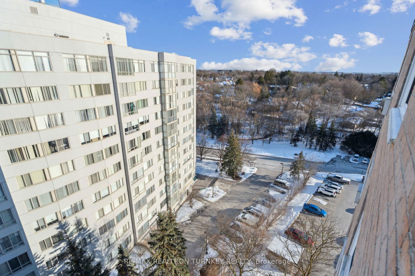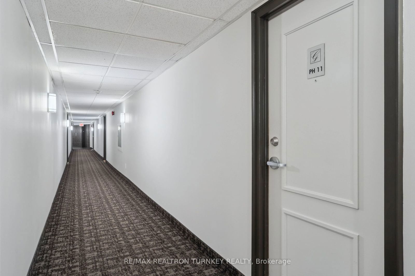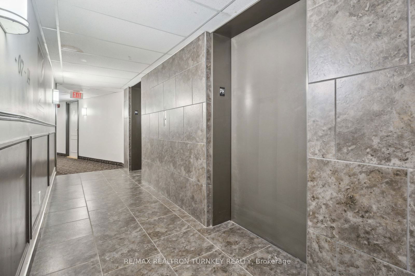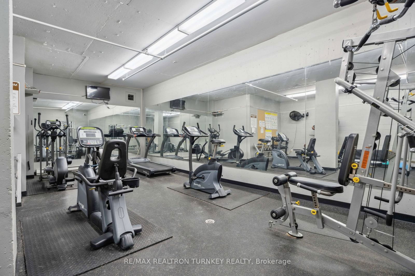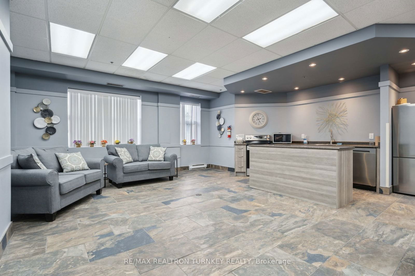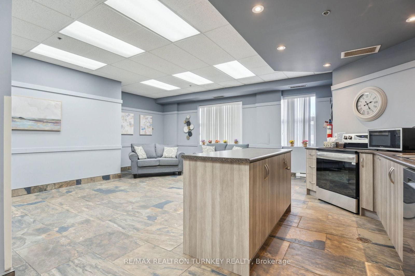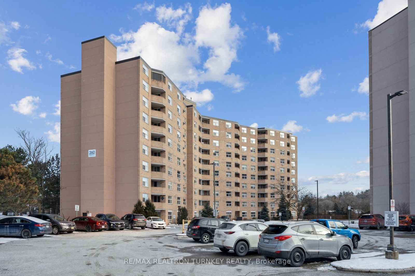P1011 - 260 Davis Dr
Listing History
Unit Highlights
Maintenance Fees
Utility Type
- Air Conditioning
- Other
- Heat Source
- Electric
- Heating
- Baseboard
Room Dimensions
About this Listing
Penthouse Living with a View in convenient Central Newmarket! Fabulous Updated Condo Apt with 900 sq ft Open Concept Floorplan offers 2 spacious bedrooms with XL Double Closets, Renovated 4 piece bathroom, 1 designated parking space close to South entrance, 1 storage locker and a private covered balcony! The Open Concept living and dining area with upgraded Hardwood Flooring provides an ideal space to relax and entertain. Walk out to Breathtaking Forested views and Relax on the Open Covered Balcony. The updated white kitchen is generously sized and equipped with Stainless Steel Appliances. Versatile Storage Rm/Office offers Multiple Uses and Dual Linen Closets (or Pantry) provide ample storage! This meticulously maintained unit is ideal for first-time homebuyers and downsizers. Walk to schools, shopping and amenities including: Southlake Hospital, Upper Canada Mall and Historic Main Street with shops, restaurants & lovely Fairy Lake. Well situated along the Viva public transit route & close to the GO Train station. Quick access to Highways 404 and 400! Secondary parking spots may be available for rent. Building offers On-site Property Management, On-site Laundry, Resident's Party/Meeting Room, Exercise Room/Gym & Bike Storage. Move in Ready!
ExtrasWashing Machine is portable - can be installed in kitchen instead of a dishwasher per Management. In-Building Laundry Facilities available. Heat and Hydro approx. $115/mth in winter months through NT Power
re/max realtron turnkey realtyMLS® #N11927305
Amenities
Explore Neighbourhood
Similar Listings
Price Trends
Maintenance Fees
Building Trends At Grandview Condos
Days on Strata
List vs Selling Price
Offer Competition
Turnover of Units
Property Value
Price Ranking
Sold Units
Rented Units
Best Value Rank
Appreciation Rank
Rental Yield
High Demand
Transaction Insights at 260 Davis Drive
| 1 Bed | 2 Bed | 2 Bed + Den | 3 Bed | |
|---|---|---|---|---|
| Price Range | $430,000 - $465,000 | $470,000 - $510,000 | No Data | $555,000 |
| Avg. Cost Per Sqft | $616 | $582 | No Data | $518 |
| Price Range | No Data | $2,250 - $2,500 | No Data | No Data |
| Avg. Wait for Unit Availability | 242 Days | 45 Days | No Data | 197 Days |
| Avg. Wait for Unit Availability | No Data | 197 Days | No Data | No Data |
| Ratio of Units in Building | 13% | 72% | 3% | 14% |
Transactions vs Inventory
Total number of units listed and sold in Central Newmarket
