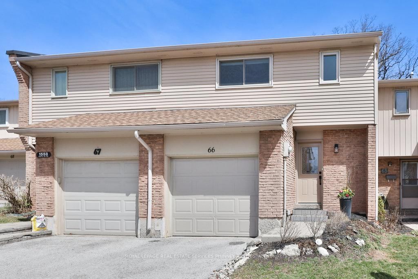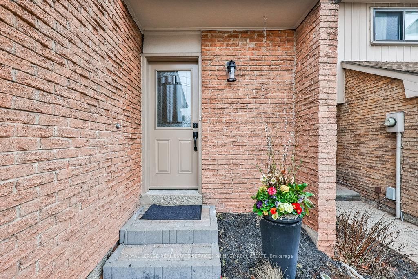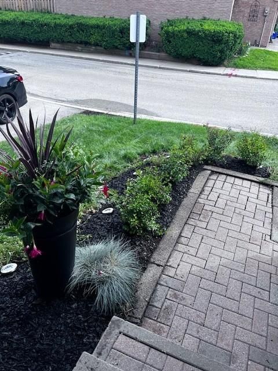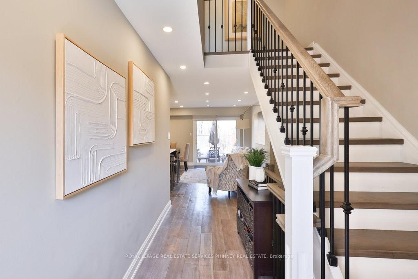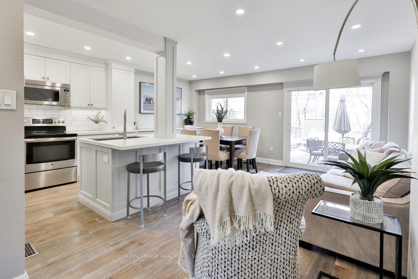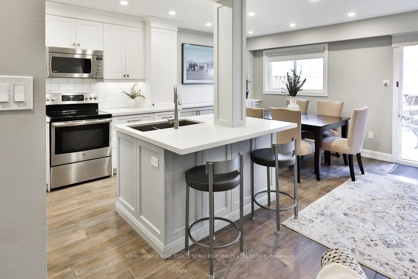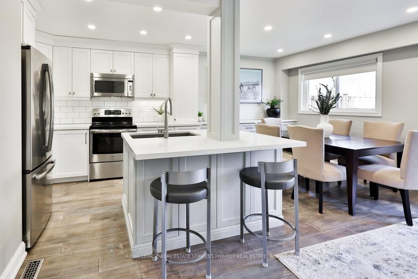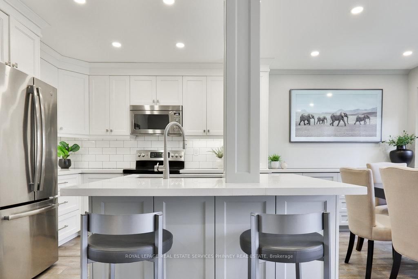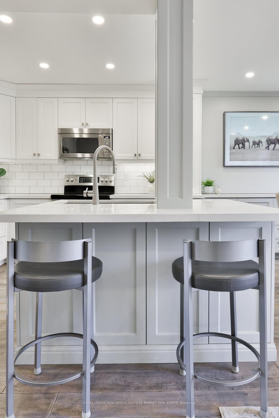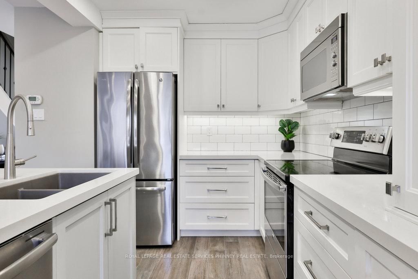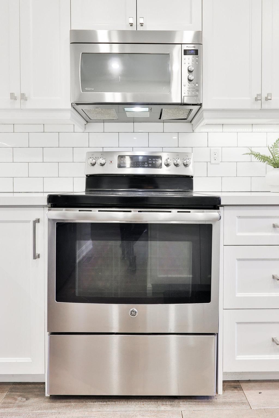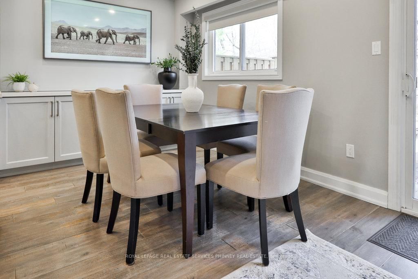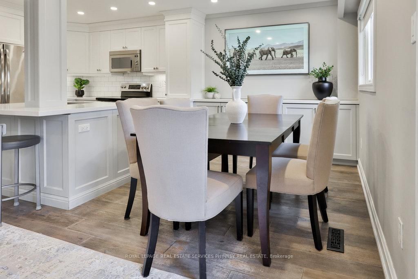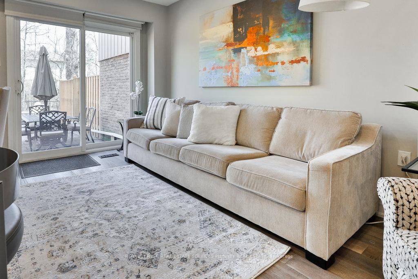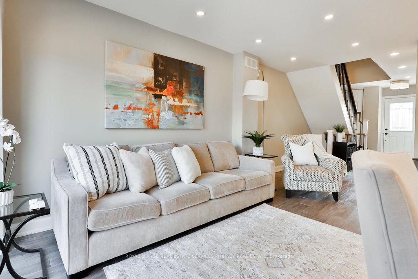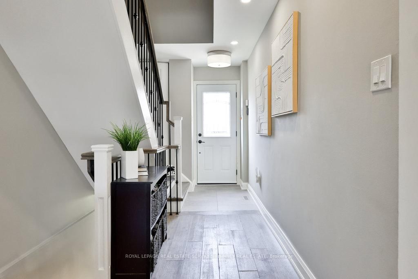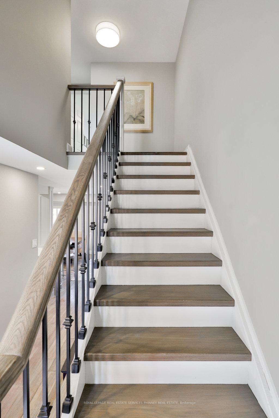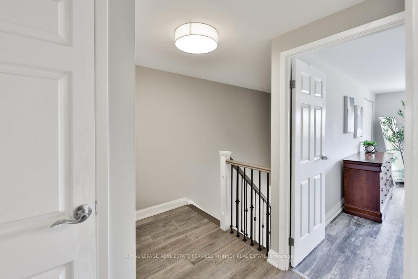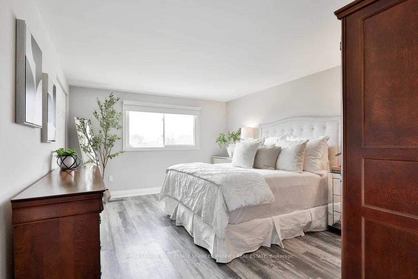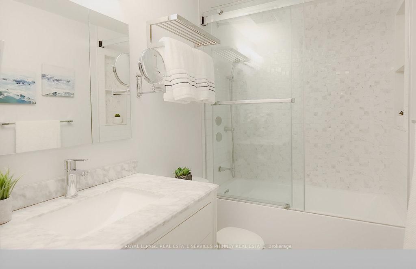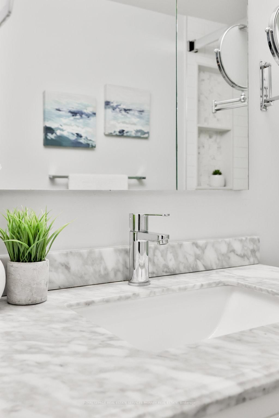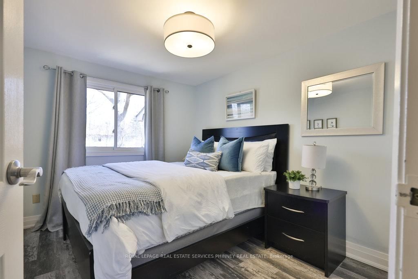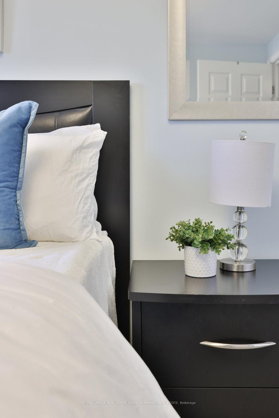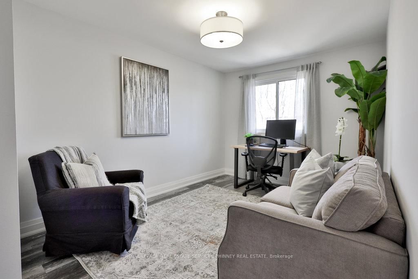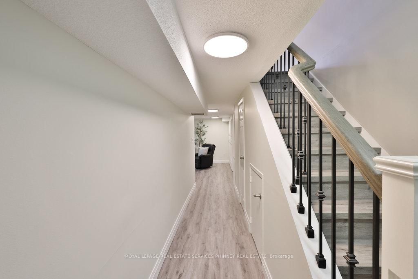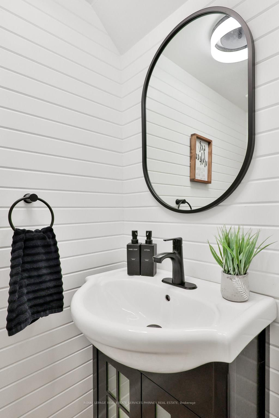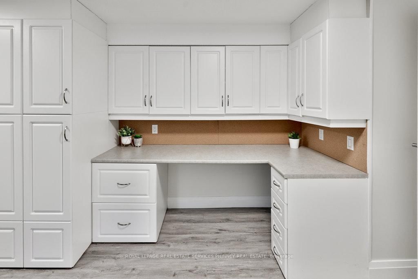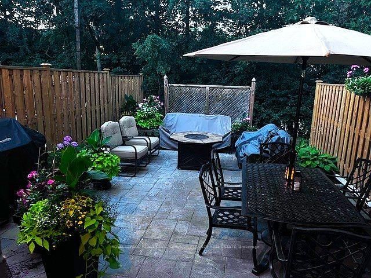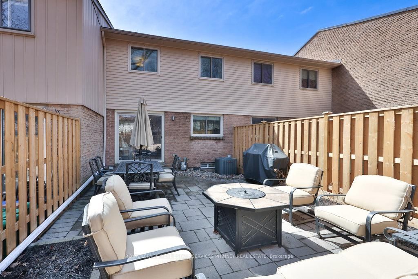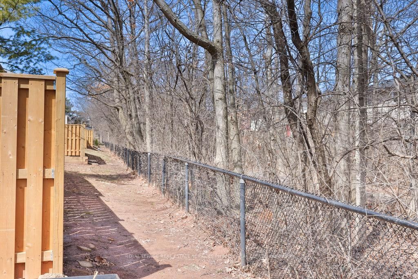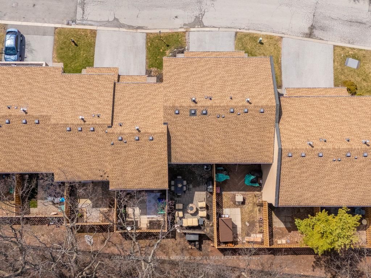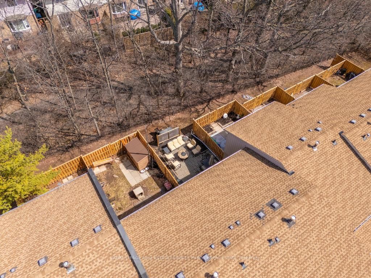66 - 1558 Lancaster Dr
Listing History
Details
Ownership Type:
Condominium
Property Type:
Townhouse
Maintenance Fees:
$462/mth
Taxes:
$2,785 (2024)
Cost Per Sqft:
$635 - $741/sqft
Outdoor Space:
None
Locker:
None
Exposure:
East
Possession Date:
90 day/Flexible
Laundry:
Lower
Amenities
About this Listing
Nestled in the desirable Falgarwood neighbourhood, backing onto greenspace, this fully renovated 3 bed, 2 bathroom condo townhome offers a great opportunity for young families, downsizers, or anyone eager to find a turnkey home in a fantastic location. As you step inside, you're welcomed by a beautifully updated interior that boasts fresh, contemporary finishes throughout. The main level offers an open concept layout with a sleek, new kitchen equipped with a large centre island, quartz countertops and stainless steel appliances. The living and dining areas flow seamlessly into the upgraded backyard, which is perfect for entertaining. Upstairs is the primary bedroom with walk-in closet, 2 additional bedrooms and a renovated main bathroom. No work needed! The finished basement offers a rec room with built-in work area and an updated new bathroom. This townhome excels with its proximity to top-rated schools, dining options, grocery stores, and community amenities including the public outdoor pool and the Iroquois Recreation Centre providing a host of options for family activities. For those who commute or love weekend getaways, the GO station and highway access are merely a short drive away, making it easier than ever to navigate the area and beyond. This fully renovated, functional home is move-in-ready - don't miss out on this incredible opportunity to own in Falagarwood a delightful place to call home.
ExtrasGE Profile SS fridge, smooth stop stove, GE BI dishwasher, Panasonic hoodfan/micro; Maytag 5000 Series washer and dryer; all ELFs; all window coverings; bathroom mirrors; GDO +1 remote
royal lepage real estate services phinney real estateMLS® #W12066357
Fees & Utilities
Maintenance Fees
Utility Type
Air Conditioning
Heat Source
Heating
Room Dimensions
Living
Dining
Kitchen
Primary
Bedroom
Bedroom
Rec
Similar Listings
Explore Iroquois Ridge South
Commute Calculator
Mortgage Calculator
Demographics
Based on the dissemination area as defined by Statistics Canada. A dissemination area contains, on average, approximately 200 – 400 households.
Building Trends At 1516 Lancaster Drive Townhomes
Days on Strata
List vs Selling Price
Offer Competition
Turnover of Units
Property Value
Price Ranking
Sold Units
Rented Units
Best Value Rank
Appreciation Rank
Rental Yield
High Demand
Market Insights
Transaction Insights at 1516 Lancaster Drive Townhomes
| 3 Bed | 3 Bed + Den | |
|---|---|---|
| Price Range | $750,000 - $869,500 | No Data |
| Avg. Cost Per Sqft | $693 | No Data |
| Price Range | $3,500 | No Data |
| Avg. Wait for Unit Availability | 25 Days | 561 Days |
| Avg. Wait for Unit Availability | 215 Days | No Data |
| Ratio of Units in Building | 93% | 8% |
Market Inventory
Total number of units listed and sold in Iroquois Ridge South
