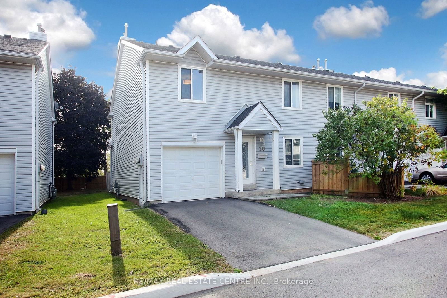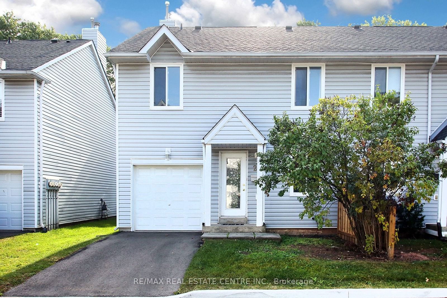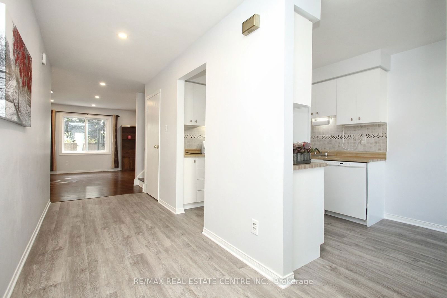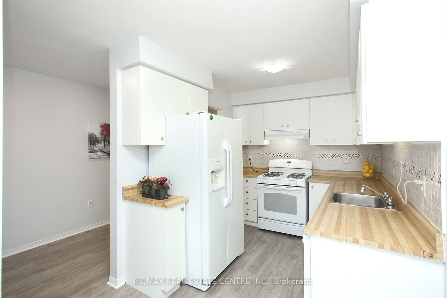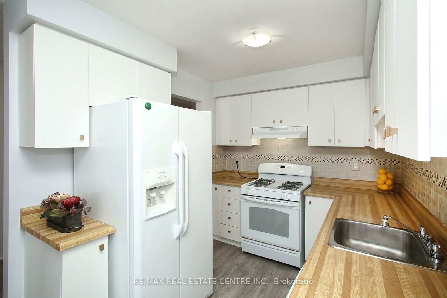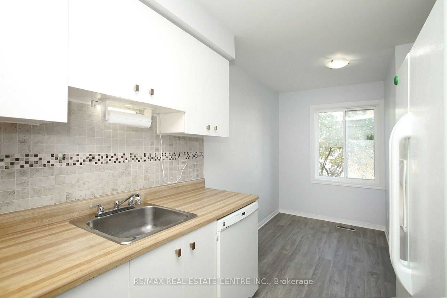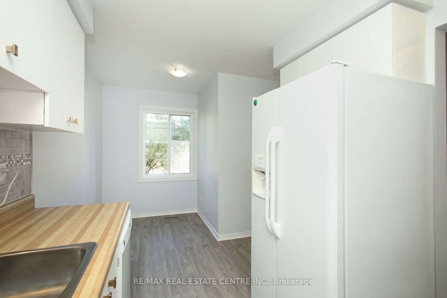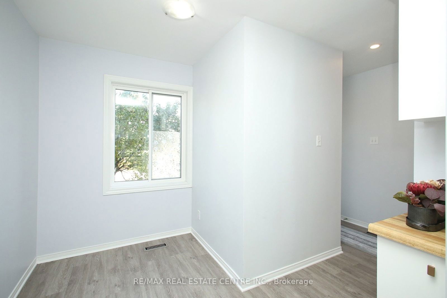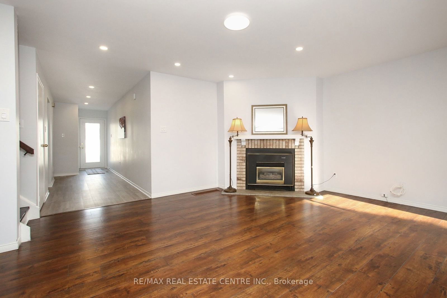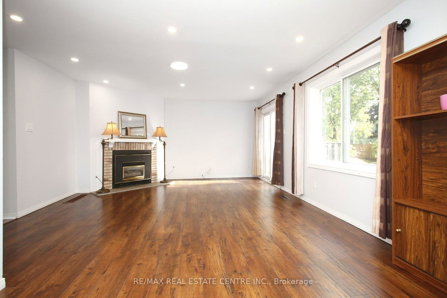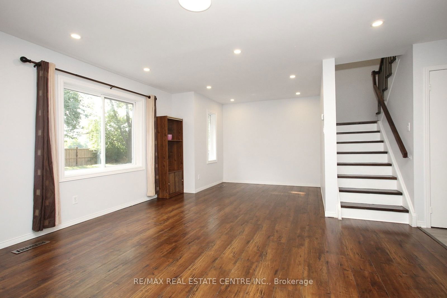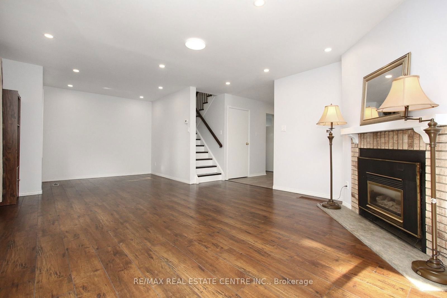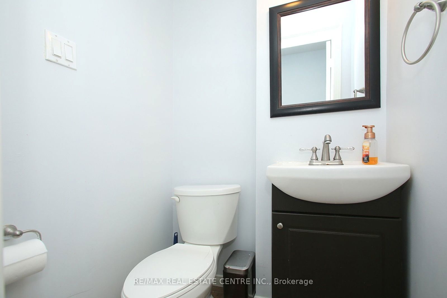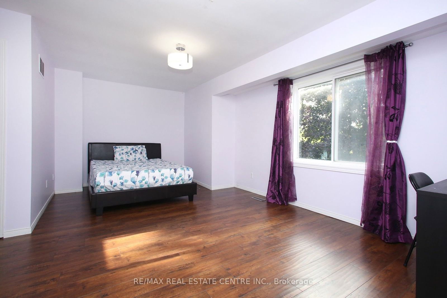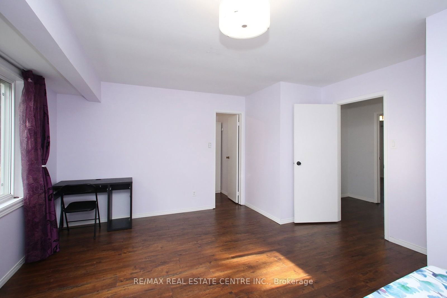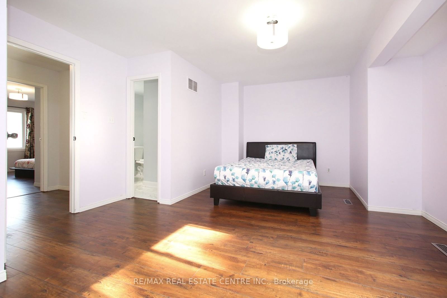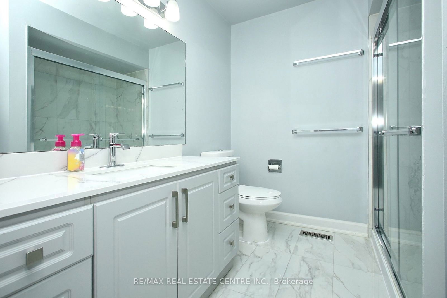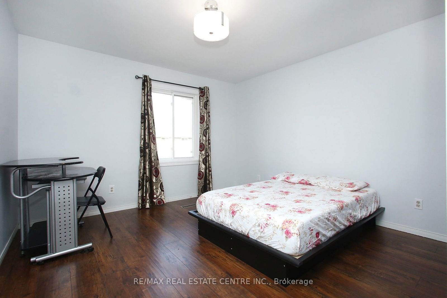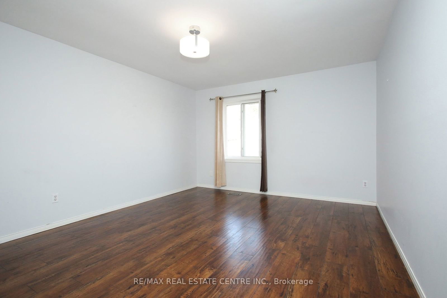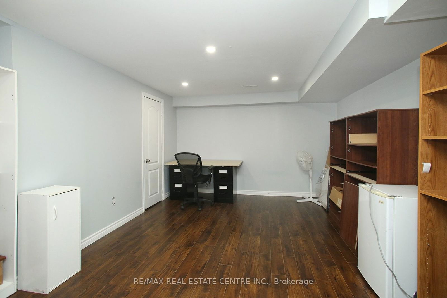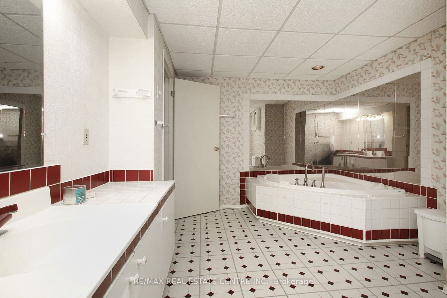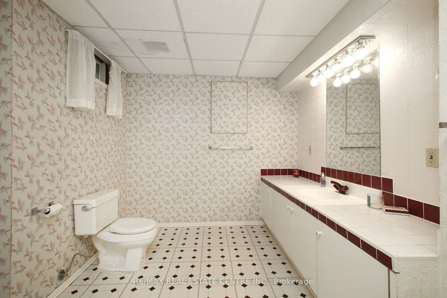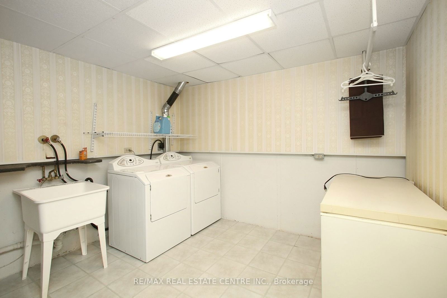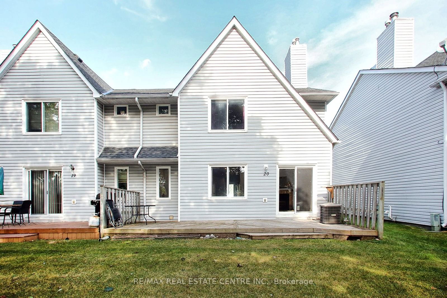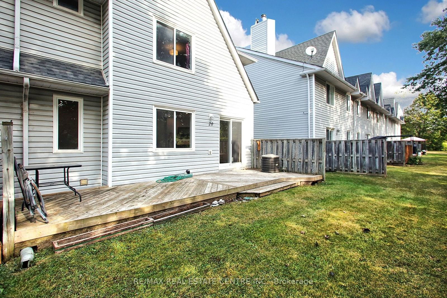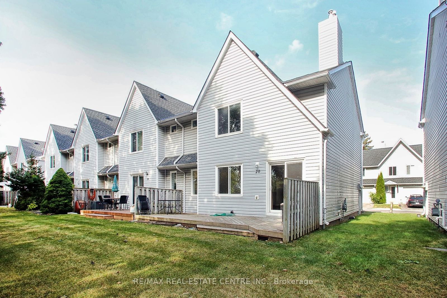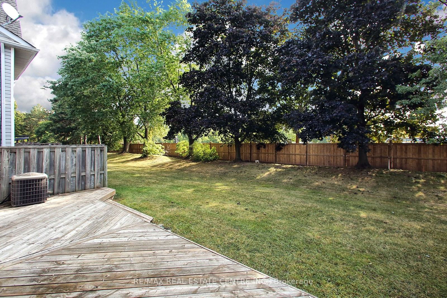20 - 2021 Sixth Line
Listing History
Unit Highlights
Utilities Included
Utility Type
- Air Conditioning
- Central Air
- Heat Source
- Gas
- Heating
- Forced Air
Room Dimensions
About this Listing
Welcome To This Bright & Very Spacious 3 Bedroom, 3 Bath, 2 Story Condo Townhouse Located In The Highly Desirable, River Oaks Area Of Oakville. The Main Floor Offers An Open Concept Layout With A Large Spacious Living Dining Room Combo Featuring A Corner Gas Fireplace And Over Looking The Patio And The Backyard. All Three Bedrooms Are Generously Sized With One Walk In Closet In The Primary Bedroom And Two Large Modern Custom Wardrobes In The 2nd And 3rd Bedrooms. The Finished Basement Offers The 2nd Full Bath Complete With A Large Jacuzzi Soaker Tub & An Additional Room Which Can Be Used As A Den. No Hassle Of Cutting Grass. A Great School District! Sheridan College Is Close By. Clean Home, Freshly Painted! No Pets. Non-Smokers Only! Partially Furnished. List Of Items Available.
ExtrasHot water tank is owned.
re/max real estate centre inc.MLS® #W9721467
Amenities
Explore Neighbourhood
Similar Listings
Demographics
Based on the dissemination area as defined by Statistics Canada. A dissemination area contains, on average, approximately 200 – 400 households.
Price Trends
Maintenance Fees
Building Trends At 2021 Riverwalk Townhomes
Days on Strata
List vs Selling Price
Or in other words, the
Offer Competition
Turnover of Units
Property Value
Price Ranking
Sold Units
Rented Units
Best Value Rank
Appreciation Rank
Rental Yield
High Demand
Transaction Insights at 2021 Sixth Line
Transactions vs Inventory
Total number of units listed and leased in River Oaks
