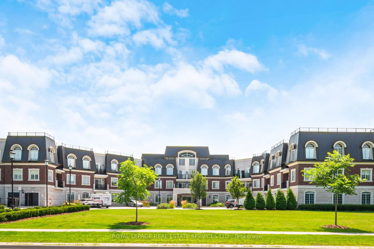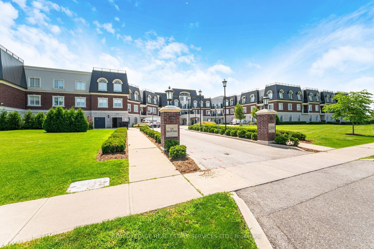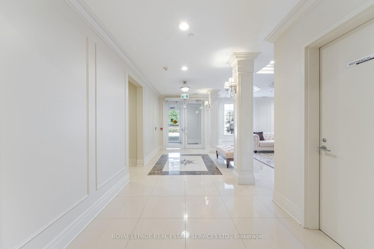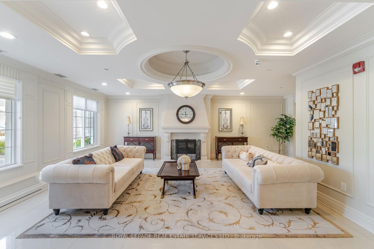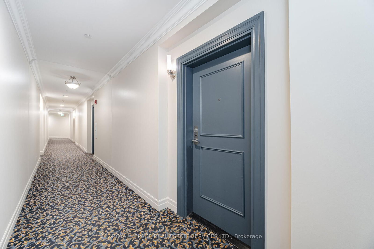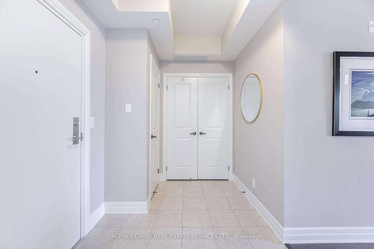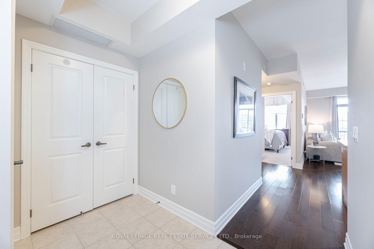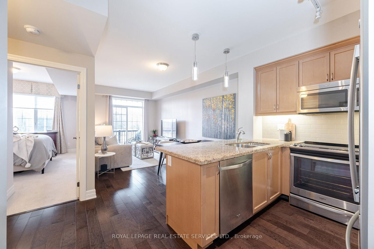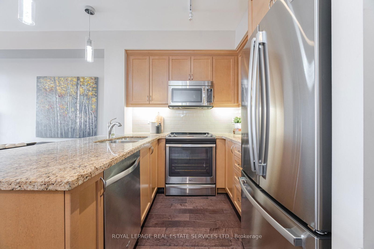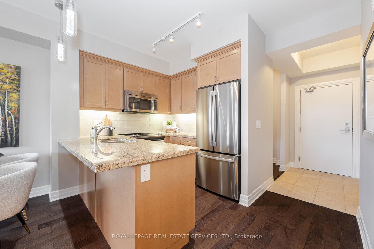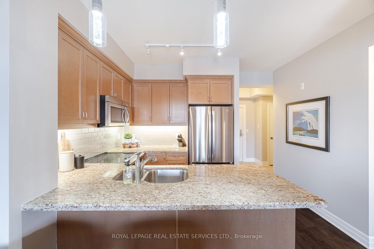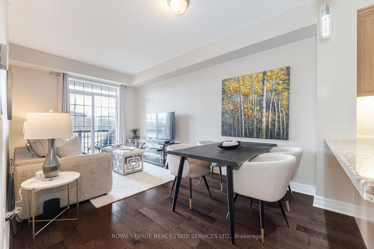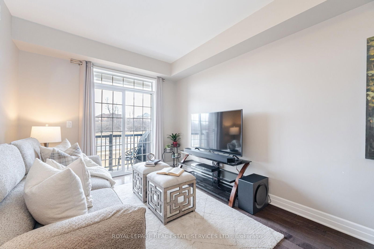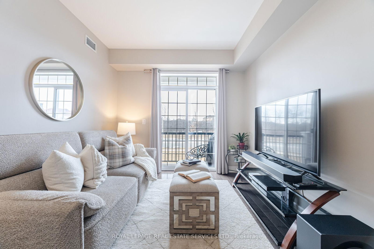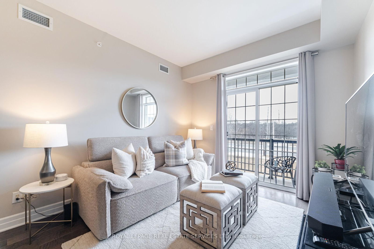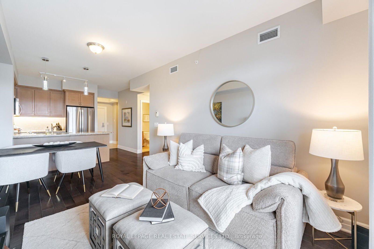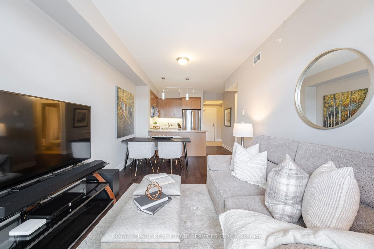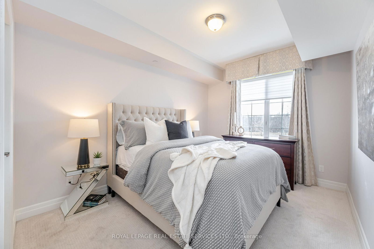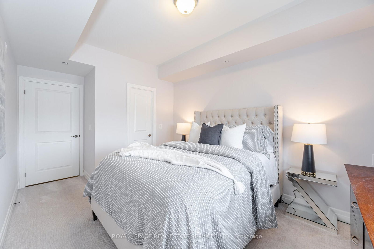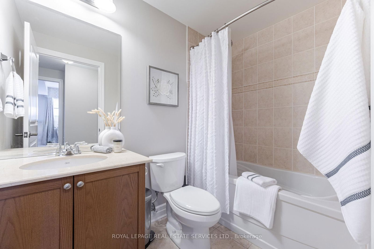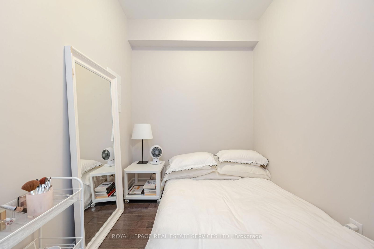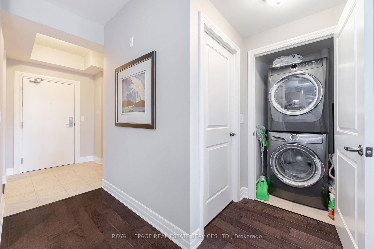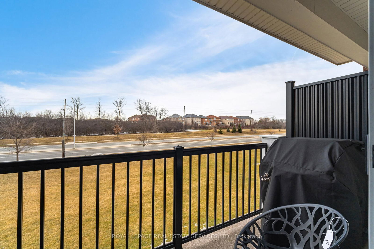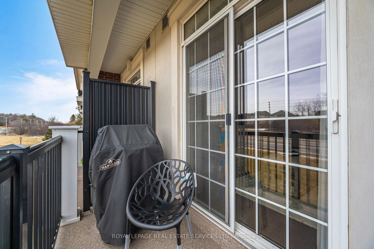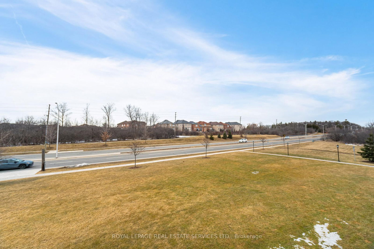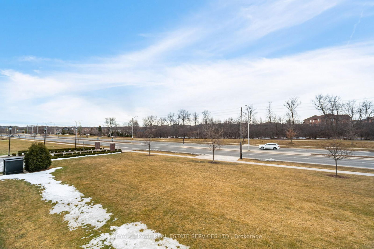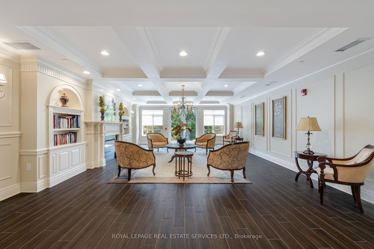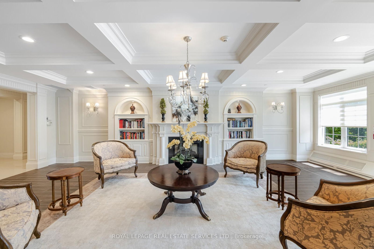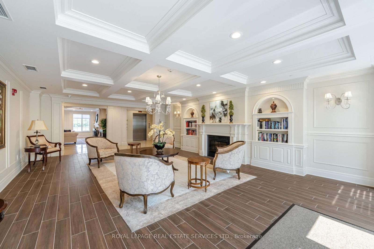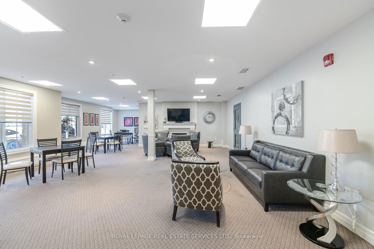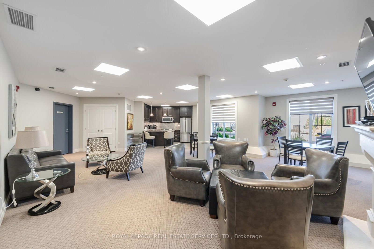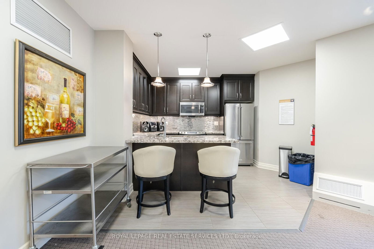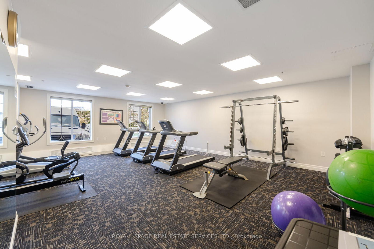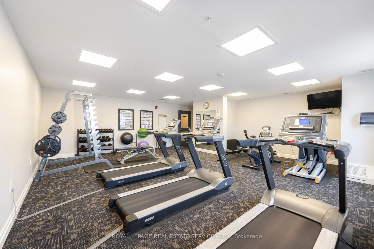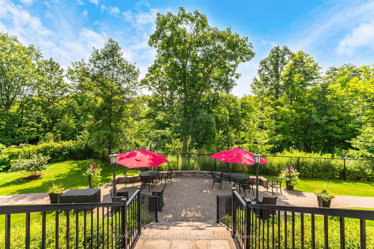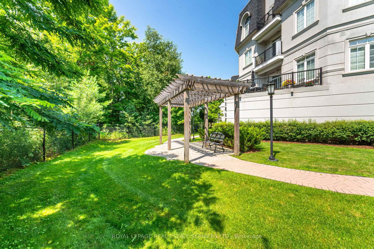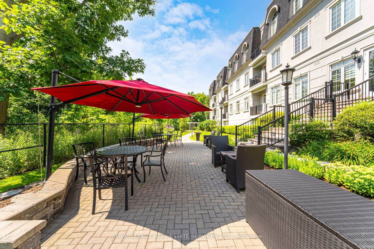206 - 2300 Upper Middle Rd W
Listing History
Details
Property Type:
Condo
Maintenance Fees:
$463/mth
Taxes:
$2,793 (2024)
Cost Per Sqft:
$914/sqft
Outdoor Space:
Balcony
Locker:
Owned
Exposure:
South
Possession Date:
30-60 days
Laundry:
Main
Amenities
About this Listing
The Balmoral - An upscale building with wonderful amenities such as an inviting foyer, library, party room, gym and guest suite, and patio overlooking the green space. This may just be the lifestyle you have been looking for. Don't miss this rare opportunity! This stunning condo boasts one spacious bedroom and a den, perfect for those who work from home or require additional space. As you enter the condo, you are immediately greeted by the luxurious finishes and attention to detail throughout. The gourmet kitchen features stunning granite countertops, stainless steel appliances and hardwood floors making it the perfect space for cooking and entertaining. The open-concept design allows for easy flow from the kitchen to the living room, creating a seamless transition between spaces. In the living and dining room, you'll find hardwood floors and large sliding doors that lead out to a balcony, allowing you to enjoy the views and fresh air while relaxing at home. This space is perfect for enjoying your morning coffee or evening glass of wine. The spacious bedroom is a peaceful retreat, with ample natural light and a relaxing atmosphere. The den provides additional space that can be used as an office or even a extra bedroom. The possibilities are endless! This executive condo also features a range of amenities that will make your life more comfortable and convenient. With on-site parking, a fitness center, and a stunning lobby area, you'll feel right at home. Don't miss the opportunity to experience luxurious living in this beautiful executive condo.
ExtrasDishwasher, Dryer, Refrigerator, Stove, Washer
royal lepage real estate services ltd.MLS® #W12019666
Fees & Utilities
Maintenance Fees
Utility Type
Air Conditioning
Heat Source
Heating
Room Dimensions
Living
Combined with Dining
Dining
Combined with Living
Kitchen
Primary
Den
Laundry
Similar Listings
Explore Glen Abbey
Commute Calculator
Mortgage Calculator
Demographics
Based on the dissemination area as defined by Statistics Canada. A dissemination area contains, on average, approximately 200 – 400 households.
Building Trends At Balmoral Condos
Days on Strata
List vs Selling Price
Offer Competition
Turnover of Units
Property Value
Price Ranking
Sold Units
Rented Units
Best Value Rank
Appreciation Rank
Rental Yield
High Demand
Market Insights
Transaction Insights at Balmoral Condos
| 1 Bed | 1 Bed + Den | 2 Bed | 2 Bed + Den | |
|---|---|---|---|---|
| Price Range | No Data | $675,000 | $805,000 | $840,000 |
| Avg. Cost Per Sqft | No Data | $719 | $879 | $744 |
| Price Range | $2,400 | $2,800 | No Data | No Data |
| Avg. Wait for Unit Availability | 276 Days | 159 Days | 204 Days | No Data |
| Avg. Wait for Unit Availability | 162 Days | 157 Days | 200 Days | 235 Days |
| Ratio of Units in Building | 26% | 42% | 24% | 8% |
Market Inventory
Total number of units listed and sold in Glen Abbey
