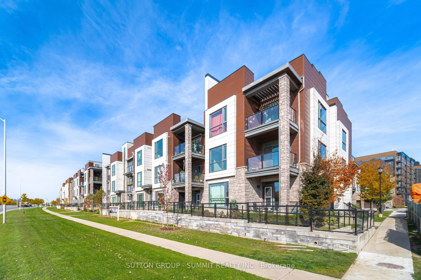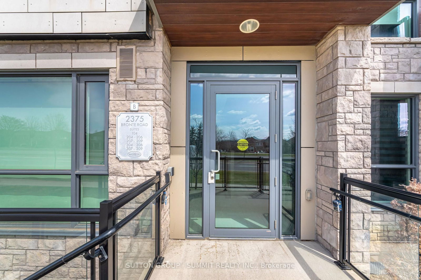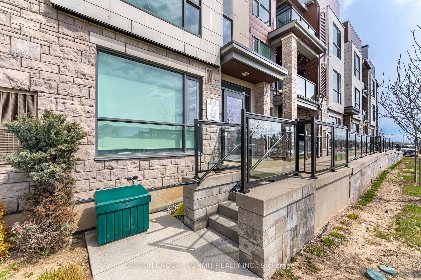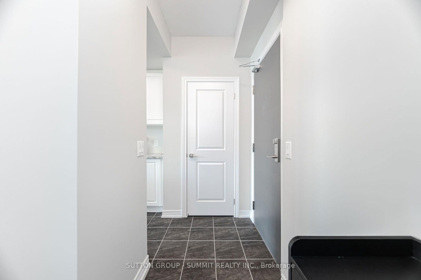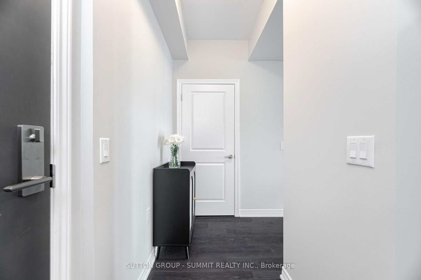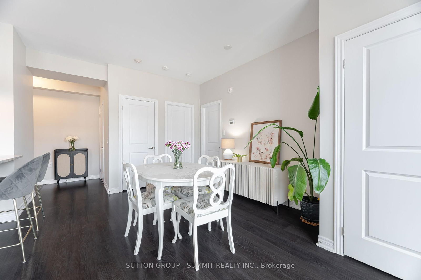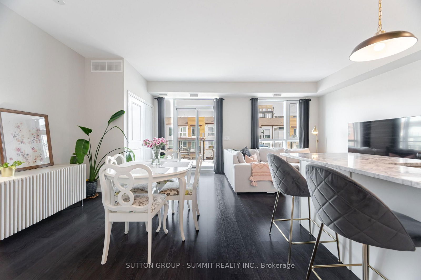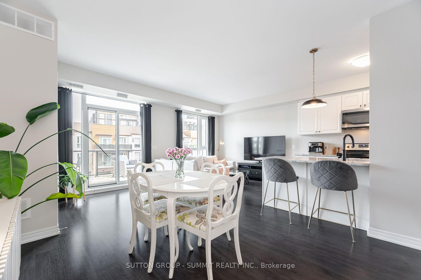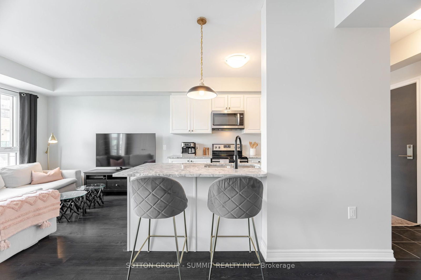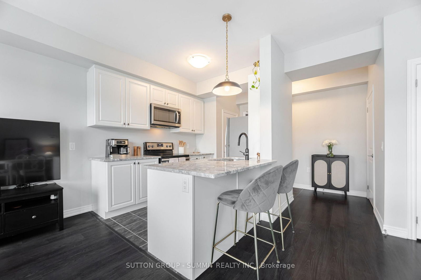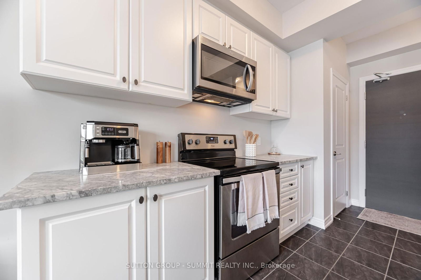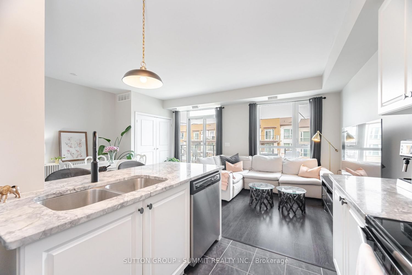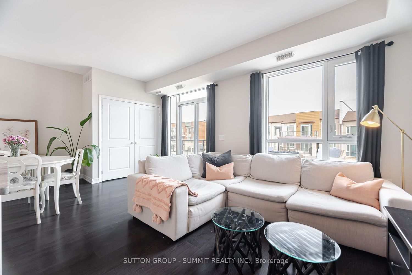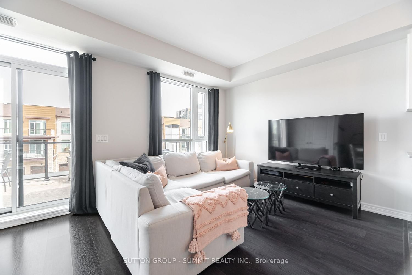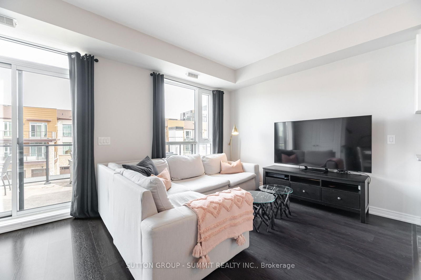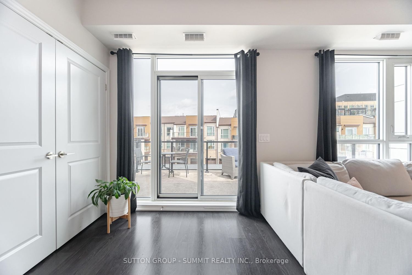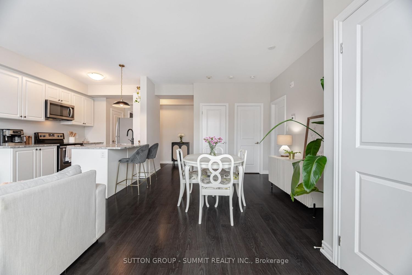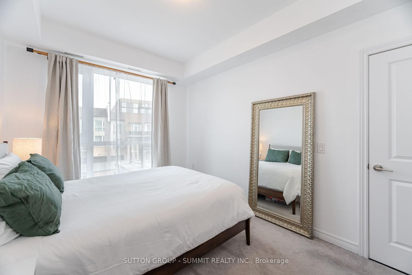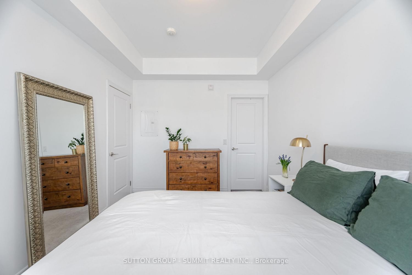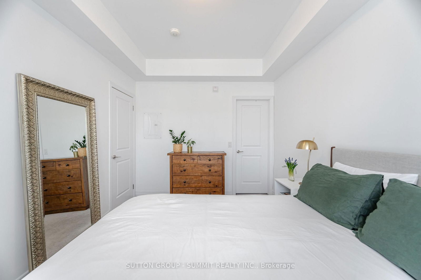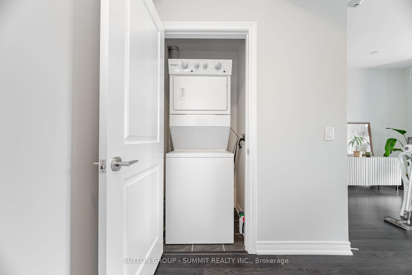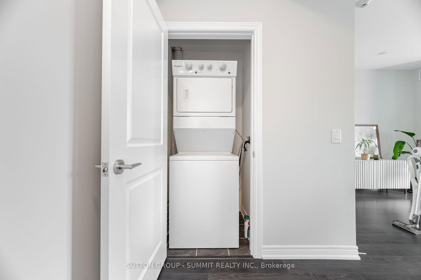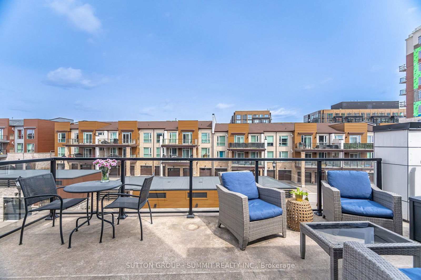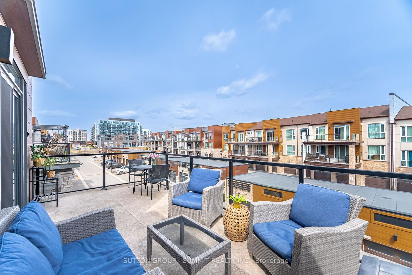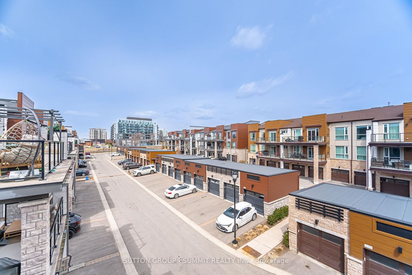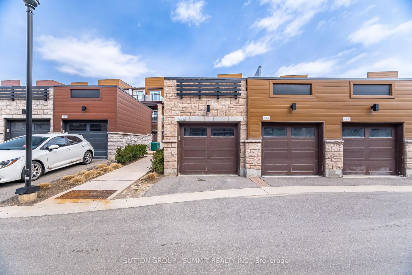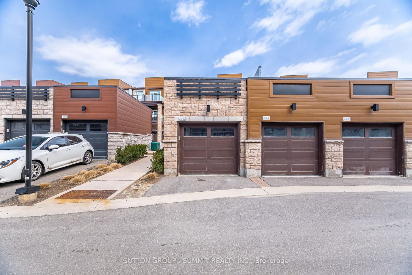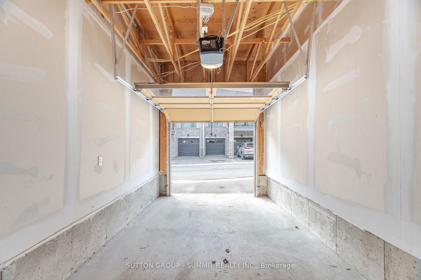309 - 2375 Bronte Rd
Listing History
Details
Ownership Type:
Condominium
Property Type:
Townhouse
Maintenance Fees:
$315/mth
Taxes:
$2,491 (2024)
Cost Per Sqft:
$798/sqft
Outdoor Space:
Balcony
Locker:
Owned
Exposure:
East
Possession Date:
To Be Determined
Amenities
About this Listing
Step Into Comfort And Style With This Bright And Spacious One Bedroom, One Bathroom Condo Offering 739 Square Feet Of Thoughtfully Designed Living Space. With The Oversized Windows, 9-foot Ceilings And An Open-Concept Layout, This Home Feels Airy And Inviting From The Moment You Walk In.The Modern Kitchen Features Stylish Stainless Steel Appliances, Granite Countertops, Double Sinks, And Flows Seamlessly Into The Open Living And Dining Area - Perfect For Both Everyday Living And Entertaining. Walk-Out To Your Private 200 Square Foot Balcony, Ideal For Morning Coffee, Dining Al-Fresco Or Evening Relaxation. The Sun-Filled Bedroom Boasts A Functional Layout and Generous Walk-In Closet. The Bathroom Offers Stylish Finishes and Functionality With Updated Fixtures. Enjoy The Convenience Of In-Suite Laundry, An Entryway Closet, Large Linen Closet/Pantry, And A Spacious Private Locker For Extra Storage. Included With This Unit Are A One-Car Garage And An Additional Outdoor Parking Space - A Rare Find adding Incredible Value And Convenience. Located Close To The Oakville Trafalgar Hospital, Access To 403/407 and Several Amenities, This Condo Checks All The Boxes For Modern, Convenient and Low-Maintenance Living. An Ideal Unit That Suits Several Lifestyles Including First Time Buyers, Downsizers, Investors Plus! Don't Miss This Fantastic Opportunity!
ExtrasStainless Steel Fridge, Stove, Dishwasher & Over-the-Range Microwave. Washer & Dryer. All Electrical Light Fixtures & Window Coverings. One Car Garage + One Outdoor Parking Space.
sutton group - summit realty inc.MLS® #W12082367
Fees & Utilities
Maintenance Fees
Utility Type
Air Conditioning
Heat Source
Heating
Room Dimensions
Kitchen
Open Concept, Breakfast Bar, Stainless Steel Appliances
Living
Combined with Dining, Open Concept, Walkout To Balcony
Dining
Combined with Living, Open Concept, Walkout To Balcony
Primary
Walk-in Closet, Carpet, Large Window
Similar Listings
Explore Palermo Village Center
Commute Calculator
Mortgage Calculator
Demographics
Based on the dissemination area as defined by Statistics Canada. A dissemination area contains, on average, approximately 200 – 400 households.
Building Trends At Upper Glen Abbey West Towns
Days on Strata
List vs Selling Price
Offer Competition
Turnover of Units
Property Value
Price Ranking
Sold Units
Rented Units
Best Value Rank
Appreciation Rank
Rental Yield
High Demand
Market Insights
Transaction Insights at Upper Glen Abbey West Towns
| 1 Bed | 2 Bed | 2 Bed + Den | 3 Bed + Den | |
|---|---|---|---|---|
| Price Range | $585,000 | $745,000 - $785,000 | No Data | No Data |
| Avg. Cost Per Sqft | $805 | $756 | No Data | No Data |
| Price Range | $2,400 - $2,500 | $2,595 - $3,200 | $3,200 | No Data |
| Avg. Wait for Unit Availability | 209 Days | 42 Days | 253 Days | No Data |
| Avg. Wait for Unit Availability | 138 Days | 15 Days | 292 Days | No Data |
| Ratio of Units in Building | 13% | 81% | 6% | 1% |
Market Inventory
Total number of units listed and sold in Palermo Village Center
