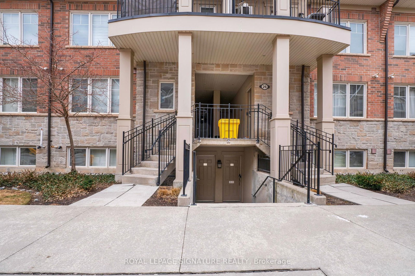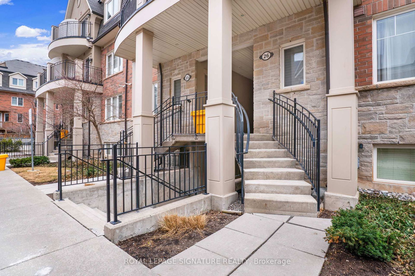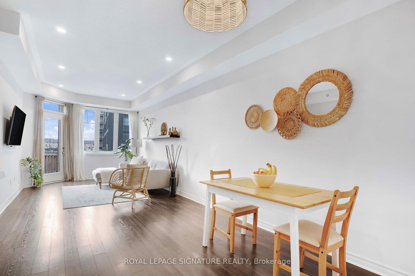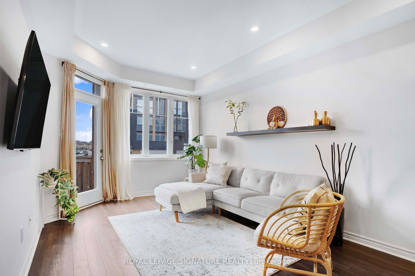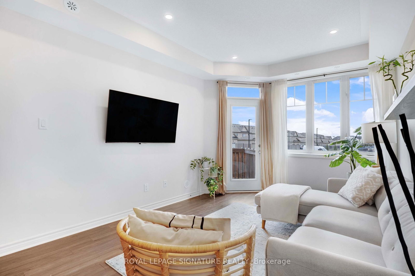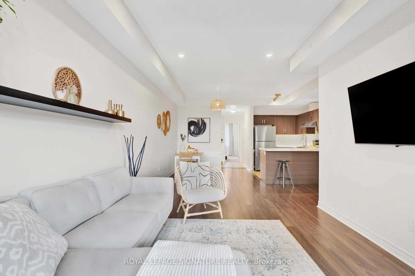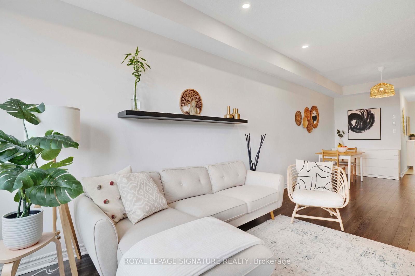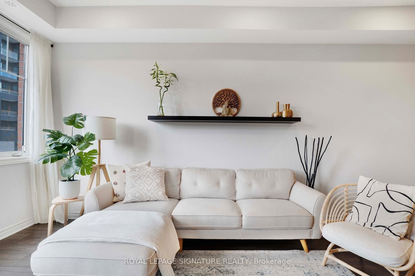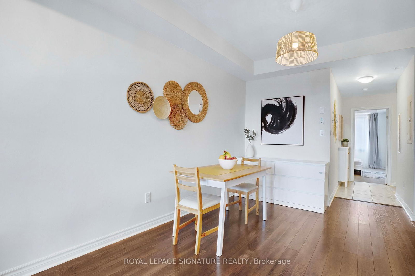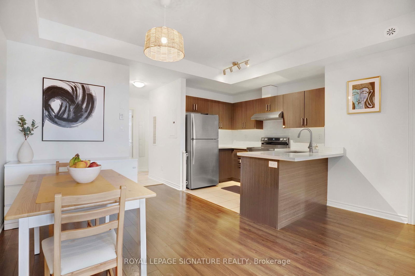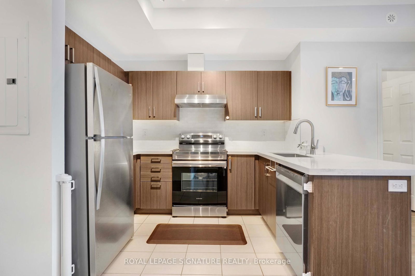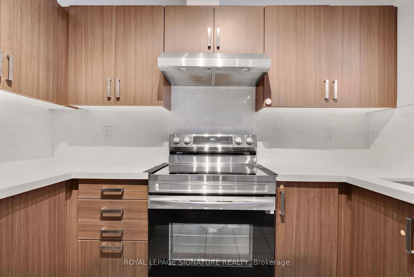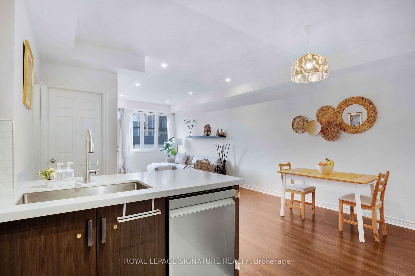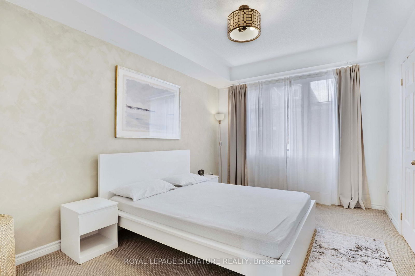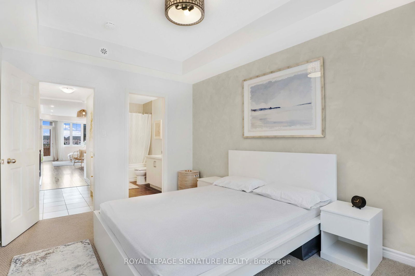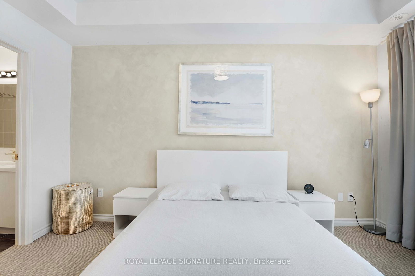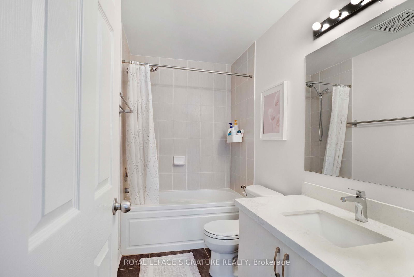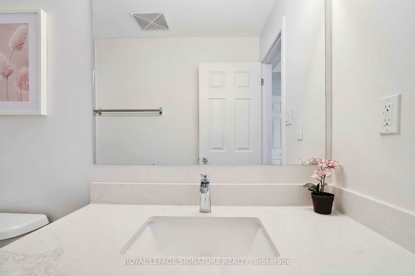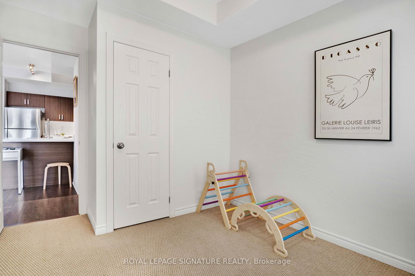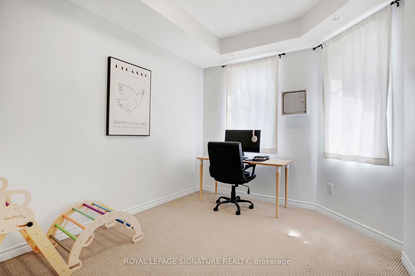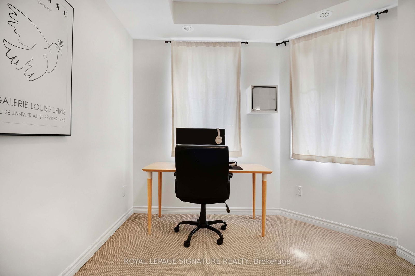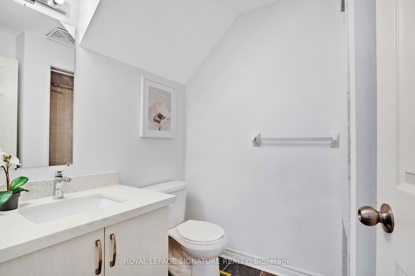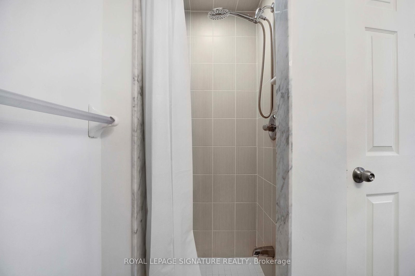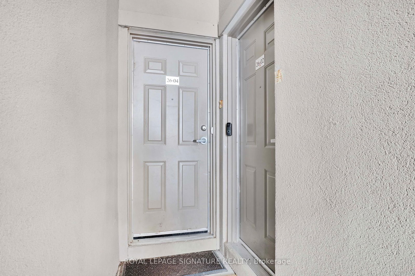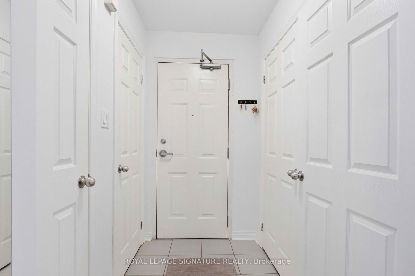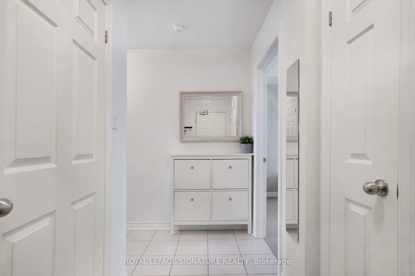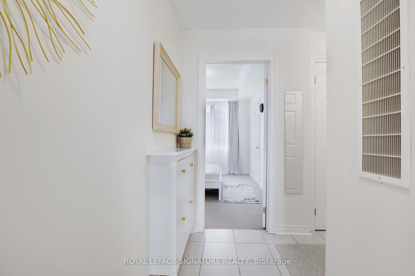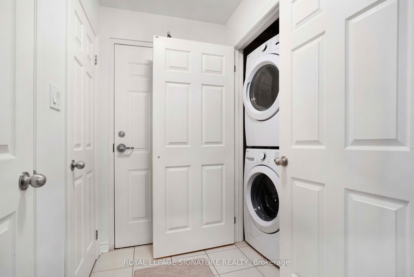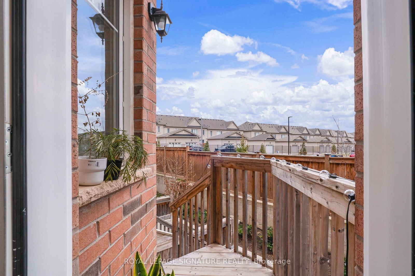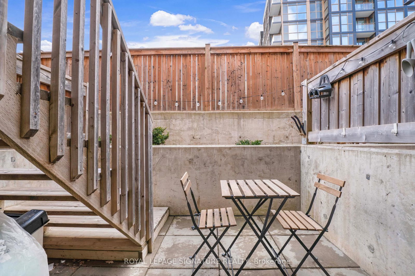26-02 - 2420 Baronwood Dr
Listing History
Details
Ownership Type:
Condominium
Property Type:
Townhouse
Maintenance Fees:
$415/mth
Taxes:
$2,626 (2024)
Cost Per Sqft:
$1,401 - $1,751/sqft
Outdoor Space:
None
Locker:
None
Exposure:
East
Possession Date:
To Be Determined
Laundry:
Main
Amenities
About this Listing
Exquisite & Spacious 2 Bedroom, 2 Bathroom Stacked Townhouse Nestled In A Quiet Cul-De-Sac Complex In Oakville's Highly Sought After West Oak Trails Neighbourhood. Square ft range: 900-999. Tastefully Upgraded With A Functional Open Concept Layout, Featuring Quartz Countertops In The Kitchen Bathrooms, SS Appliances, Backsplash, And Pot Lights In The Living Room. Enjoy The Airy Ambiance With 9 Ft Ceilings Throughout. The Large Primary Bedroom Boasts His And Hers Closets For Ample Storage & Ensuite Bathroom. Sun-filled living Room Walks Out To A Cozy Backyard, Perfect For Outdoor Relaxation. One conveniently located underground parking. Ideally Located Near Top Rated Schools, A Safe And Child-Friendly Neighbourhood, Transit, Hospital, Shopping, Groceries, Restaurant, And Major Highways. Immaculate And Ready To Move-In. Ideal For Small Families And Professionals. Don't Miss Out On This Incredible Opportunity!
ExtrasAll existing: Window coverings, ELFs, Fridge, Stove, range hood, Dishwasher. Stacked Washer/Dryer
royal lepage signature realtyMLS® #W12063621
Fees & Utilities
Maintenance Fees
Utility Type
Air Conditioning
Heat Source
Heating
Room Dimensions
Living
Pot Lights, Walkout To Yard, Window
Dining
Combined with Living, Laminate, Open Concept
Kitchen
Ceramic Floor, Quartz Counter, Stainless Steel Appliances
Primary
Carpet, His/Hers Closets, Picture Window
Bedroom
Carpet, Closet, Window
Bathroom
4 Piece Ensuite
Bathroom
3 Piece Bath
Similar Listings
Explore Palermo Village Center
Commute Calculator
Mortgage Calculator
Demographics
Based on the dissemination area as defined by Statistics Canada. A dissemination area contains, on average, approximately 200 – 400 households.
Building Trends At Harmony Village Townhomes
Days on Strata
List vs Selling Price
Offer Competition
Turnover of Units
Property Value
Price Ranking
Sold Units
Rented Units
Best Value Rank
Appreciation Rank
Rental Yield
High Demand
Market Insights
Transaction Insights at Harmony Village Townhomes
| 1 Bed | 2 Bed | 2 Bed + Den | 3 Bed | 3 Bed + Den | |
|---|---|---|---|---|---|
| Price Range | No Data | $620,000 - $710,000 | No Data | $677,000 | No Data |
| Avg. Cost Per Sqft | No Data | $632 | No Data | $459 | No Data |
| Price Range | $950 | $2,600 - $2,950 | $2,850 - $3,150 | No Data | No Data |
| Avg. Wait for Unit Availability | No Data | 23 Days | 83 Days | 195 Days | 1576 Days |
| Avg. Wait for Unit Availability | 2449 Days | 18 Days | 78 Days | 297 Days | 1573 Days |
| Ratio of Units in Building | 1% | 77% | 15% | 6% | 2% |
Market Inventory
Total number of units listed and sold in Palermo Village Center
