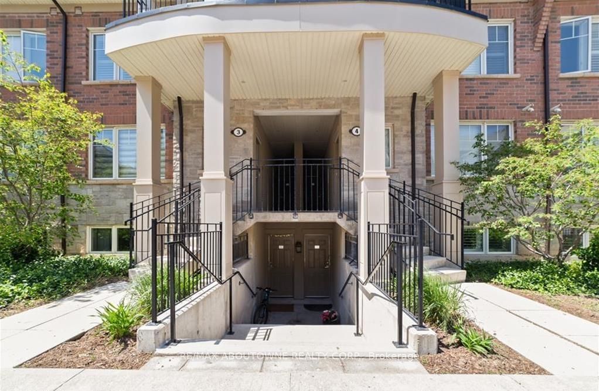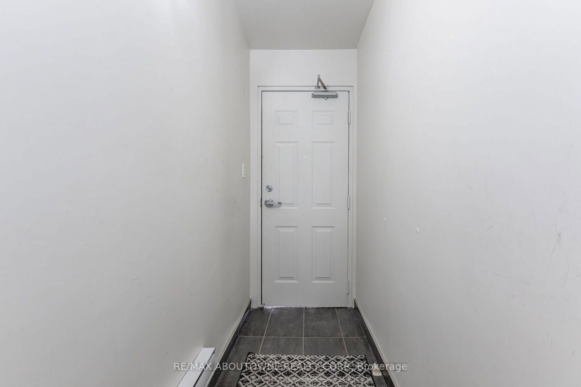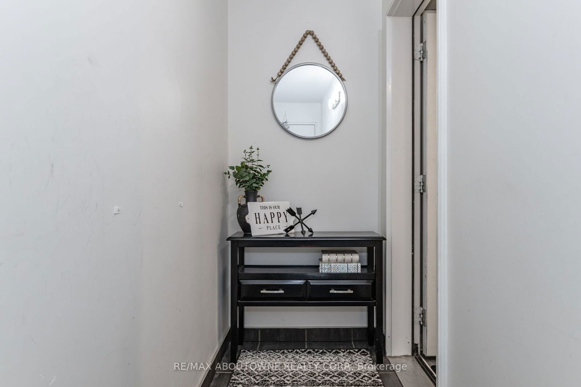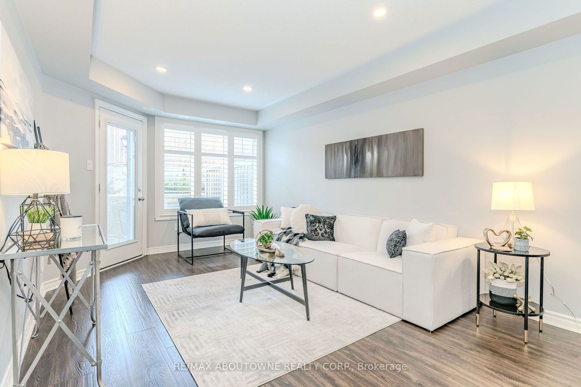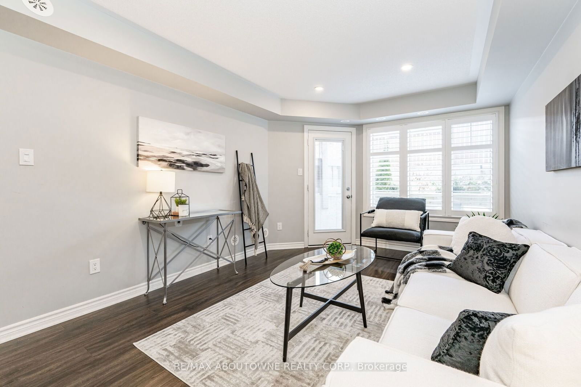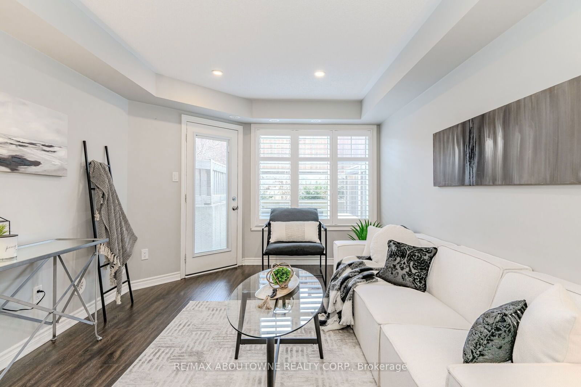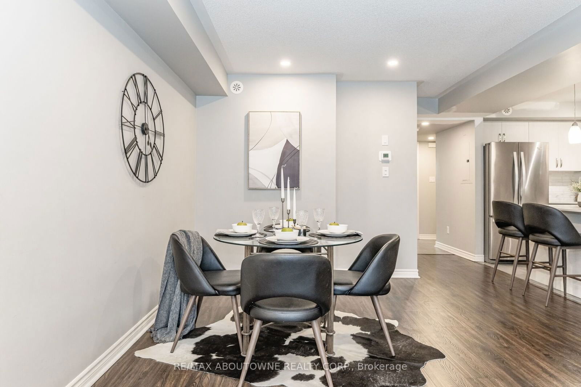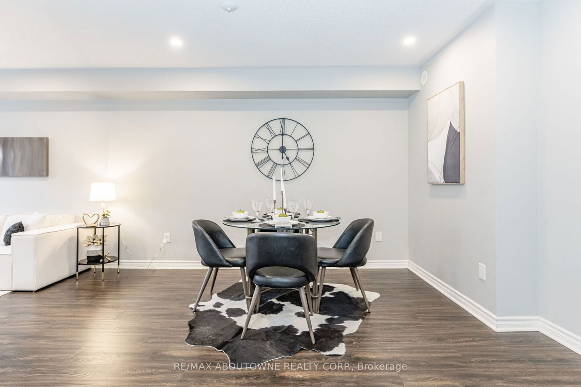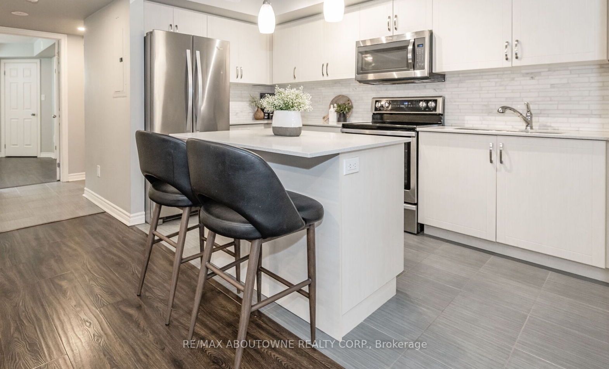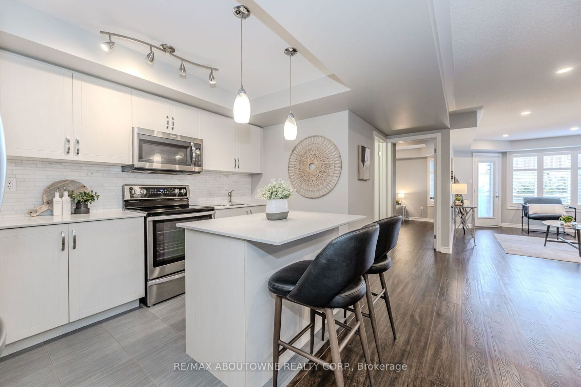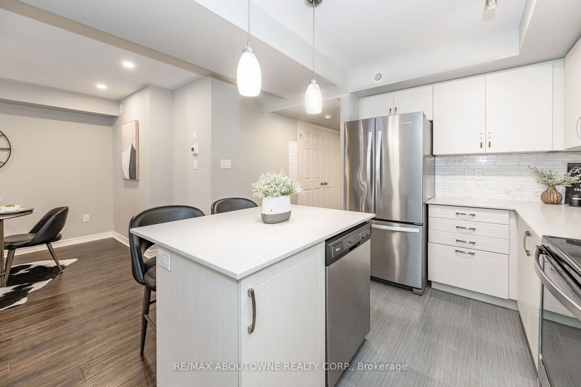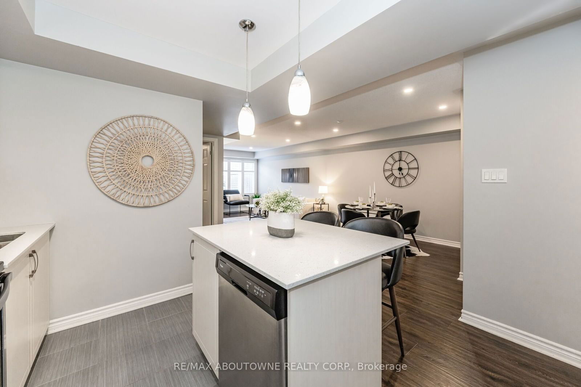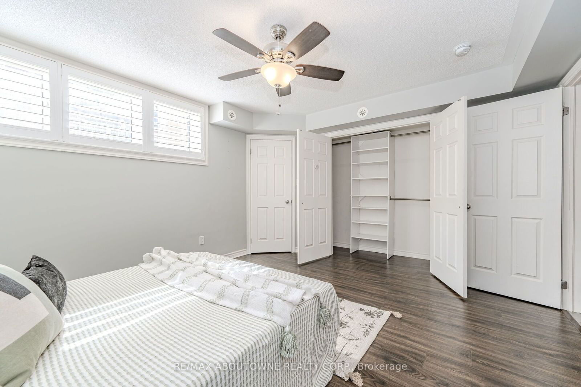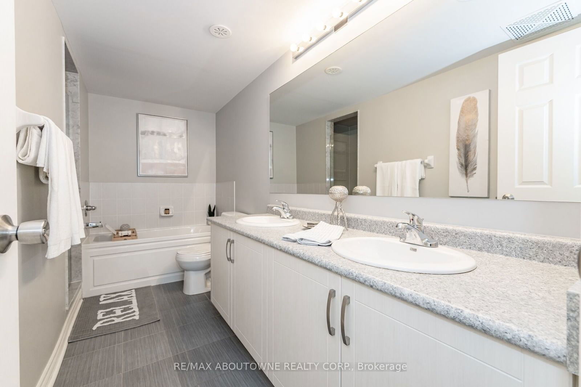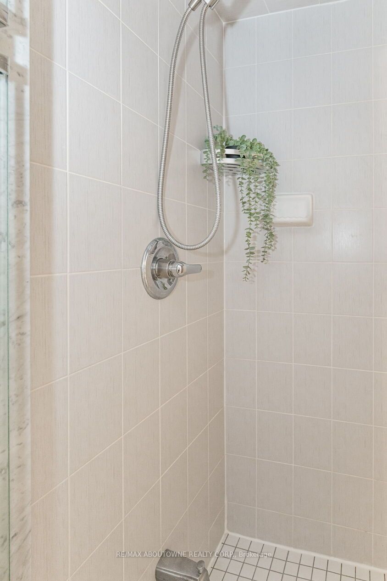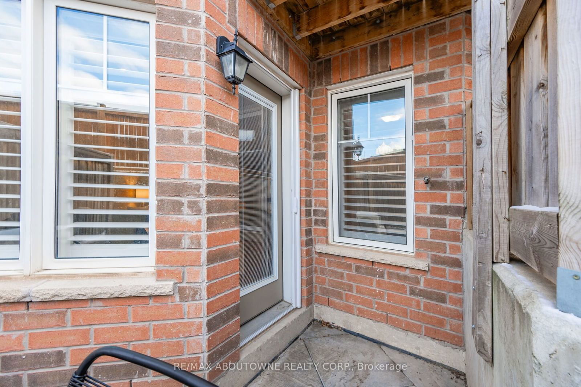4-01 - 2420 Baronwood Dr
Listing History
Unit Highlights
Maintenance Fees
Utility Type
- Air Conditioning
- Central Air
- Heat Source
- Gas
- Heating
- Forced Air
Room Dimensions
About this Listing
Quick closing available! Stylish 2 bedroom, 2 full bath condo all on one level, boasting 2 underground parkingspaces in a family friendly complex in Oakvilles Westmount community! Large mudroom/entry way leads intothe foyer with loads of storage space and access to laundry/utility closet with hook-up for washer and dryer.Crisp, white kitchen with quartz countertops, stainless steel appliances, centre island with breakfast bar,plenty of cabinetry and backsplash. Kitchen overlooks the dining room with plenty of pot lights and livingroom with large windows with California shutters and walk-out to the fully fenced private ground-floor patio -perfect for enjoying your morning coffee. The primary bedroom boasts 2 large closets and a 5pc ensuitebathroom. 2nd bedroom with large closet, window overlooking the terrace and easy access to 3pc mainbathroom. 2 side-byside underground parking spaces and 1 storage locker included. Walk to scenic trails,parks, schools and Starbucks. Easy access to major highways, Bronte GO, OTMH, Bronte Creek ProvincialPark, shopping and plenty of excellent amenities!
re/max aboutowne realty corp.MLS® #W9380736
Amenities
Explore Neighbourhood
Similar Listings
Demographics
Based on the dissemination area as defined by Statistics Canada. A dissemination area contains, on average, approximately 200 – 400 households.
Price Trends
Maintenance Fees
Building Trends At Harmony Village Townhomes
Days on Strata
List vs Selling Price
Offer Competition
Turnover of Units
Property Value
Price Ranking
Sold Units
Rented Units
Best Value Rank
Appreciation Rank
Rental Yield
High Demand
Transaction Insights at 2420 Baronwood Drive
| 2 Bed | 2 Bed + Den | 3 Bed | 3 Bed + Den | |
|---|---|---|---|---|
| Price Range | $667,000 - $741,800 | No Data | No Data | $840,000 |
| Avg. Cost Per Sqft | $682 | No Data | No Data | $459 |
| Price Range | $950 - $2,950 | $2,800 - $3,150 | No Data | No Data |
| Avg. Wait for Unit Availability | 22 Days | 83 Days | 142 Days | No Data |
| Avg. Wait for Unit Availability | 17 Days | 85 Days | 223 Days | No Data |
| Ratio of Units in Building | 80% | 14% | 7% | 1% |
Transactions vs Inventory
Total number of units listed and sold in Palermo Village Center

