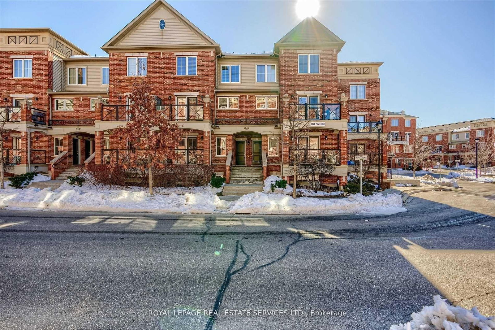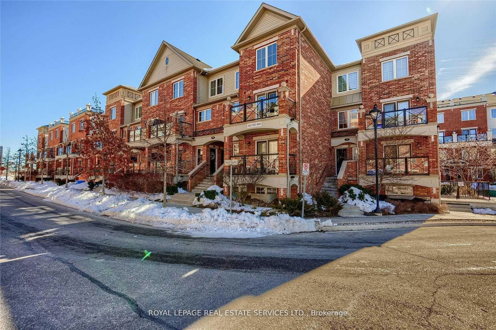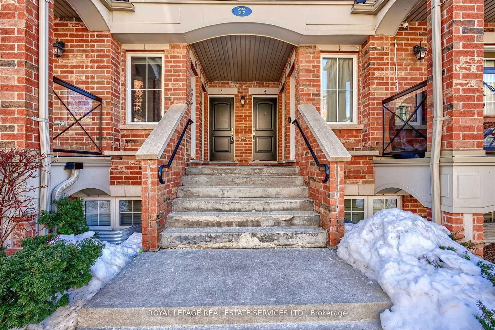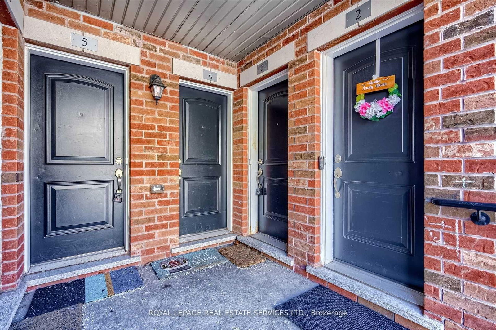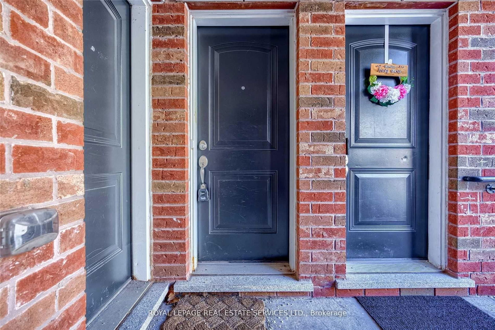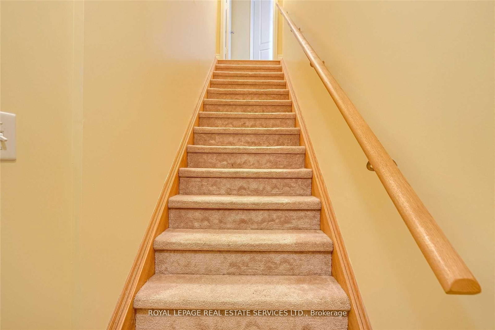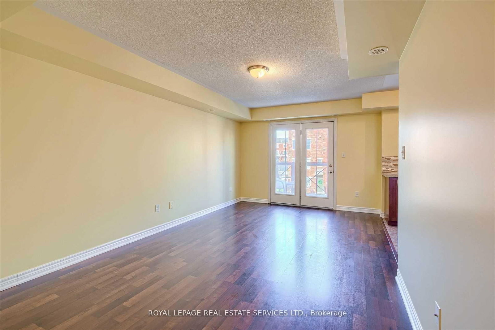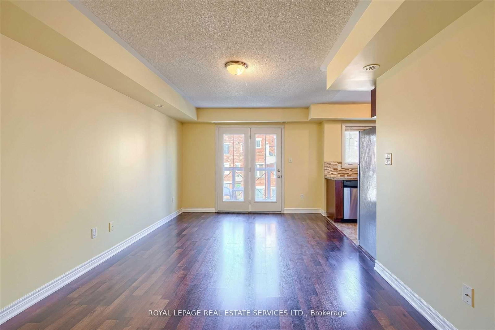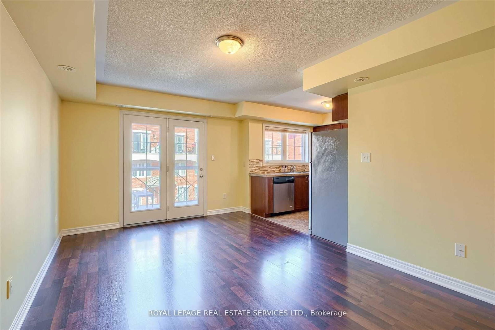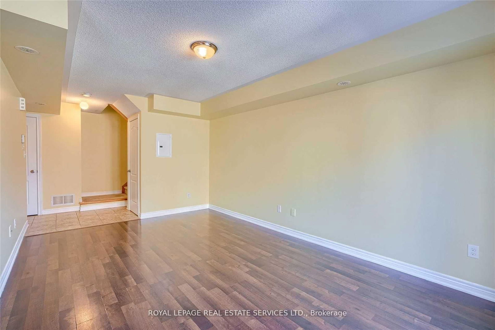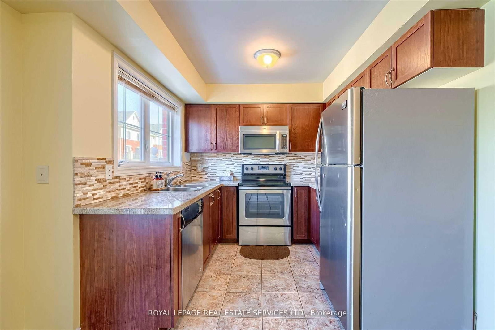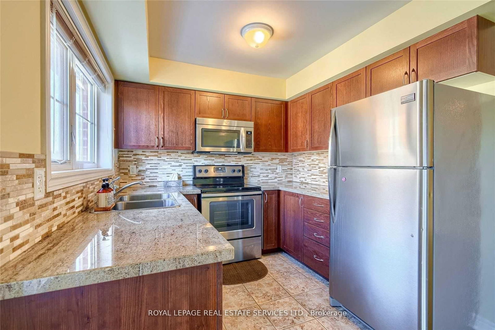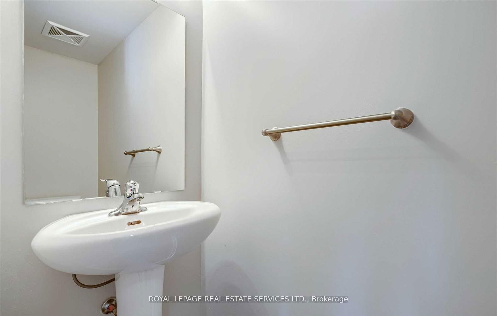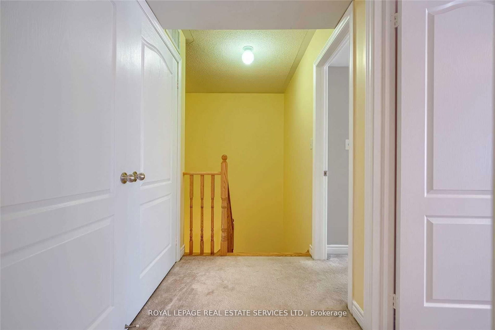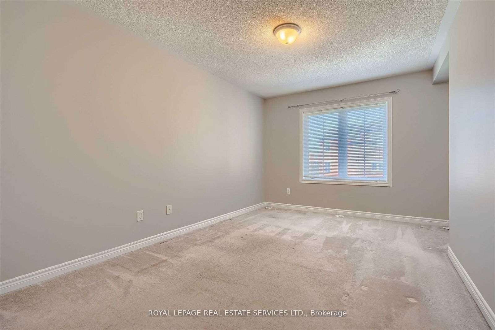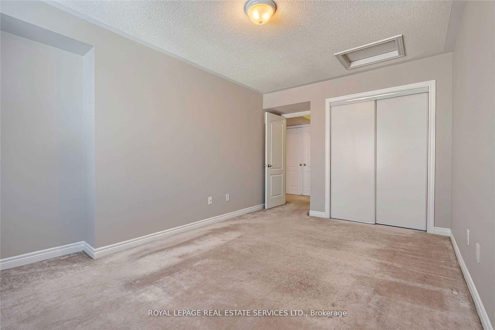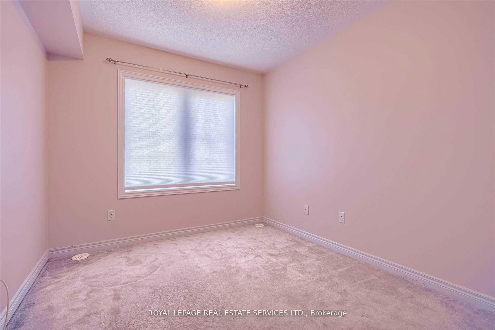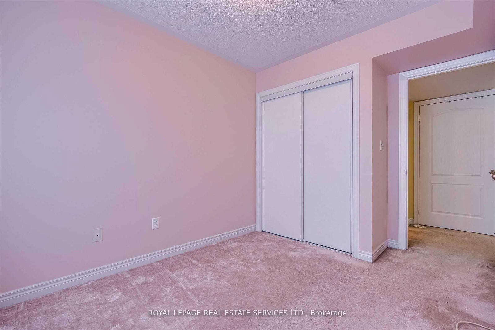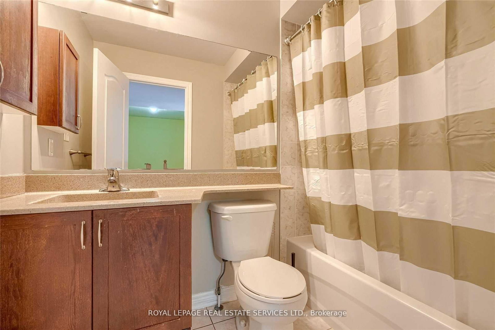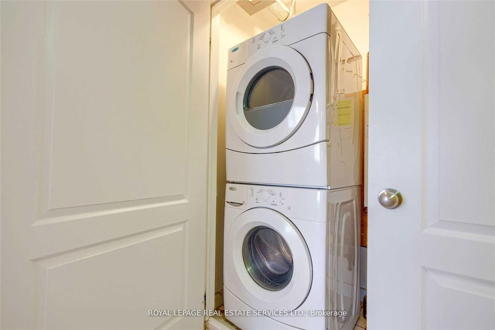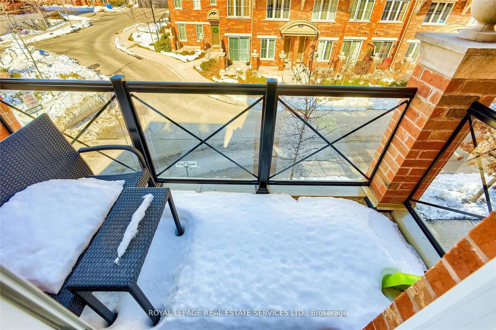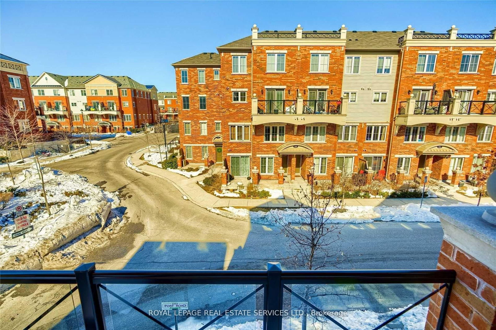3 - 2464 Post Rd
Listing History
Details
Ownership Type:
Condominium
Property Type:
Townhouse
Possession Date:
June 1, 2025
Lease Term:
2 Year
Utilities Included:
No
Outdoor Space:
Balcony
Furnished:
No
Exposure:
East
Locker:
Owned
Amenities
About this Listing
Spacious and Bright 2 Bed Stacked Townhouse with 1 Parking, 1 Locker. Laminate In The LivingRoom, Carpet In Bedrooms. Ensuite Laundry. Balcony At The Front. Minutes To Shopping, Parks,Schools, Restaurants, Oakviille Hospital, Public Ttransit, River Oaks Comminuty Centre and Easy Access To Hwys and More.
ExtrasExisting Appliances for tenants use: Fridge, Stove, Dishwasher, Microwave, Washer, Dryer. Alllight fixtures, all window coverings. 1 Parking, 1 Locker.
royal lepage real estate services ltd.MLS® #W12087224
Fees & Utilities
Utilities Included
Utility Type
Air Conditioning
Heat Source
Heating
Room Dimensions
Living
Dining
Kitchen
Primary
2nd Bedroom
Similar Listings
Explore Uptown Core
Commute Calculator
Mortgage Calculator
Demographics
Based on the dissemination area as defined by Statistics Canada. A dissemination area contains, on average, approximately 200 – 400 households.
Building Trends At Waterlilies Phase 3 Townhomes
Days on Strata
List vs Selling Price
Or in other words, the
Offer Competition
Turnover of Units
Property Value
Price Ranking
Sold Units
Rented Units
Best Value Rank
Appreciation Rank
Rental Yield
High Demand
Market Insights
Transaction Insights at Waterlilies Phase 3 Townhomes
| 2 Bed | 2 Bed + Den | |
|---|---|---|
| Price Range | $580,500 - $707,000 | No Data |
| Avg. Cost Per Sqft | $692 | No Data |
| Price Range | $2,350 - $2,999 | $2,850 |
| Avg. Wait for Unit Availability | 5 Days | No Data |
| Avg. Wait for Unit Availability | 4 Days | 2676 Days |
| Ratio of Units in Building | 100% | 1% |
Market Inventory
Total number of units listed and leased in Uptown Core
