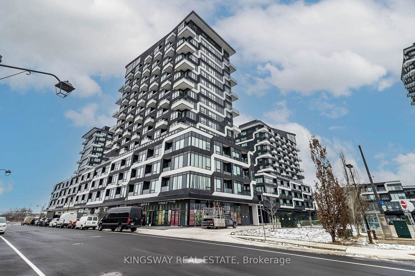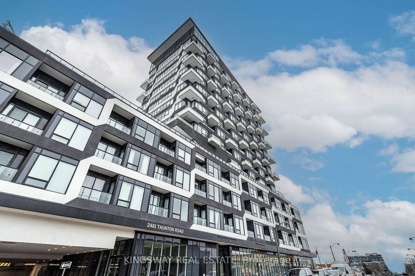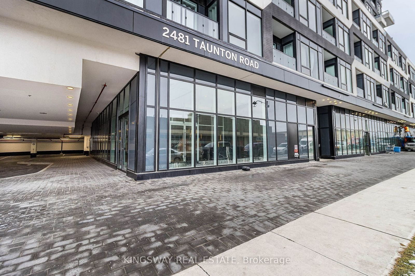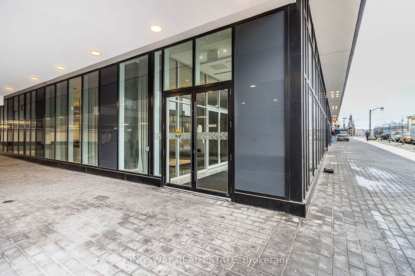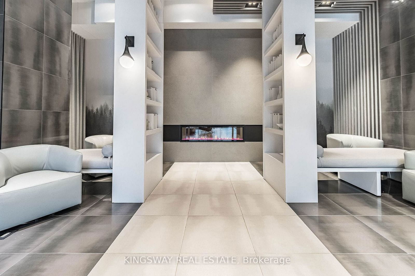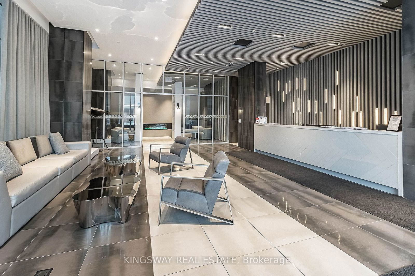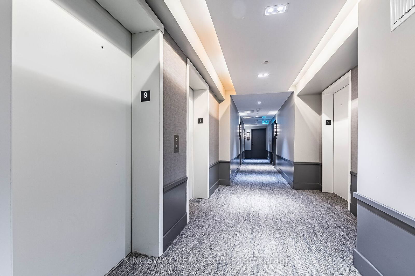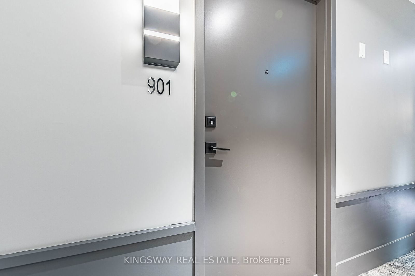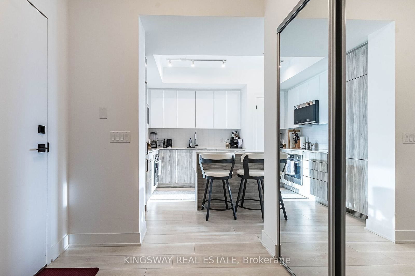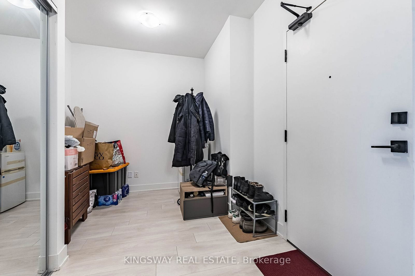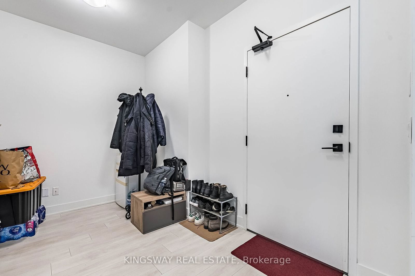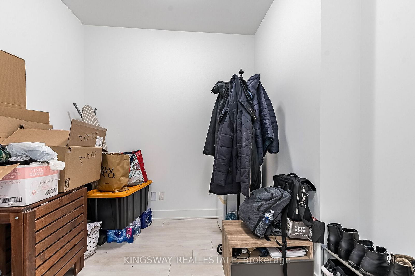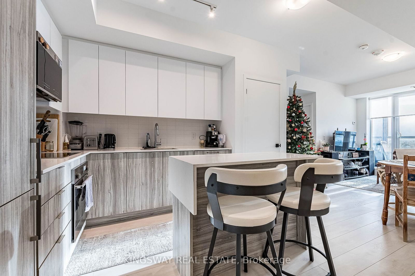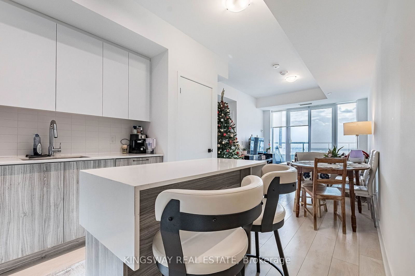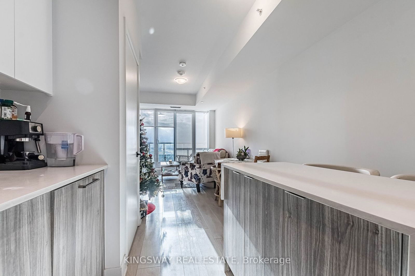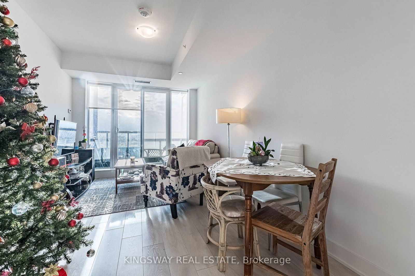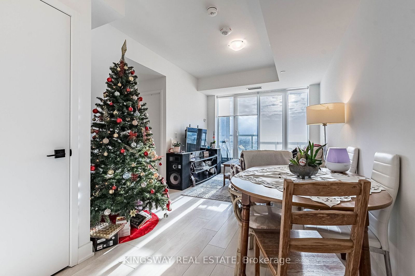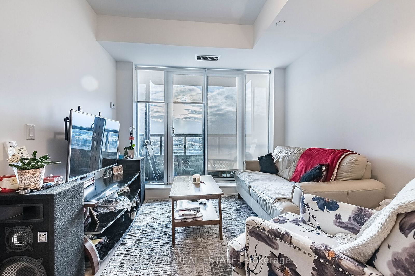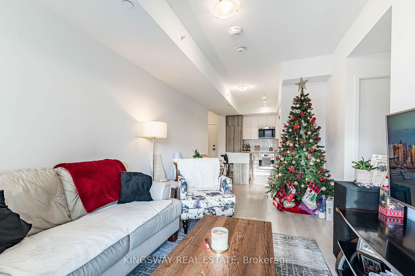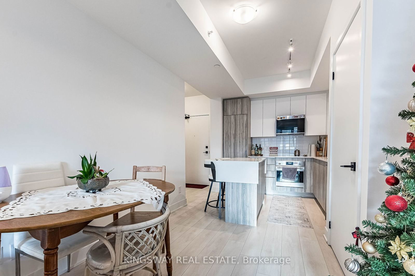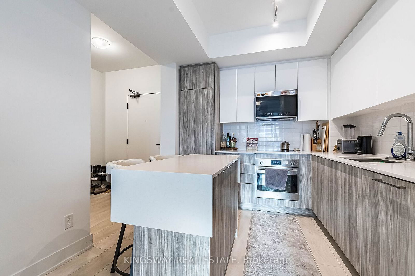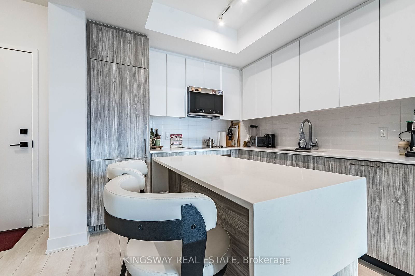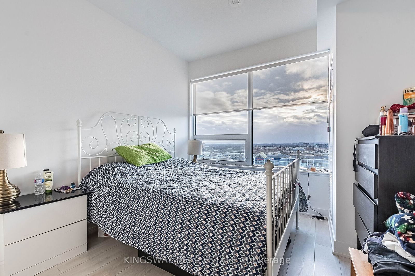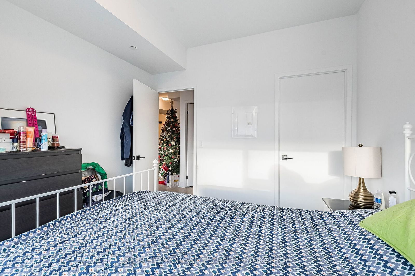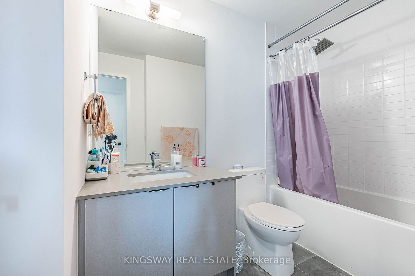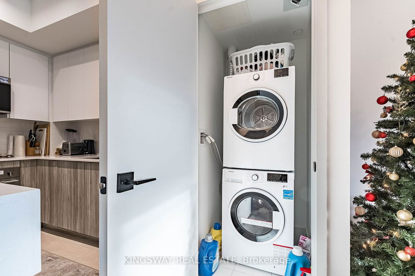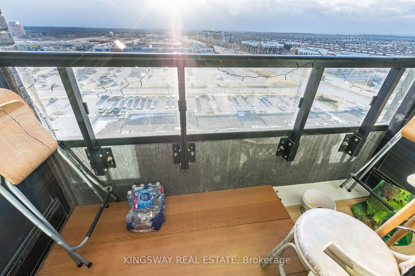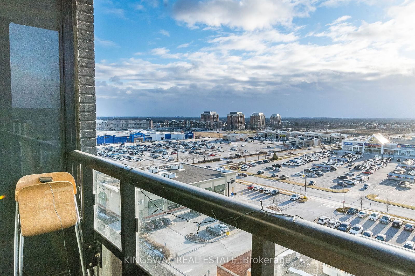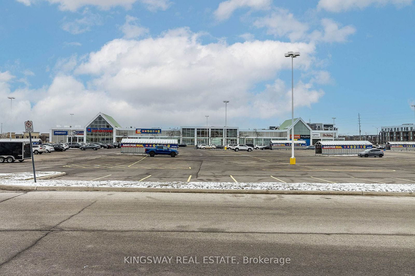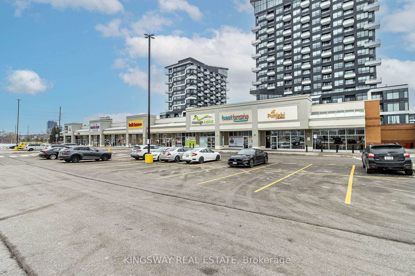901 - 2481 Taunton Rd
Listing History
Unit Highlights
Utilities Included
Utility Type
- Air Conditioning
- Central Air
- Heat Source
- Gas
- Heating
- Forced Air
Room Dimensions
Room dimensions are not available for this listing.
About this Listing
Welcome to the stunning Oak & Co. T2! This bright and spacious 1-bedroom plus den suite boasts an expansive open-concept living and dining area, along with a walk-in closet in the bedroom. Featuring a parking space and locker, the suite offers a clear view, blending luxury and convenience. The elegant finishes throughout and the large windows provide a sophisticated ambiance. The location is second to none, with a bus loop right outside the building, and Walmart, LCBO, and various shops and services just steps away. **EXTRAS** Fridge, Stove, Built-In Microwave, Built-In Dishwasher, Washer and Dryer.
kingsway real estateMLS® #W11950666
Amenities
Explore Neighbourhood
Similar Listings
Demographics
Based on the dissemination area as defined by Statistics Canada. A dissemination area contains, on average, approximately 200 – 400 households.
Price Trends
Maintenance Fees
Building Trends At Oak & Co.
Days on Strata
List vs Selling Price
Offer Competition
Turnover of Units
Property Value
Price Ranking
Sold Units
Rented Units
Best Value Rank
Appreciation Rank
Rental Yield
High Demand
Transaction Insights at 2481-2489 Taunton Road
| 1 Bed | 1 Bed + Den | 2 Bed | 2 Bed + Den | 3 Bed | |
|---|---|---|---|---|---|
| Price Range | $500,000 - $525,000 | $540,000 - $587,500 | $650,000 - $735,000 | No Data | No Data |
| Avg. Cost Per Sqft | $955 | $938 | $867 | No Data | No Data |
| Price Range | $2,150 - $2,400 | $2,400 - $2,650 | $2,700 - $3,200 | $3,000 | No Data |
| Avg. Wait for Unit Availability | 72 Days | 129 Days | 73 Days | No Data | No Data |
| Avg. Wait for Unit Availability | 29 Days | 17 Days | 19 Days | No Data | No Data |
| Ratio of Units in Building | 25% | 40% | 34% | 1% | 1% |
Transactions vs Inventory
Total number of units listed and leased in Uptown Core
