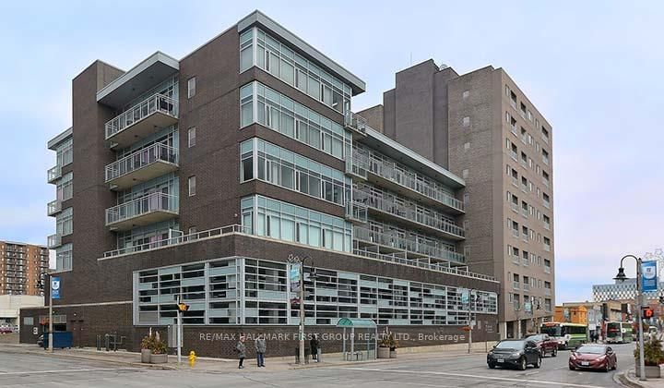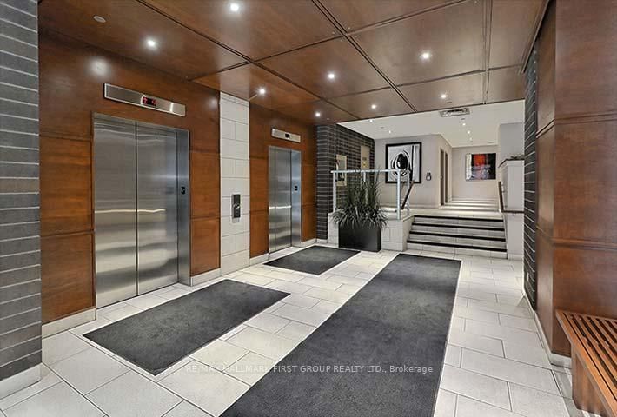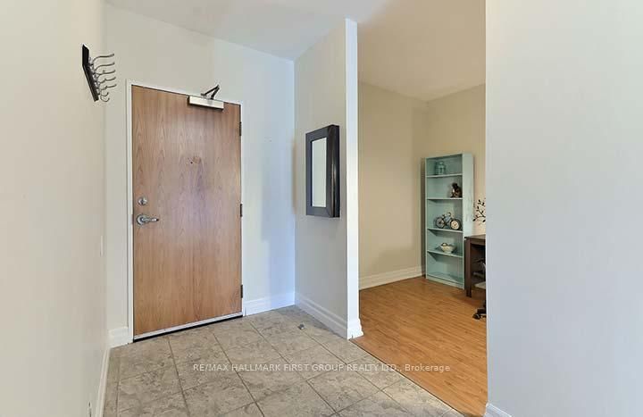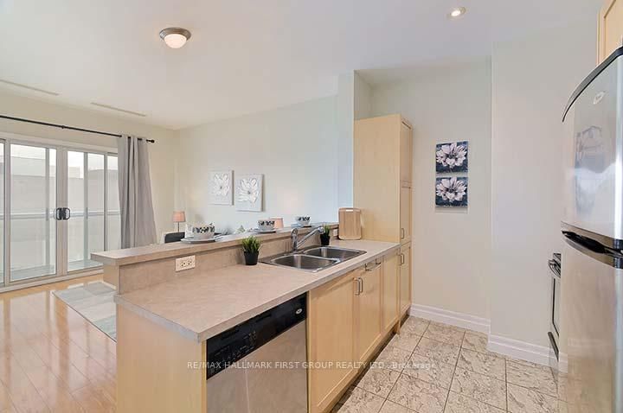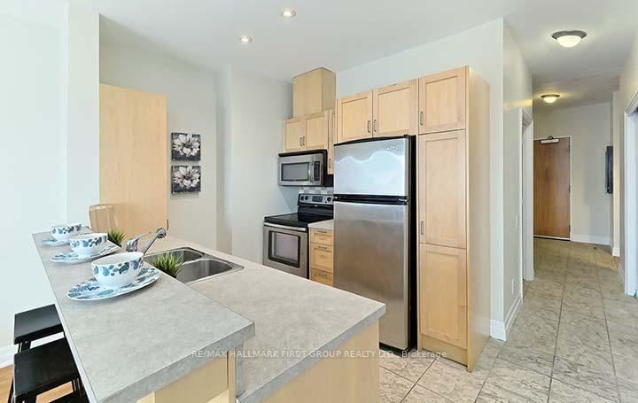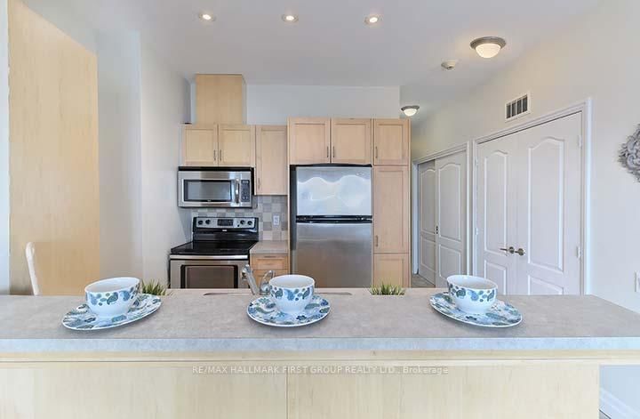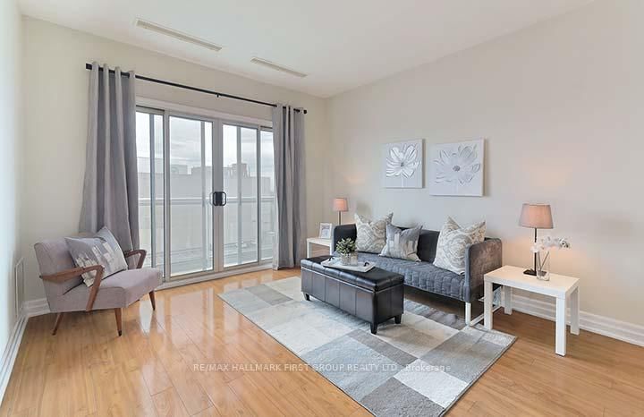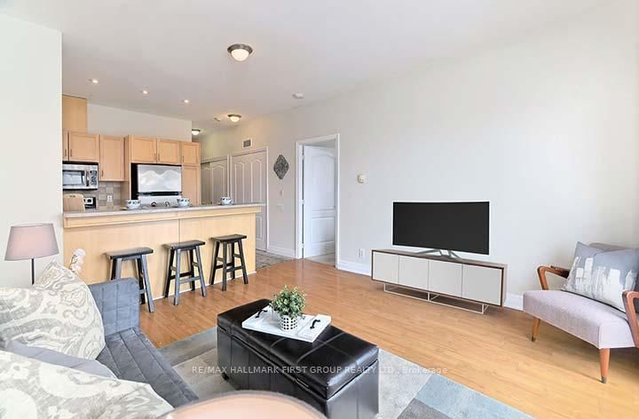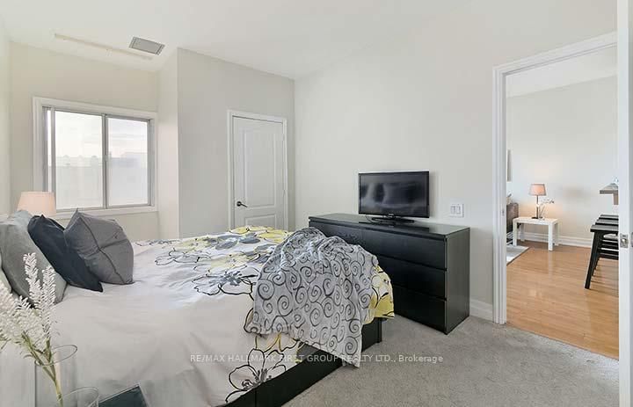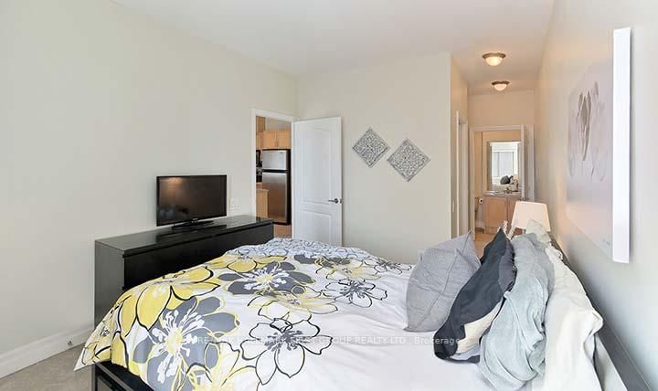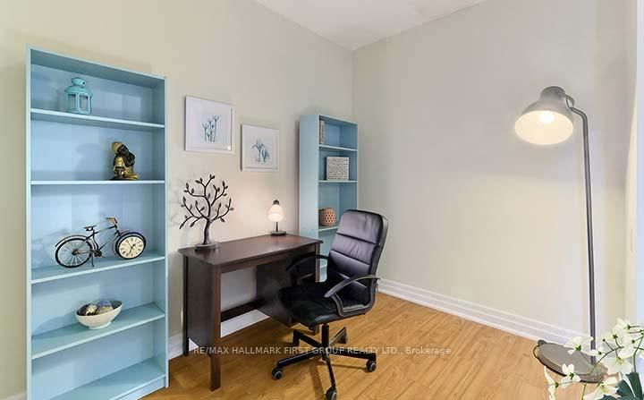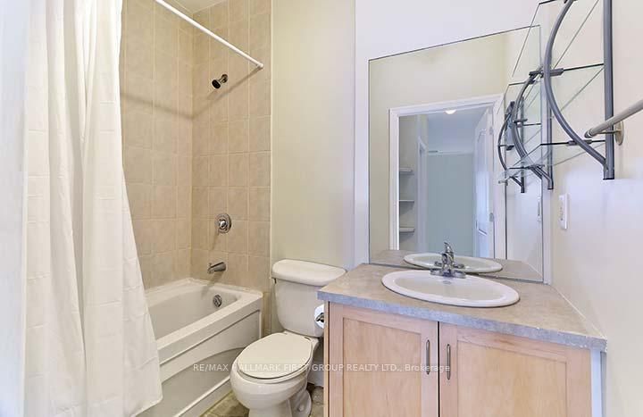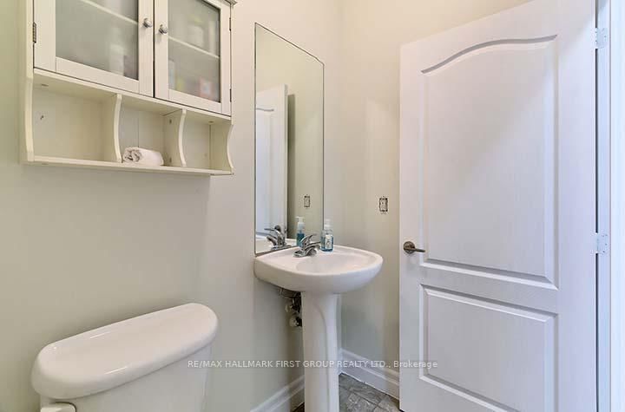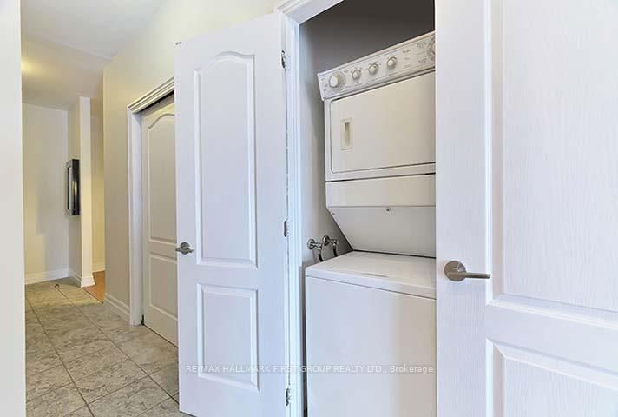Listing History
Details
Property Type:
Condo
Possession Date:
June 1, 2025
Lease Term:
1 Year
Utilities Included:
No
Outdoor Space:
Juliet Balcony
Furnished:
No
Exposure:
South
Locker:
None
Laundry:
Main
Amenities
About this Listing
Effortless urban living in this beautifully maintained condo, ideally located in the vibrant heart of downtown Oshawa. Just steps to shopping, parks, restaurants, theatres, and transit, every convenience is right at your doorstep.Inside, a bright open-concept layout offers a seamless blend of comfort and functionality. Eat-in kitchen, a spacious primary bedroom with walk-in closet and private 4-piece ensuite, a den perfect for guests or a home office, and an additional full bathroom. Bonus: this unit includes two parking spaces!
re/max hallmark first group realty ltd.MLS® #E12089628
Fees & Utilities
Utilities Included
Utility Type
Air Conditioning
Heat Source
Heating
Room Dimensions
Kitchen
Primary
Den
Similar Listings
Explore O'Neill
Commute Calculator
Mortgage Calculator
Demographics
Based on the dissemination area as defined by Statistics Canada. A dissemination area contains, on average, approximately 200 – 400 households.
Building Trends At Parkwood Residences Condos
Days on Strata
List vs Selling Price
Offer Competition
Turnover of Units
Property Value
Price Ranking
Sold Units
Rented Units
Best Value Rank
Appreciation Rank
Rental Yield
High Demand
Market Insights
Transaction Insights at Parkwood Residences Condos
| Studio | 1 Bed | 1 Bed + Den | 2 Bed | 2 Bed + Den | |
|---|---|---|---|---|---|
| Price Range | No Data | $360,000 - $499,999 | $405,000 - $428,000 | $400,000 - $455,000 | No Data |
| Avg. Cost Per Sqft | No Data | $679 | $533 | $381 | No Data |
| Price Range | No Data | $1,900 - $2,000 | $1,950 - $2,300 | No Data | $2,400 |
| Avg. Wait for Unit Availability | 141 Days | 125 Days | 69 Days | 64 Days | 170 Days |
| Avg. Wait for Unit Availability | No Data | 619 Days | 170 Days | 159 Days | 381 Days |
| Ratio of Units in Building | 1% | 25% | 32% | 37% | 6% |
Market Inventory
Total number of units listed and leased in O'Neill
