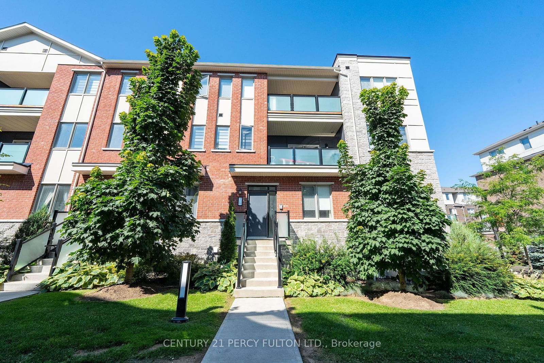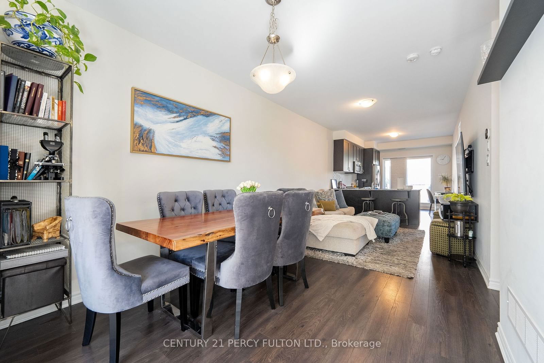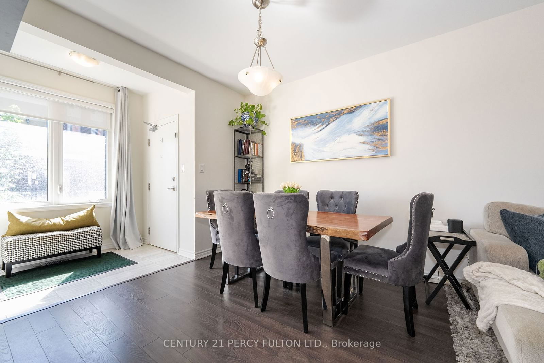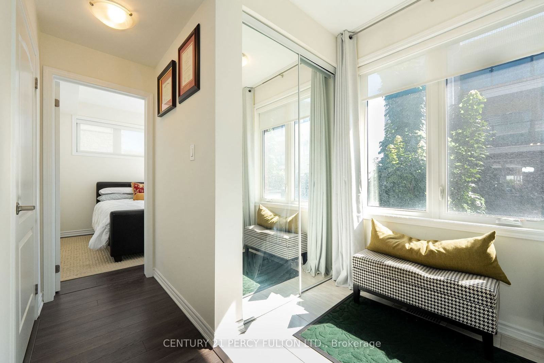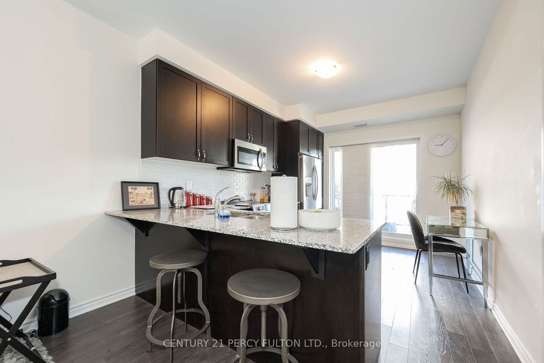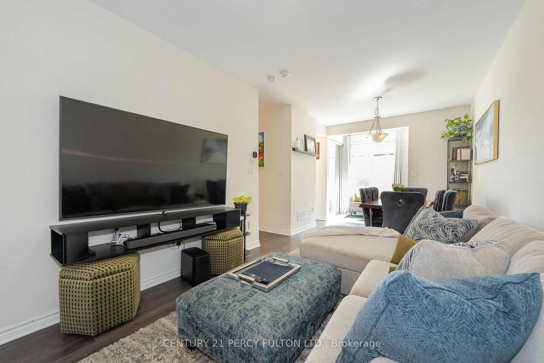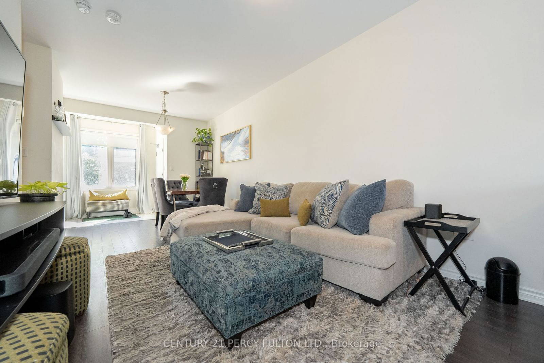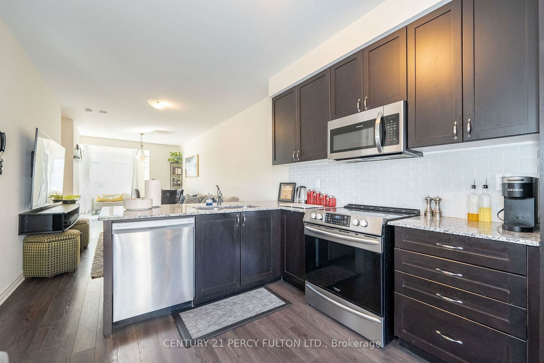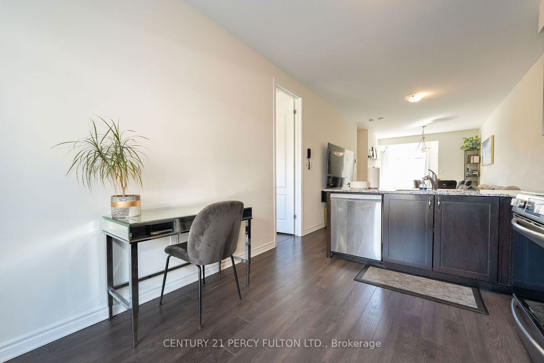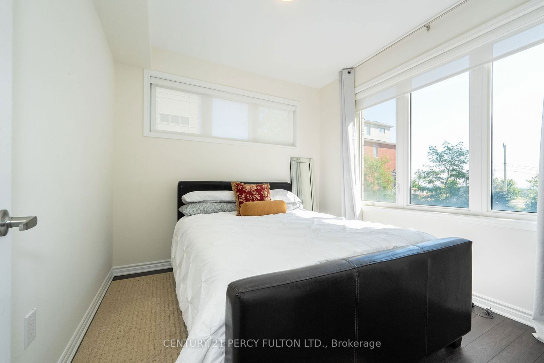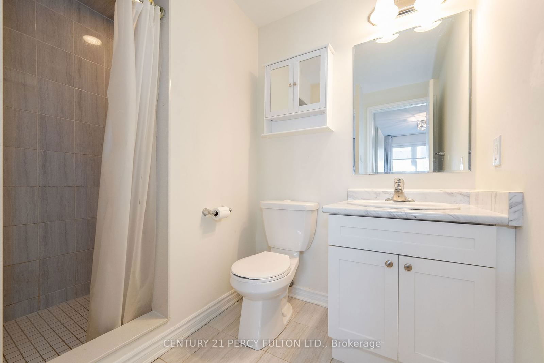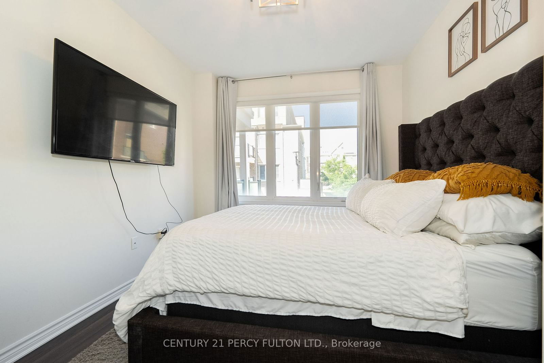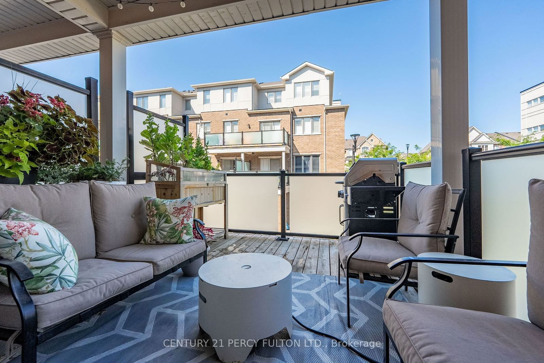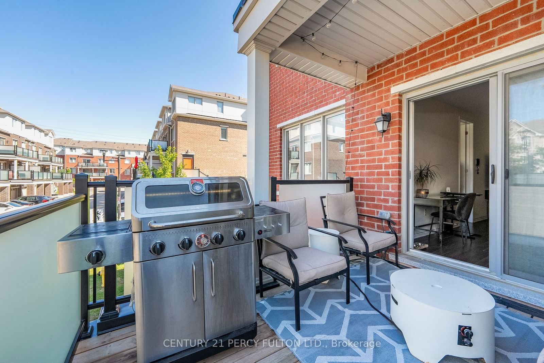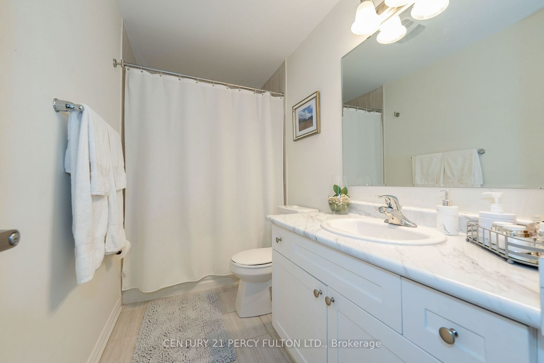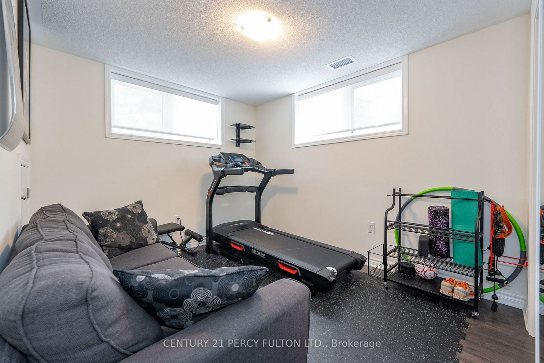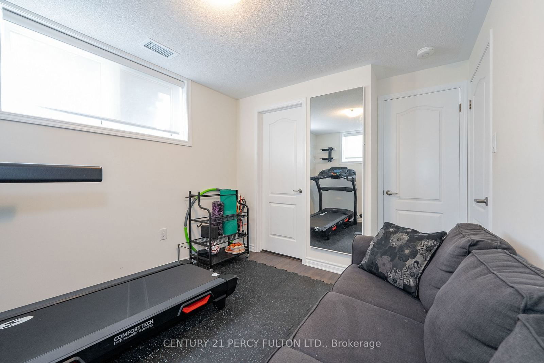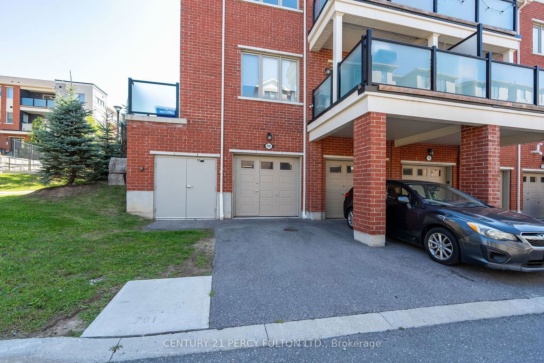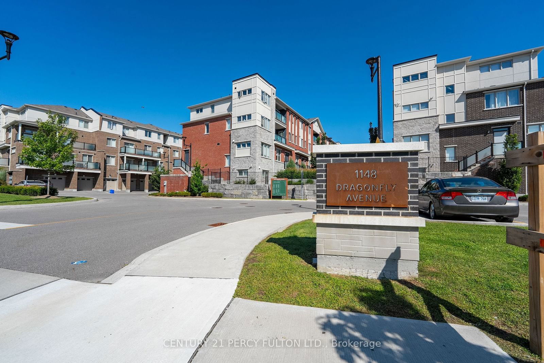701 - 1148 Dragonfly Ave
Listing History
Unit Highlights
Maintenance Fees
Utility Type
- Air Conditioning
- Central Air
- Heat Source
- Gas
- Heating
- Forced Air
Room Dimensions
About this Listing
Introducing this Mattamy Build, 3 Br Town Home with 3 Full Washrooms and a Beautiful Open Concept Layout. In Seaton Community, Two Rooms With Ensuite, 9' Ceiling On Main Floor, Kitchen With Granite Counter Top, Laminate Floor Through Out Main Floor, Open Concept Kitchen W/O To Balcony, Extended Garage For Storage With Direct Access & Driveway Parking, Close To Hwy 401, 407, Park, GO Train, Pickering Town Center, Hiking Trails & Conservation Area.
ExtrasFridge, Stove, Range Hood, B/I Dishwasher, Washer/Dryer, All Electrical Light Fixtures, All Window Coverings.
century 21 percy fulton ltd.MLS® #E9355964
Amenities
Explore Neighbourhood
Similar Listings
Demographics
Based on the dissemination area as defined by Statistics Canada. A dissemination area contains, on average, approximately 200 – 400 households.
Price Trends
Building Trends At Seaton Taunton
Days on Strata
List vs Selling Price
Offer Competition
Turnover of Units
Property Value
Price Ranking
Sold Units
Rented Units
Best Value Rank
Appreciation Rank
Rental Yield
High Demand
Transaction Insights at 1148 Dragonfly Avenue
| 2 Bed | 2 Bed + Den | 3 Bed | |
|---|---|---|---|
| Price Range | No Data | No Data | $685,000 - $770,000 |
| Avg. Cost Per Sqft | No Data | No Data | $572 |
| Price Range | $2,850 - $2,900 | No Data | $2,700 - $3,150 |
| Avg. Wait for Unit Availability | 217 Days | 262 Days | 51 Days |
| Avg. Wait for Unit Availability | 165 Days | No Data | 117 Days |
| Ratio of Units in Building | 20% | 5% | 76% |
Transactions vs Inventory
Total number of units listed and sold in Rural Pickering
