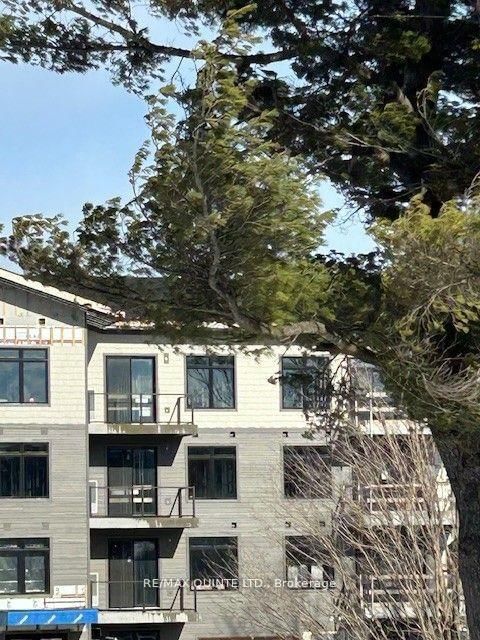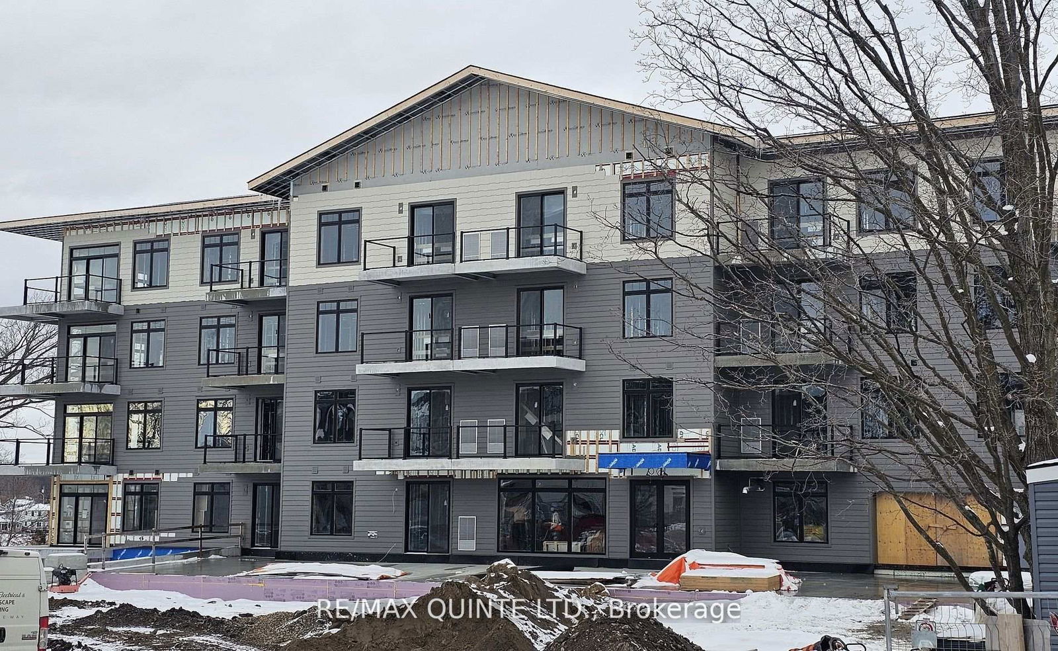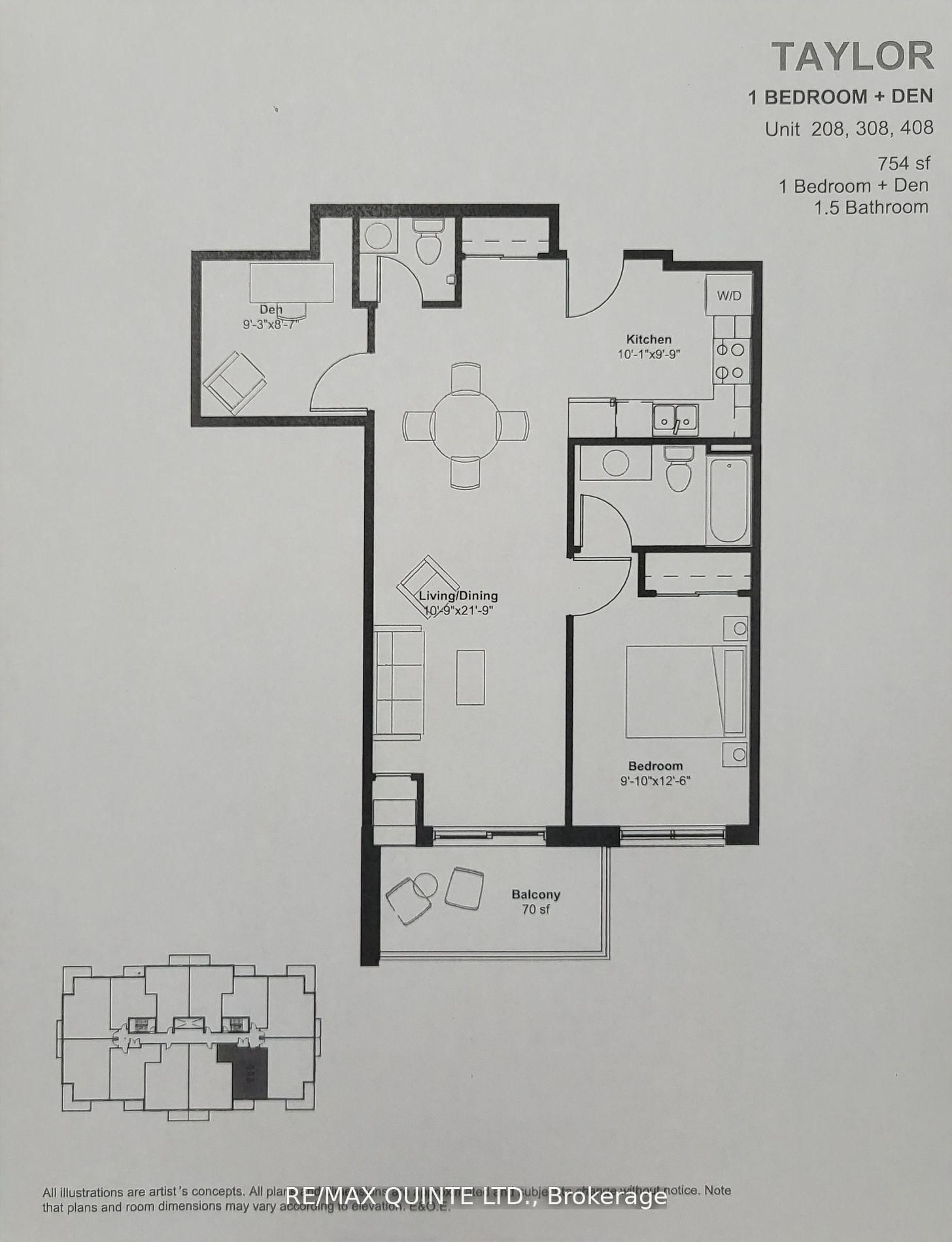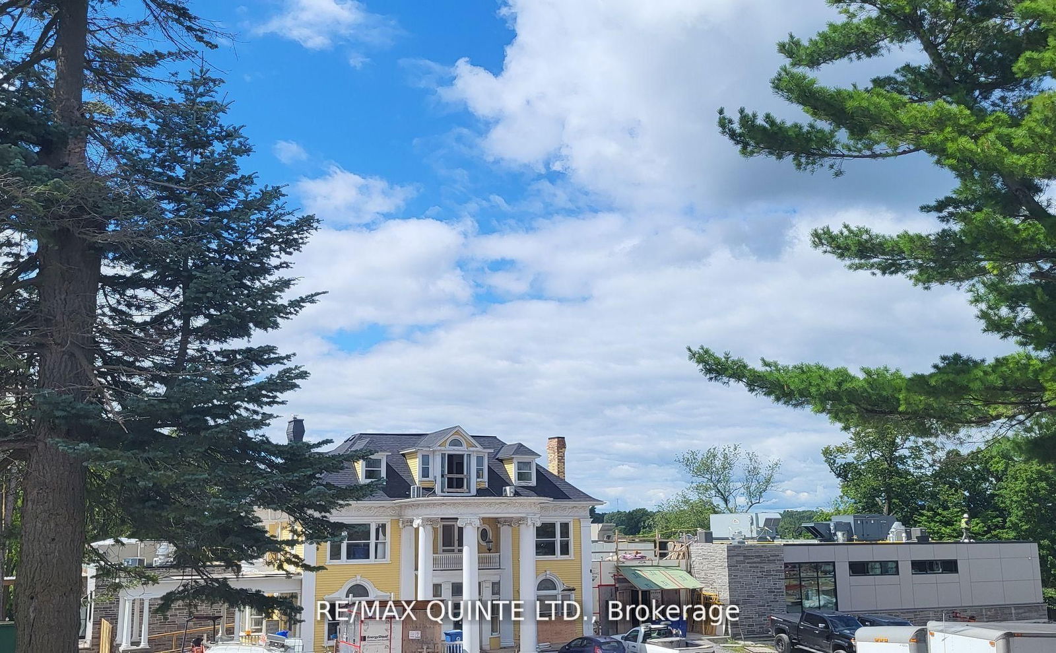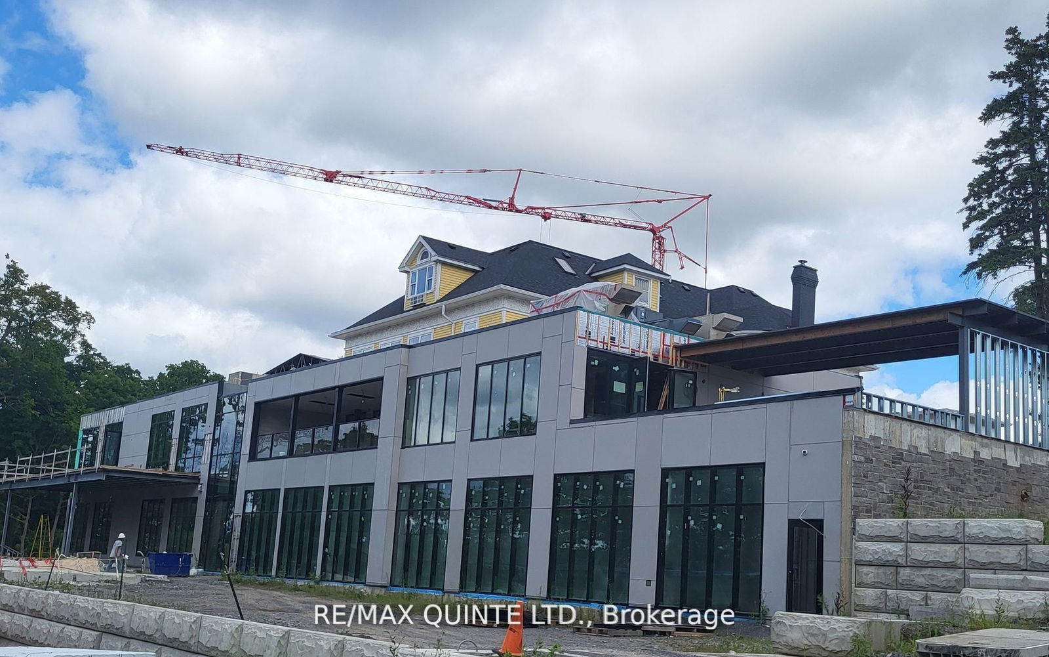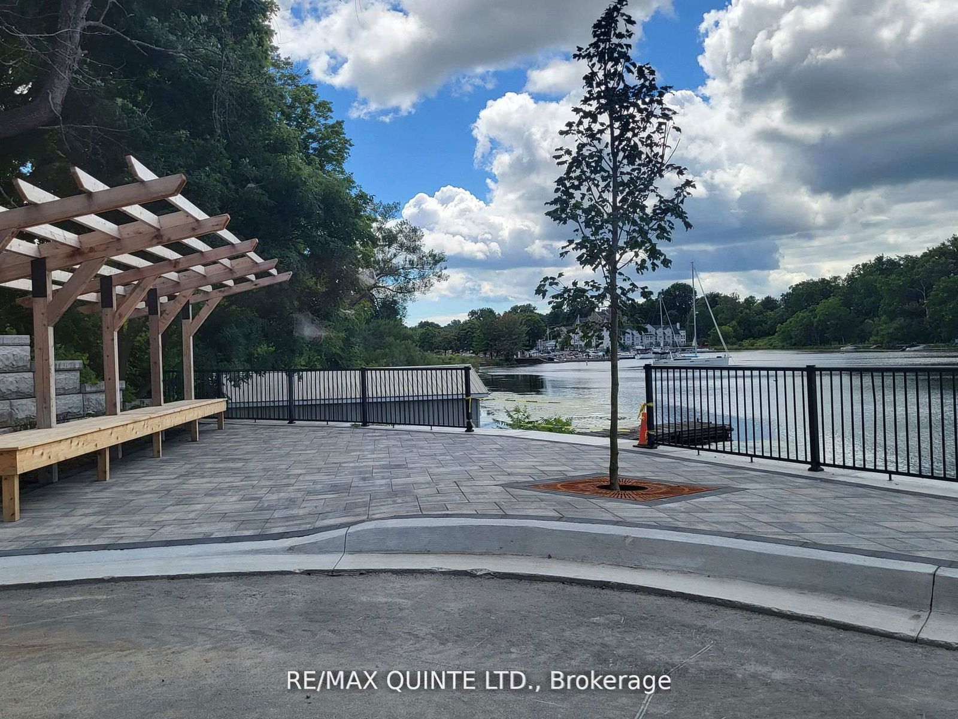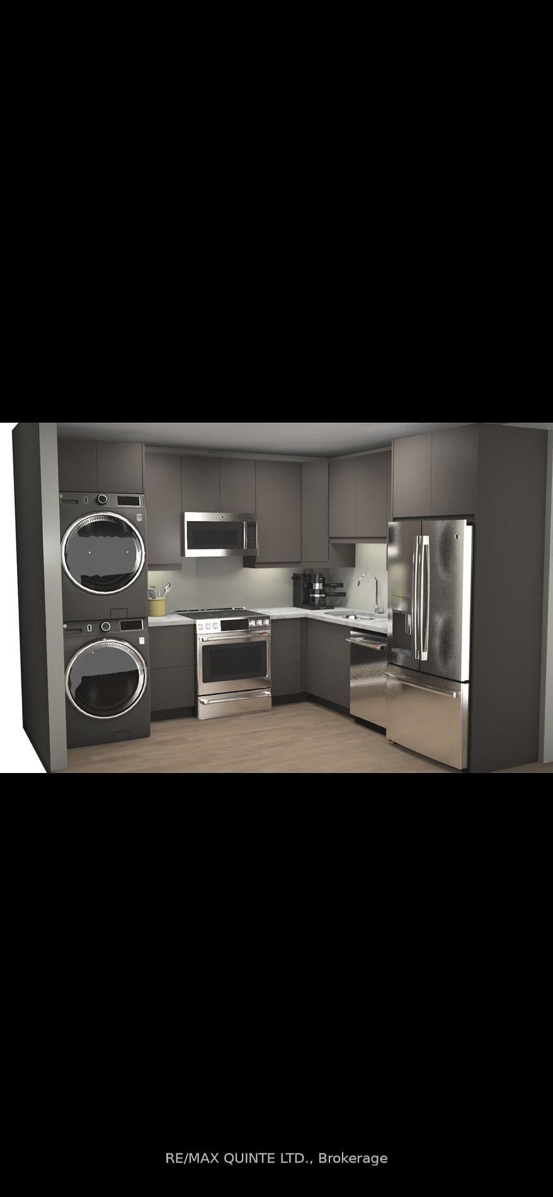308 - 12 Clara Dr
Listing History
Details
Ownership Type:
Condominium
Property Type:
Townhouse
Maintenance Fees:
$0/mth
Taxes:
$0 (2024)
Cost Per Sqft:
$825 - $941/sqft
Outdoor Space:
Terrace
Locker:
Exclusive
Exposure:
South
Possession Date:
To Be Determined
Laundry:
Main
Amenities
About this Listing
Don't miss this amazing South Facing 1 Bedroom + Den condo with a private balcony located in the Taylor building in Picton's newest luxury Harbourfront Community. This newly constructed condo unit features open concept living and dining with a separate den and 2 pc bath. The sun filled Primary Master bedroom comes complete with an ensuite 4 pc bath and a large closet. Standard features include quartz countertops, tiled showers/tubs and more. See the kitchen design photo for the selected finishings. The Taylor building is located just next door to the Claramount Club that will host a fitness facility and spa with an indoor lap pool and outdoor tennis courts as well as a fine dining restaurant and pub! This amazing new development will also feature a boardwalk along the waterfront into Picton Harbour! Condo/common fees $241.28 per month. This is an "Assignment Sale".
re/max quinte ltd.MLS® #X12009868
Fees & Utilities
Maintenance Fees
Utility Type
Air Conditioning
Heat Source
Heating
Room Dimensions
Kitchen
Living
Dining
Primary
Den
Bathroom
4 Piece Bath
Bathroom
2 Piece Bath
Similar Listings
Explore Picton
Commute Calculator
Mortgage Calculator
Building Trends At Rosemary Court
Days on Strata
List vs Selling Price
Offer Competition
Turnover of Units
Property Value
Price Ranking
Sold Units
Rented Units
Best Value Rank
Appreciation Rank
Rental Yield
High Demand
Market Insights
Transaction Insights at Rosemary Court
| 1 Bed | 1 Bed + Den | 2 Bed | 2 Bed + Den | |
|---|---|---|---|---|
| Price Range | No Data | No Data | $792,677 | $495,000 |
| Avg. Cost Per Sqft | No Data | No Data | $799 | $477 |
| Price Range | No Data | No Data | No Data | No Data |
| Avg. Wait for Unit Availability | No Data | No Data | No Data | No Data |
| Avg. Wait for Unit Availability | No Data | No Data | No Data | No Data |
| Ratio of Units in Building | 40% | 19% | 28% | 16% |
Market Inventory
Total number of units listed and sold in Picton
