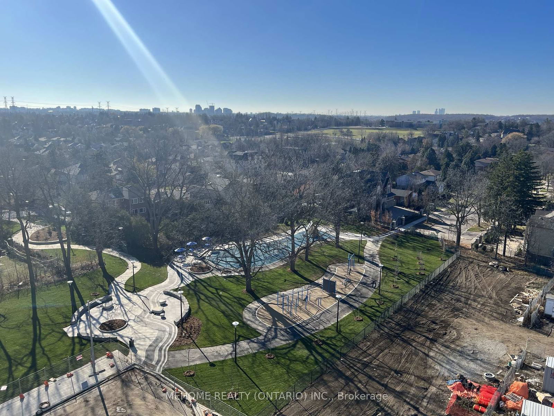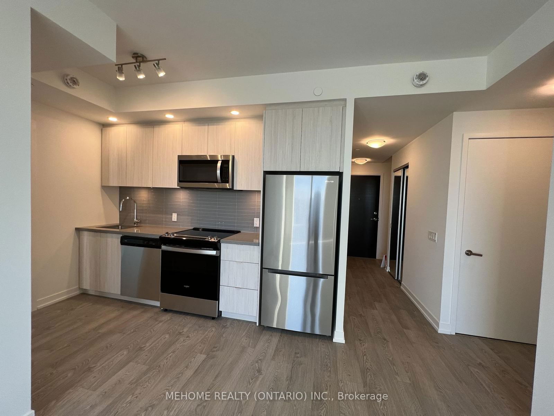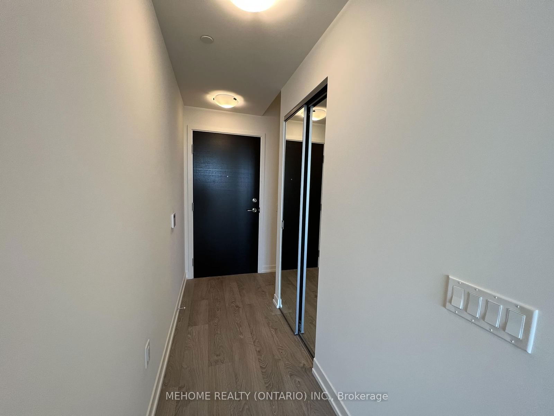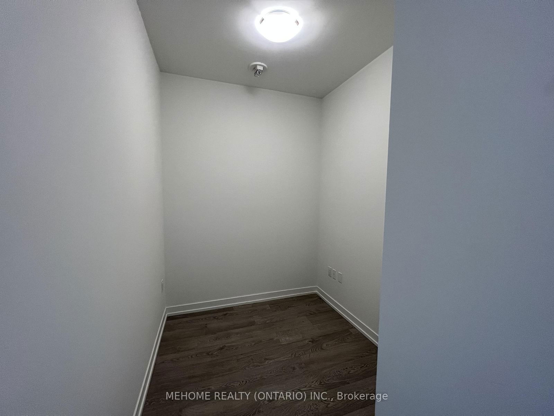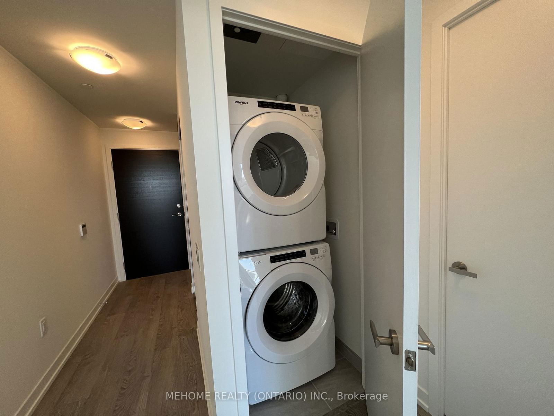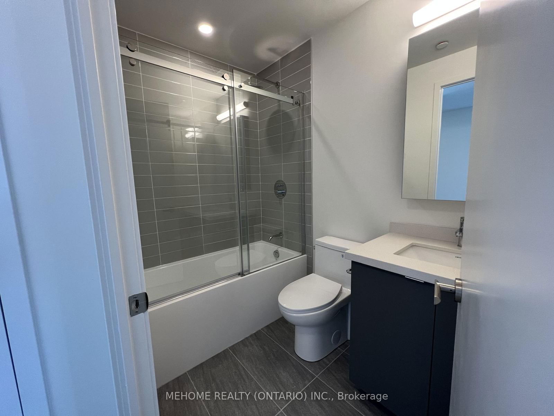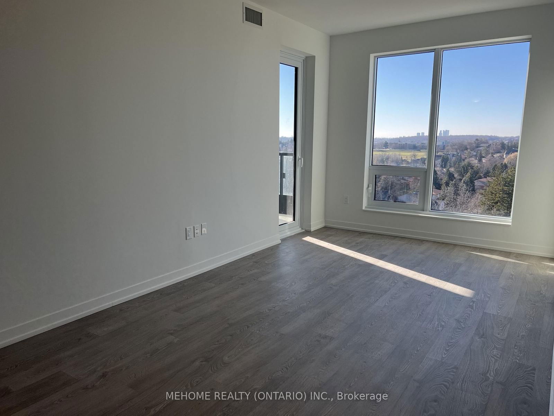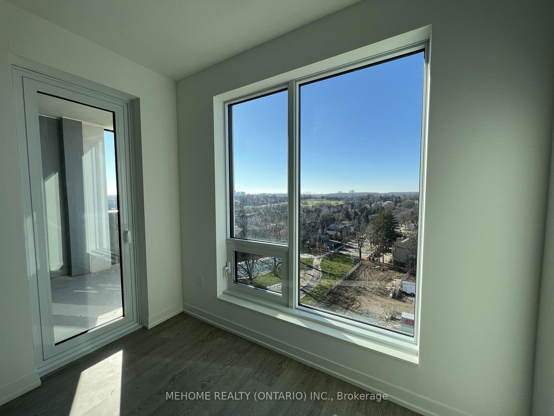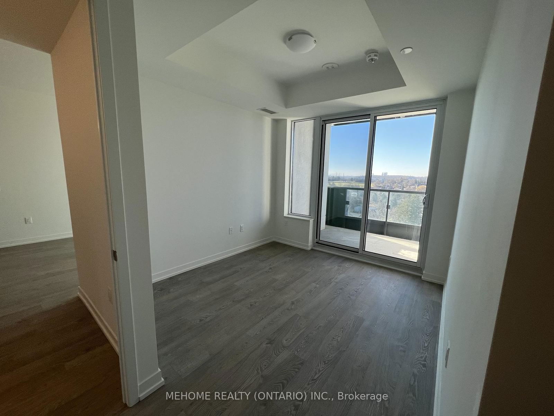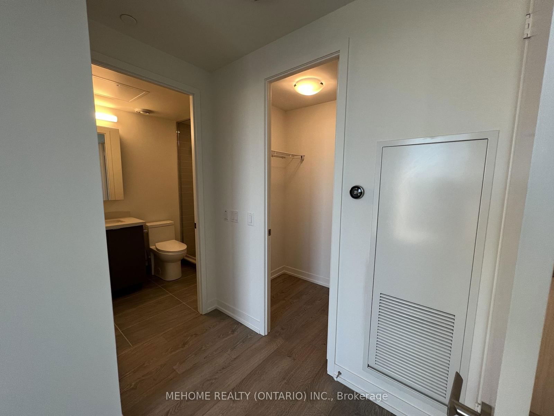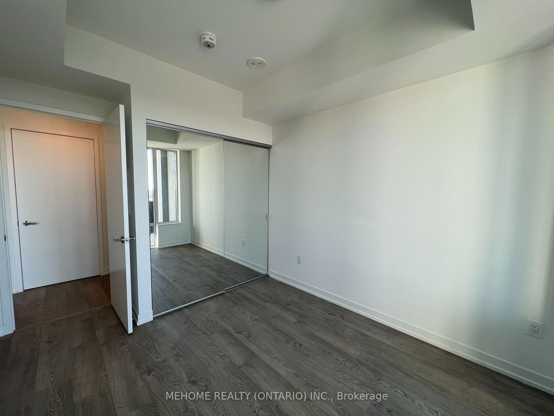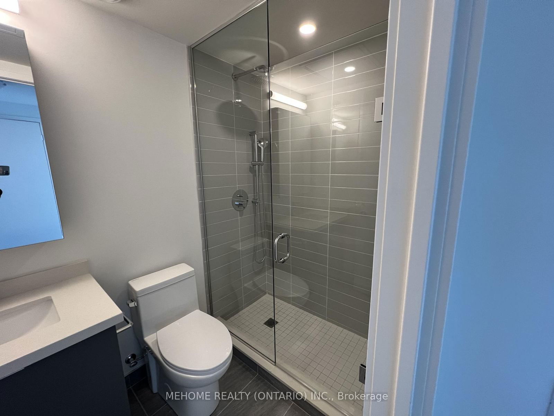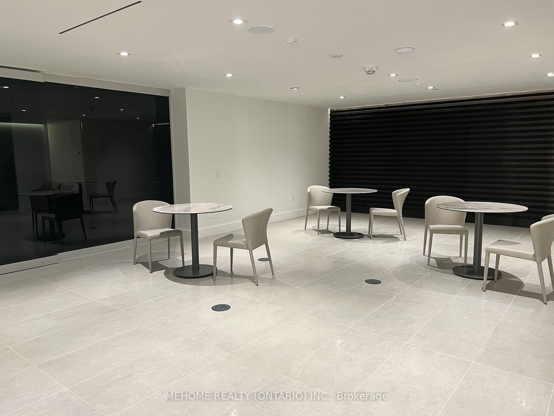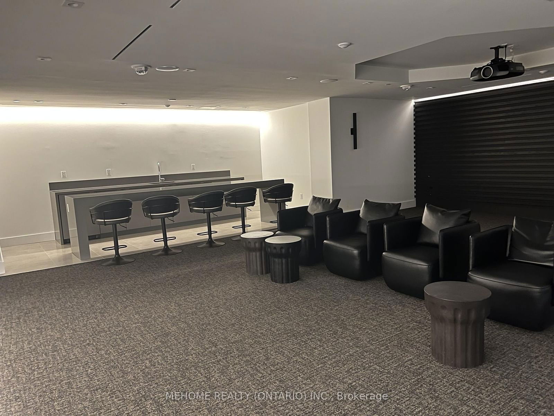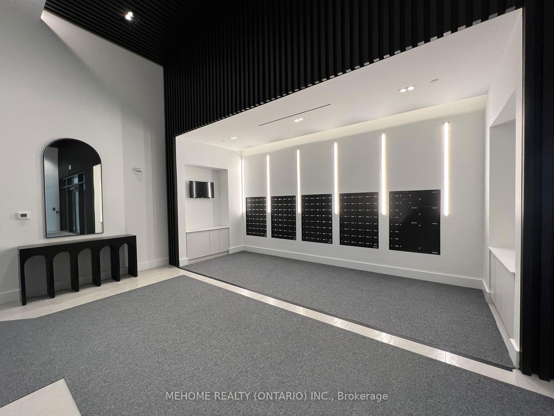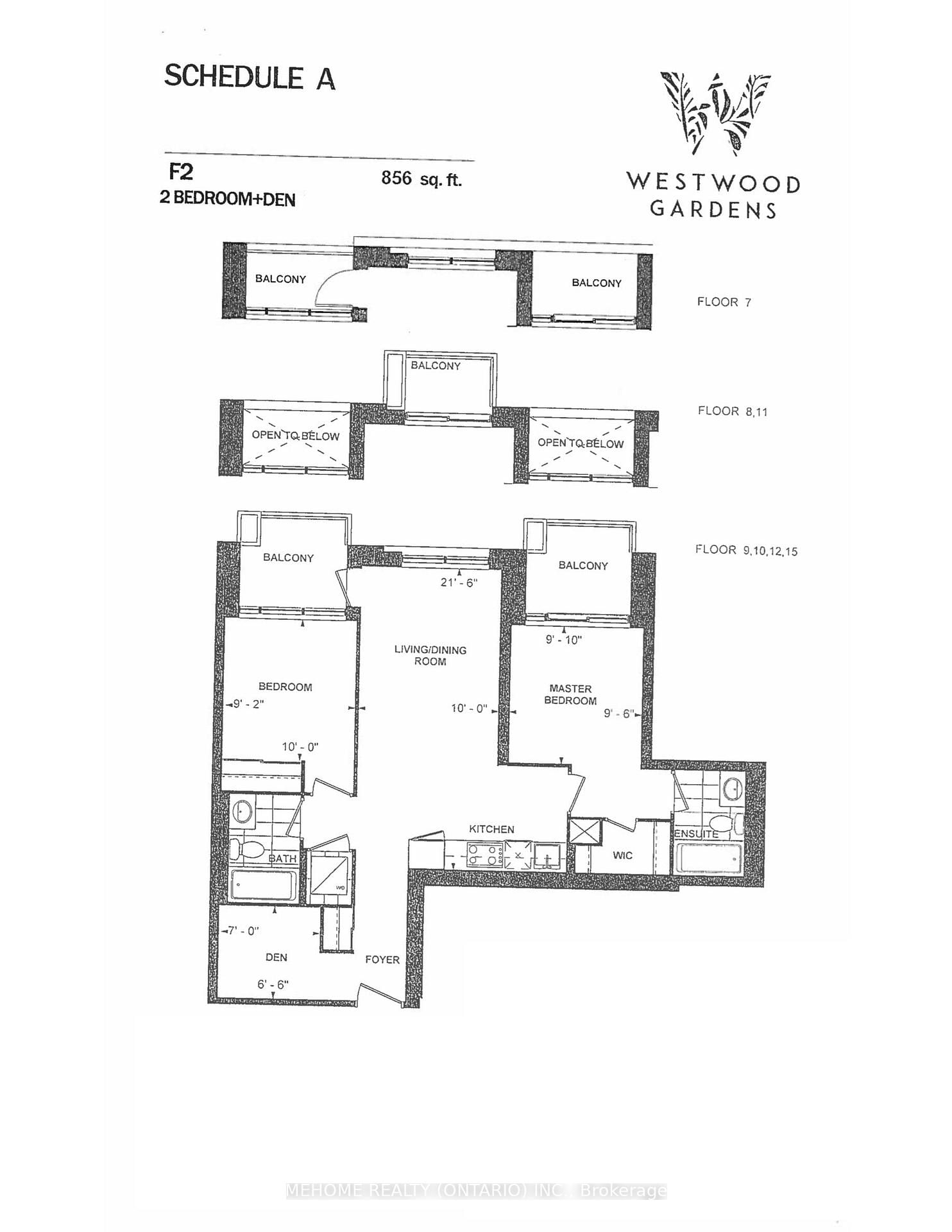911 - 3 Rosewater Street
Listing History
Details
Property Type:
Condo
Possession Date:
April 10, 2025
Lease Term:
1 Year
Utilities Included:
No
Outdoor Space:
Balcony
Furnished:
No
Exposure:
West
Locker:
Exclusive
Amenities
About this Listing
Prestigious Executive Condo Unit of 2.5 Bedrooms Plus Two Walk-out Balconies With Interior Size 856 sf For Lease At Desired Westwood Gardens (Hwy 7 North & Westwood Ln). 1 Parking & 1 Locked Included & Spacious Den. Lots Of Natural Light From Floor To 9' Ceiling Windows. Many Upgraded Items In Bath & Kitchen Rms. Clear West View Facing New Sunnywood Park & Millions Houses. Good Location For Public Transit To Langstaff Gotrain & Buses For Few Minutes. Close Proximity To Restaurants, Grocery, Mall, Theatre, Office Towers. Surrounded By Parks & Top Ranked St Charles & St. Theresa School Boundaries In This Safe & High Quality Community! Don't Miss This Gorgeous Unit! (Pictures taken before occupancy)
mehome realty (ontario) inc.MLS® #N11981497
Fees & Utilities
Utilities Included
Utility Type
Air Conditioning
Heat Source
Heating
Room Dimensions
Living
Combined with Dining, O/Looks Park, West View
Dining
Combined with Living, O/Looks Park, Balcony
Primary
Balcony, 4 Piece Ensuite, Walk-in Closet
2nd Bedroom
O/Looks Park, Mirrored Closet, Balcony
Den
Open Concept
Kitchen
Quartz Counter, Built-in Appliances, Custom Backsplash
Bathroom
Quartz Counter, 3 Piece Bath
Similar Listings
Explore South Richvale
Commute Calculator
Mortgage Calculator
Building Trends At Westwood Gardens Condos
Days on Strata
List vs Selling Price
Offer Competition
Turnover of Units
Property Value
Price Ranking
Sold Units
Rented Units
Best Value Rank
Appreciation Rank
Rental Yield
High Demand
Market Insights
Transaction Insights at Westwood Gardens Condos
| 1 Bed | 1 Bed + Den | 2 Bed | 2 Bed + Den | 3 Bed | 3 Bed + Den | |
|---|---|---|---|---|---|---|
| Price Range | $498,000 - $535,000 | $520,000 - $585,000 | $645,000 - $668,000 | $732,500 - $835,500 | $869,000 | No Data |
| Avg. Cost Per Sqft | $965 | $903 | $959 | $890 | $683 | No Data |
| Price Range | $2,150 - $2,475 | $2,300 - $2,750 | $2,550 - $3,100 | $3,050 - $3,400 | $3,200 - $4,000 | $3,500 - $3,925 |
| Avg. Wait for Unit Availability | 57 Days | 75 Days | 137 Days | 90 Days | 251 Days | 32 Days |
| Avg. Wait for Unit Availability | 33 Days | 11 Days | 20 Days | 41 Days | 40 Days | 227 Days |
| Ratio of Units in Building | 10% | 40% | 22% | 12% | 12% | 4% |
Market Inventory
Total number of units listed and leased in South Richvale
