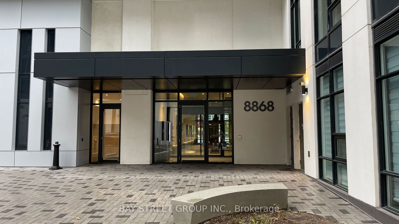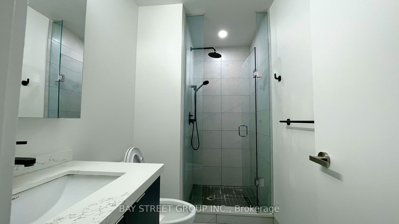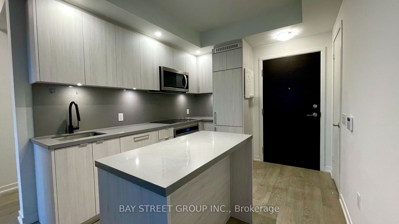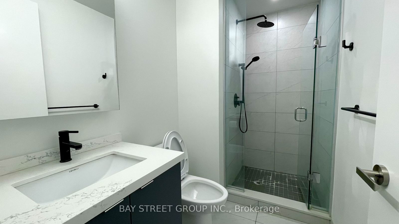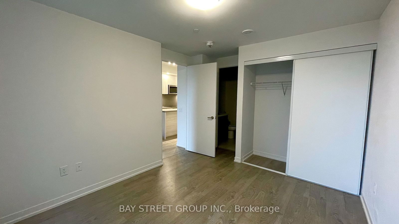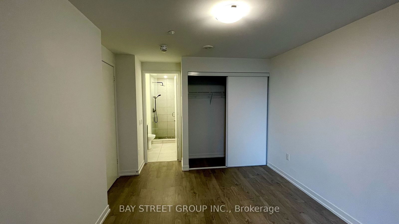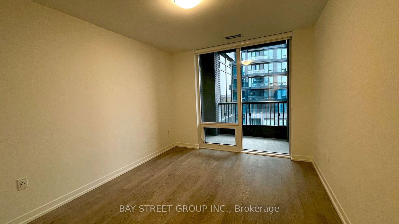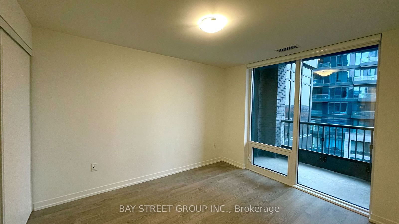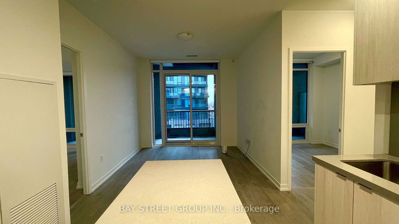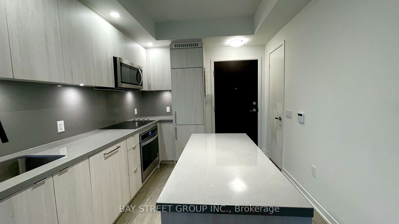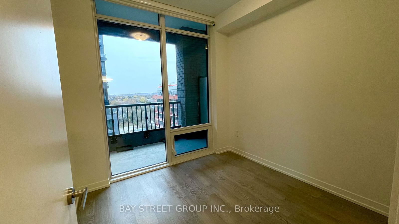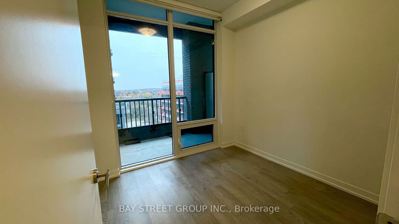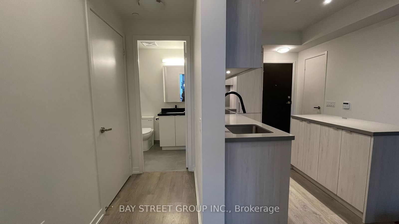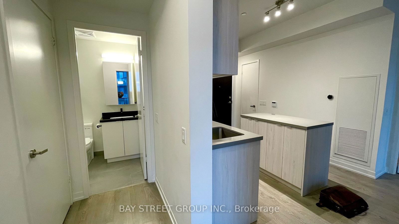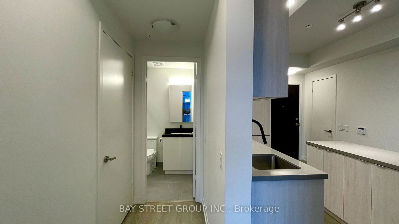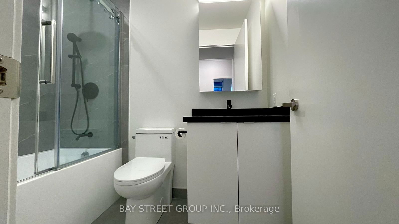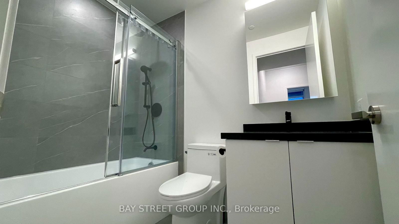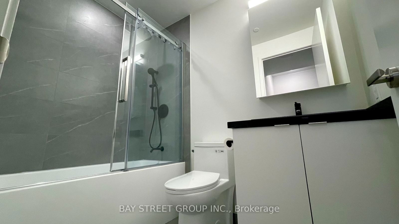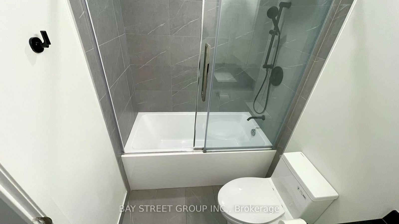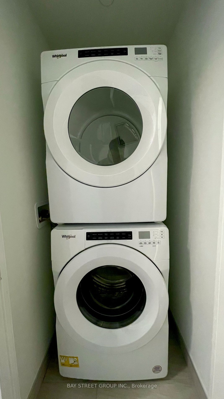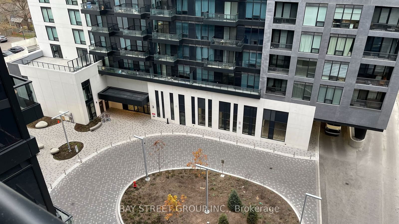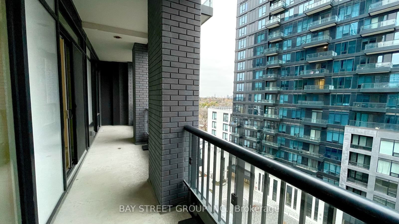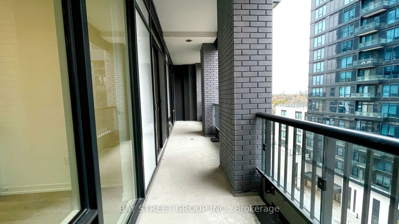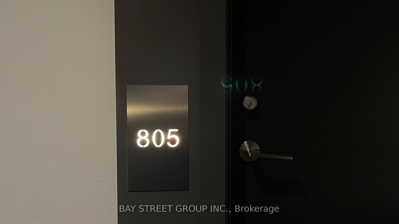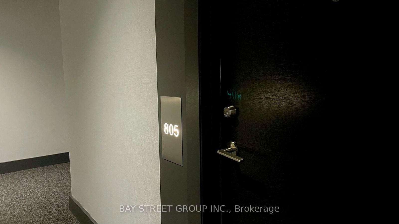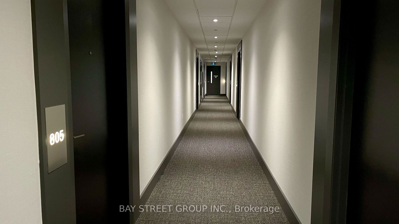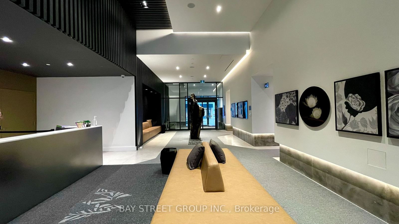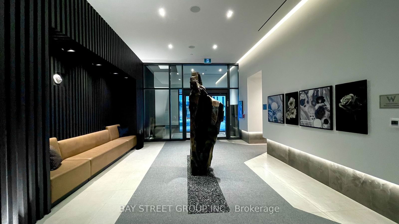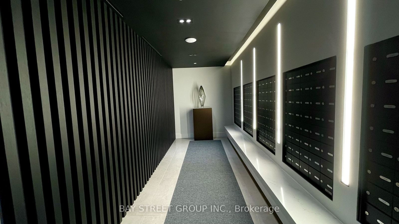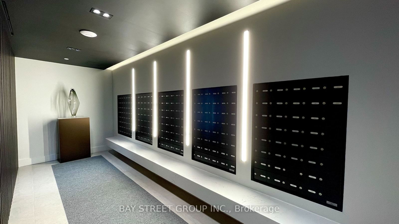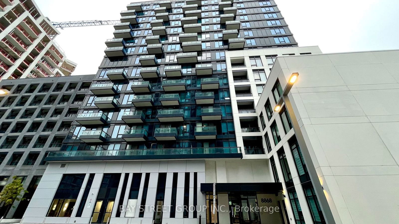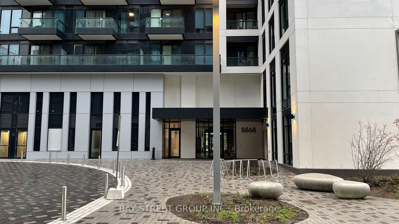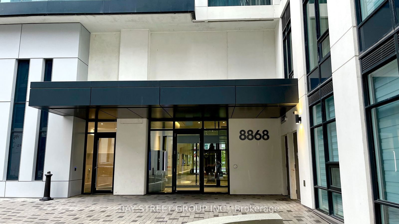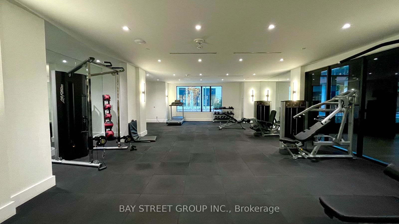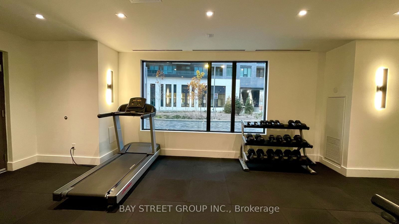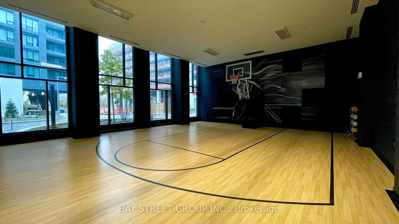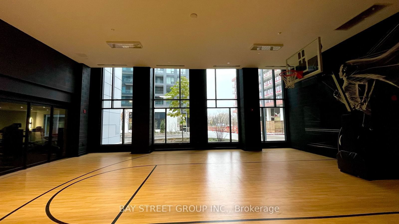805E - 8868 Yonge St
Listing History
Unit Highlights
Utilities Included
Utility Type
- Air Conditioning
- Central Air
- Heat Source
- Gas
- Heating
- Forced Air
Room Dimensions
About this Listing
Discover this exquisite 2-year-old condo unit in Westwood Gardens, ideally located in the heart of Richmond Hill at Yonge and Hwy 7. This 2-bedroom, 2-bathroom home is just minutes from Langstaff Go Station, the bus terminal, major highways 407/404, and top-rated schools. The unit overlooks a tranquil drop-off entrance and features a spacious 130 sq ft balcony.Inside, abundant natural light floods the open-concept space through floor-to-ceiling windows. The well-designed split bedroom layout offers privacy and comfort. The modern kitchen boasts quartz countertops, a stylish backsplash, and stainless steel appliances.Enjoy a wide range of amenities, including a fitness centre, yoga studio, basketball court, media lounge with complimentary WiFi, catering kitchen, sauna, party room, rooftop terrace, electric vehicle charging stations, and dog-washing stations. This condo combines modern luxury with convenience in a highly desirable location.
bay street group inc.MLS® #N10425468
Amenities
Explore Neighbourhood
Similar Listings
Price Trends
Maintenance Fees
Building Trends At Westwood Gardens Condos
Days on Strata
List vs Selling Price
Offer Competition
Turnover of Units
Property Value
Price Ranking
Sold Units
Rented Units
Best Value Rank
Appreciation Rank
Rental Yield
High Demand
Transaction Insights at 3 Rosewater Street
| 1 Bed | 1 Bed + Den | 2 Bed | 2 Bed + Den | 3 Bed | 3 Bed + Den | |
|---|---|---|---|---|---|---|
| Price Range | $498,000 - $535,000 | $600,000 - $680,000 | $645,000 - $800,000 | $700,000 - $835,500 | $815,000 - $840,000 | No Data |
| Avg. Cost Per Sqft | $1,044 | $1,060 | $1,024 | $895 | $901 | No Data |
| Price Range | $1,600 - $2,400 | $2,300 - $2,750 | $2,700 - $3,100 | $2,475 - $3,600 | $3,200 - $4,000 | $3,500 - $3,925 |
| Avg. Wait for Unit Availability | 57 Days | 69 Days | 137 Days | 76 Days | 234 Days | 32 Days |
| Avg. Wait for Unit Availability | 34 Days | 11 Days | 18 Days | 35 Days | 43 Days | 265 Days |
| Ratio of Units in Building | 9% | 42% | 23% | 13% | 11% | 4% |
Transactions vs Inventory
Total number of units listed and leased in South Richvale
