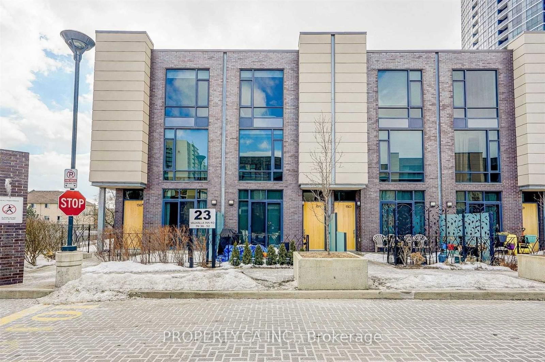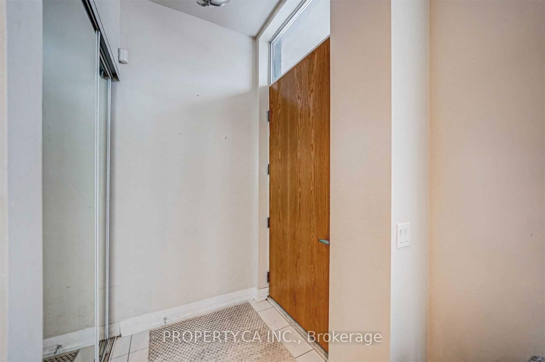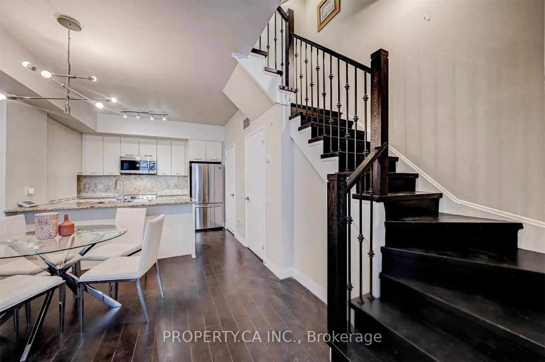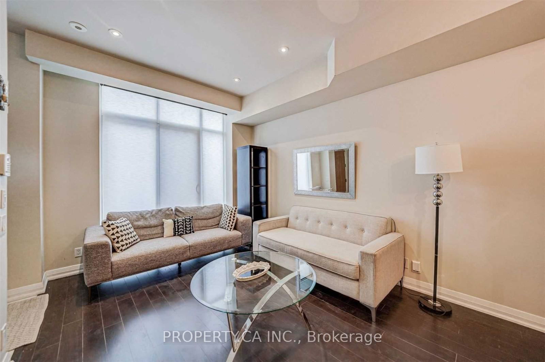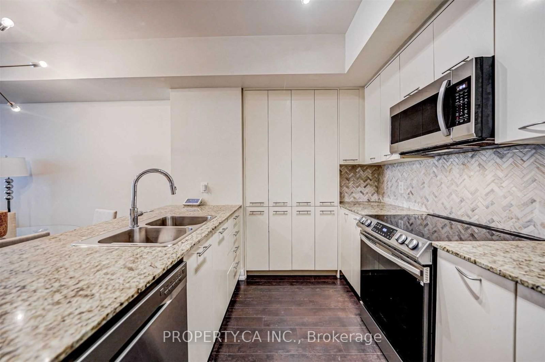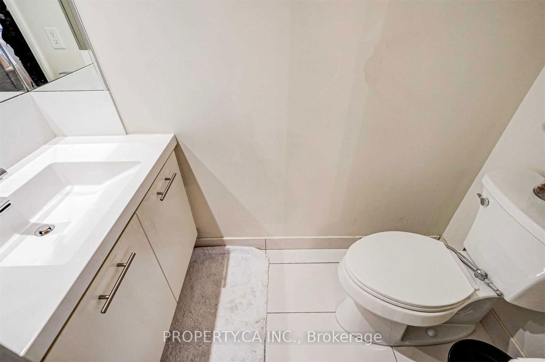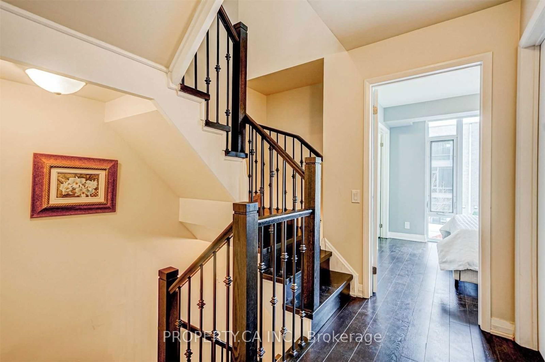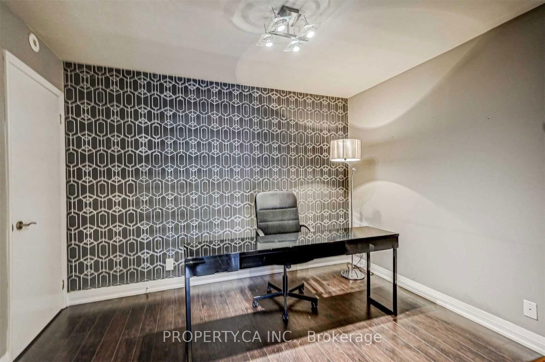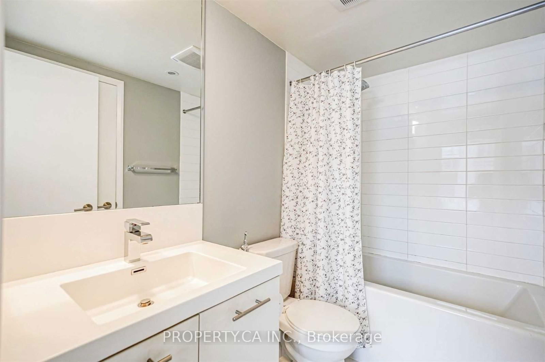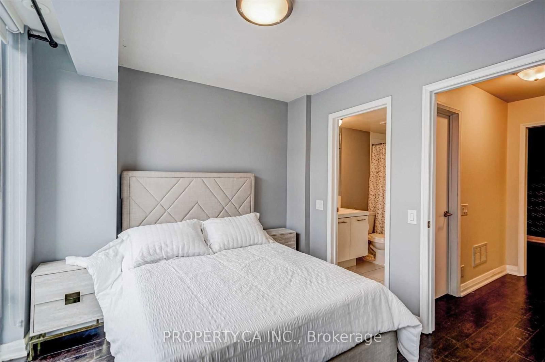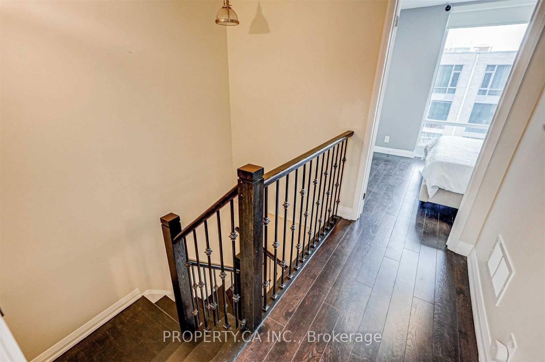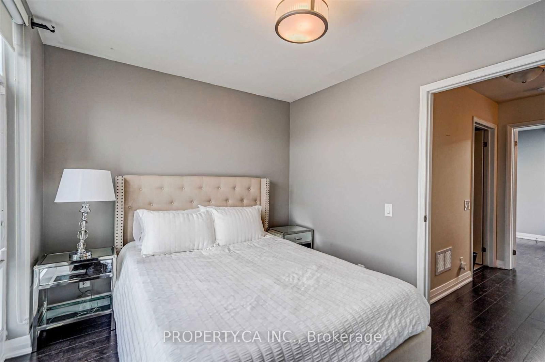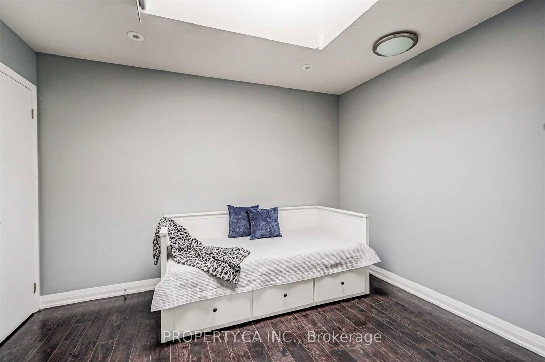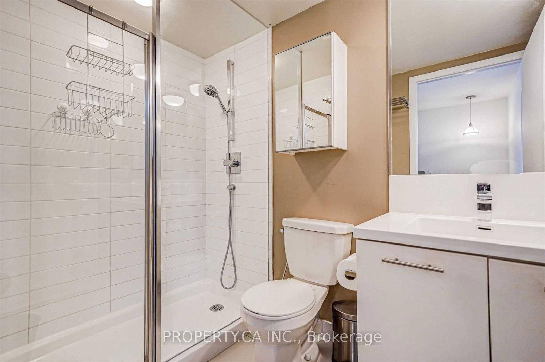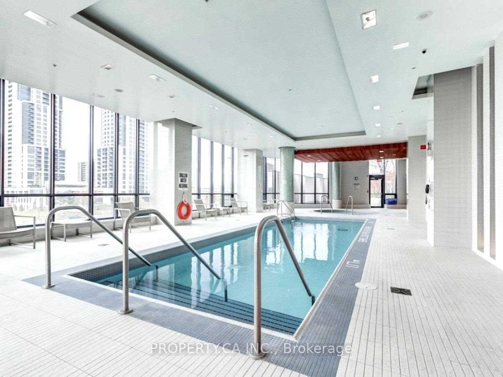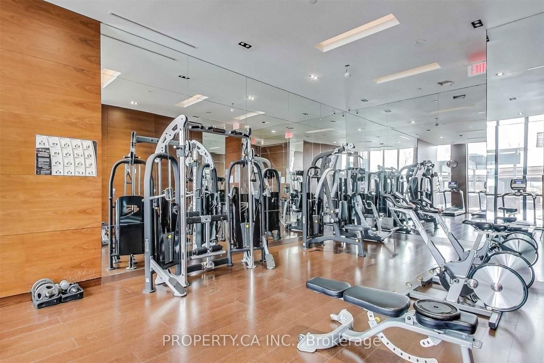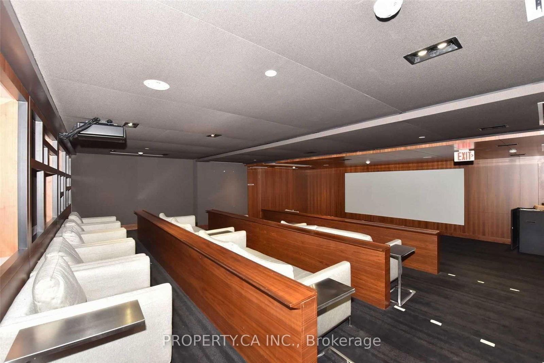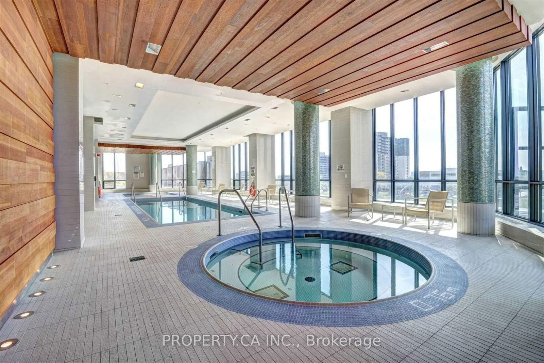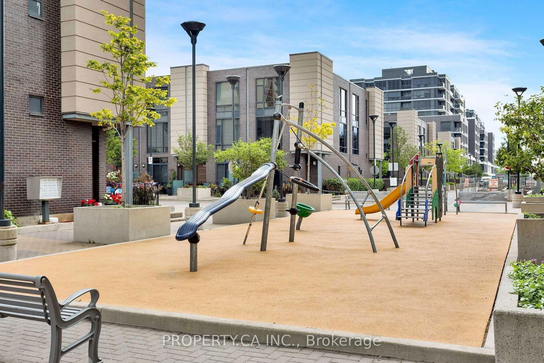51 - 23 Valhalla Inn Rd
Listing History
Details
Property Type:
Condo
Possession Date:
July 1, 2025
Lease Term:
1 Year
Utilities Included:
No
Outdoor Space:
Terrace
Furnished:
No
Exposure:
North
Locker:
None
Amenities
About this Listing
Beautiful And Spacious 3 Bedroom + Den Townhouse With Modern Finishes And Recent Upgrades. Enjoy Nearly 1,400 Square Feet Of Living Space With Thoughtful Layout. Lots Of Natural Light With Floor-To-Ceiling Windows Throughout. Open Concept Main Level Features 9Ft Ceilings, Wood Floors Throughout, Freshly Painted, Modern Kitchen With Breakfast Bar & W/O From Living To Large Front Patio With Bbq Hookup. Three Bedrooms, Plus A Large Den On 2nd Level (Which Could Be Used As 4th Bedroom), All With Large Closets. Lots Of Building Amenities-Gyms, Pool, Party Rm, Theatre Room, Playground. Minutes To Loblaws, Schools, Sherway Gardens, Ttc, Parks, Groceries, And Malls & Much More!
ExtrasS/S Kitchen Appliances - Fridge, Stove Microwave, Rangehood, Dishwasher, Washer & Dryer.
property.ca inc.MLS® #W12088368
Fees & Utilities
Utilities Included
Utility Type
Air Conditioning
Heat Source
Heating
Room Dimensions
Living
hardwood floor, Combined with Dining, Walkout To Terrace
Dining
hardwood floor, Combined with Living, Large Window
Kitchen
Open Concept, Granite Counter, Stainless Steel Appliances
Primary
hardwood floor, Large Closet, Semi Ensuite
Den
hardwood floor, Combined with Laundry, Built-in Closet
2nd Bedroom
hardwood floor, Skylight, Large Closet
3rd Bedroom
hardwood floor, Large Window, Large Closet
Similar Listings
Explore Islington | City Centre West
Commute Calculator
Mortgage Calculator
Demographics
Based on the dissemination area as defined by Statistics Canada. A dissemination area contains, on average, approximately 200 – 400 households.
Building Trends At One Valhalla Condos
Days on Strata
List vs Selling Price
Offer Competition
Turnover of Units
Property Value
Price Ranking
Sold Units
Rented Units
Best Value Rank
Appreciation Rank
Rental Yield
High Demand
Market Insights
Transaction Insights at One Valhalla Condos
| 1 Bed | 1 Bed + Den | 2 Bed | 2 Bed + Den | 3 Bed | 3 Bed + Den | |
|---|---|---|---|---|---|---|
| Price Range | $480,000 - $515,000 | $573,000 | $585,000 | $612,000 - $620,000 | No Data | $785,000 - $890,000 |
| Avg. Cost Per Sqft | $809 | $757 | $593 | $726 | No Data | $649 |
| Price Range | $2,100 - $2,200 | $2,500 - $2,750 | $2,600 - $3,100 | $3,100 | No Data | $3,850 |
| Avg. Wait for Unit Availability | 59 Days | 36 Days | 89 Days | 92 Days | 465 Days | 56 Days |
| Avg. Wait for Unit Availability | 74 Days | 61 Days | 97 Days | 305 Days | 322 Days | 129 Days |
| Ratio of Units in Building | 18% | 28% | 16% | 8% | 5% | 28% |
Market Inventory
Total number of units listed and leased in Islington | City Centre West
