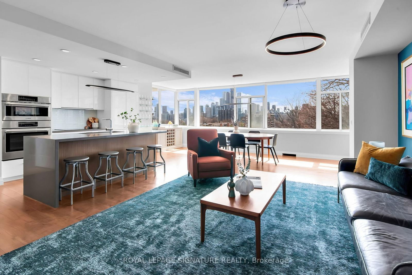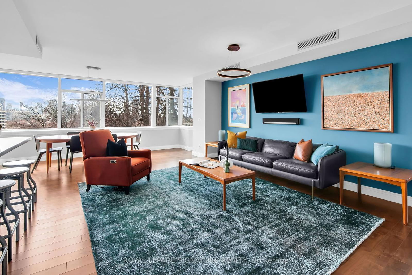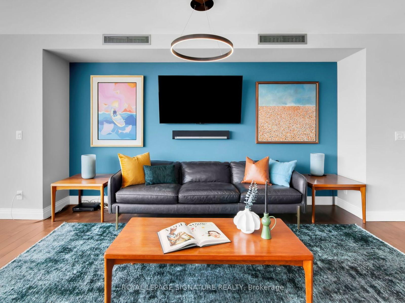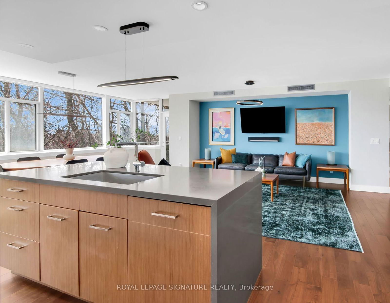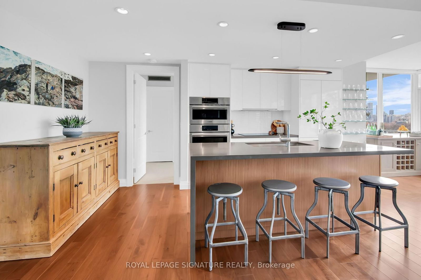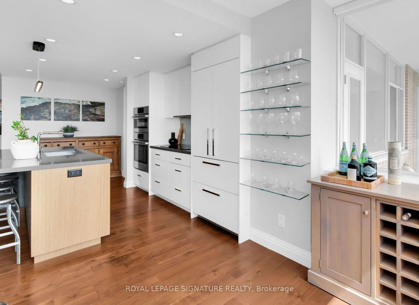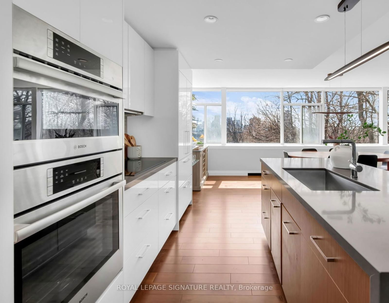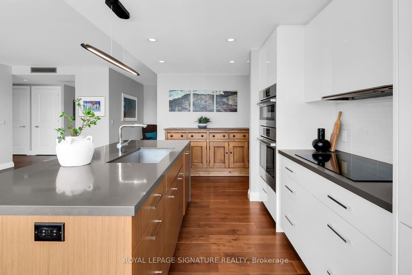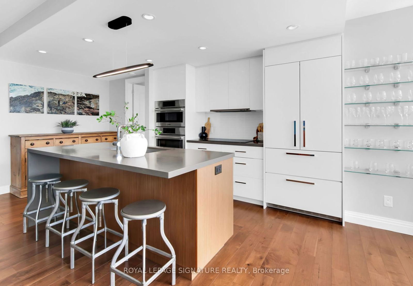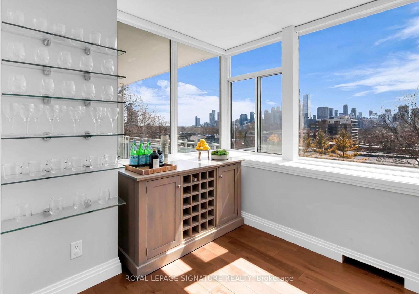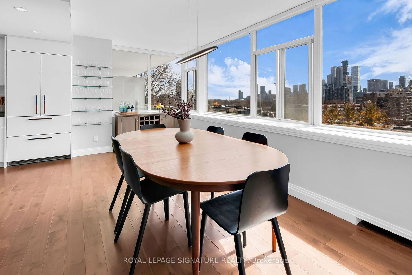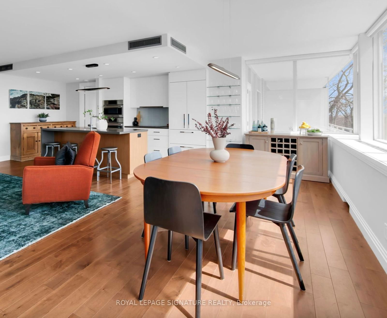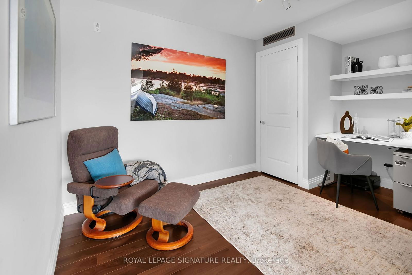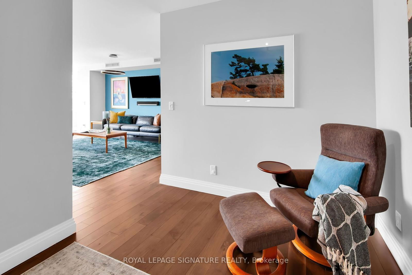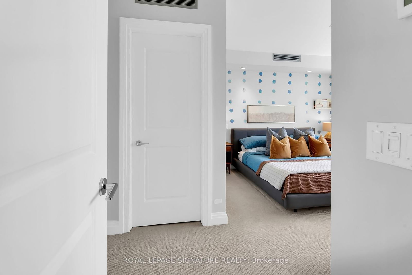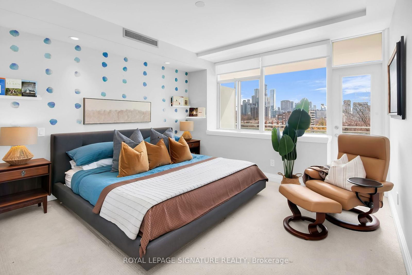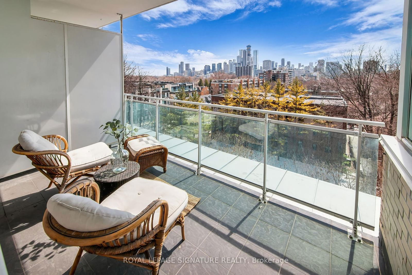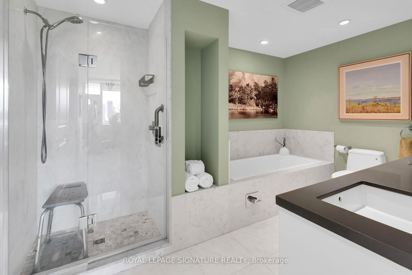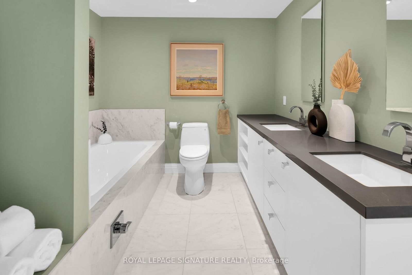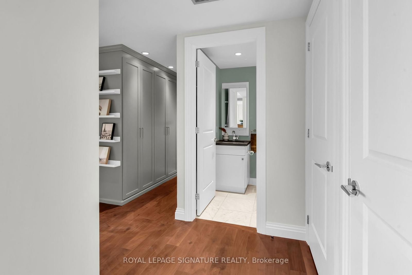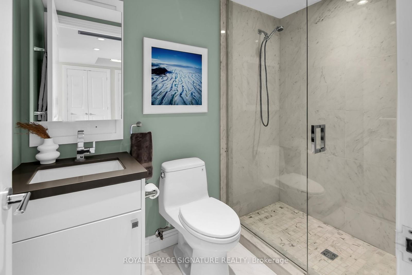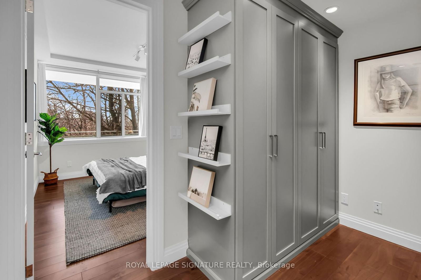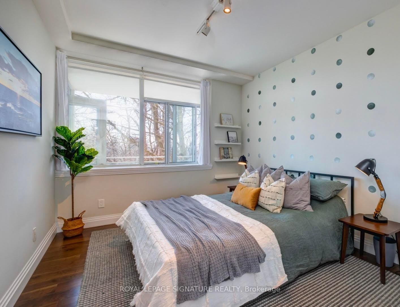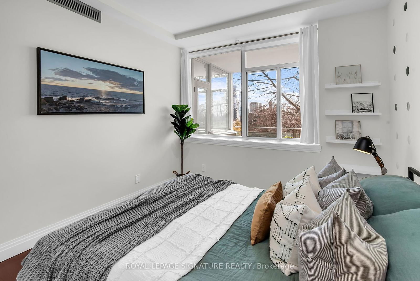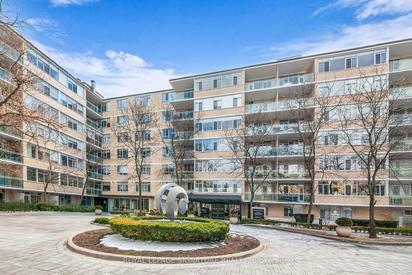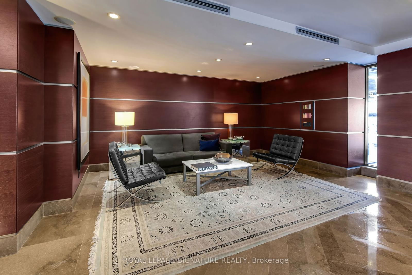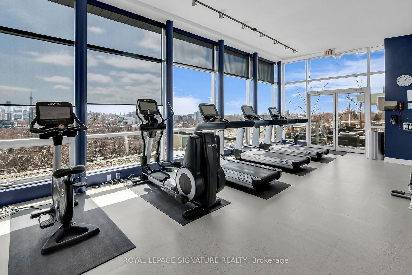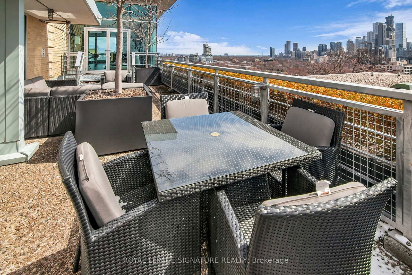Listing History
Details
Property Type:
Condo
Maintenance Fees:
$1,630/mth
Taxes:
$7,200 (2024)
Cost Per Sqft:
$1,382/sqft
Outdoor Space:
Balcony
Locker:
Owned
Exposure:
South
Possession Date:
30-60
Laundry:
Main
Amenities
About this Listing
Welcome to Unit 130 at 1 Benvenuto where comfort meets elegance in the heart of Toronto. This bright 2-bedroom plus den home features a practical split floor plan that gives everyone their space, along with 2 well-appointed spa-like bathrooms. You'll love the hardwood floors, two private and spacious balconies, and the open concept living area which make entertaining a breeze. The primary bedroom includes a walk-in closet, separate balcony, and an ensuite bathroom with a separate shower and soaker tub. But undoubtedly the best feature is the southern exposure, featuring spectacular views from every room and both balconies over the peaceful ravine and Toronto's dynamic skyline. The Benvenuto isn't just about the units it's about the lifestyle. Enjoy valet parking for you and your guests, 24-hour concierge, helpful day porter service, along with on-site management that takes care of the details. Stay active in the glass enclosed rooftop gym with the same amazing views. Located in the desirable Avenue Road and St. Clair neighbourhood, you're steps from great shops, parks, and transit. And don't forget - the celebrated Scaramouche restaurant is right in your building! This is Toronto living at its best - comfortable, convenient, and quietly sophisticated.
ExtrasFridge, Built in Wall Oven, Built in Wall Microwave, Glass cooktop, All Window Coverings, All Electric Light Fixtures, Washer, Dryer
royal lepage signature realtyMLS® #C12066200
Fees & Utilities
Maintenance Fees
Utility Type
Air Conditioning
Heat Source
Heating
Room Dimensions
Foyer
Double Closet, hardwood floor, Open Concept
Living
hardwood floor, Combined with Dining, Open Concept
Dining
Large Window, hardwood floor, Walkout To Balcony
Kitchen
Pot Lights, hardwood floor, Stainless Steel Appliances
Primary
Carpet, Walkout To Balcony, Walk-in Closet
Bathroom
Double Sink, Separate Shower, Marble Floor
Den
hardwood floor, Built-in Desk, Built-in Shelves
2nd Bedroom
hardwood floor, Track Lights, Large Window
Bathroom
Marble Floor, Separate Shower, 3 Piece Bath
Similar Listings
Explore Casa Loma
Commute Calculator
Mortgage Calculator
Demographics
Based on the dissemination area as defined by Statistics Canada. A dissemination area contains, on average, approximately 200 – 400 households.
Building Trends At The Benvenuto
Days on Strata
List vs Selling Price
Offer Competition
Turnover of Units
Property Value
Price Ranking
Sold Units
Rented Units
Best Value Rank
Appreciation Rank
Rental Yield
High Demand
Market Insights
Transaction Insights at The Benvenuto
| Studio | 1 Bed | 1 Bed + Den | 2 Bed | 2 Bed + Den | 3 Bed | |
|---|---|---|---|---|---|---|
| Price Range | No Data | No Data | No Data | $1,465,000 | No Data | No Data |
| Avg. Cost Per Sqft | No Data | No Data | No Data | $1,359 | No Data | No Data |
| Price Range | No Data | No Data | $3,500 | $5,500 | No Data | No Data |
| Avg. Wait for Unit Availability | 1043 Days | 1375 Days | 551 Days | 190 Days | 311 Days | No Data |
| Avg. Wait for Unit Availability | 361 Days | 582 Days | 1363 Days | 1114 Days | 1241 Days | No Data |
| Ratio of Units in Building | 4% | 7% | 10% | 36% | 44% | 4% |
Market Inventory
Total number of units listed and sold in Casa Loma
