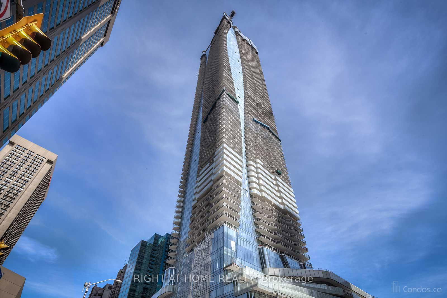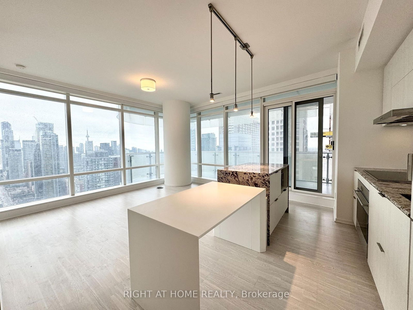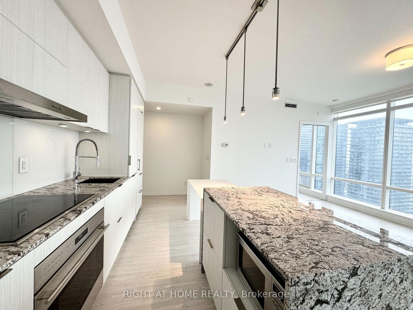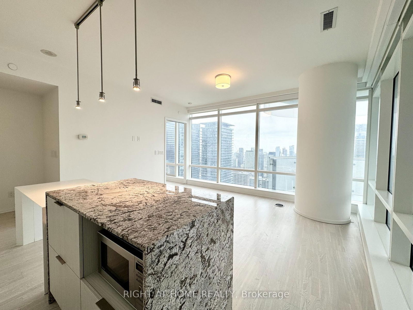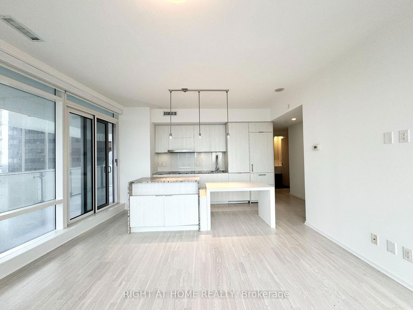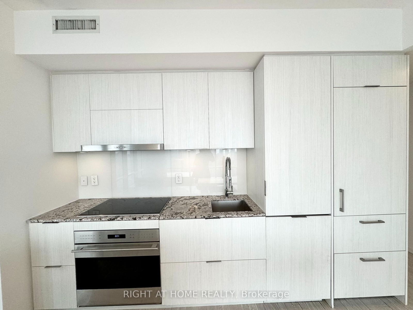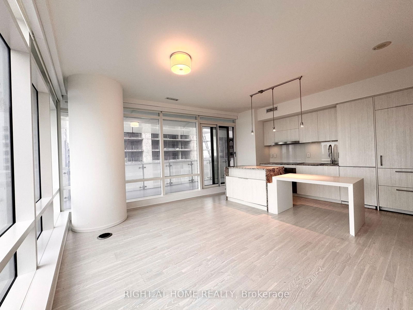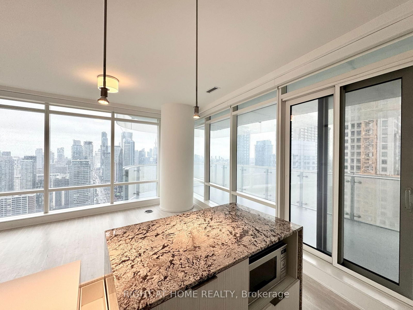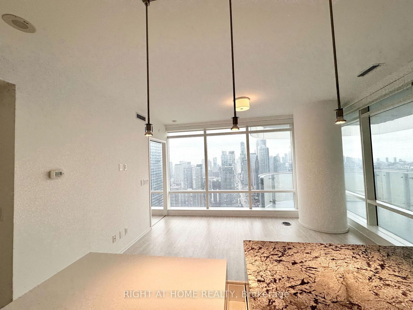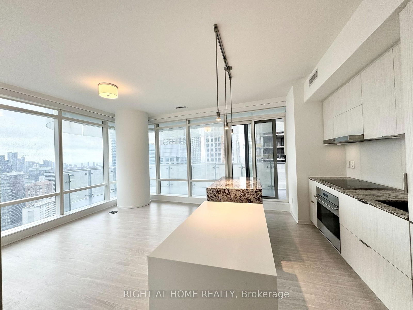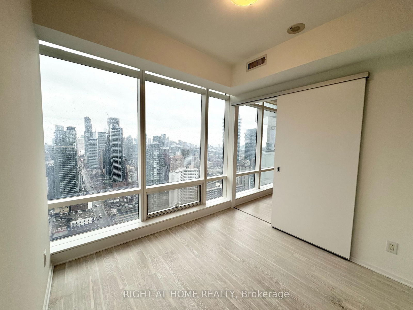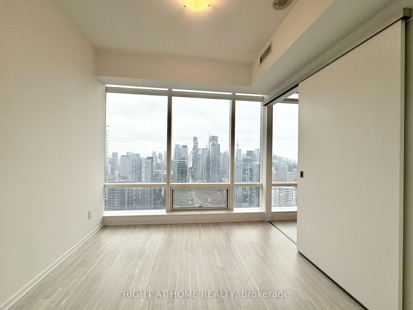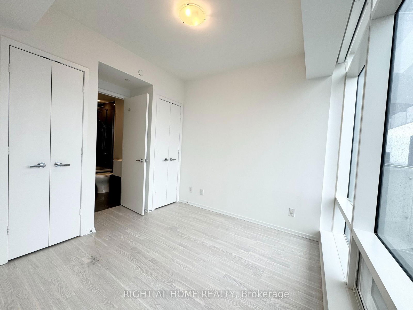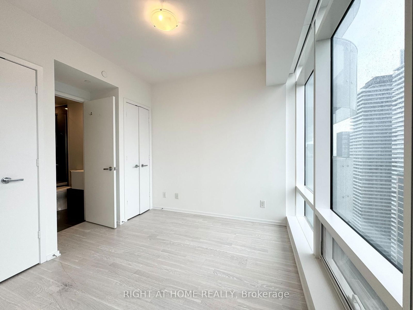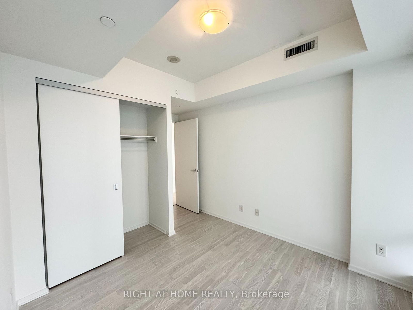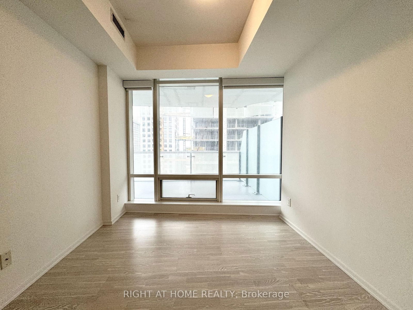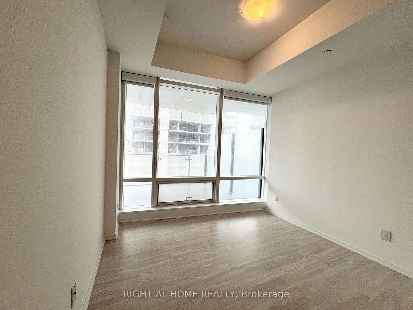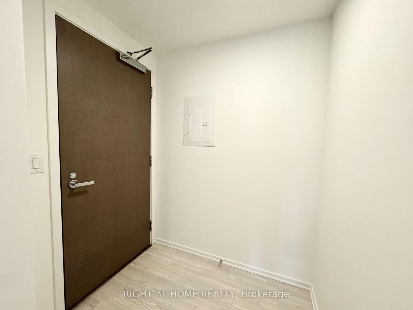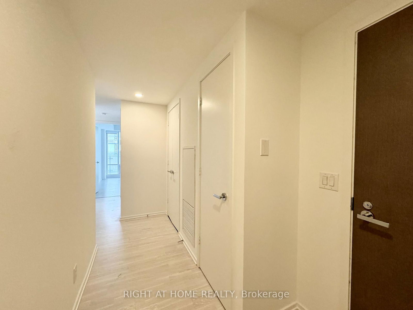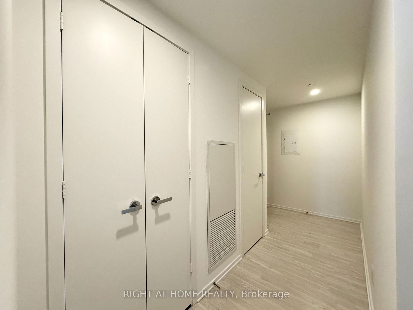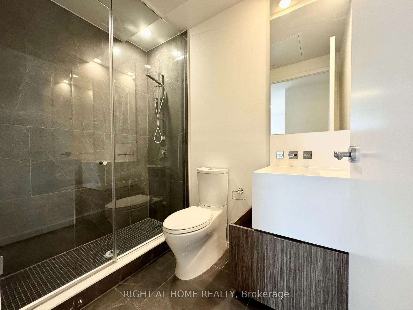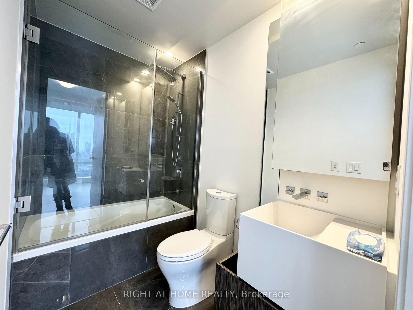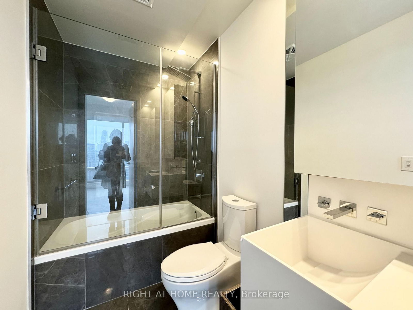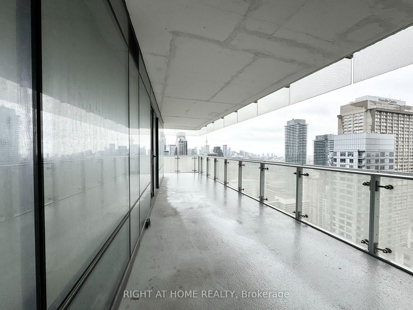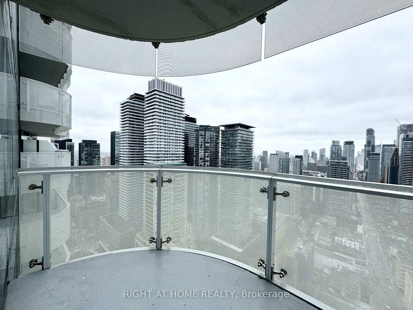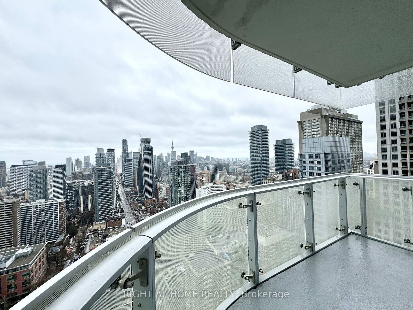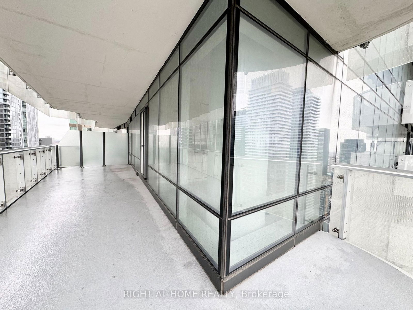3507 - 1 Bloor St E
Listing History
Details
Property Type:
Condo
Possession Date:
May 1, 2025
Lease Term:
1 Year
Utilities Included:
No
Outdoor Space:
Terrace
Furnished:
Partially
Exposure:
South West
Locker:
None
Laundry:
Main
Amenities
About this Listing
Welcome to ONE BLOOR EAST, one of the most famous Landmark condominium building of downtown Toronto. Bright Corner Unit with Billion Dollar unobstructed view of central core Toronto and Lake Ontario! 2 Bedroom 2 Bathroom Unit with many upgrades. Living Room and Both Bedrooms with Floor to Ceiling Windows and electric remote window blinds. Open concept kitchen with top of the line appliances. 5 Star building amenities including 24/7 concierge services, Indoor/Outdoor swim pool. Cardio and Fitness Centre. Sauna and Party Room. Outdoor sky garden and many more. Direct Indoor Access to TTC Subway Station Yonge/Bloor Line 1 & 2. Steps to famous restaurants, flagship fashion stores, Banks, Super Markets, Schools such as University of Toronto, and many more.
ExtrasFridge, Stove, Range Hood, Dish Washer, Microwave, Washer, Dryer.
right at home realtyMLS® #C12087677
Fees & Utilities
Utilities Included
Utility Type
Air Conditioning
Heat Source
Heating
Room Dimensions
Dining
hardwood floor, Combined with Living, Walkout To Balcony
Living
hardwood floor, Combined with Dining, Walkout To Balcony
Kitchen
Open Concept, Modern Kitchen, Centre Island
Primary
hardwood floor, Double Closet, 4 Piece Ensuite
2nd Bedroom
hardwood floor, Double Closet, West View
Similar Listings
Explore Church - Toronto
Commute Calculator
Mortgage Calculator
Demographics
Based on the dissemination area as defined by Statistics Canada. A dissemination area contains, on average, approximately 200 – 400 households.
Building Trends At One Bloor Condos
Days on Strata
List vs Selling Price
Offer Competition
Turnover of Units
Property Value
Price Ranking
Sold Units
Rented Units
Best Value Rank
Appreciation Rank
Rental Yield
High Demand
Market Insights
Transaction Insights at One Bloor Condos
| Studio | 1 Bed | 1 Bed + Den | 2 Bed | 2 Bed + Den | 3 Bed | 3 Bed + Den | |
|---|---|---|---|---|---|---|---|
| Price Range | No Data | $630,000 - $660,000 | $753,000 - $1,110,000 | $1,050,000 - $1,500,000 | $1,510,000 - $2,000,000 | No Data | No Data |
| Avg. Cost Per Sqft | No Data | $1,221 | $1,390 | $1,172 | $1,336 | No Data | No Data |
| Price Range | No Data | $2,300 - $3,500 | $2,450 - $4,000 | $230 - $4,800 | $3,600 - $7,000 | $6,500 - $8,000 | No Data |
| Avg. Wait for Unit Availability | No Data | 43 Days | 28 Days | 24 Days | 40 Days | 79 Days | No Data |
| Avg. Wait for Unit Availability | No Data | 8 Days | 6 Days | 7 Days | 12 Days | 165 Days | No Data |
| Ratio of Units in Building | 1% | 21% | 30% | 31% | 19% | 1% | 1% |
Market Inventory
Total number of units listed and leased in Church - Toronto
