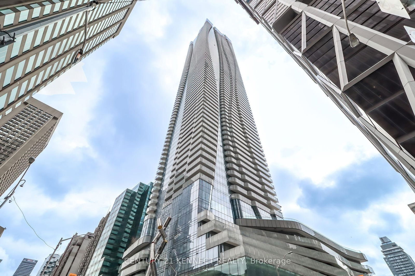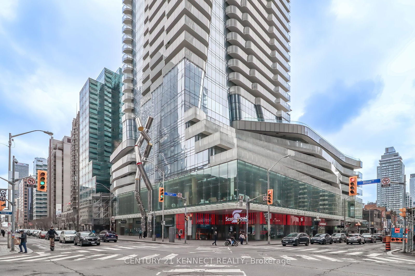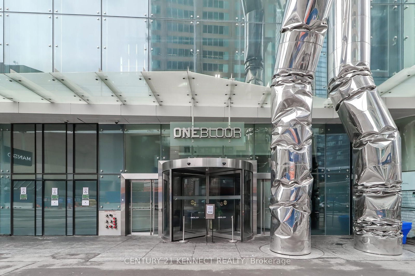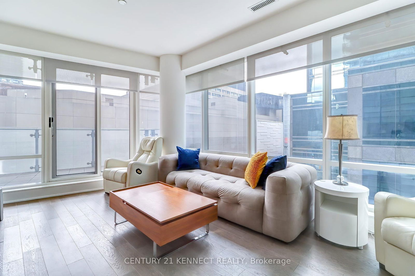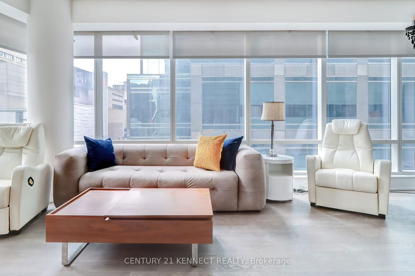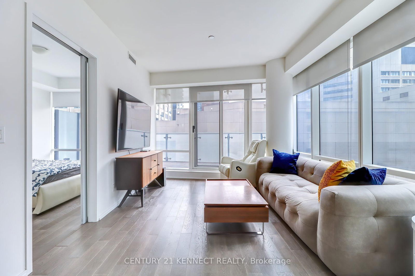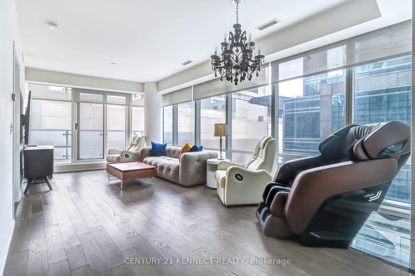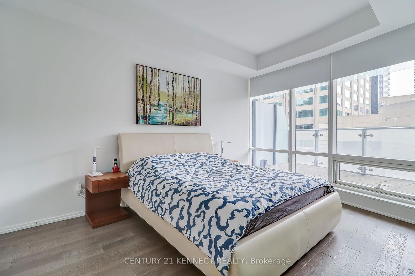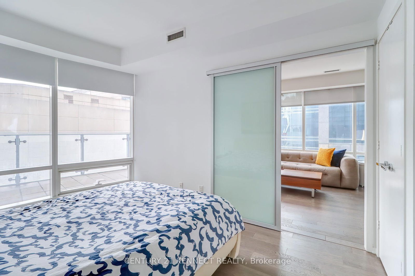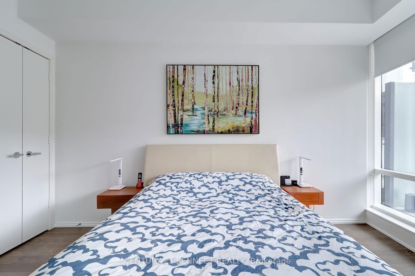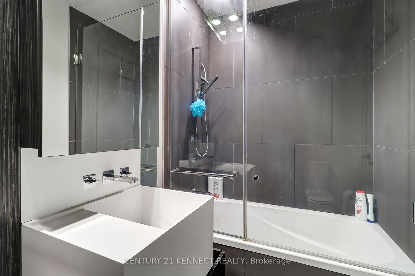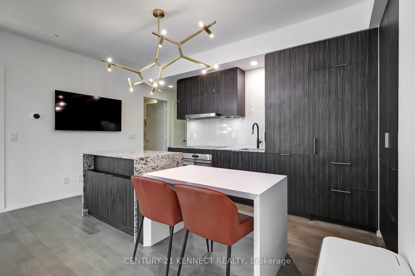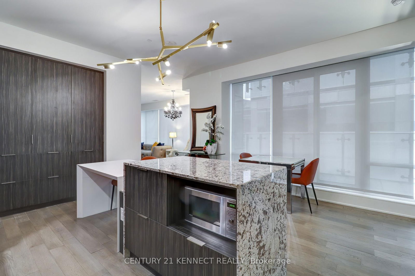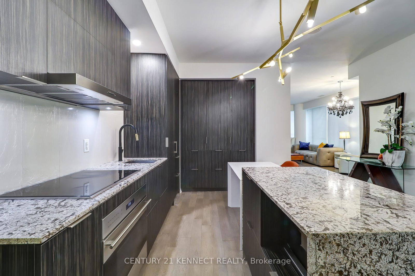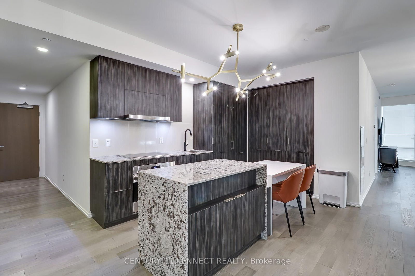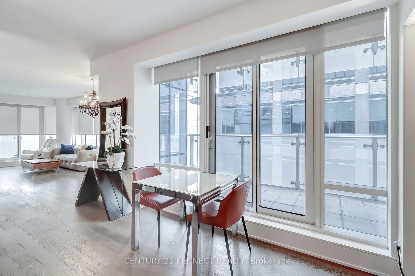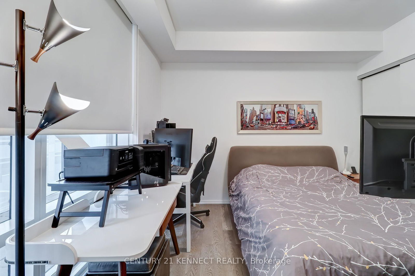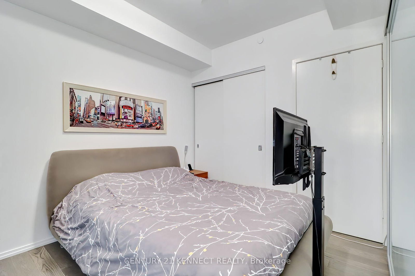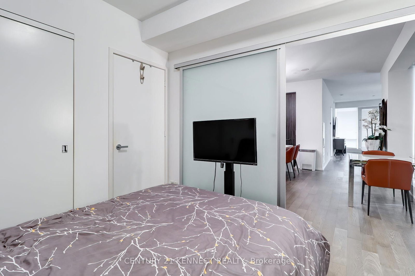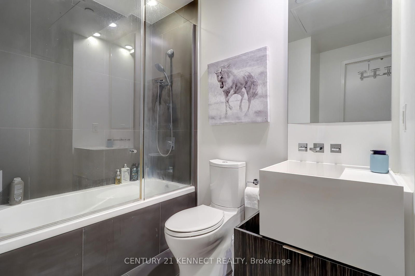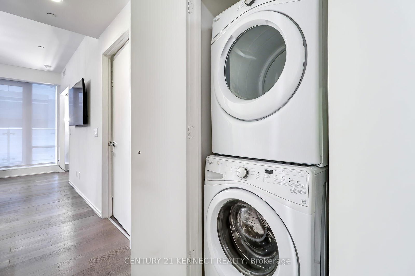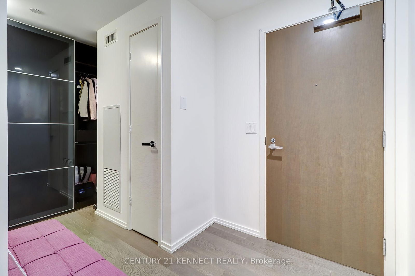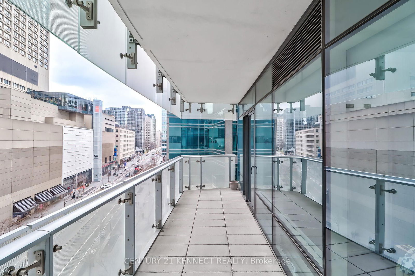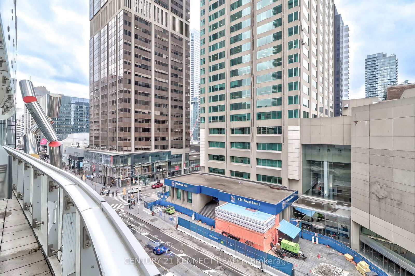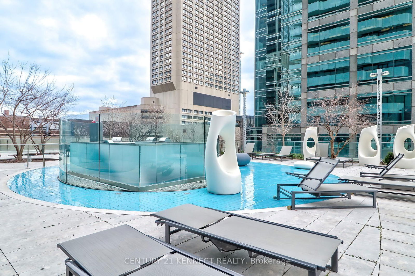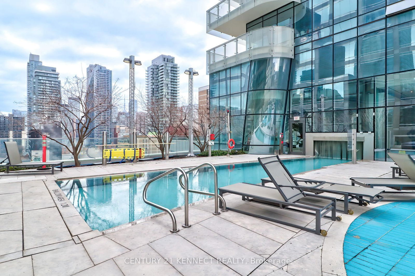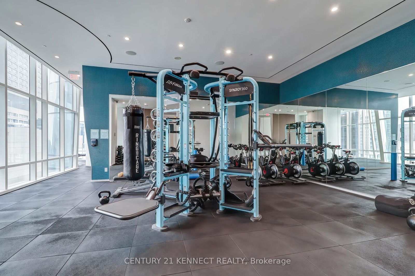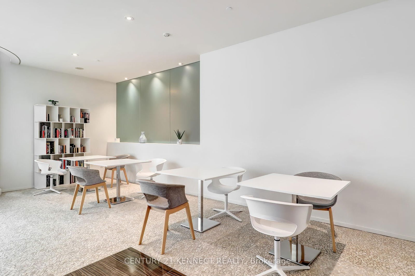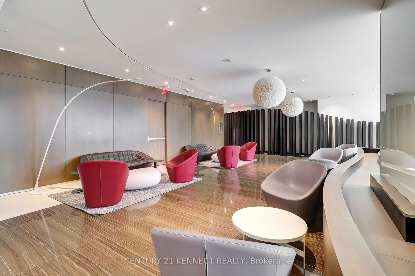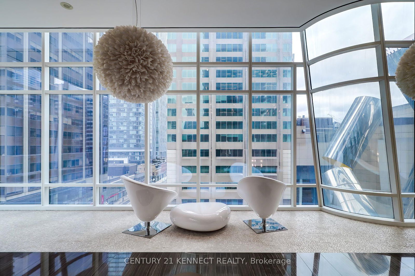526 - 1 Bloor St E
Listing History
Details
Property Type:
Condo
Maintenance Fees:
$1,061/mth
Taxes:
$6,860 (2024)
Cost Per Sqft:
$834 - $1,000/sqft
Outdoor Space:
Balcony
Locker:
Owned
Exposure:
North East
Possession Date:
June 3, 2025
Laundry:
Main
Amenities
About this Listing
Well kept and never rented, original owner offering 1157 square feet (excluding 2 balconies of approx 270 sq ft) north east corner view unit plus one parking spot with 2 balconies, for someone who loves downtown living, to just move in and enjoy. Direct access to 2 subway lines, less than $1000 per square feet plus a free parking which worth over $100,000 plus a free locker worth over $7000,Extra upgraded cabinets in kitchen, owners paid thousands of $ for the2 chandeliers. Holt Renfrew, U of T, restaurants....all landmarks of Toronto are just minutesaway.24 hours concierge and security and world class amenities including indoor and outdoor pools, hot and cold plunge pools, Spa with treatment room, steam room and saunas, sun deck and rooftop lounge with day beds offers panoramic views of the city skyline, fully equipped Fitness Centre, yoga and pilates studio, party room and wet bar, media room and lounge, billard and table tennis room, guest suites for visitors, BBQ permitted areas with designated spots for outdoor cooking and dining.
ExtrasPrice includes all appliances: built in oven , flat cook top, built in fridge, built in dishwasher, washer and dryer, all window coverings and chandeliers and lightings, built in closets in den, plus a parking spot (worth over $100,000)and a locker (worth over $7000).
century 21 kennect realtyMLS® #C12086615
Fees & Utilities
Maintenance Fees
Utility Type
Air Conditioning
Heat Source
Heating
Room Dimensions
Living
Combined with Dining, Walkout To Balcony, Ne View
Dining
Combined with Living, Walkout To Balcony, East View
Kitchen
Built-in Appliances, Centre Island, Eat-In Kitchen
Bedroom
4 Piece Ensuite, His/Hers Closets, Picture Window
2nd Bedroom
4 Piece Ensuite, East View, Picture Window
Den
Closet Organizers, Laminate
Similar Listings
Explore Church - Toronto
Commute Calculator
Mortgage Calculator
Demographics
Based on the dissemination area as defined by Statistics Canada. A dissemination area contains, on average, approximately 200 – 400 households.
Building Trends At One Bloor Condos
Days on Strata
List vs Selling Price
Offer Competition
Turnover of Units
Property Value
Price Ranking
Sold Units
Rented Units
Best Value Rank
Appreciation Rank
Rental Yield
High Demand
Market Insights
Transaction Insights at One Bloor Condos
| Studio | 1 Bed | 1 Bed + Den | 2 Bed | 2 Bed + Den | 3 Bed | 3 Bed + Den | |
|---|---|---|---|---|---|---|---|
| Price Range | No Data | $630,000 - $660,000 | $753,000 - $1,110,000 | $1,050,000 - $1,500,000 | $1,510,000 - $2,000,000 | No Data | No Data |
| Avg. Cost Per Sqft | No Data | $1,221 | $1,390 | $1,172 | $1,336 | No Data | No Data |
| Price Range | No Data | $2,300 - $3,500 | $2,450 - $4,000 | $230 - $4,800 | $3,600 - $7,000 | $6,500 - $8,000 | No Data |
| Avg. Wait for Unit Availability | No Data | 43 Days | 28 Days | 24 Days | 40 Days | 79 Days | No Data |
| Avg. Wait for Unit Availability | No Data | 8 Days | 6 Days | 7 Days | 12 Days | 165 Days | No Data |
| Ratio of Units in Building | 1% | 21% | 30% | 31% | 19% | 1% | 1% |
Market Inventory
Total number of units listed and sold in Church - Toronto
