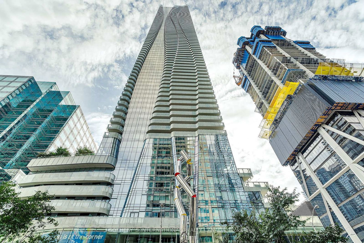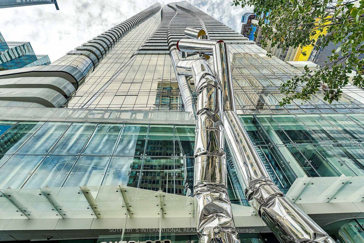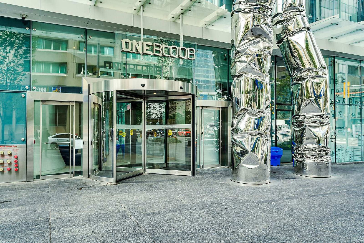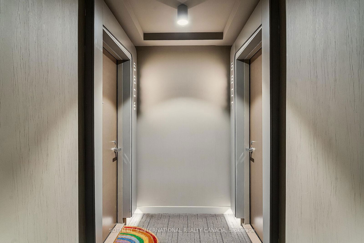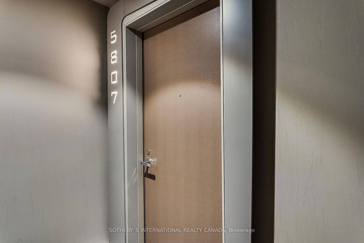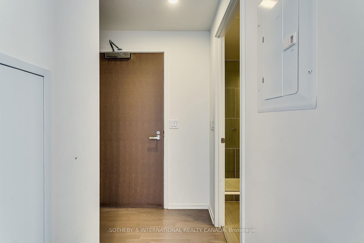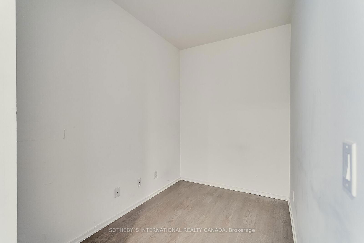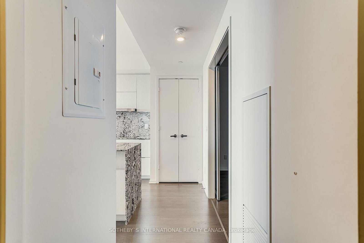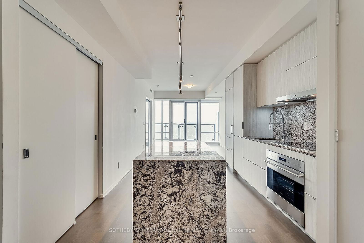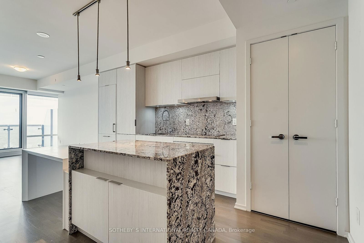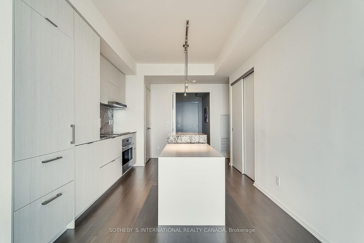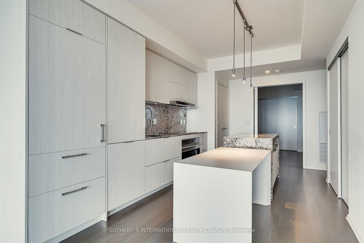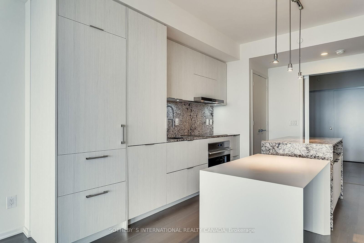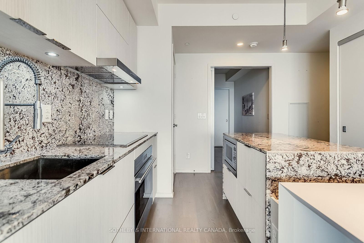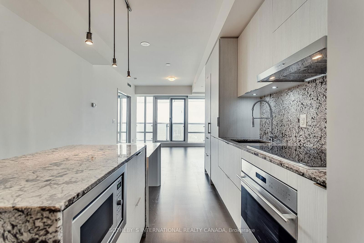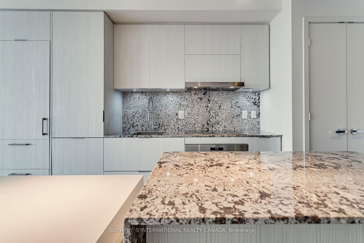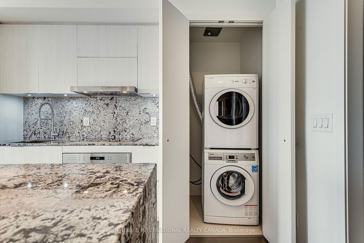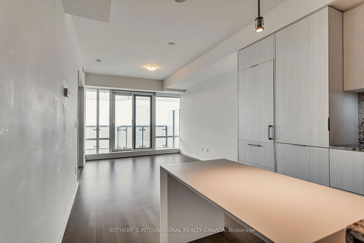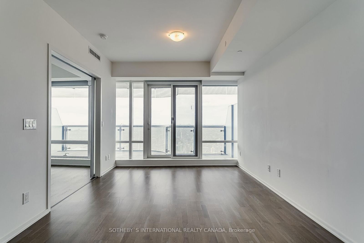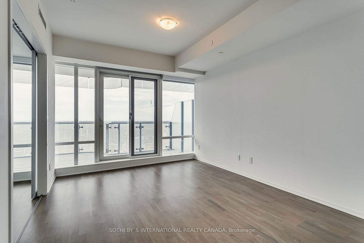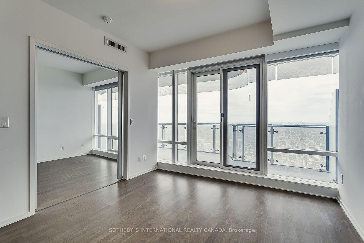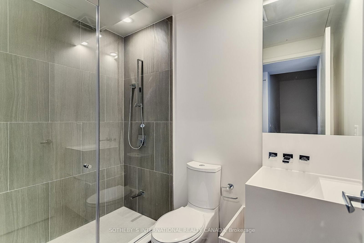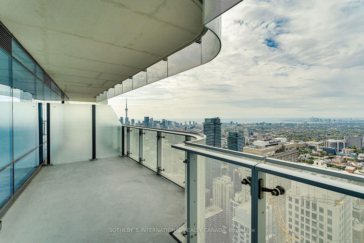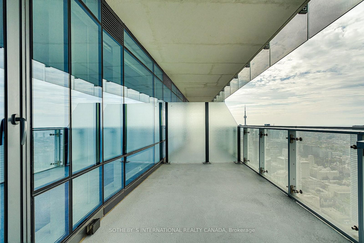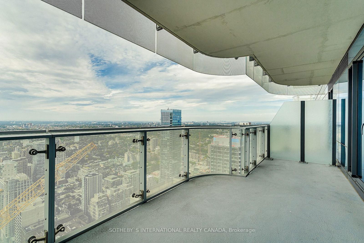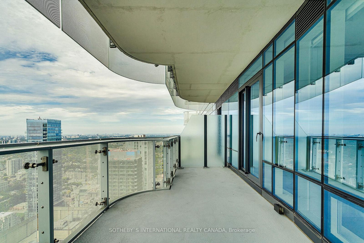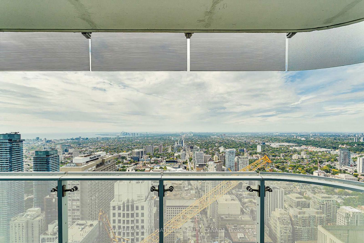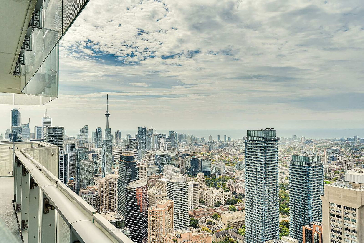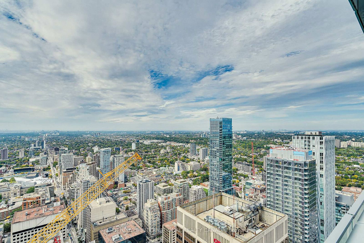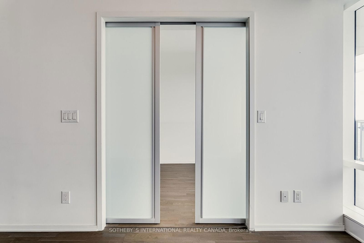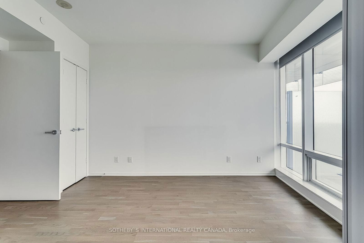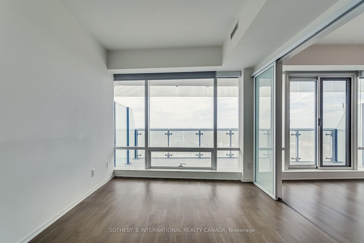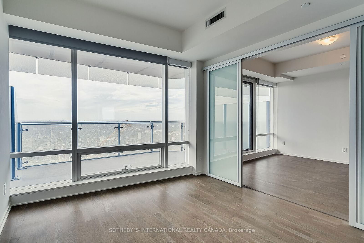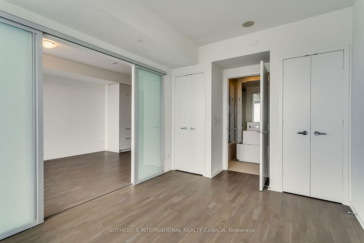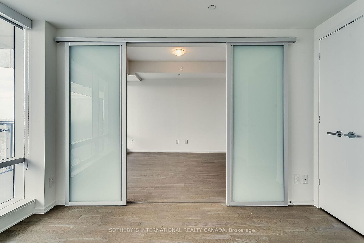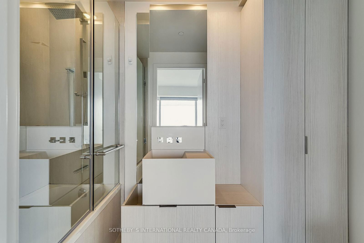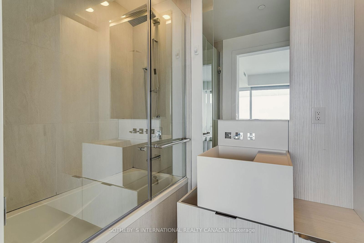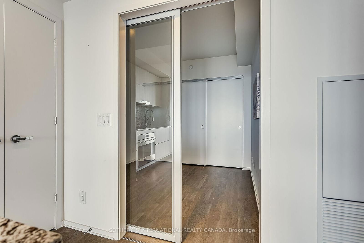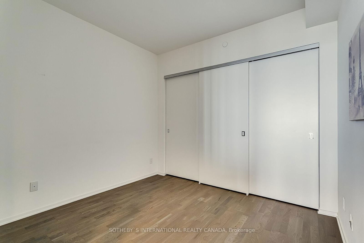5807 - 1 Bloor St E
Listing History
Details
Property Type:
Condo
Possession Date:
Immediately
Lease Term:
1 Year
Utilities Included:
No
Outdoor Space:
Terrace
Furnished:
No
Exposure:
West
Locker:
Owned
Amenities
About this Listing
This 899 Sq Ft specious and light filled unit offers breath taking SouthWest views of Toronto, CN Tower and lake. Designed By Cecconi At Simone. 9 Ft Ceilings, Floor To Ceiling Windows, Beautiful Kitchen With a functional island and Ample Storage & A Huge Balcony. The den can be utilized as an office or a guest bedroom. Conveniently located on top of the Yonge & Bloor subway station, it is a short Walking distance To Shops & Restaurants Of Yorkville. Expending over 46,000 Sq Ft, the building offers top of the line amenities that included but not limited to Roof Top Garden, Indoor/Outdoor Pool, Hot Tub, Fitness Centre, Yoga Studio, party room, etc.
ExtrasSub-Zero Refrigerator, Wolf Cooktop and Stove, Miele Dishwasher. Hood, washer and dryer.
sotheby`s international realty canadaMLS® #C12064916
Fees & Utilities
Utilities Included
Utility Type
Air Conditioning
Heat Source
Heating
Room Dimensions
Living
hardwood floor, Combined with Dining, Walkout To Balcony
Dining
hardwood floor, Combined with Living
Primary
hardwood floor, 4 Piece Ensuite, His/Hers Closets
2nd Bedroom
hardwood floor, Large Closet, Glass Doors
Den
Hardwood Floor
Similar Listings
Explore Church - Toronto
Commute Calculator
Mortgage Calculator
Demographics
Based on the dissemination area as defined by Statistics Canada. A dissemination area contains, on average, approximately 200 – 400 households.
Building Trends At One Bloor Condos
Days on Strata
List vs Selling Price
Offer Competition
Turnover of Units
Property Value
Price Ranking
Sold Units
Rented Units
Best Value Rank
Appreciation Rank
Rental Yield
High Demand
Market Insights
Transaction Insights at One Bloor Condos
| Studio | 1 Bed | 1 Bed + Den | 2 Bed | 2 Bed + Den | 3 Bed | 3 Bed + Den | |
|---|---|---|---|---|---|---|---|
| Price Range | No Data | $630,000 - $660,000 | $753,000 - $1,110,000 | $1,050,000 - $1,500,000 | $1,510,000 - $2,000,000 | No Data | No Data |
| Avg. Cost Per Sqft | No Data | $1,221 | $1,390 | $1,172 | $1,336 | No Data | No Data |
| Price Range | No Data | $2,300 - $3,500 | $2,450 - $4,000 | $230 - $4,800 | $3,600 - $7,000 | $6,500 - $8,000 | No Data |
| Avg. Wait for Unit Availability | No Data | 43 Days | 28 Days | 24 Days | 40 Days | 79 Days | No Data |
| Avg. Wait for Unit Availability | No Data | 8 Days | 6 Days | 7 Days | 12 Days | 165 Days | No Data |
| Ratio of Units in Building | 1% | 21% | 30% | 31% | 19% | 1% | 1% |
Market Inventory
Total number of units listed and leased in Church - Toronto
