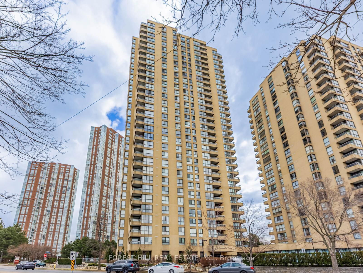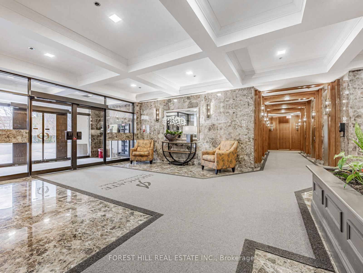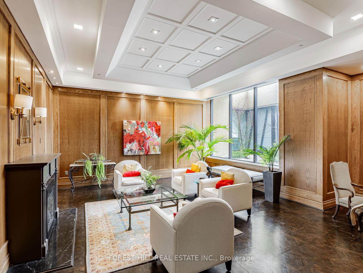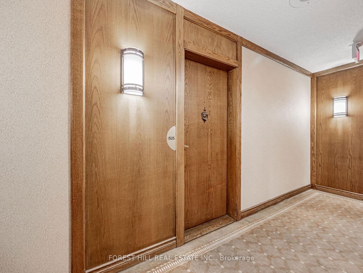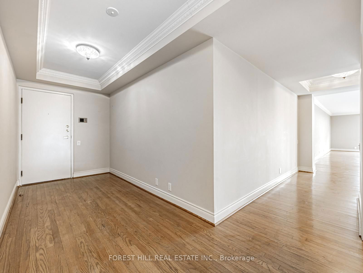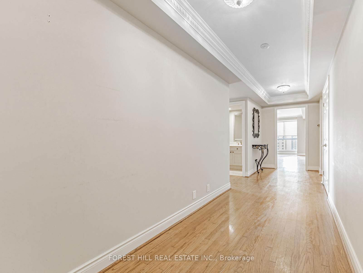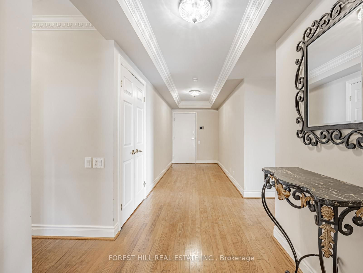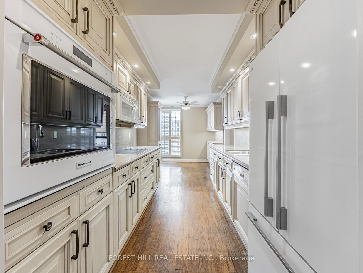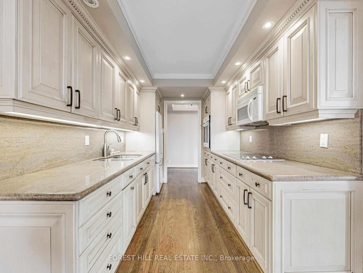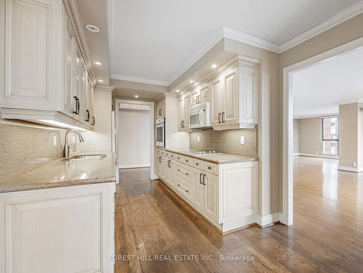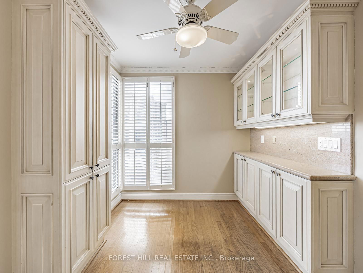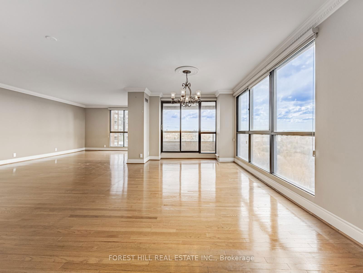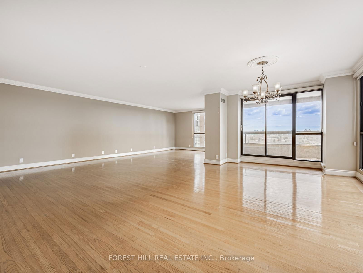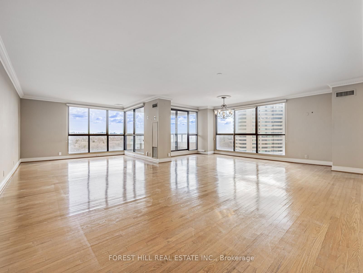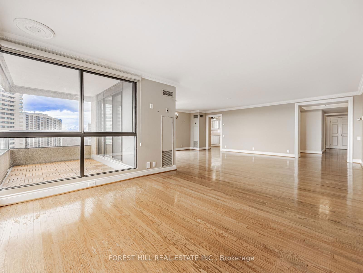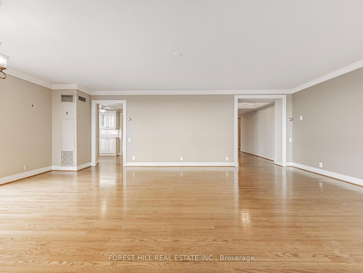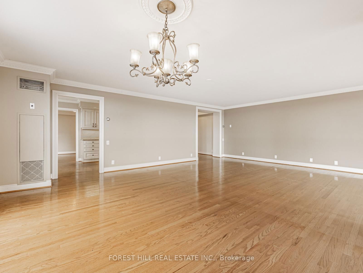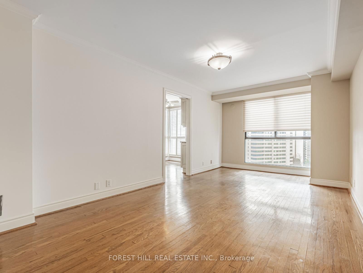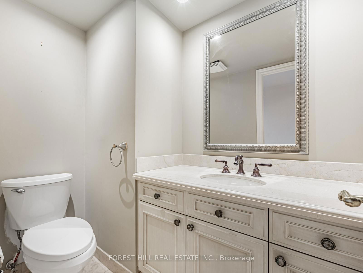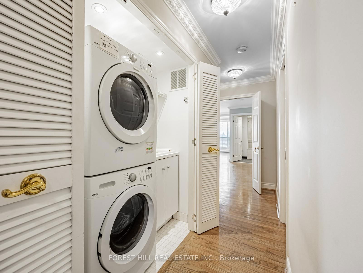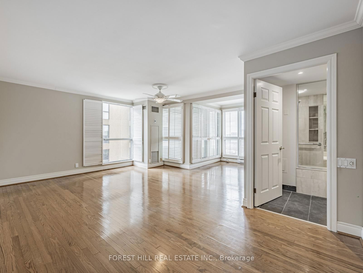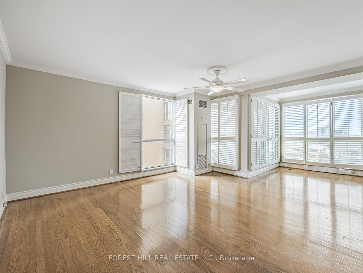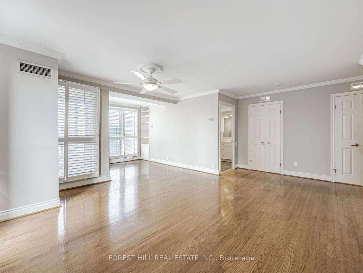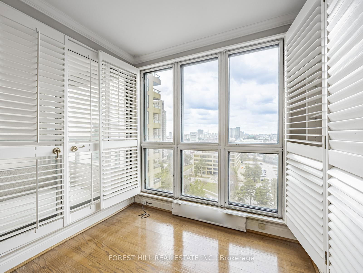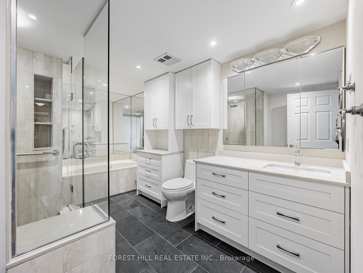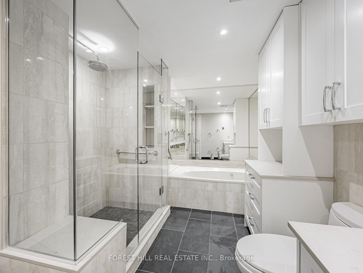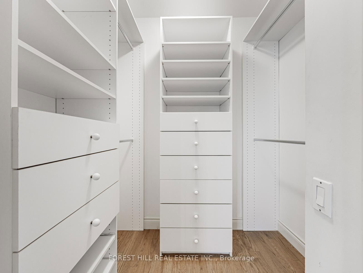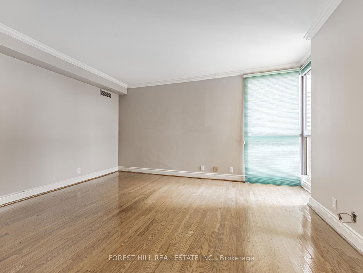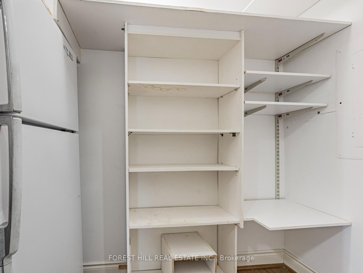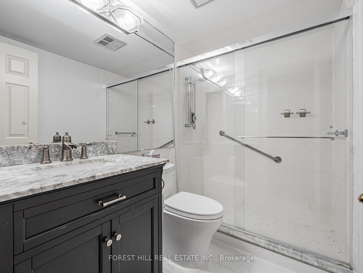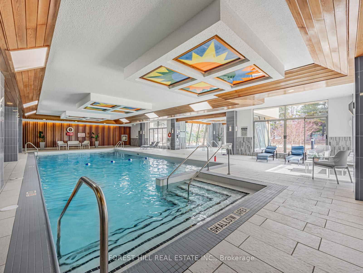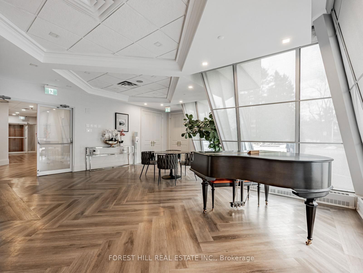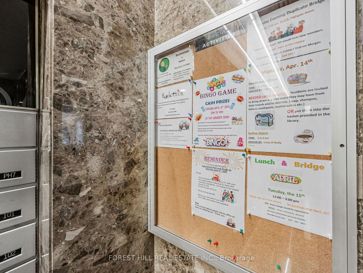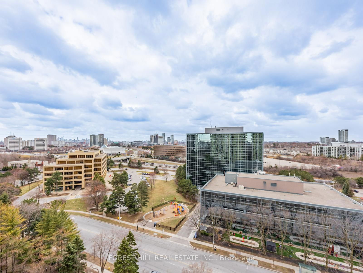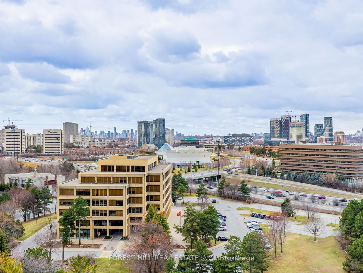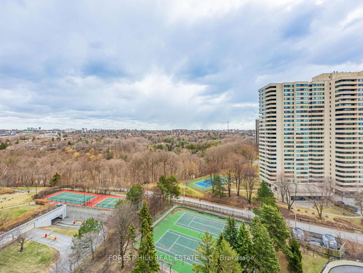1505 - 3 Concorde Pl
Listing History
Details
Property Type:
Condo
Maintenance Fees:
$2,110/mth
Taxes:
$5,279 (2024)
Cost Per Sqft:
$420/sqft
Outdoor Space:
Balcony
Locker:
Owned
Exposure:
South West
Possession Date:
To Be Determined
Laundry:
Main
Amenities
About this Listing
Welcome to 3 Concorde Place, located in the prestigious Highgate Community. This expansive 2-bedroom, 3-bathroom residence offers 2,260 square feet of single-level living, ready for your personal touch. The open concept living and dining area is ideal space for entertaining, featuring generous proportions and floor-to-ceiling windows that bathe the space in natural light while showcasing stunning views. The private primary suite is a true retreat, complete with a cozy sitting area, two spacious walk-in closets, a private balcony with south views of the CN tower on a clear day, and a luxurious five-piece ensuite with a separate tub and walk-in shower. Additional thoughtful touches include a dedicated laundry area with a deep sink and space for a storage pantry-combining practicality with style. Residents enjoy the security of a guarded gatehouse, ample visitor parking, and convenient access to shops, the Don Valley Parkway, transit (including the Eglinton LRT), and scenic walking trails. The building also boasts an array of amenities: an indoor pool, sauna, fitness room, games room, meeting room, tennis/pickleball court, and a serene outdoor BBQ area surrounded by mature trees. This well-managed building offers engaging resident programming. Includes an extra storage locker and one parking space.
ExtrasAll electric light fixtures and window coverings. Storage unit for owner on level B. All appliances in the kitchen. Washer and dryer. Extra fridge/freezer Seller does not warrant or represent any of the fixtures included in the sale. Foyer mirror and marble shelf included.
forest hill real estate inc.MLS® #C12086226
Fees & Utilities
Maintenance Fees
Utility Type
Air Conditioning
Heat Source
Heating
Room Dimensions
Foyer
Crown Moulding, Closet, hardwood floor
Living
Combined with Dining, Crown Moulding, hardwood floor
Dining
Combined with Living, Walkout To Balcony, hardwood floor
Kitchen
Eat-In Kitchen, Built-in Appliances, hardwood floor
Family
hardwood floor, Crown Moulding, Window
Primary
5 Piece Ensuite, His/Hers Closets, Walkout To Balcony
2nd Bedroom
3 Piece Ensuite, hardwood floor, Crown Moulding
Similar Listings
Explore Victoria Village
Commute Calculator
Mortgage Calculator
Demographics
Based on the dissemination area as defined by Statistics Canada. A dissemination area contains, on average, approximately 200 – 400 households.
Building Trends At Highgate Condos
Days on Strata
List vs Selling Price
Offer Competition
Turnover of Units
Property Value
Price Ranking
Sold Units
Rented Units
Best Value Rank
Appreciation Rank
Rental Yield
High Demand
Market Insights
Transaction Insights at Highgate Condos
| 1 Bed | 1 Bed + Den | 2 Bed | 2 Bed + Den | 3 Bed | 3 Bed + Den | |
|---|---|---|---|---|---|---|
| Price Range | $810,000 | $735,000 - $800,000 | $645,000 - $1,038,000 | $801,000 - $1,270,606 | No Data | No Data |
| Avg. Cost Per Sqft | $499 | $552 | $599 | $448 | No Data | No Data |
| Price Range | No Data | $2,700 | $3,100 - $3,250 | No Data | $5,300 | No Data |
| Avg. Wait for Unit Availability | 2471 Days | 278 Days | 60 Days | 87 Days | 379 Days | No Data |
| Avg. Wait for Unit Availability | No Data | 1022 Days | 134 Days | 161 Days | 865 Days | No Data |
| Ratio of Units in Building | 1% | 7% | 57% | 31% | 5% | 1% |
Market Inventory
Total number of units listed and sold in Victoria Village
