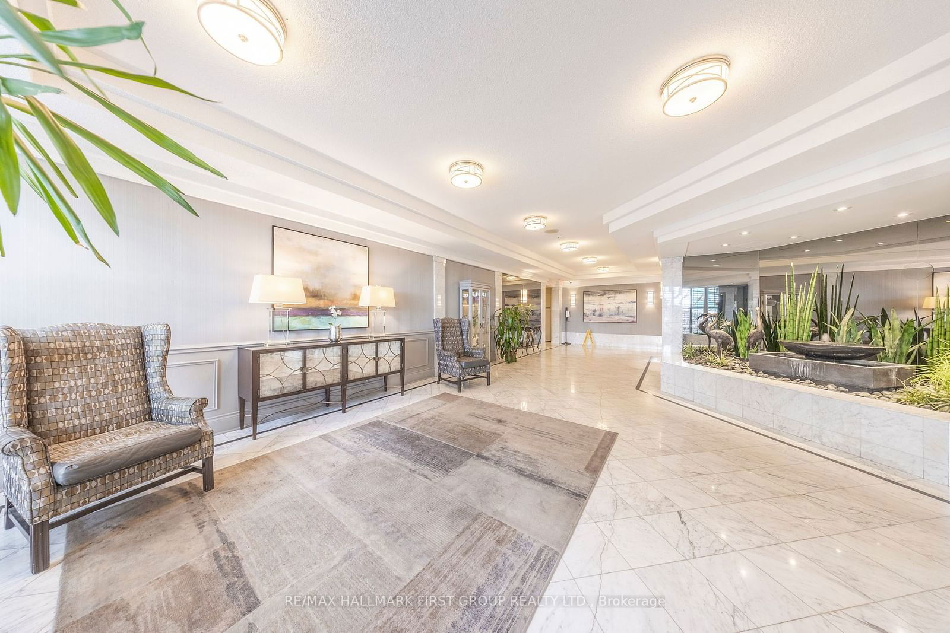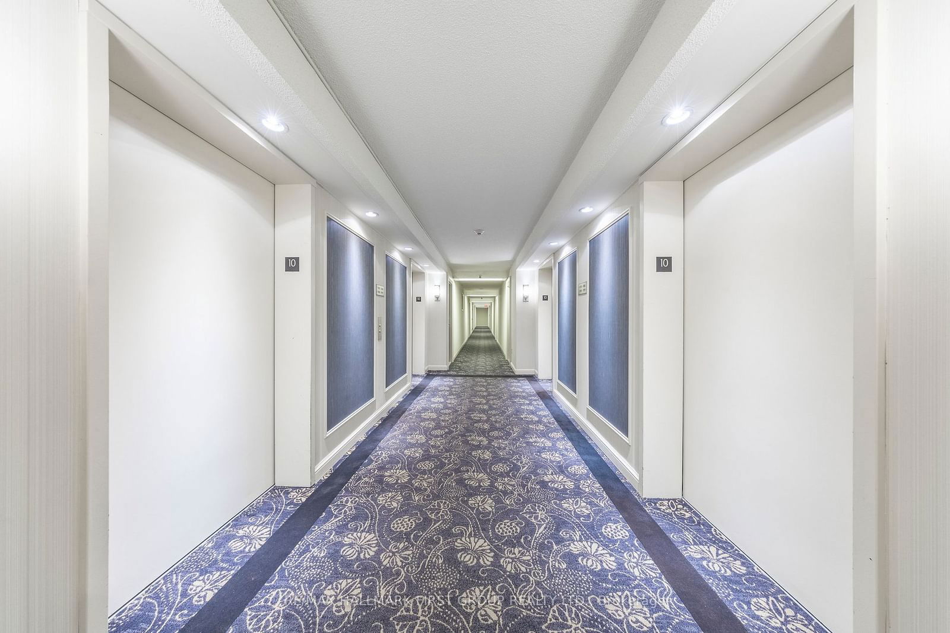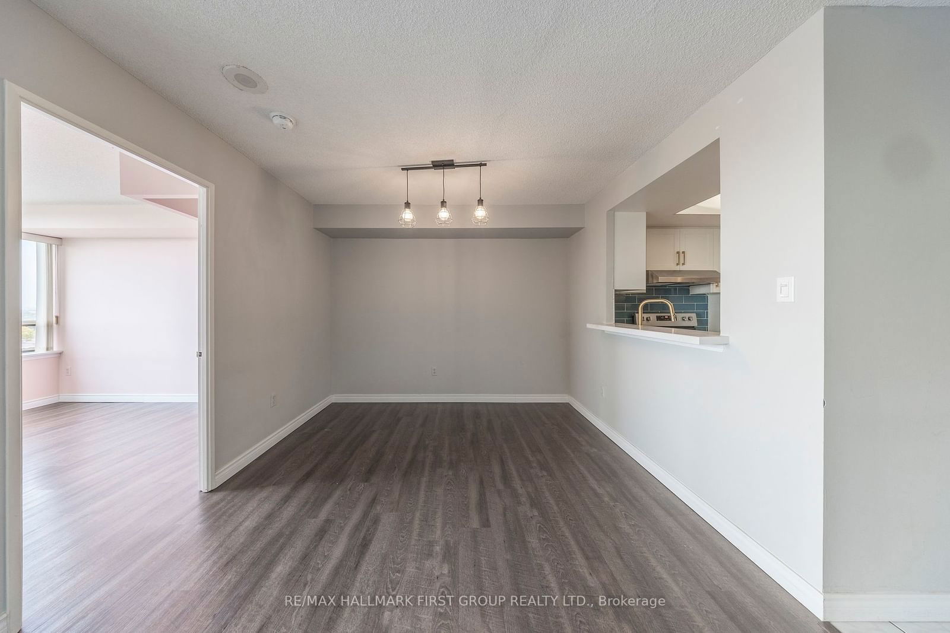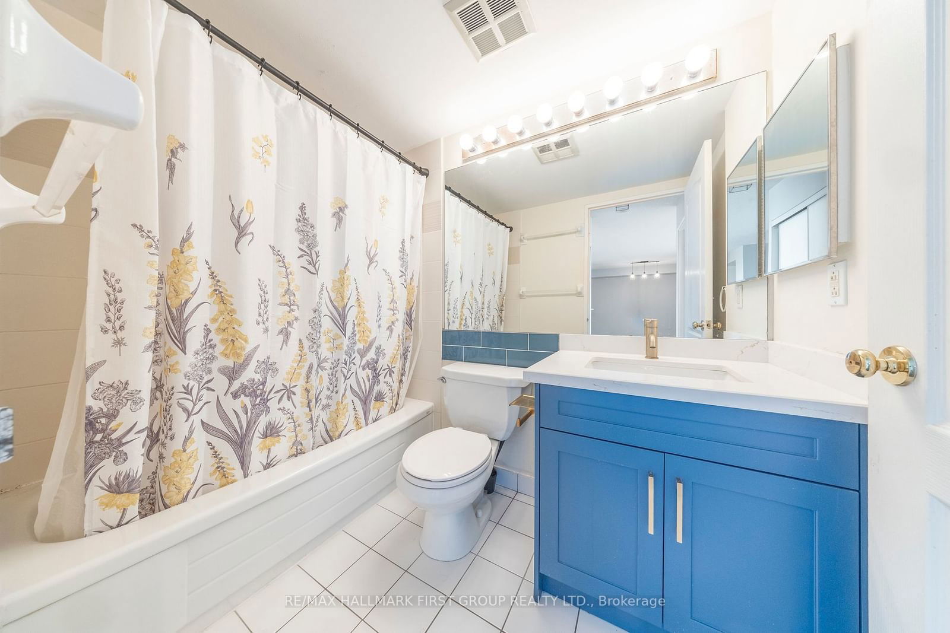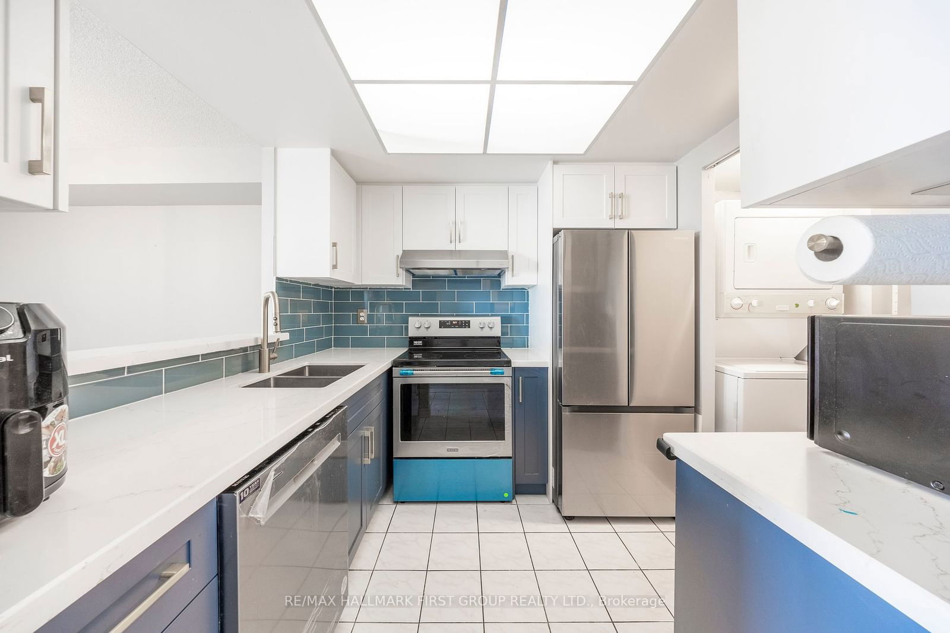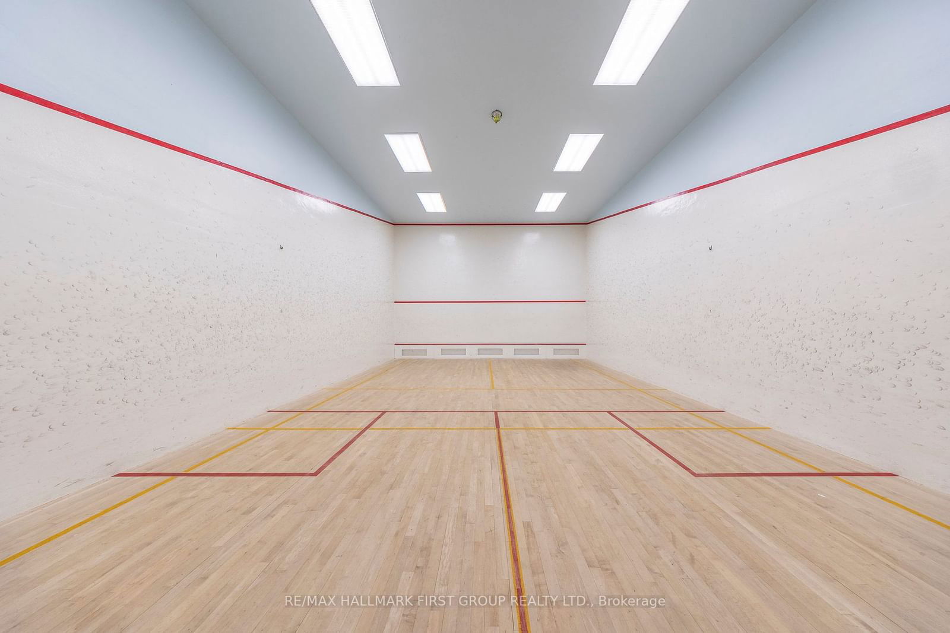1091 - 1 Greystone Walk Dr
Listing History
Unit Highlights
Utilities Included
Utility Type
- Air Conditioning
- Central Air
- Heat Source
- Gas
- Heating
- Forced Air
Room Dimensions
About this Listing
Experience luxury living in this spacious 2-bedroom condo with breathtaking panoramic views of the Toronto skyline. Bathed in natural sunlight, this extensively updated unit features a modern kitchen with stainless steel appliances. Enjoy all-inclusive living, with no added utility bills.Situated in one of the complex's most desirable buildings, you'll have access to exceptional amenities, including 24 hour security, state-of-the-art recreation facilities with indoor and outdoor pools, a fully-equipped gym, and a party room. Perfectly located just steps from shops, schools, and transit, including the GO Train, this condo offers both convenience and a vibrant lifestyle.
re/max hallmark first group realty ltd.MLS® #E9512921
Amenities
Explore Neighbourhood
Similar Listings
Demographics
Based on the dissemination area as defined by Statistics Canada. A dissemination area contains, on average, approximately 200 – 400 households.
Price Trends
Maintenance Fees
Building Trends At 1 Greystone Walk Condos
Days on Strata
List vs Selling Price
Offer Competition
Turnover of Units
Property Value
Price Ranking
Sold Units
Rented Units
Best Value Rank
Appreciation Rank
Rental Yield
High Demand
Transaction Insights at 1 Greystone Walk Drive
| 2 Bed | 2 Bed + Den | 3 Bed + Den | |
|---|---|---|---|
| Price Range | $540,000 - $570,000 | $490,000 - $650,000 | No Data |
| Avg. Cost Per Sqft | $563 | $525 | No Data |
| Price Range | $2,700 - $2,750 | $2,700 - $3,200 | No Data |
| Avg. Wait for Unit Availability | 78 Days | 36 Days | No Data |
| Avg. Wait for Unit Availability | 147 Days | 114 Days | No Data |
| Ratio of Units in Building | 30% | 70% | 1% |
Transactions vs Inventory
Total number of units listed and leased in Scarborough Junction


