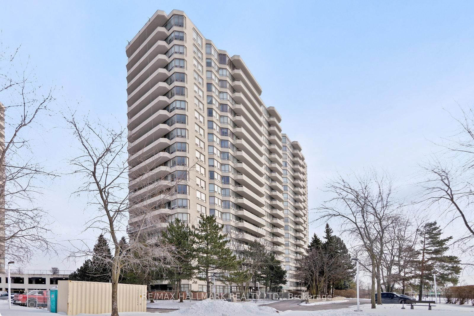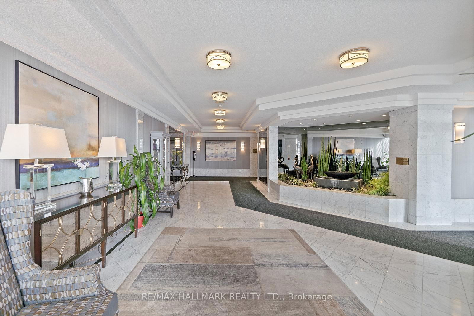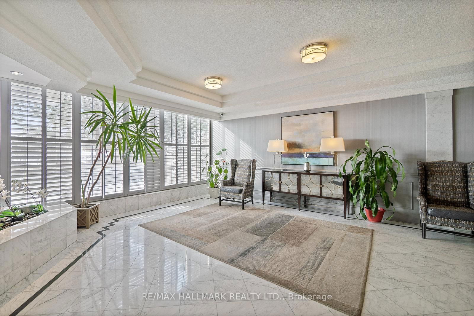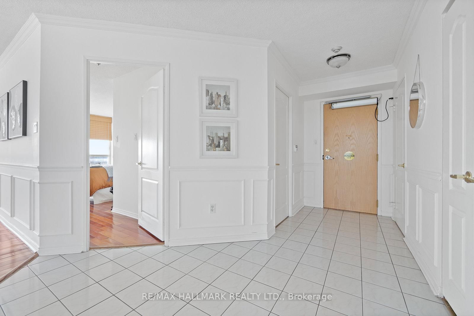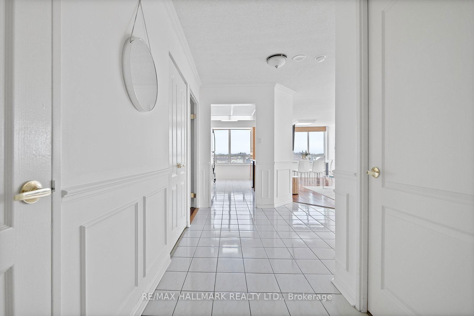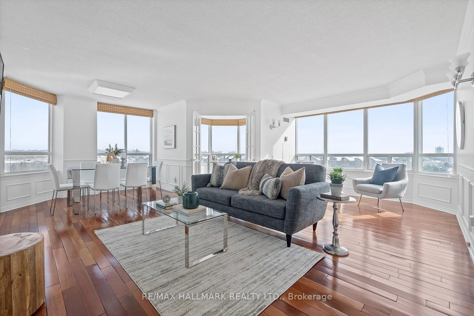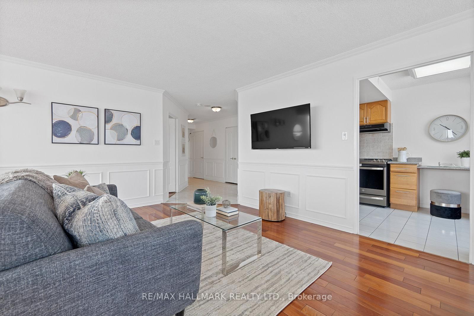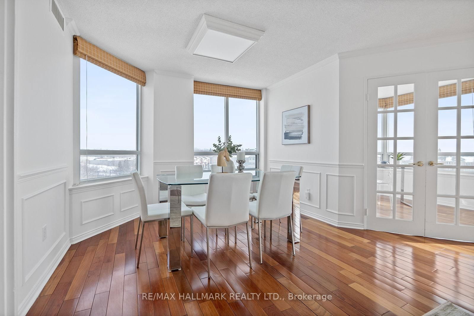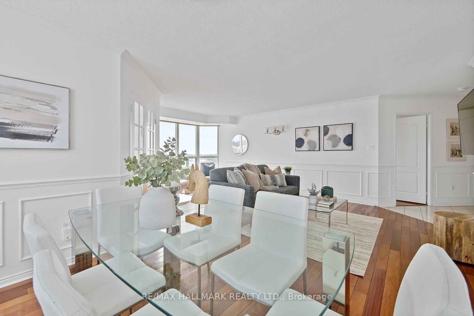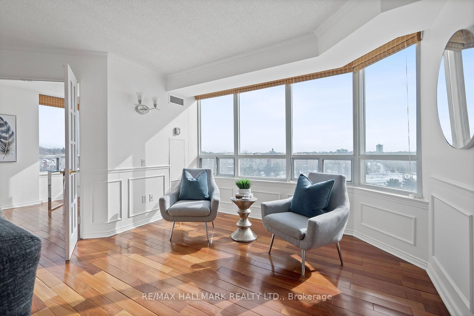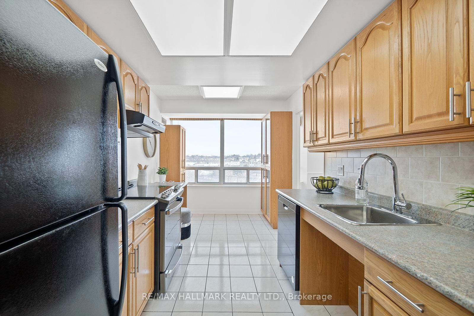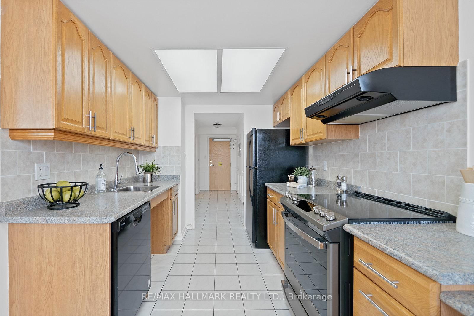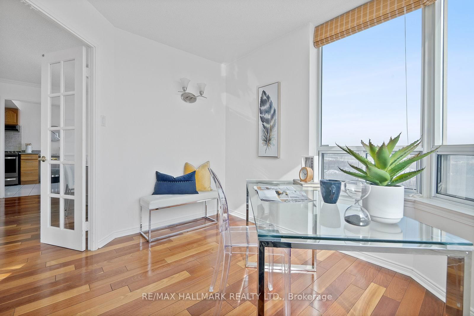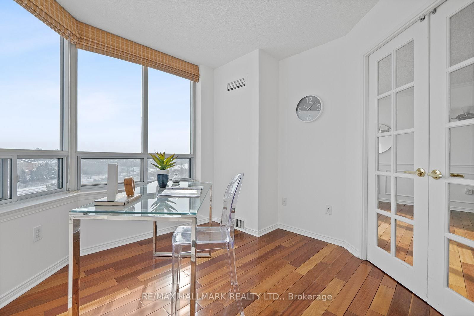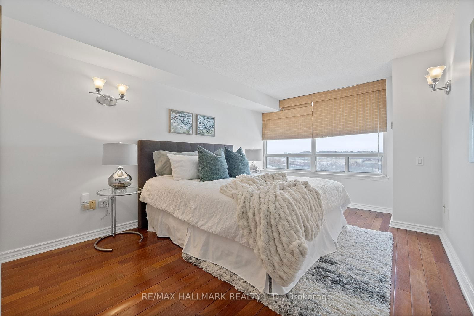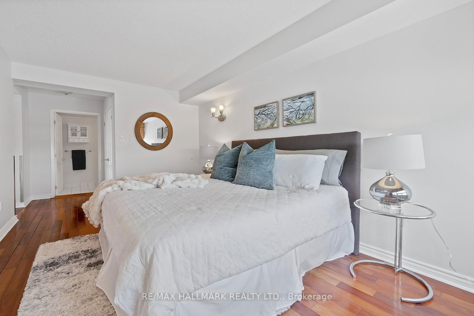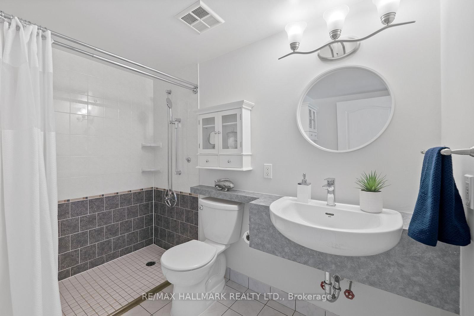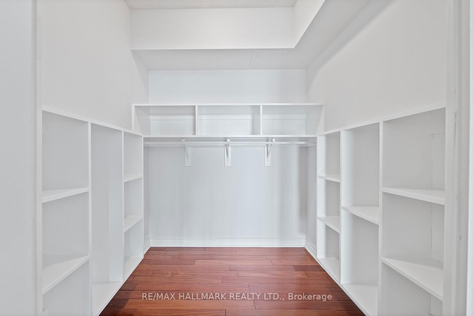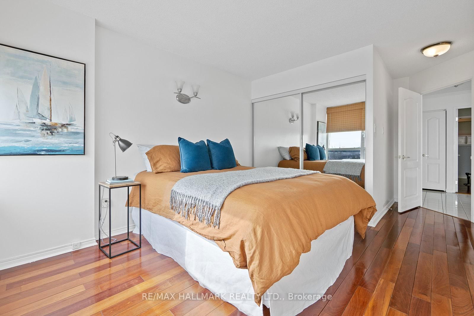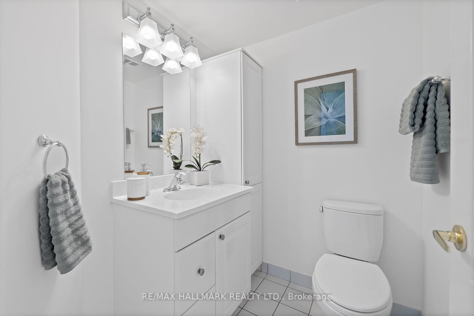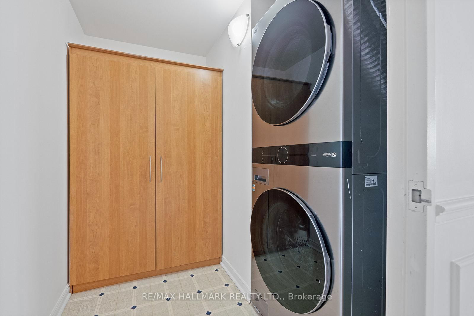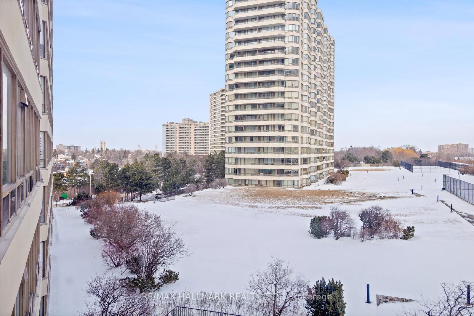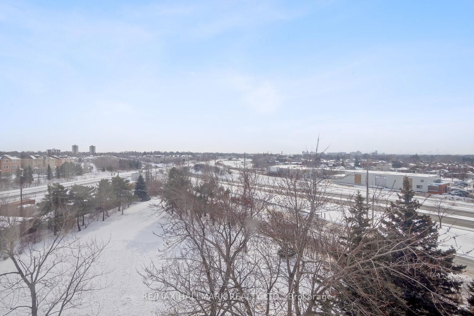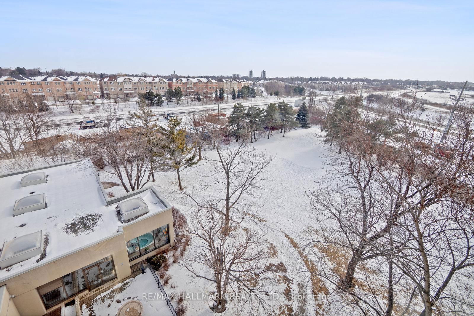688 - 1 Greystone Walk Dr
Listing History
Details
Property Type:
Condo
Maintenance Fees:
$1,153/mth
Taxes:
$1,774 (2024)
Cost Per Sqft:
$459/sqft
Outdoor Space:
None
Locker:
None
Exposure:
South East
Possession Date:
Immediately
Amenities
About this Listing
The Magnolia Suite at Greystone Walk is an exceptional residence that exemplifies contemporary urban living. This expansive corner unit, one of the largest available at 1371 square feet, features a wealth of modern enhancements designed to combine comfort with elegance. Upon entering, one will be greeted by a spacious layout comprising two generously sized bedrooms, a multifunctional den, and two full bathrooms, providing ample space for both leisure and work. The unit benefits from ample natural light, courtesy of its southern exposure, and offers stunning panoramic views of the Toronto Skyline. The updated, stylish kitchen is thoughtfully designed for efficiency and aesthetics, complete with a breakfast area and extensive storage options, catering to both culinary enthusiasts and those who enjoy hosting gatherings. The primary suite is particularly noteworthy, featuring a large walk-in closet and an ensuite bathroom. The open-concept living and dining areas present an inviting environment ideal for entertaining. At the same time, the sunlit solarium serves as a versatile additional space that can function as an office or reading area. The spacious laundry room, with additional storage, further enhances the unit's practicality. The building features an impressive suite of amenities, including a fully equipped fitness center, both indoor and outdoor swimming pools, a hot tub, sauna, and tennis and squash courts. A full time on-site security team ensures safety and peace of mind, while the maintenance fees encompass all utilities, including heat, hydro, and water. Located near GO Transit and TTC, this location provides convenient transportation to downtown Toronto. Residents will also benefit from access to exemplary schools and the picturesque Scarborough Bluffs.
re/max hallmark realty ltd.MLS® #E12068679
Fees & Utilities
Maintenance Fees
Utility Type
Air Conditioning
Heat Source
Heating
Room Dimensions
Living
hardwood floor, Combined with Dining
Dining
hardwood floor, Combined with Living
Kitchen
Tile Floor, Breakfast Bar
Primary
Ensuite Bath, Walk-in Closet, Large Window
2nd Bedroom
hardwood floor, Double Closet, Large Window
Den
hardwood floor, Glass Block Window
Foyer
Tile Floor, Closet
Similar Listings
Explore Scarborough Junction
Commute Calculator
Mortgage Calculator
Demographics
Based on the dissemination area as defined by Statistics Canada. A dissemination area contains, on average, approximately 200 – 400 households.
Building Trends At 1 Greystone Walk Condos
Days on Strata
List vs Selling Price
Offer Competition
Turnover of Units
Property Value
Price Ranking
Sold Units
Rented Units
Best Value Rank
Appreciation Rank
Rental Yield
High Demand
Market Insights
Transaction Insights at 1 Greystone Walk Condos
| 2 Bed | 2 Bed + Den | 3 Bed + Den | |
|---|---|---|---|
| Price Range | $540,000 - $650,000 | $490,000 - $635,000 | No Data |
| Avg. Cost Per Sqft | $573 | $486 | No Data |
| Price Range | $2,500 - $3,150 | $2,700 - $3,200 | No Data |
| Avg. Wait for Unit Availability | 69 Days | 40 Days | No Data |
| Avg. Wait for Unit Availability | 143 Days | 91 Days | No Data |
| Ratio of Units in Building | 31% | 68% | 1% |
Market Inventory
Total number of units listed and sold in Scarborough Junction
