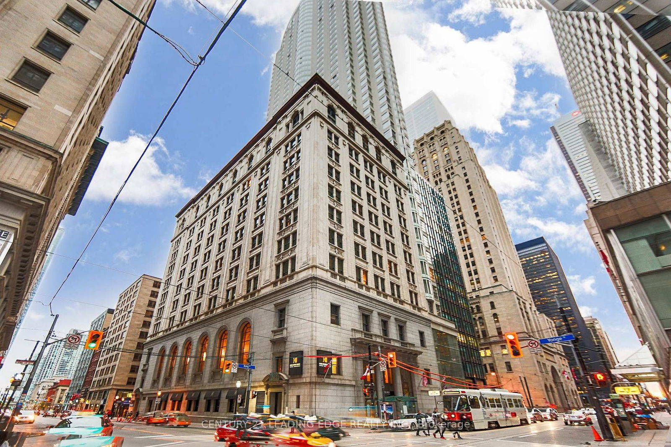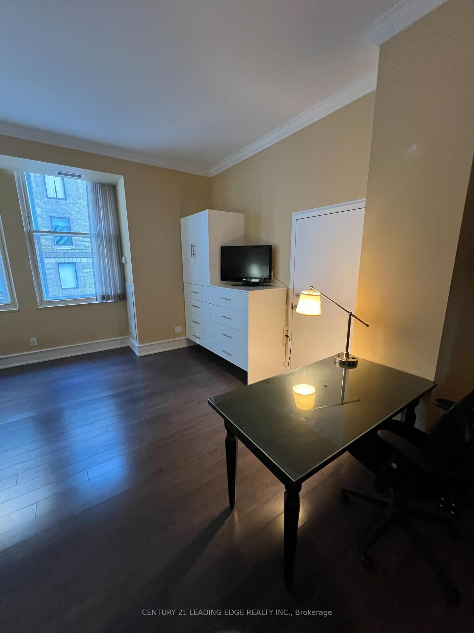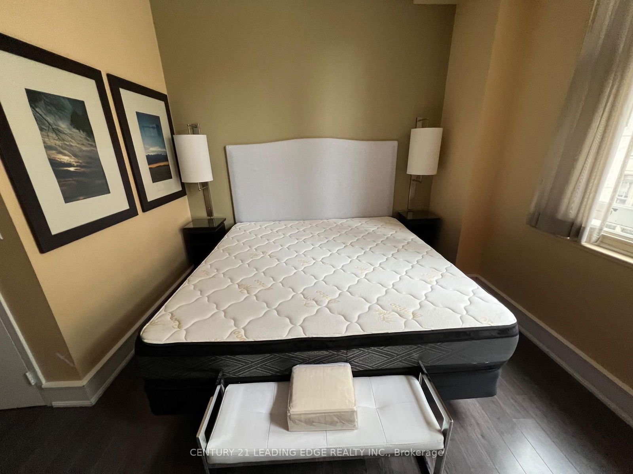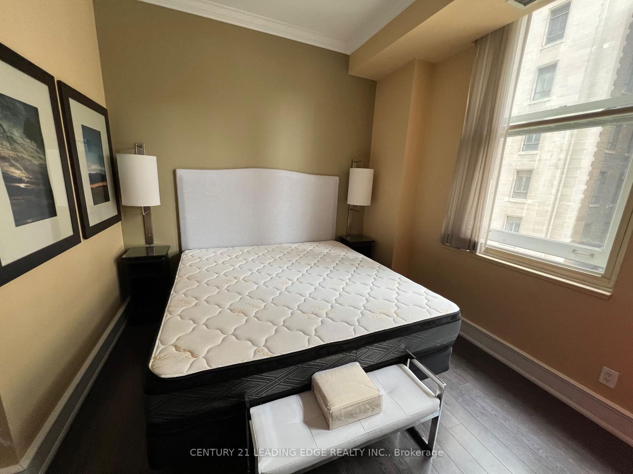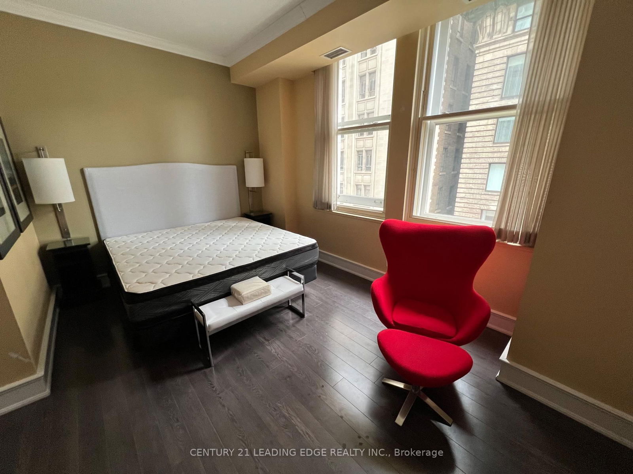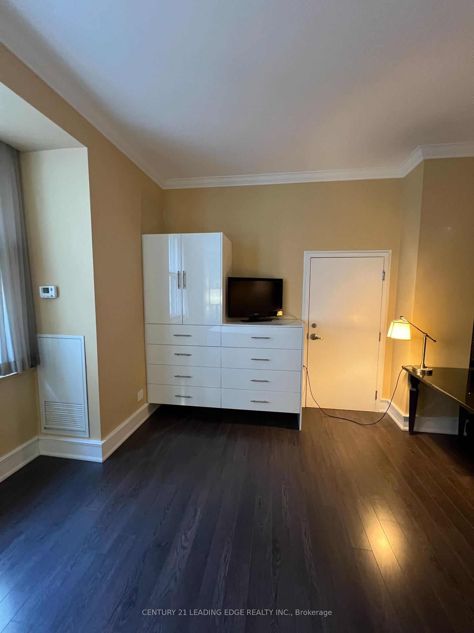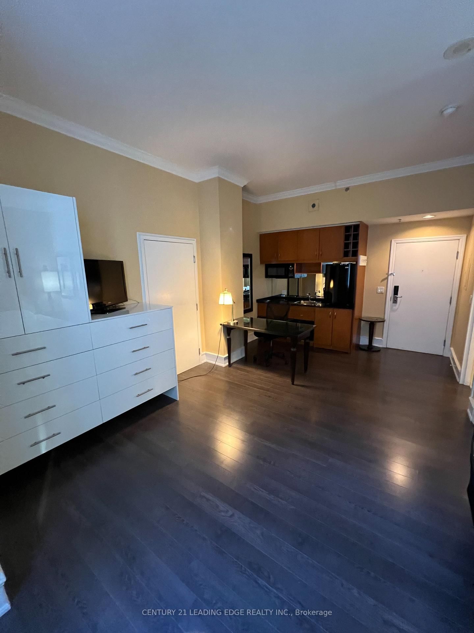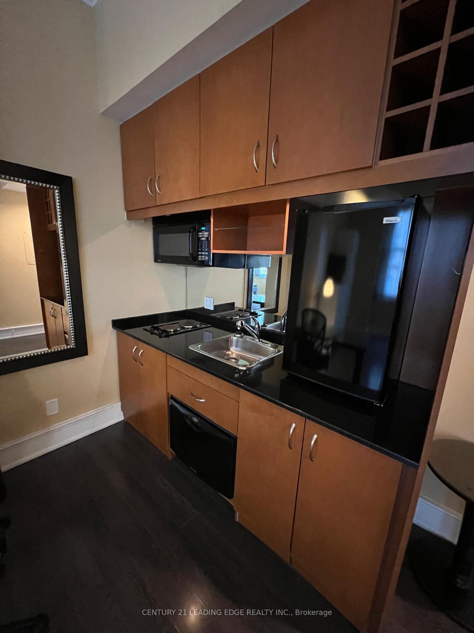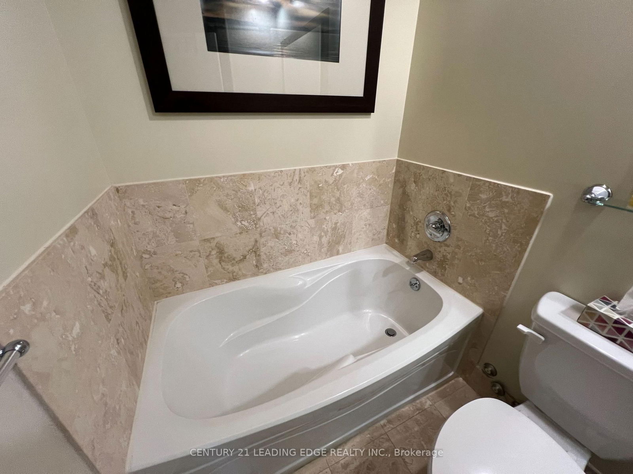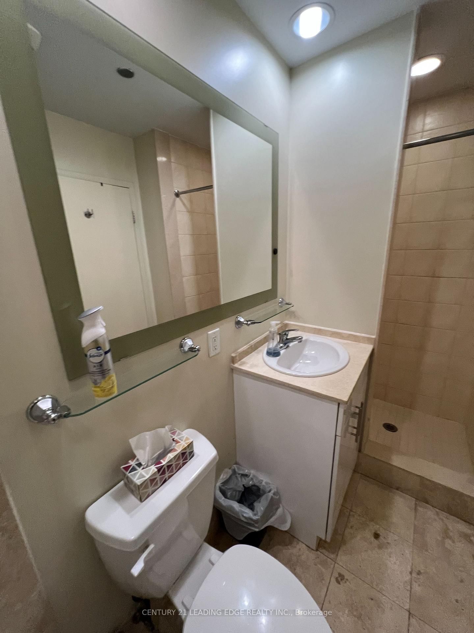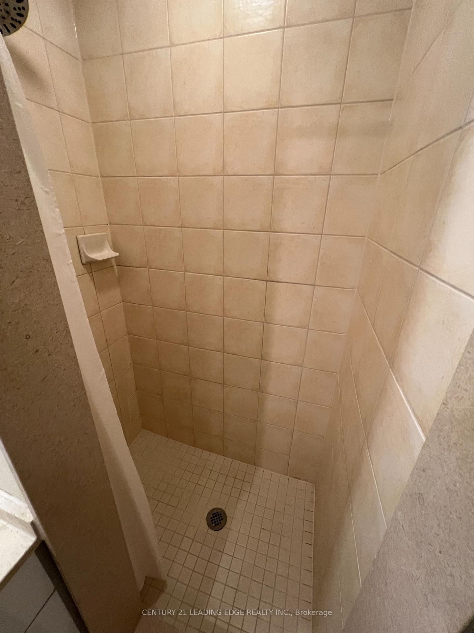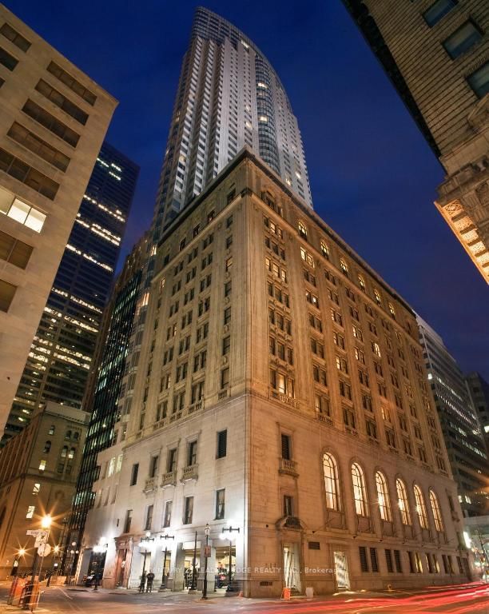1013 - 1 KING St W
Listing History
Details
Property Type:
Condo
Possession Date:
To Be Arranged
Lease Term:
1 Year
Utilities Included:
Yes
Outdoor Space:
None
Furnished:
Yes
Exposure:
North
Locker:
None
Amenities
About this Listing
Wow! Fantastic Layout With 12 Foot Ceiling. In Iconic One King West Building! Enjoy The Heart Of The Financial District!, Live, Work, Play, All Amenities, Concierge, Guest Suites, Transit, Shopping, Restaurants & More. Pool, Meeting Room, Gym, Etc., The List Goes On. See It For Yourself. Fully Furnished w/ Desk, Desk Chair, Family Room Chair w/ Ottoman, Mattress Side Tables, Front Door Table, Newer Hardwood Floors, Newer Trim, Freshly Painted, New Mattress w/ New Headboard. Built-In Washer & Dryer w/ Cabinet Covering, Heat, Hydro, Water & Internet Are Included! Book Your Appointment Today!
ExtrasDishwasher, Fridge, Cooktop, Built-In Enclosed Washer & Dryer W/ Cabinet Covering + So Many Building Facilities, Atrium View, Connected To The Path, Yonge & King Subway, Exciting Place To Live & Work! Easy Access To The Core Of The City!
century 21 leading edge realty inc.MLS® #C12077123
Fees & Utilities
Utilities Included
Utility Type
Air Conditioning
Heat Source
Heating
Room Dimensions
Living
Combined with Dining, hardwood floor, Closet
Dining
Combined with Living, hardwood floor, Open Concept
Kitchen
Granite Counter, Built-in Appliances, Open Concept
Bedroom
Built-in Shelves, Open Concept, Window
Similar Listings
Explore City Center - Toronto
Commute Calculator
Mortgage Calculator
Demographics
Based on the dissemination area as defined by Statistics Canada. A dissemination area contains, on average, approximately 200 – 400 households.
Building Trends At One King West Hotel & Residence
Days on Strata
List vs Selling Price
Offer Competition
Turnover of Units
Property Value
Price Ranking
Sold Units
Rented Units
Best Value Rank
Appreciation Rank
Rental Yield
High Demand
Market Insights
Transaction Insights at One King West Hotel & Residence
| Studio | 1 Bed | 1 Bed + Den | 2 Bed | 2 Bed + Den | 3 Bed | 3 Bed + Den | |
|---|---|---|---|---|---|---|---|
| Price Range | $290,000 - $602,000 | $399,000 - $518,000 | No Data | No Data | No Data | No Data | No Data |
| Avg. Cost Per Sqft | $930 | $909 | No Data | No Data | No Data | No Data | No Data |
| Price Range | $1,800 - $2,450 | $2,000 - $3,050 | $2,200 - $3,200 | No Data | No Data | No Data | No Data |
| Avg. Wait for Unit Availability | 31 Days | 51 Days | 189 Days | No Data | 701 Days | No Data | No Data |
| Avg. Wait for Unit Availability | 25 Days | 29 Days | 129 Days | No Data | No Data | No Data | No Data |
| Ratio of Units in Building | 59% | 34% | 5% | 2% | 1% | 1% | 2% |
Market Inventory
Total number of units listed and leased in City Center - Toronto
