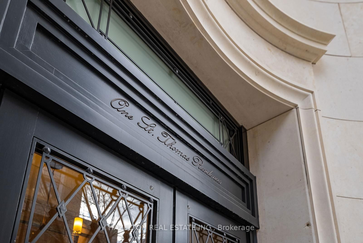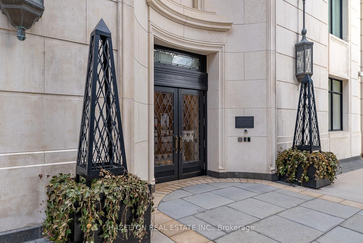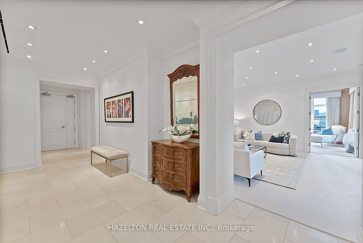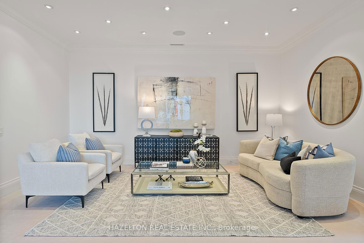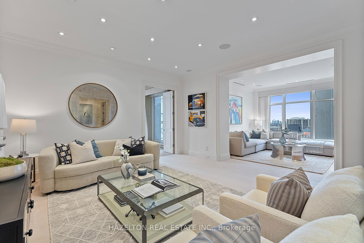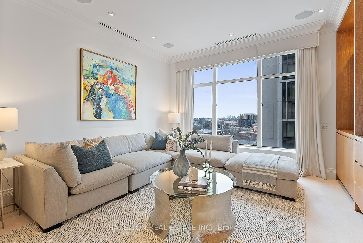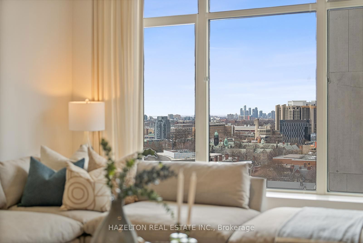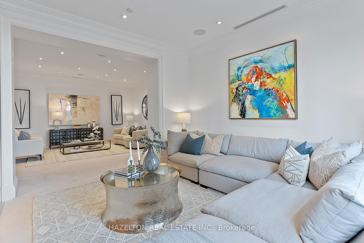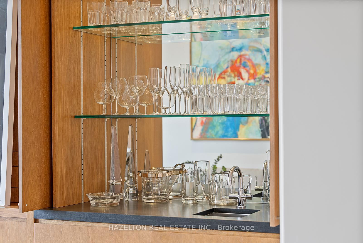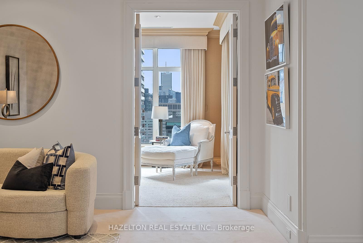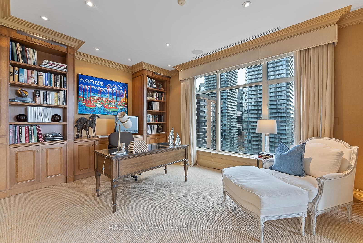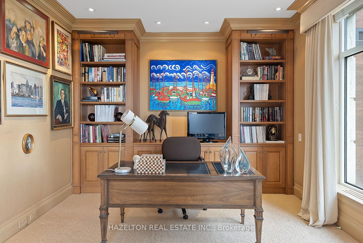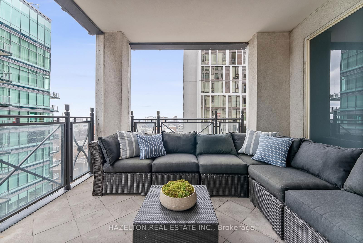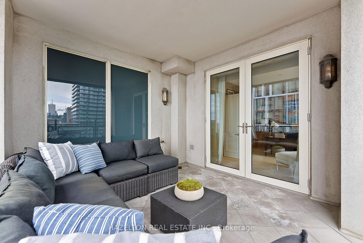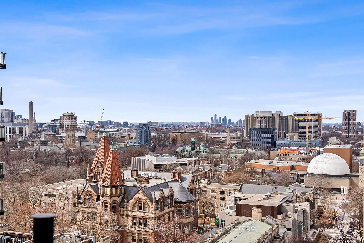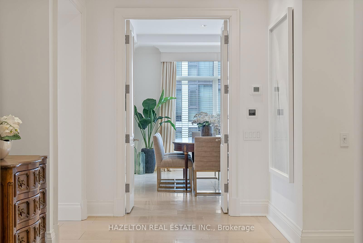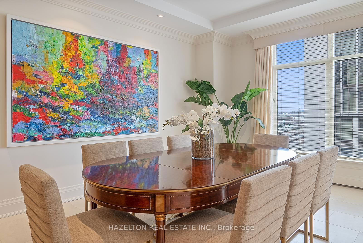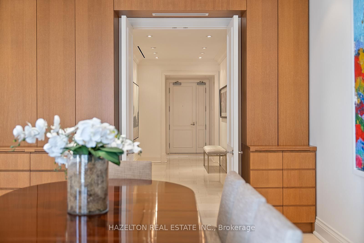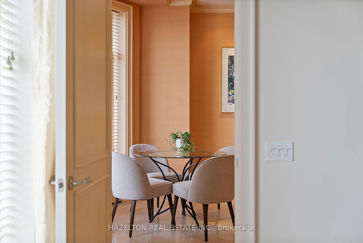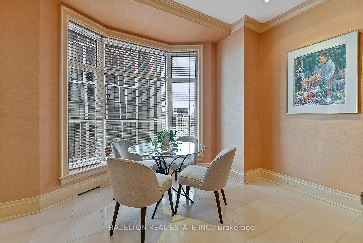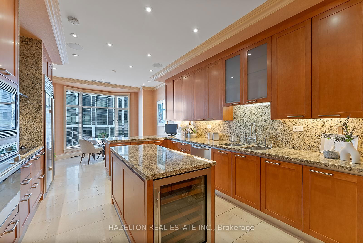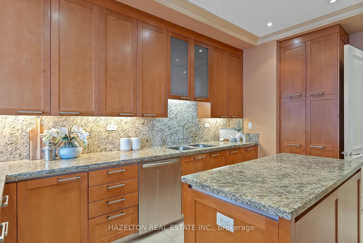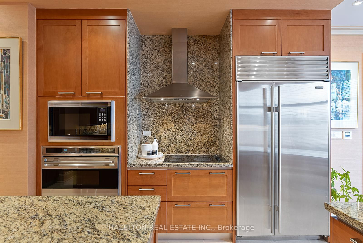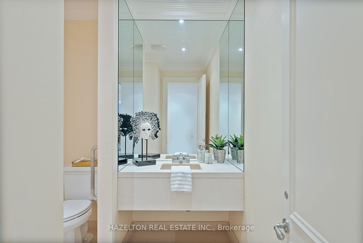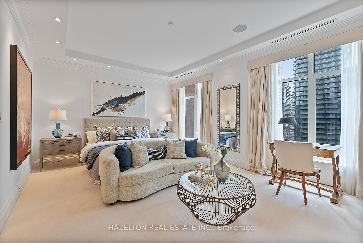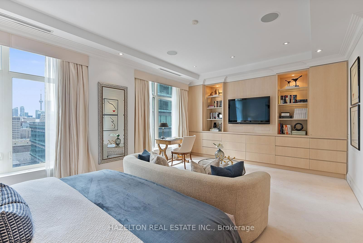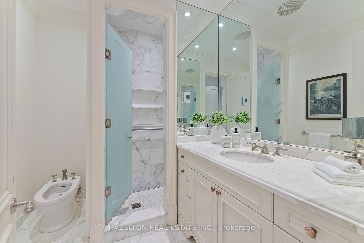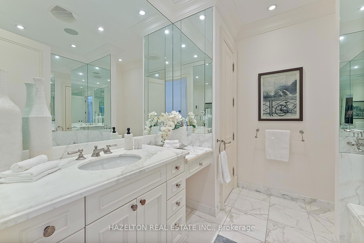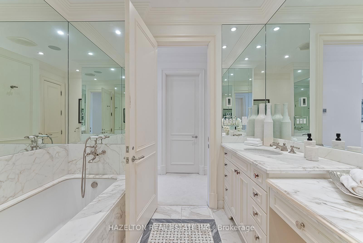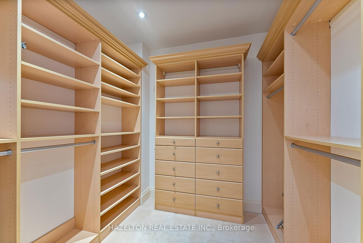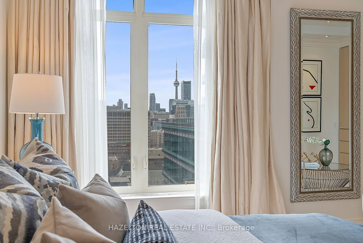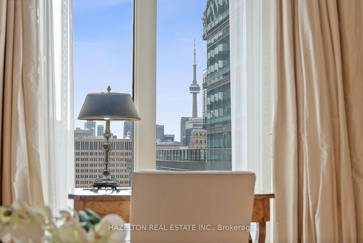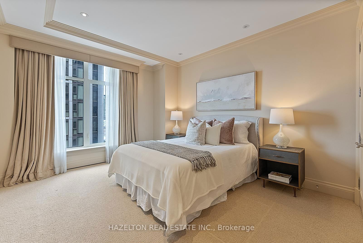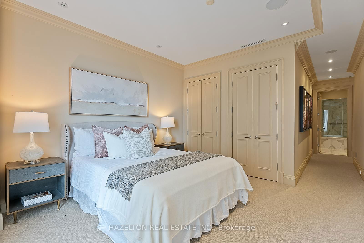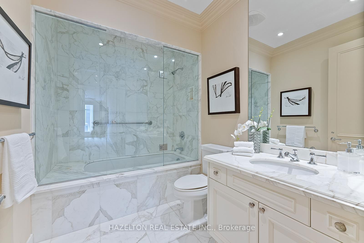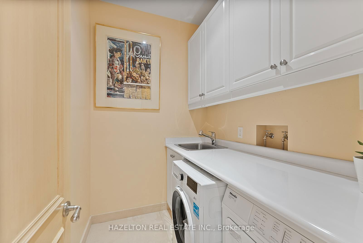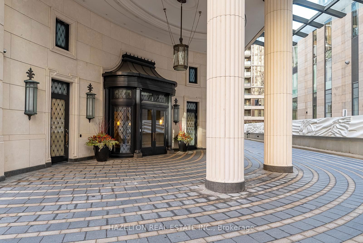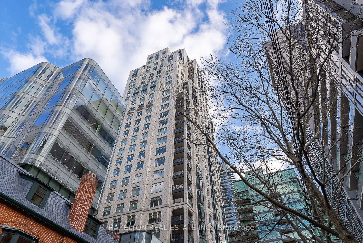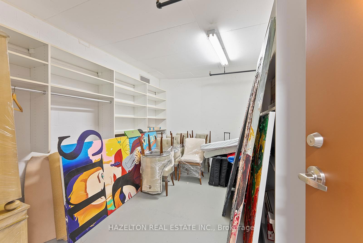Listing History
Details
Property Type:
Condo
Maintenance Fees:
$4,547/mth
Taxes:
$20,844 (2024)
Cost Per Sqft:
$1,751 - $1,909/sqft
Outdoor Space:
Balcony
Locker:
Owned
Exposure:
South West
Possession Date:
30/60/90
Amenities
About this Listing
Unmatchable living at the venerable 1 St. Thomas. Celebrated as a Robert Stern designed masterpiece in Toronto, this building is simply the epitome of elegance and service. A full staff including concierge and valet await your arrival, a private dining room, an indoor pool, hot tub, guest suites, complimentary car washes, treatment room and newly redesigned gym add to the exceptional living experience. 14B is on the south west corner, with a view to the lake and city lights. Custom designed to provide fabulous family and entertaining space, this suite provides generous rooms sizes (yes, the entire extended family can have dinner at the table) with inviting spaces to relax, including a south west facing family room with built in cabinetry and a wet bar. Working from home is a delight in the oversize library/office, with access to a covered 12' x 10 balcony. The kitchen is the heart of any home and this one lives up to all expectations: generous storage and stone topped counters plus a breakfast area in front of the west facing bay window. The laundry sits in a separate room off the kitchen with a laundry sink and cabinets. Split plan layout ,meaning both bedrooms are at opposite ends of the residence, with the Primary bedroom featuring his and hers (yes two) ensuite baths and his and hers walk in closets. This remarkable home offers elevated living in every sense of the word.
ExtrasSubZero fridge/freezer, electric cooktop, Hood fan, Miele dishwasher, Wolf microwave, SubZero wine fridge, Wolf built in oven, Miele dryer, Blomberg washer, all built in cabinets and shelving, central vacuum and equipment, Heating /Ac equipment, existing window coverings
hazelton real estate inc.MLS® #C12081341
Fees & Utilities
Maintenance Fees
Utility Type
Air Conditioning
Heat Source
Heating
Room Dimensions
Foyer
Stone Floor, 2 Piece Bath, Closet
Living
Combined with Family
Dining
Separate Room, Stone Floor, South View
Family
Wet Bar, Built-in Shelves, South View
Library
Sw View, Walkout To Balcony
Kitchen
Breakfast Area, Centre Island, Built-in Appliances
Primary
His/Hers Closets, South View, Built-in Shelves
2nd Bedroom
4 Piece Ensuite, Double Closet, West View
Laundry
Laundry Sink, Built-in Shelves
Similar Listings
Explore Yorkville
Commute Calculator
Mortgage Calculator
Demographics
Based on the dissemination area as defined by Statistics Canada. A dissemination area contains, on average, approximately 200 – 400 households.
Building Trends At One St Thomas Residences
Days on Strata
List vs Selling Price
Offer Competition
Turnover of Units
Property Value
Price Ranking
Sold Units
Rented Units
Best Value Rank
Appreciation Rank
Rental Yield
High Demand
Market Insights
Transaction Insights at One St Thomas Residences
| 1 Bed | 1 Bed + Den | 2 Bed | 2 Bed + Den | 3 Bed | |
|---|---|---|---|---|---|
| Price Range | No Data | No Data | $5,500,000 | No Data | No Data |
| Avg. Cost Per Sqft | No Data | No Data | $1,625 | No Data | No Data |
| Price Range | $5,200 | No Data | No Data | No Data | No Data |
| Avg. Wait for Unit Availability | 947 Days | No Data | 239 Days | 695 Days | 832 Days |
| Avg. Wait for Unit Availability | 331 Days | No Data | 530 Days | No Data | No Data |
| Ratio of Units in Building | 17% | 3% | 55% | 16% | 12% |
Market Inventory
Total number of units listed and sold in Yorkville
