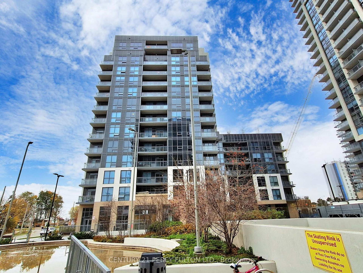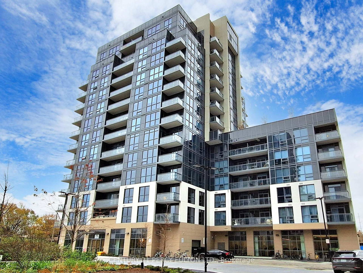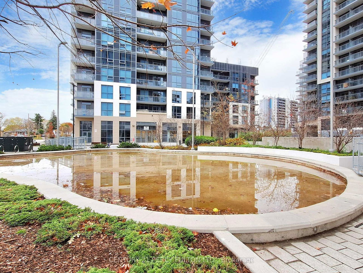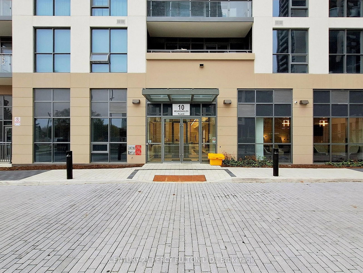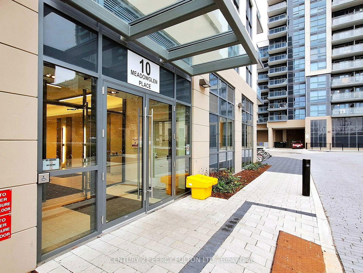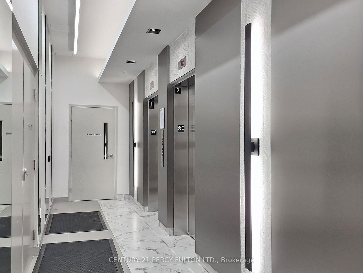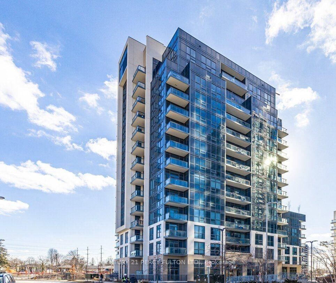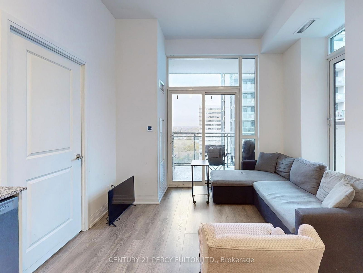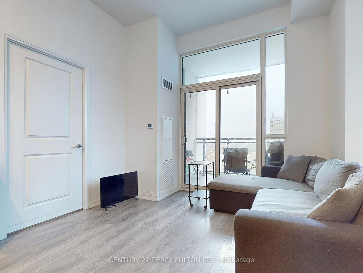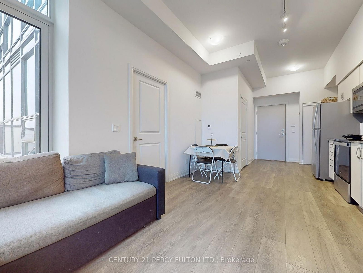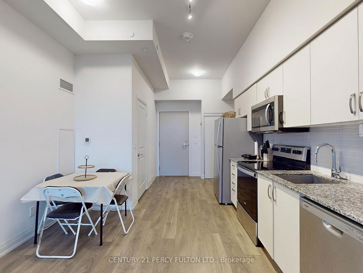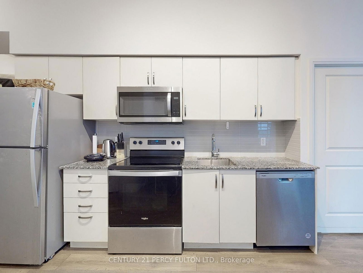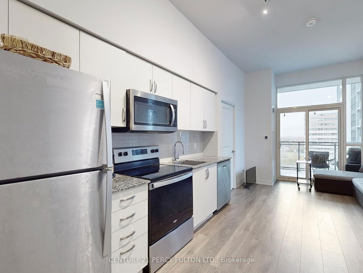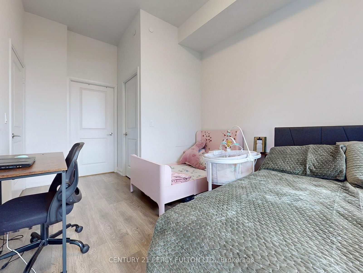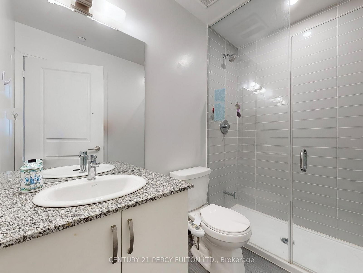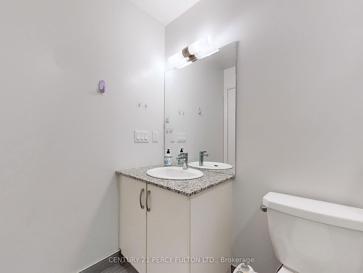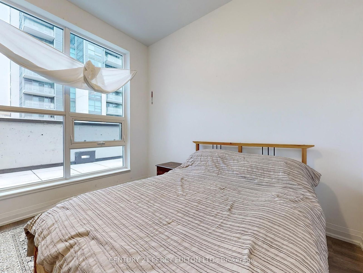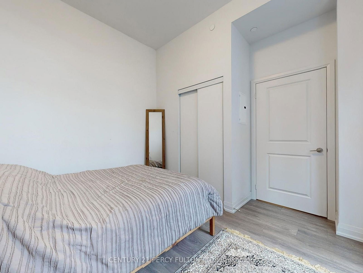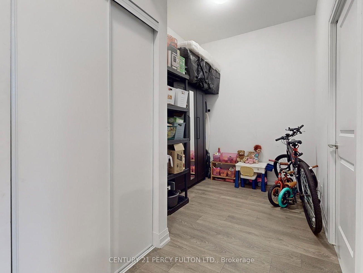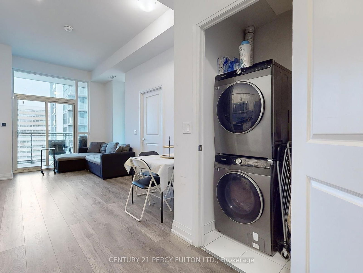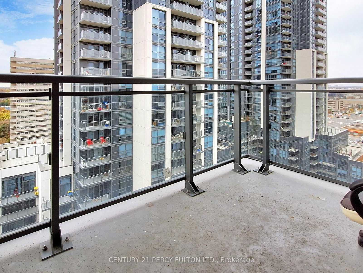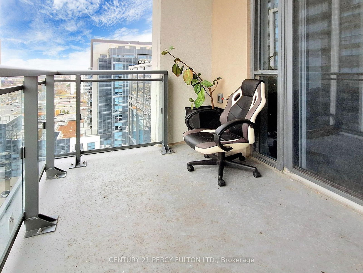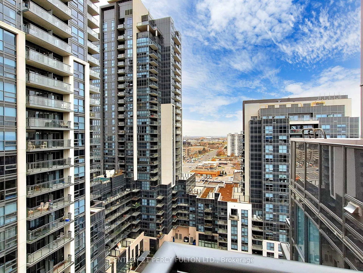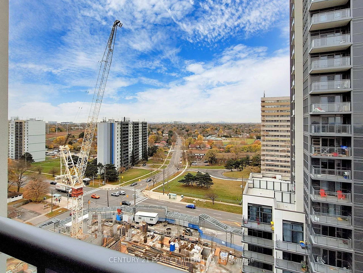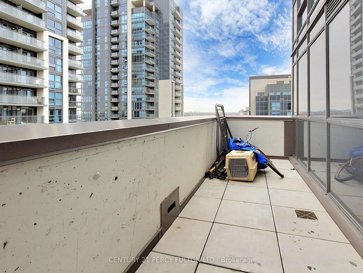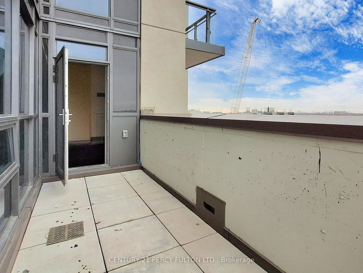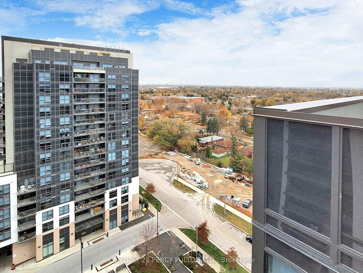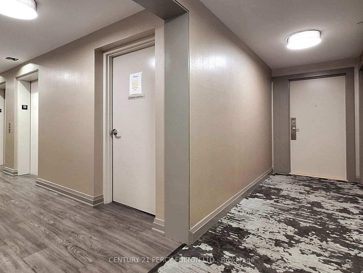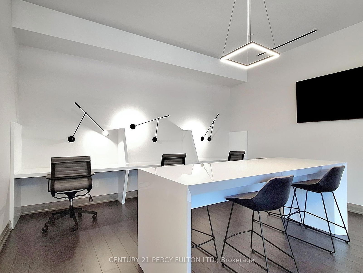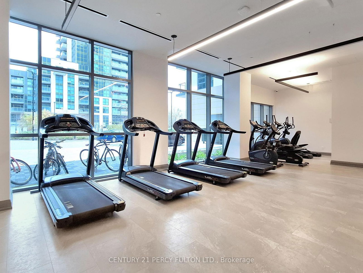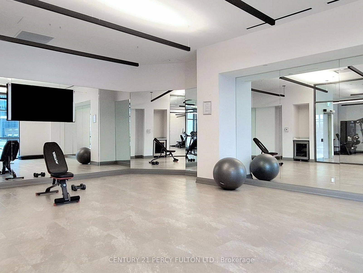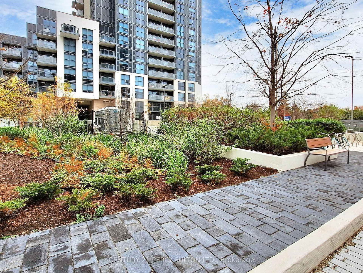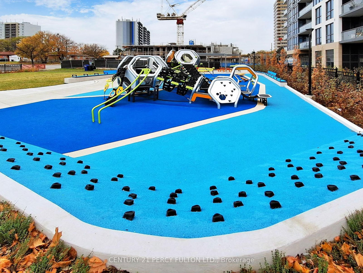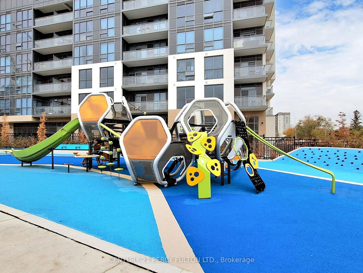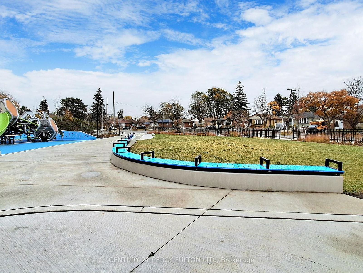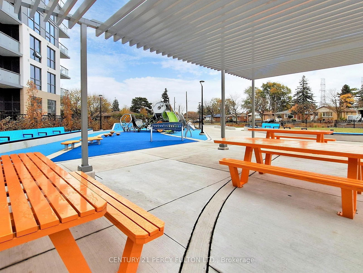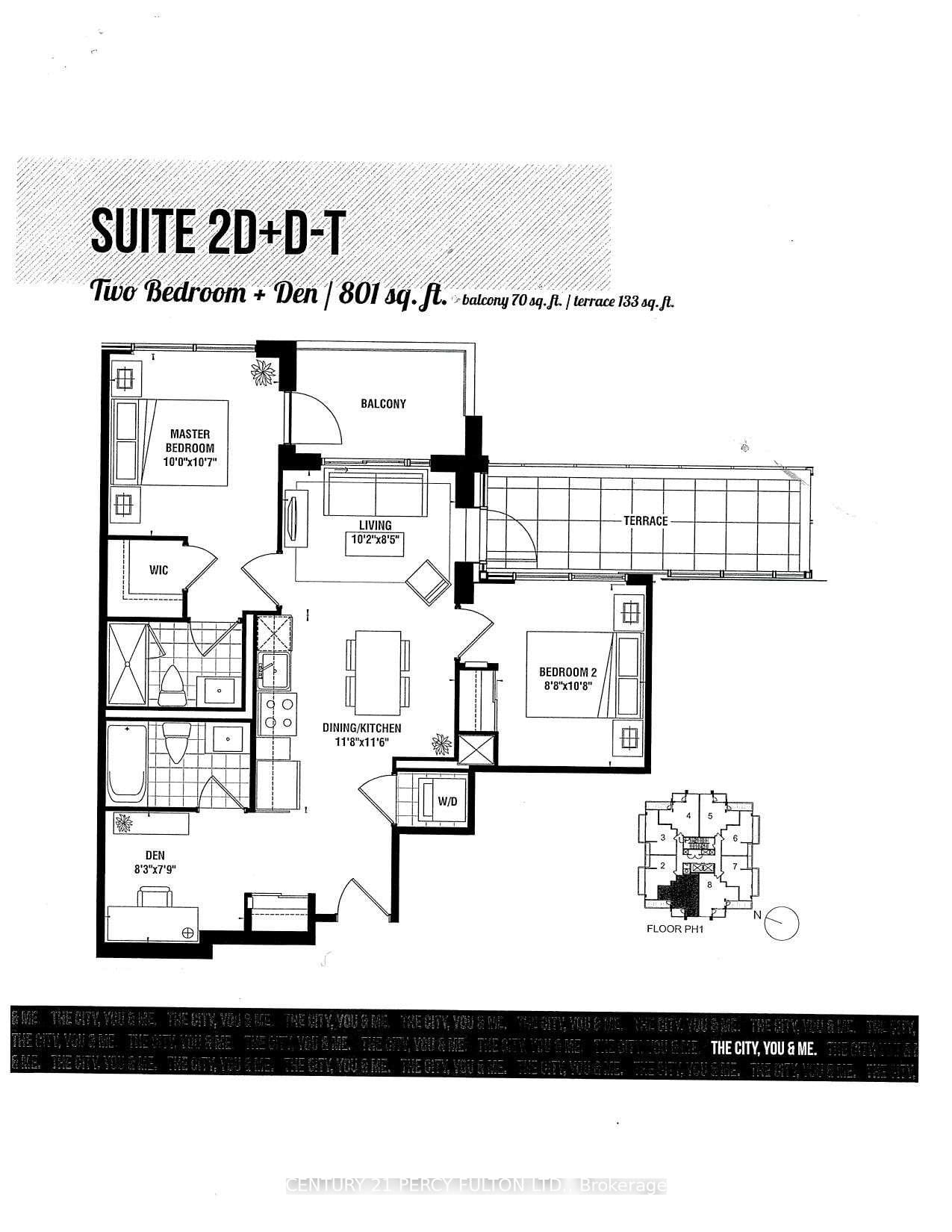LPh 01 - 10 Meadowglen Pl
Listing History
Details
Property Type:
Condo
Maintenance Fees:
$613/mth
Taxes:
$0 (2024)
Cost Per Sqft:
$640/sqft
Outdoor Space:
Terrace
Locker:
Owned
Exposure:
South West
Possession Date:
60 days/TBA
Laundry:
Main
Amenities
About this Listing
Welcome To Penthouse 01 At 10 Meadowglen Place Being The Newest Building Of The 3 Towers At "Me 3 Tricycle Condo" Don't Miss The Opportunity To Purchase The Best Priced Unit For The Size & Features It Has To Offer In This Luxurious New Building. Wonderfully Master Planned Community In Super Convenient Neighborhood. Terrific Open Concept Floor Plan In This Corner Unit Penthouse Suite With A Terrace Of 133 Sf As Well As A Balcony Of 70 Sf + 801 Sf Of Indoor Living Space With Preferred South/West Views With A Total Of Just Over 1000 Sf. Spacious Two Bedroom + Den Which Could Easily Serve As Third Bedroom With Two Full Bathrooms & Walk-In Closet In Primary Bedroom. Large Bright Windows For Natural Sunlight With High Ceilings. Located Close To All Amenities Including Scarborough Town Centre, U of T, Centennial College, Centenary Hospital, Woburn Collegiate, Public Schools, Parks, Centennial Community Centre, The 401, and All Major Transit. Excellent & Well Thought Out & Planned Building Amenities That Include Gym, Pool, Concierge, Yoga, Party Room, Business Lounge, and 24 Hour Security <<<Flexible Completion Date>>> Parking & Locker Included. Corner Unit Penthouse Suite With Large Terrace & Balcony With An Awesome View Overlooking The Beautifully Designed Park Area For The Building Residents. Please Compare This To Other Units & You Will Know That This Is Great Value & A Great Opportunity Here For Your Clients.
Extras**EXTRAS** S/S Fridge, Stove, Dishwasher, B/I Microwave, Washer, Dryer, Parking & Locker. Corner Unit Penthouse Suite With Large Terrace & Balcony With An Awesome View Over Looking The Park/Playground For The Family & Children To Enjoy ****Please Note The Seller Will Have The Apt Painted Once On Or Before The Completion Date****
century 21 percy fulton ltd.MLS® #E12019339
Fees & Utilities
Maintenance Fees
Utility Type
Air Conditioning
Heat Source
Heating
Room dimensions are not available for this listing.
Similar Listings
Explore Woburn
Commute Calculator
Mortgage Calculator
Demographics
Based on the dissemination area as defined by Statistics Canada. A dissemination area contains, on average, approximately 200 – 400 households.
Building Trends At ME Living Condos
Days on Strata
List vs Selling Price
Offer Competition
Turnover of Units
Property Value
Price Ranking
Sold Units
Rented Units
Best Value Rank
Appreciation Rank
Rental Yield
High Demand
Market Insights
Transaction Insights at ME Living Condos
| 1 Bed | 1 Bed + Den | 2 Bed | 2 Bed + Den | 3 Bed | 3 Bed + Den | |
|---|---|---|---|---|---|---|
| Price Range | $372,000 - $425,000 | $440,000 - $564,900 | No Data | $450,000 - $737,000 | $660,000 - $707,000 | No Data |
| Avg. Cost Per Sqft | $989 | $775 | No Data | $681 | $751 | No Data |
| Price Range | $1,950 - $2,500 | $2,000 - $2,650 | $2,450 - $2,900 | $2,500 - $3,325 | $2,950 - $3,300 | No Data |
| Avg. Wait for Unit Availability | 44 Days | 22 Days | 87 Days | 47 Days | 96 Days | No Data |
| Avg. Wait for Unit Availability | 28 Days | 10 Days | 73 Days | 17 Days | 165 Days | No Data |
| Ratio of Units in Building | 13% | 47% | 6% | 29% | 6% | 1% |
Market Inventory
Total number of units listed and sold in Woburn
