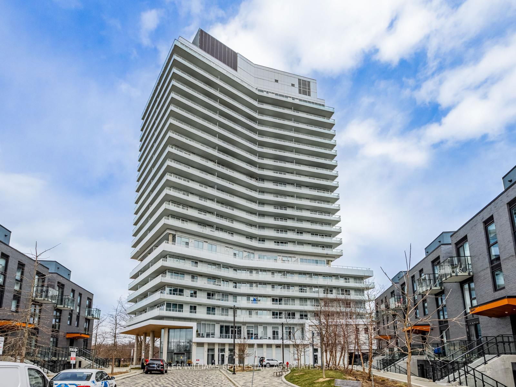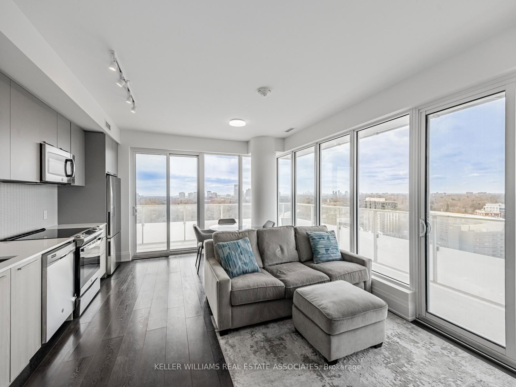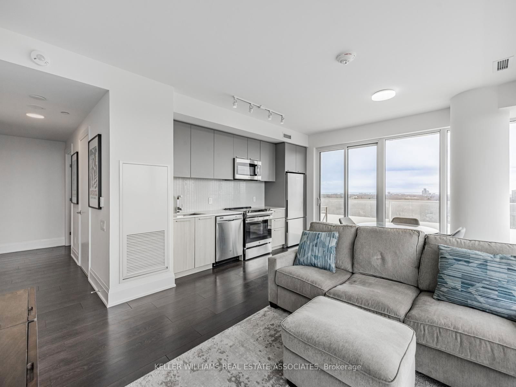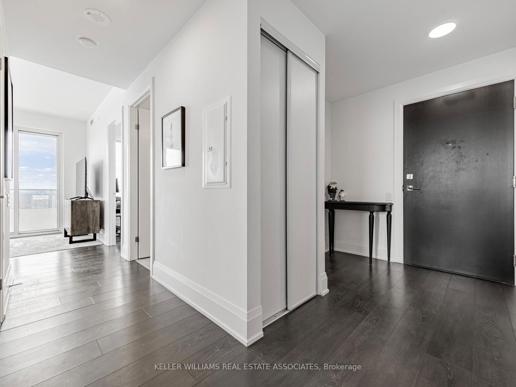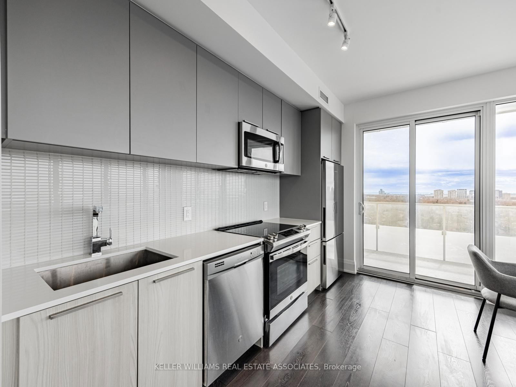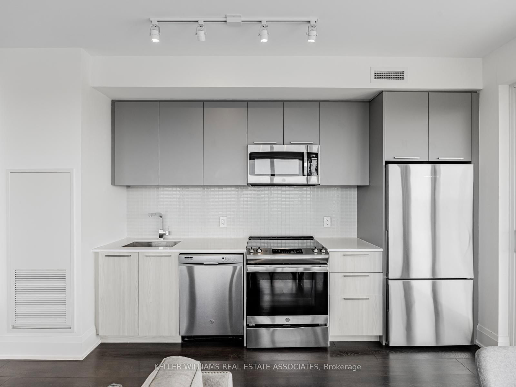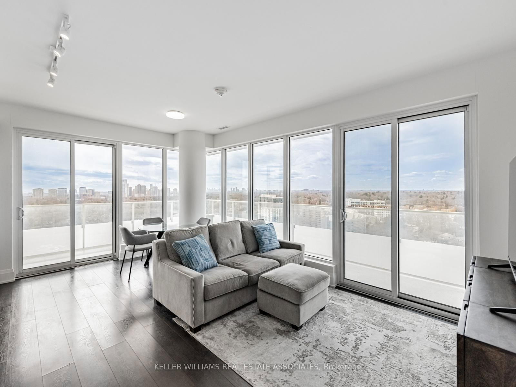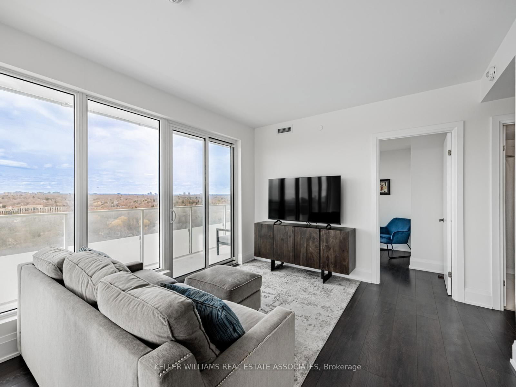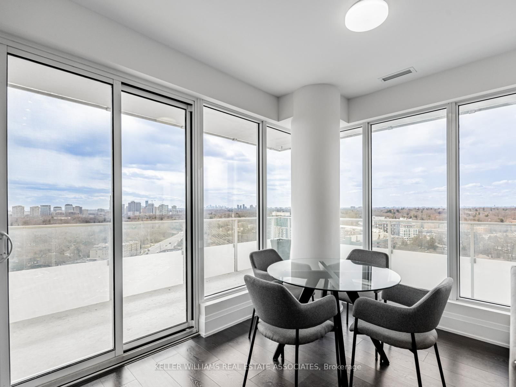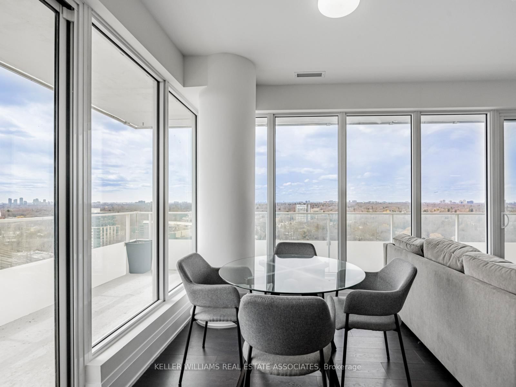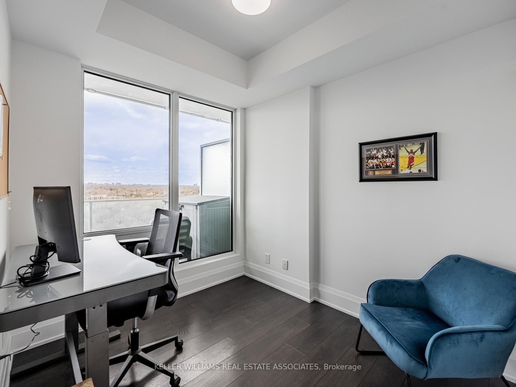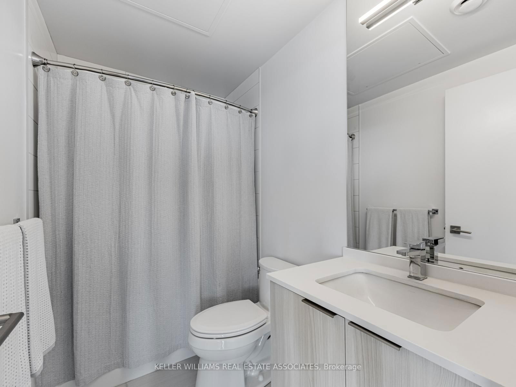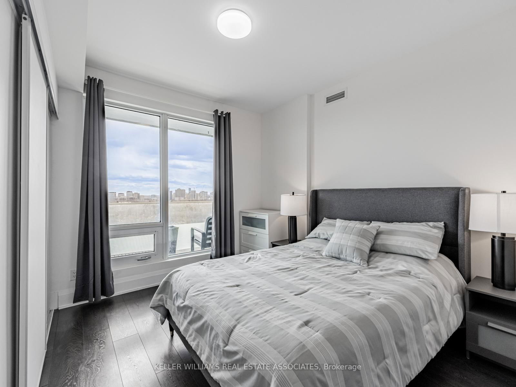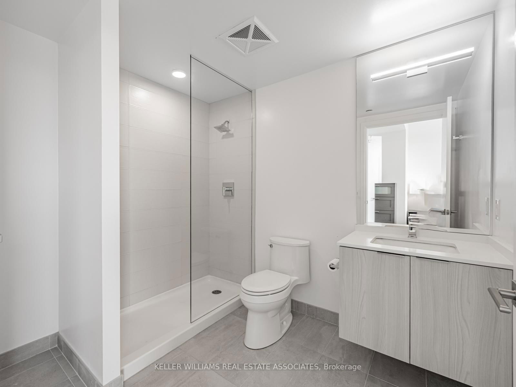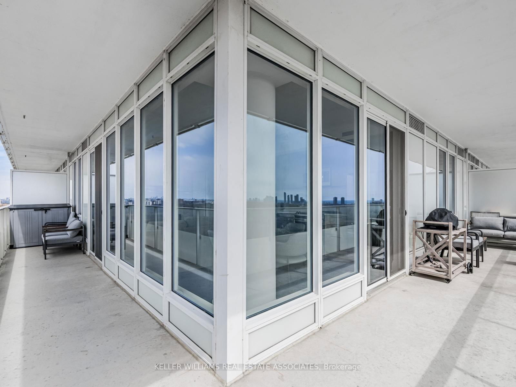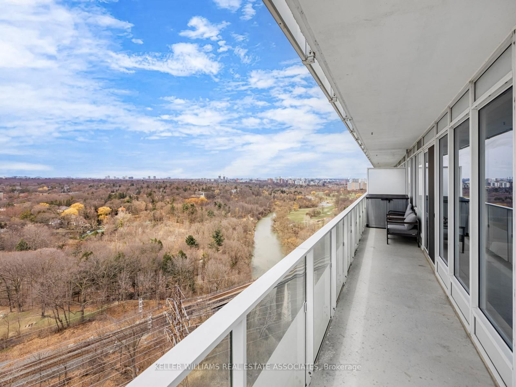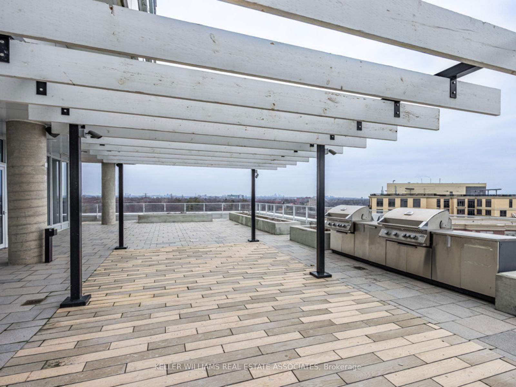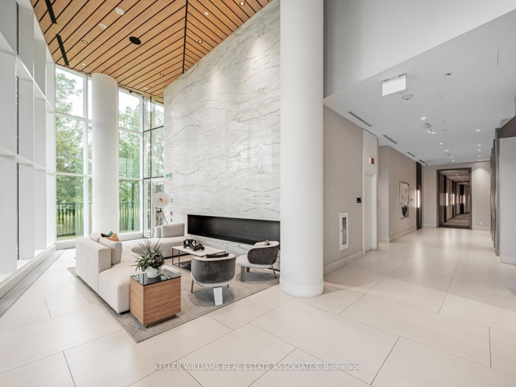1802 - 20 Brin Dr
Listing History
Details
Property Type:
Condo
Maintenance Fees:
$604/mth
Taxes:
$3,398 (2024)
Cost Per Sqft:
$1,000 - $1,141/sqft
Outdoor Space:
Balcony
Locker:
Owned
Exposure:
North West
Possession Date:
Tbc
Amenities
About this Listing
Welcome to luxury living at The Kingsway By The River, nestled in one of Etobicoke's most sought-after communities. This stunning corner suite on the 18th floor offers 2 bedrooms, 2 full bathrooms, and is flooded with natural light. Featuring floor-to-ceiling windows and a full wraparound balcony with nearly 300 sqft of private outdoor space. Enjoy unobstructed views of the Humber River Valley from every angle. Inside, you'll find modern finishes, a spacious open-concept layout, two generously sized bedrooms, and the primary has a 3-piece ensuite. Residents enjoy impressive amenities, including a premium fitness centre, 24-hour concierge, party room, meeting room, and a 7th-floor outdoor terrace with BBQs, outdoor dining, and lounge spaces, all overlooking the scenic river landscape. Located close to top-rated schools, shopping, dining, public transit, and highways, everything you need is just minutes away. Plus, the brand-new Marché Leo's Market is just steps from your door, offering fresh groceries and hot meals. Don't miss the chance to make this incredible corner suite your next home!
ExtrasRogers Internet Included in Maintenance Fees. Interior 787 sqft + 293 Balcony. Stainless steel appliances: fridge, stove, dishwasher, built-in microwave hood-fan. Front load upgraded LG clothes washer and dryer, all electric light fixtures and window covering.
keller williams real estate associatesMLS® #W12075008
Fees & Utilities
Maintenance Fees
Utility Type
Air Conditioning
Heat Source
Heating
Room Dimensions
Living
Laminate, Combined with Dining, Walkout To Balcony
Dining
Laminate, Open Concept, Windows Floor to Ceiling
Kitchen
Laminate, Granite Counter, Stainless Steel Appliances
Primary
Laminate, Windows Floor to Ceiling, 3 Piece Ensuite
2nd Bedroom
Laminate, Windows Floor to Ceiling, Closet
Similar Listings
Explore Edenbridge | Humber Valley
Commute Calculator
Mortgage Calculator
Demographics
Based on the dissemination area as defined by Statistics Canada. A dissemination area contains, on average, approximately 200 – 400 households.
Building Trends At Kingsway By The River
Days on Strata
List vs Selling Price
Offer Competition
Turnover of Units
Property Value
Price Ranking
Sold Units
Rented Units
Best Value Rank
Appreciation Rank
Rental Yield
High Demand
Market Insights
Transaction Insights at Kingsway By The River
| 1 Bed | 1 Bed + Den | 2 Bed | 2 Bed + Den | 3 Bed | |
|---|---|---|---|---|---|
| Price Range | $530,000 | $670,000 | $710,000 - $765,000 | $880,000 - $1,160,000 | $750,000 - $881,000 |
| Avg. Cost Per Sqft | $861 | $964 | $842 | $937 | $759 |
| Price Range | $2,500 | $2,550 - $2,700 | $2,750 - $3,000 | $3,600 - $3,700 | $3,250 - $3,400 |
| Avg. Wait for Unit Availability | 150 Days | 113 Days | 82 Days | 108 Days | 62 Days |
| Avg. Wait for Unit Availability | 48 Days | 72 Days | 31 Days | 59 Days | 25 Days |
| Ratio of Units in Building | 17% | 12% | 24% | 16% | 34% |
Market Inventory
Total number of units listed and sold in Edenbridge | Humber Valley
