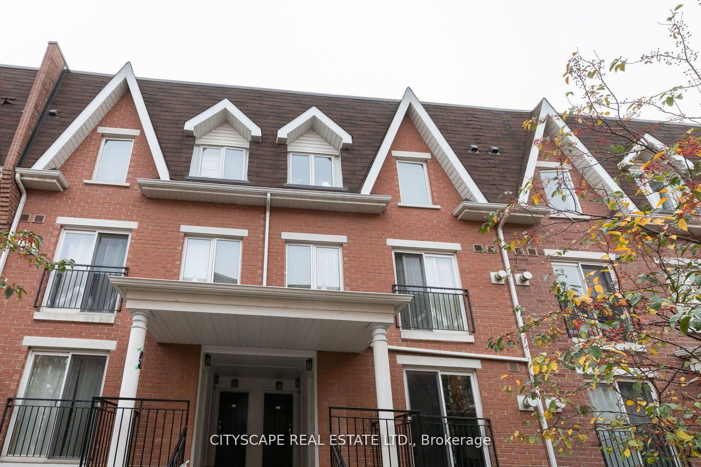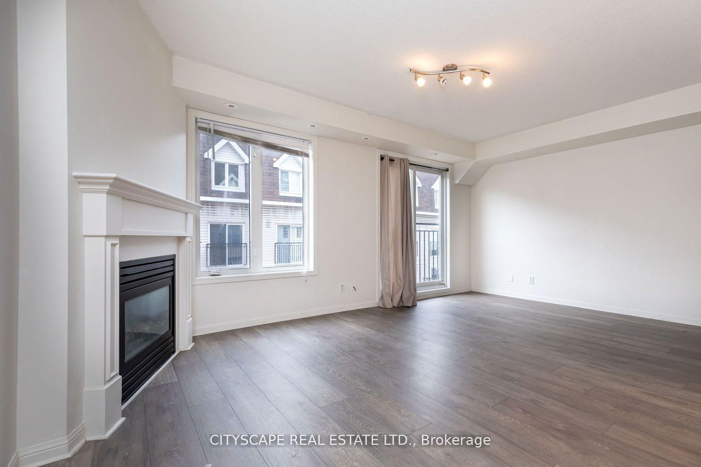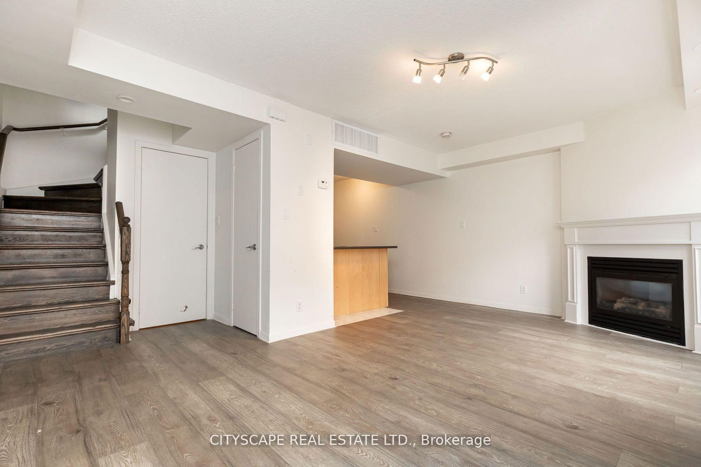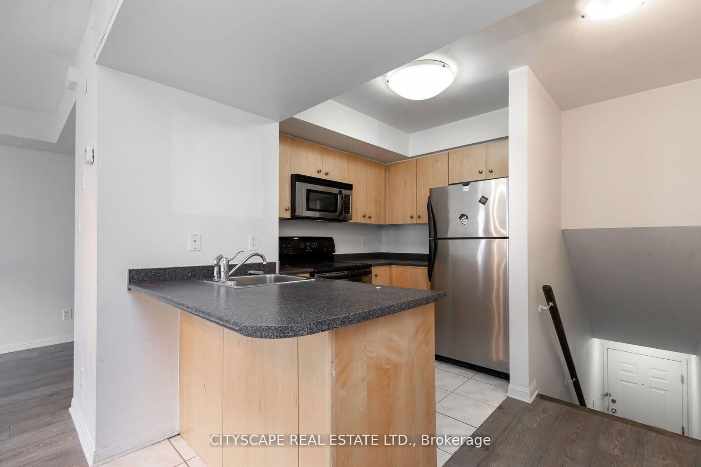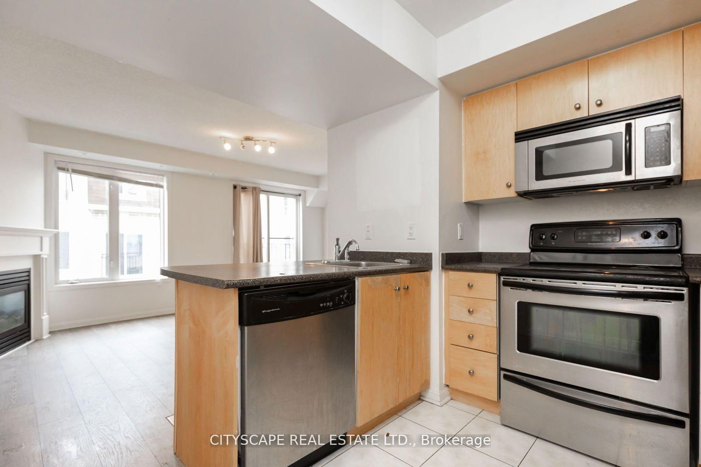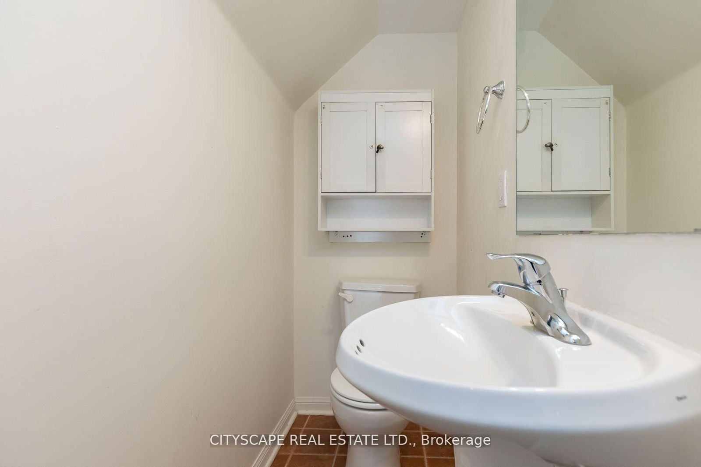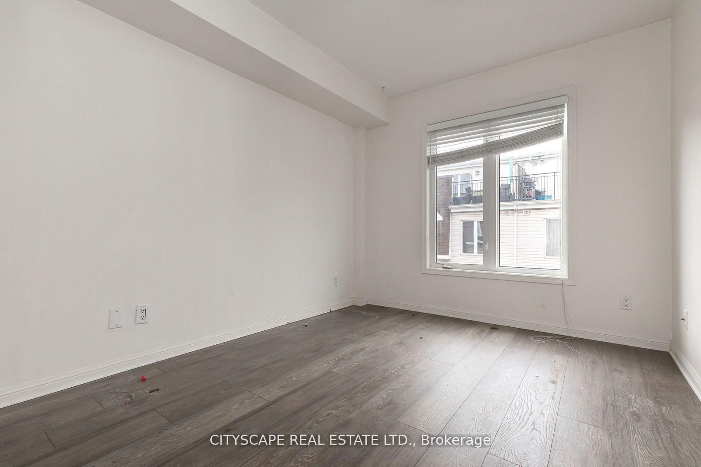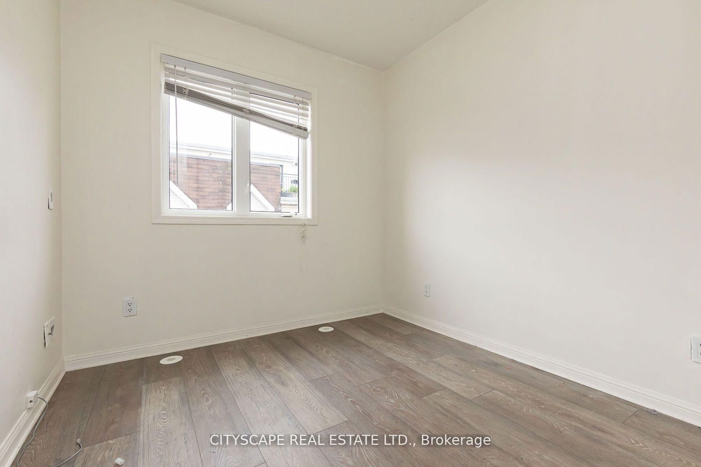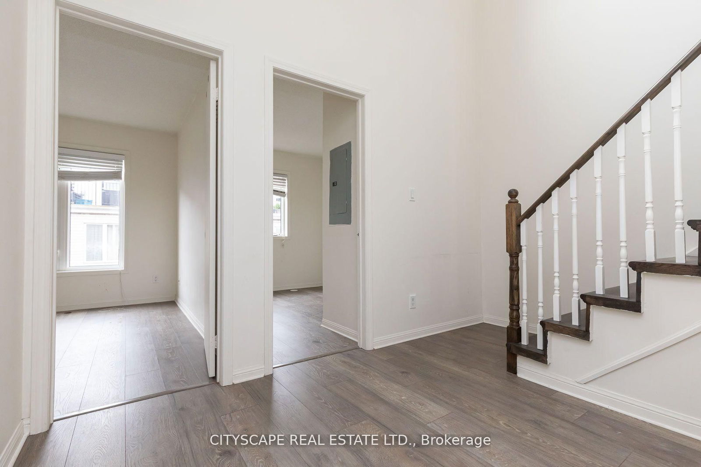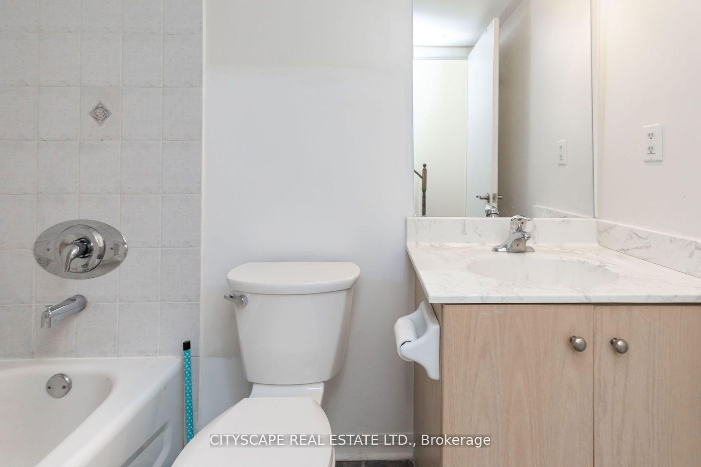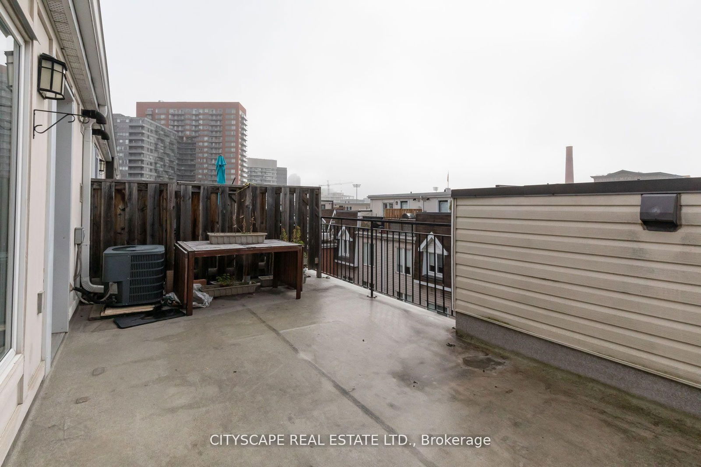1019 - 18 Laidlaw St
Listing History
Details
Ownership Type:
Condominium
Property Type:
Townhouse
Possession Date:
April 21, 2025
Lease Term:
1 Year
Utilities Included:
No
Outdoor Space:
Terrace
Furnished:
No
Exposure:
South
Locker:
None
Amenities
About this Listing
Potential Prospect seeking near immediate occupancy may be eligible for promos! Nestled in a charming tranquil setting in the King West/Queen West/Liberty Village area with South views from the Rood top deck. beautiful 2 bedroom plus den townhome with cathedral ceiling. Spacious Master and second bedroom, both with double closets and windows. proximity to banks, Groceries, Canadian Tires, McDonald's, and Shoppers. walk to the 24-hour street car on King West/ Queen West. parking and locker at add-on costs.
ExtrasSS appliances:: Stacked washer/dryer, stove/oven range, microwave, dishwasher, fridge. Close to Gardiner, GO exhibition, BMO field, and Enercare centre. unit is pet friendly. Water utility is included
cityscape real estate ltd.MLS® #W12086926
Fees & Utilities
Utilities Included
Utility Type
Air Conditioning
Heat Source
Heating
Room Dimensions
Living
Closet, Juliette Balcony, Open Concept
Dining
Combined with Living, Fireplace, South View
Kitchen
Breakfast Bar, Granite Counter
Primary
Double Closet, Laminate, South View
Bedroom
Double Closet, Laminate, South View
Den
Laminate, Open Concept, Vaulted Ceiling
Laundry
Other
South View, Walkout To Terrace
Bathroom
2 Piece Bath
Bathroom
4 Piece Bath
Similar Listings
Explore South Parkdale
Commute Calculator
Mortgage Calculator
Demographics
Based on the dissemination area as defined by Statistics Canada. A dissemination area contains, on average, approximately 200 – 400 households.
Building Trends At Newtowns at King Towns
Days on Strata
List vs Selling Price
Offer Competition
Turnover of Units
Property Value
Price Ranking
Sold Units
Rented Units
Best Value Rank
Appreciation Rank
Rental Yield
High Demand
Market Insights
Transaction Insights at Newtowns at King Towns
| Studio | 1 Bed | 1 Bed + Den | 2 Bed | 2 Bed + Den | 3 Bed | 3 Bed + Den | |
|---|---|---|---|---|---|---|---|
| Price Range | No Data | No Data | No Data | $840,000 - $900,000 | $615,500 - $912,000 | $1,050,888 - $1,298,000 | $1,240,000 |
| Avg. Cost Per Sqft | No Data | No Data | No Data | $819 | $914 | $738 | $668 |
| Price Range | No Data | $2,500 | $2,000 - $3,200 | $2,800 - $3,400 | $2,700 - $3,395 | No Data | $4,395 - $4,500 |
| Avg. Wait for Unit Availability | No Data | 172 Days | 74 Days | 57 Days | 16 Days | 257 Days | 77 Days |
| Avg. Wait for Unit Availability | No Data | 156 Days | 113 Days | 58 Days | 15 Days | 504 Days | 94 Days |
| Ratio of Units in Building | 1% | 2% | 9% | 20% | 55% | 6% | 11% |
Market Inventory
Total number of units listed and leased in South Parkdale
