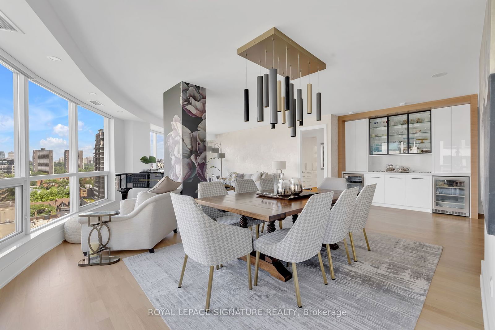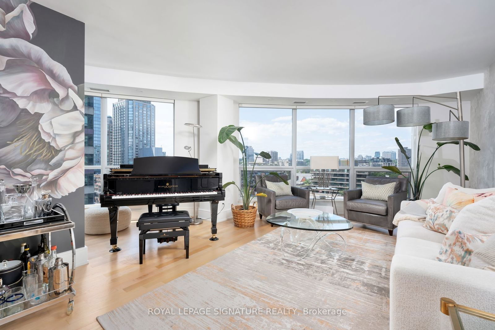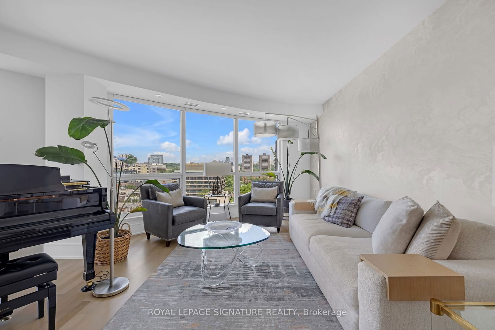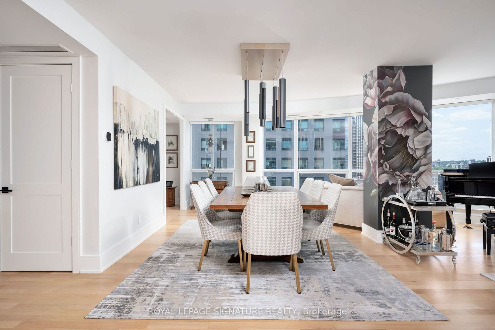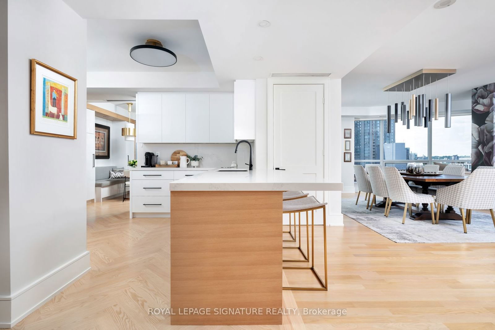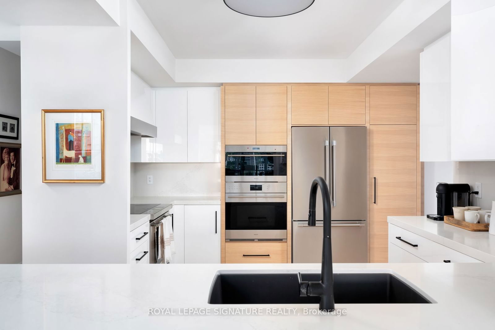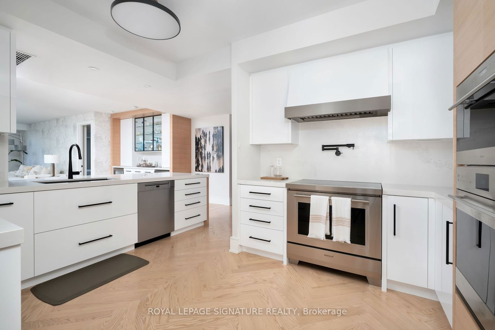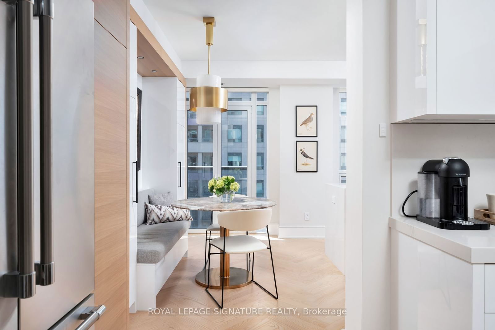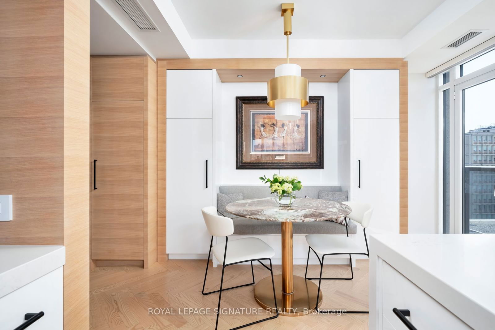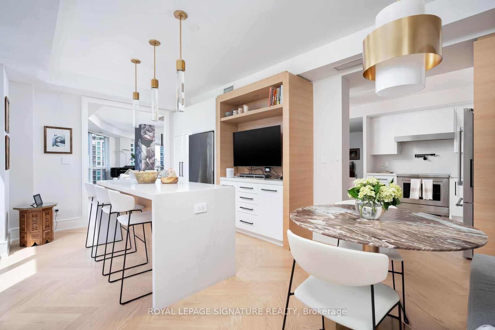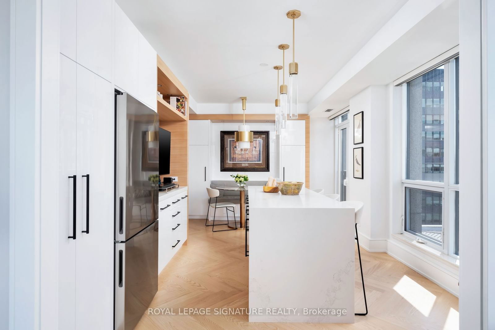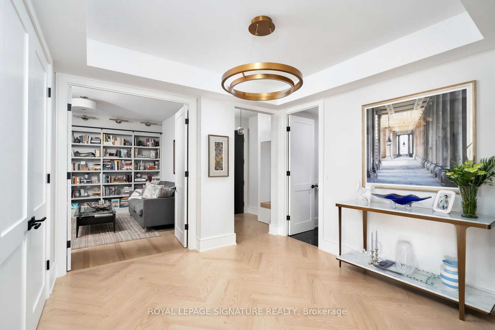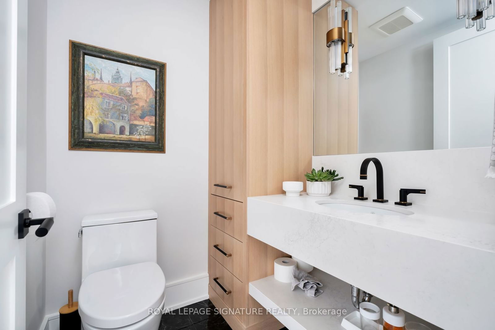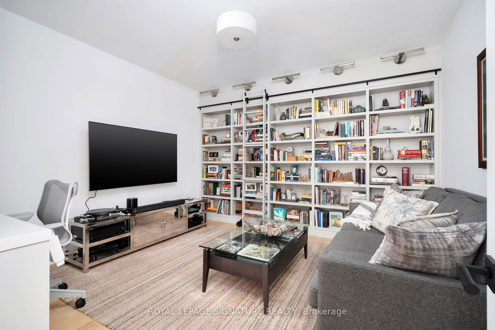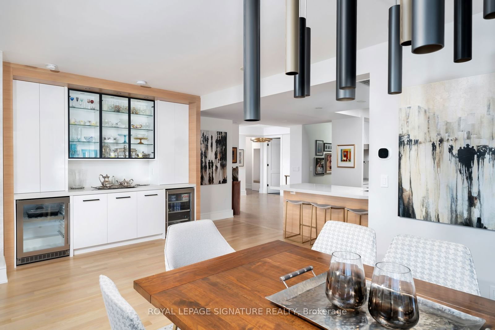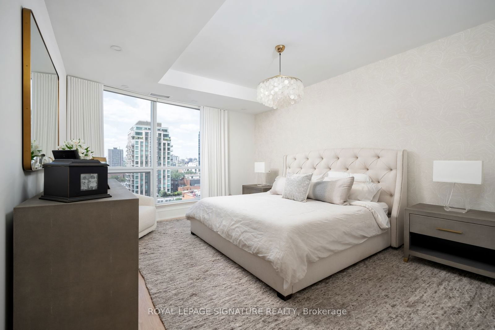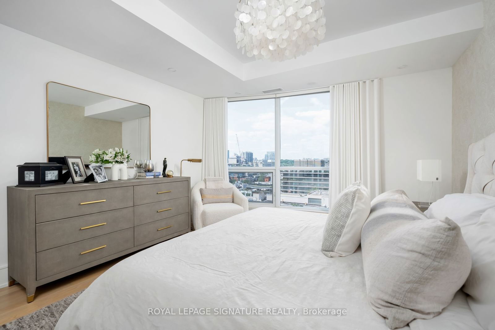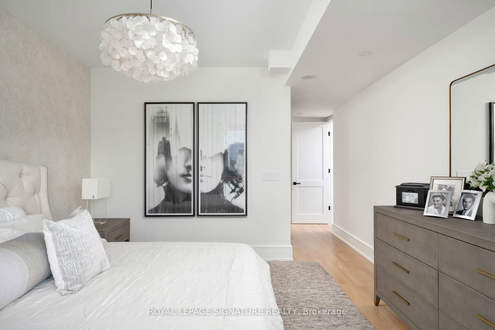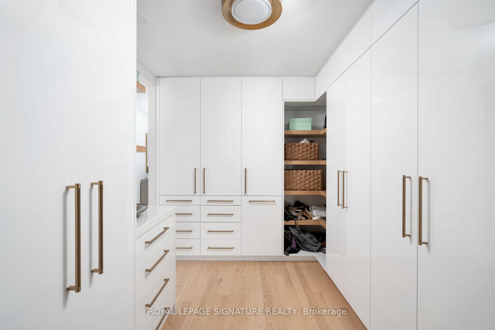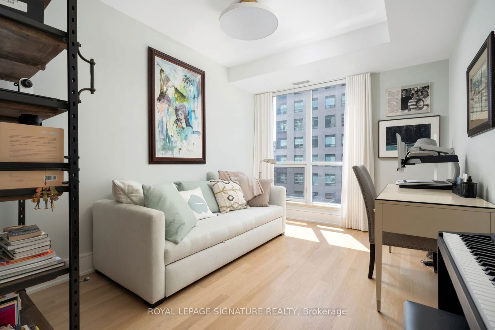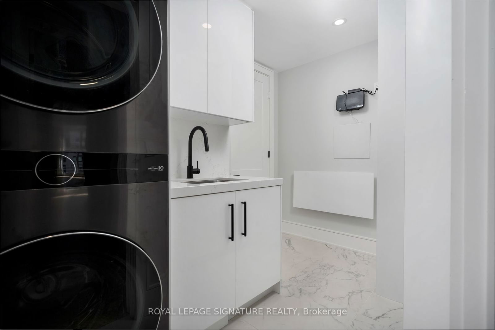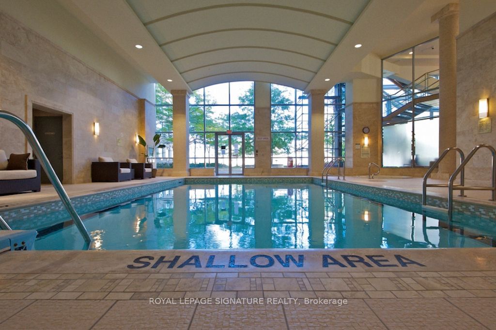Listing History
Unit Highlights
Maintenance Fees
Utility Type
- Air Conditioning
- Central Air
- Heat Source
- Gas
- Heating
- Forced Air
Room Dimensions
About this Listing
Opulence, Sophistication and Grace best define your Experience at No.10 Bellair. Suite 905 has been Reimagined with a Top-to-Bottom Renovation Focusing on the End-User Experience, Ergonomics and Maximizing the Enjoyment of the Space. The Kitchen was Cultivated for the Home Cook with Top-of-the-Line Wolf Appliances, Custom Pull-out Cabinets and An Abundance of Counter Space. The Expanded Eat-in Kitchen Offers a Delightful Place to Enjoy Casual Meals and Features a 2nd Fridge, Island and a Built-in Bench Adjacent to the Juliette Balcony. For Those who Love to Entertain, The Dining room has a Built-in Buffet with an Herb Fridge and Beverage Fridge. Gaze at the Sunset over Yorkville Village from Your Living Room's Panoramic Windows. Separating The Dining and Living Room is a Hand Painted Mural by a Local Artist. Slip Away to your Den/Library, Outfitted with a Built-in Bookshelf, making It a perfect place for Entertainment or a Home Office. The Entire Apartment is Outfitted with Hard Wired Hunter Douglas Automated Window Treatments. The Split Bedroom Layout Offers the Utmost Privacy. Both Bedrooms are Equipped with Newly Fixtured Ensuites and Custom Designed Walk-in Closets. Schedule your Tour of this Remarkable Residence.
ExtrasTwo Side-by-Side Parking Spaces are Equipped with an EV Charger that Service both Spaces,1 Large Locker room is Included. Building Amenities: Indoor Pool, Gym, Dining Room, Guest Suites, Party Room, Sky Garden, Bike Storage, Valet Parking.
royal lepage signature realtyMLS® #C9038145
Amenities
Explore Neighbourhood
Similar Listings
Demographics
Based on the dissemination area as defined by Statistics Canada. A dissemination area contains, on average, approximately 200 – 400 households.
Price Trends
Maintenance Fees
Building Trends At No 10 Bellair
Days on Strata
List vs Selling Price
Or in other words, the
Offer Competition
Turnover of Units
Property Value
Price Ranking
Sold Units
Rented Units
Best Value Rank
Appreciation Rank
Rental Yield
High Demand
Transaction Insights at 10 Bellair Street
| Studio | 1 Bed | 1 Bed + Den | 2 Bed | 2 Bed + Den | 3 Bed | 3 Bed + Den | |
|---|---|---|---|---|---|---|---|
| Price Range | No Data | No Data | No Data | No Data | No Data | No Data | No Data |
| Avg. Cost Per Sqft | No Data | No Data | No Data | No Data | No Data | No Data | No Data |
| Price Range | $2,200 - $2,250 | $2,400 | $3,900 | No Data | No Data | No Data | No Data |
| Avg. Wait for Unit Availability | 2365 Days | No Data | 661 Days | 214 Days | 232 Days | 293 Days | No Data |
| Avg. Wait for Unit Availability | 276 Days | 1100 Days | 335 Days | 141 Days | 177 Days | 454 Days | No Data |
| Ratio of Units in Building | 7% | 2% | 14% | 36% | 36% | 7% | 1% |
Transactions vs Inventory
Total number of units listed and sold in Yorkville
