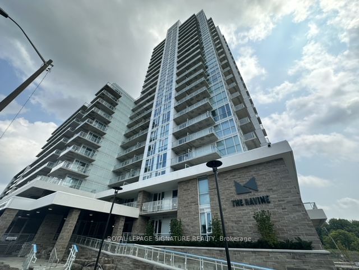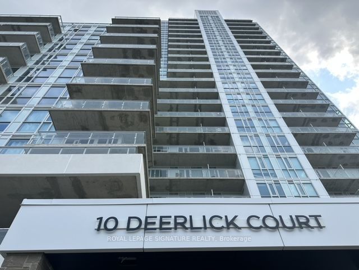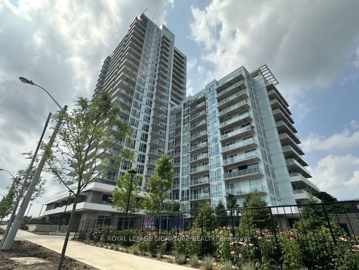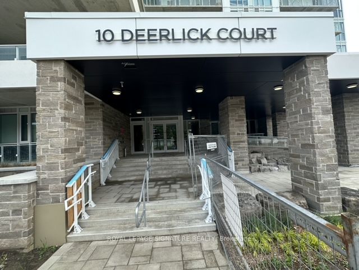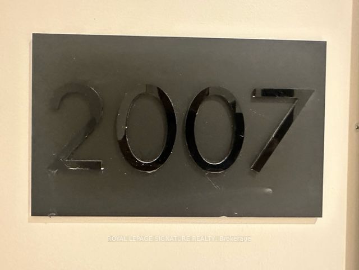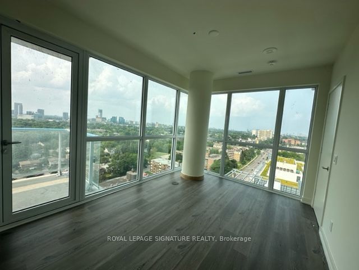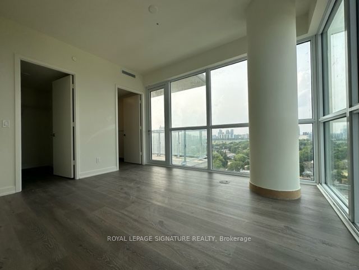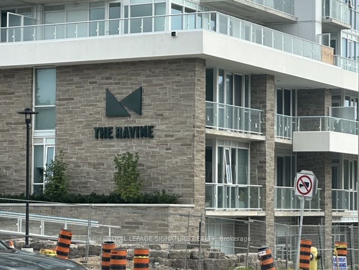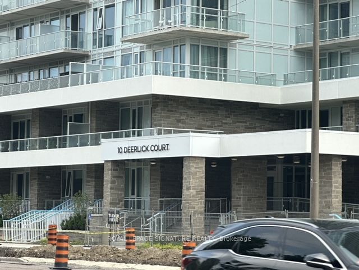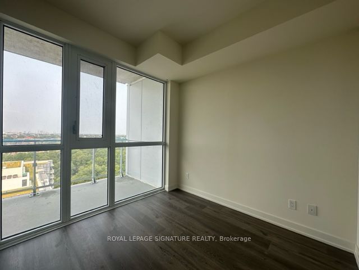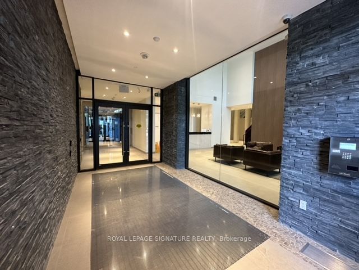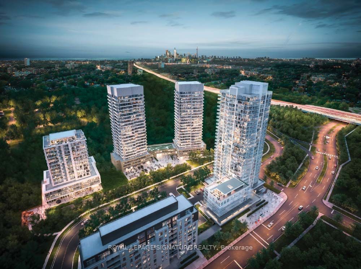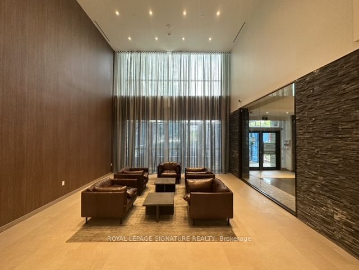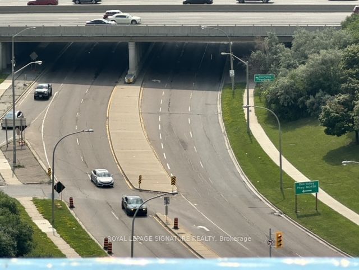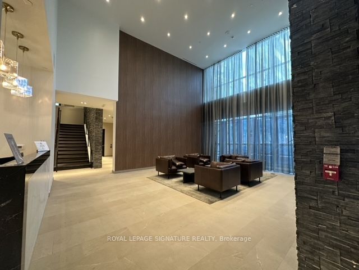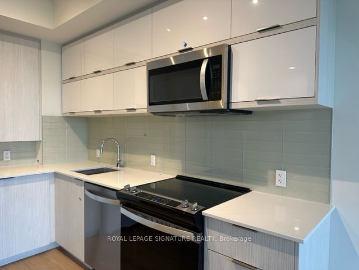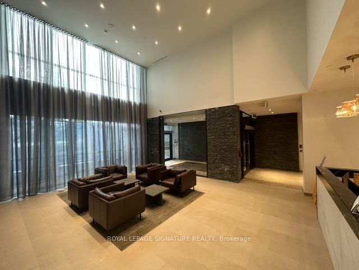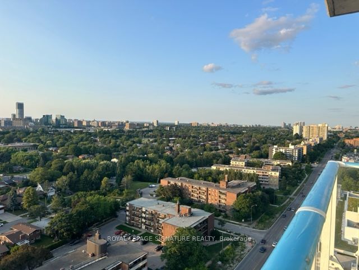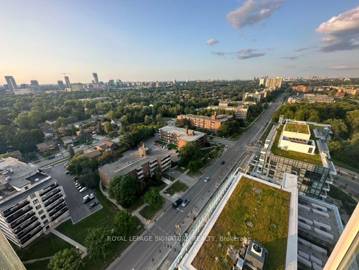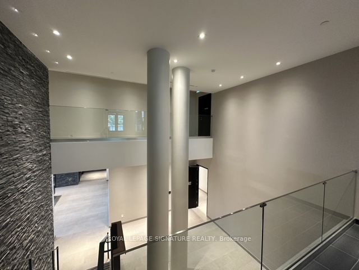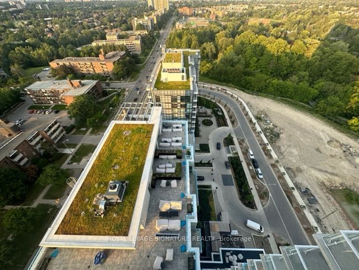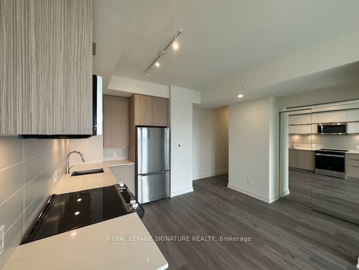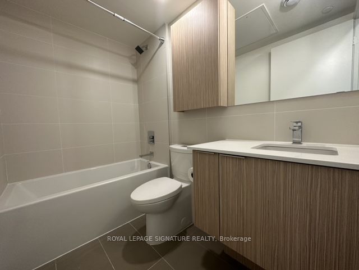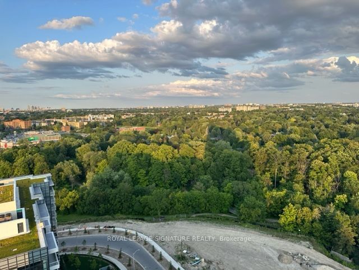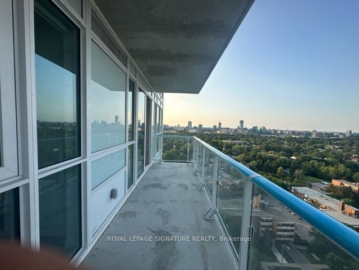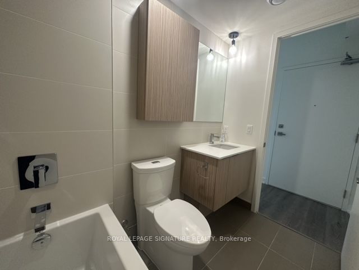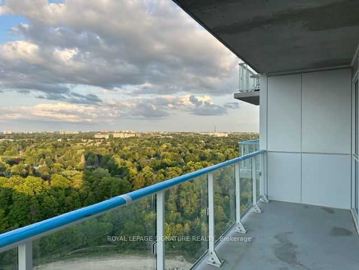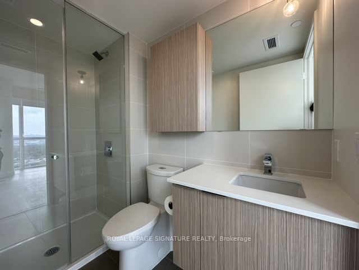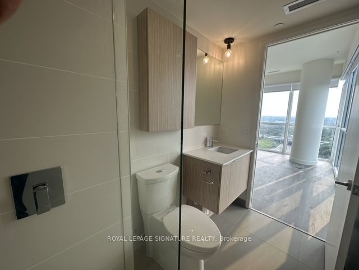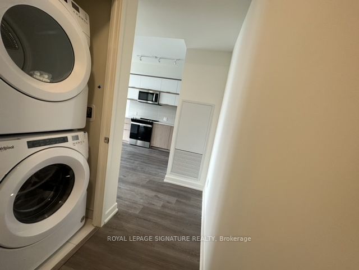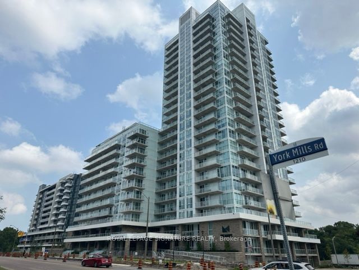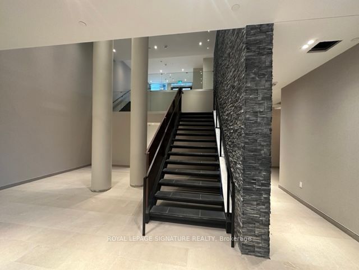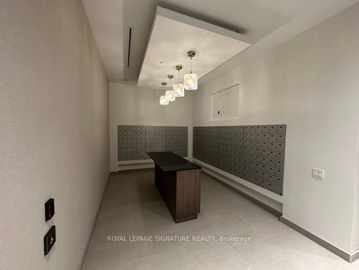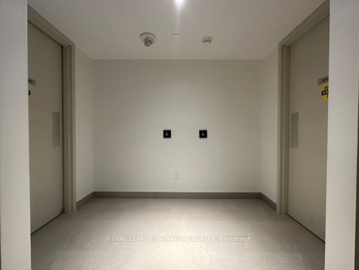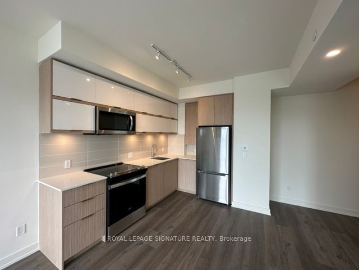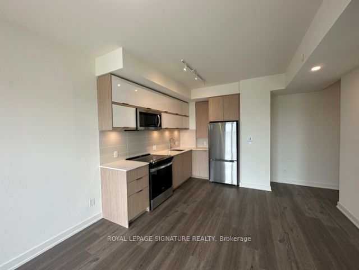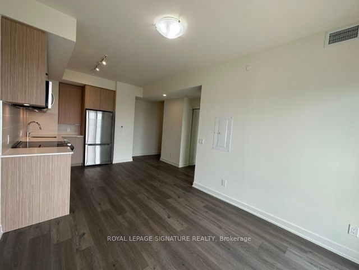1407 - 10 Deerlick Crt
Listing History
Unit Highlights
Utilities Included
Utility Type
- Air Conditioning
- Central Air
- Heat Source
- Gas
- Heating
- Forced Air
Room Dimensions
About this Listing
Welcome To Beautiful Ravine Condo In The Parkwoods-Donalda Neighborhood! Strategically Situated On York Mills & DVP! This Brand New, Bright, Corner, Never-Lived-In Condo Unit Comes W/2 Split Bedrooms, 2 Full Baths, 2 Large Balconies, 1 Underground Parking Spot &1 Locker, Featuring Incredible Unobstructed Panoramic N/E Views Of The City & The Ravine, 9' Ceilings, Floor To Ceiling Glass Walls, Modern European Style, Custom O/C Kitchen W/Full Size, Brand New, Stainless Steel Appliances, Quartz Countertops, Sun-Filled Living/Dining Rm W/O To Balcony, On-Suite Laundry, W/I Closet In Primary Rm, Dbl Dr Closets in 2nd Rm & Living Rm , Wide Plank Laminate Flrs, Light Fixtures, Window Blinds & Much More!!! State Of The Art 4,600 Sqft Of Amenities On Ground &13Th Floors Offer Fitness Centre, Party Room W/Full Kitchen, Lounge, Dining Bar, Dog Washing Station, Kids Playroom, Bikes Storage, Outdoor Tv, Fireplace, Multiple Bbqs, Firepit & Sundeck. You Really Don't Want To Miss This Opportunity!!!
ExtrasQuick Access To DVP & Hwy 404. Minutes Away From Toronto's DT, Hwy 401, Fairview Mall, Seneca College, Shops At DonMills, Edward's Garden, Restaurants, Cafes, Schools, Grocery Stores, Ravine, Hiking/Walking Trails & Much More!!
royal lepage signature realtyMLS® #C9302823
Amenities
Explore Neighbourhood
Similar Listings
Demographics
Based on the dissemination area as defined by Statistics Canada. A dissemination area contains, on average, approximately 200 – 400 households.
Price Trends
Maintenance Fees
Building Trends At 10 Deerlick Court
Days on Strata
List vs Selling Price
Offer Competition
Turnover of Units
Property Value
Price Ranking
Sold Units
Rented Units
Best Value Rank
Appreciation Rank
Rental Yield
High Demand
Transaction Insights at 10 Deerlick Court
| 1 Bed | 1 Bed + Den | 2 Bed | 3 Bed | |
|---|---|---|---|---|
| Price Range | $485,000 | $530,000 - $599,900 | $660,000 - $690,000 | No Data |
| Avg. Cost Per Sqft | $910 | $949 | $892 | No Data |
| Price Range | $2,000 - $2,300 | $2,295 - $2,700 | $2,800 - $3,350 | $3,400 - $3,600 |
| Avg. Wait for Unit Availability | No Data | 79 Days | 18 Days | No Data |
| Avg. Wait for Unit Availability | 33 Days | 7 Days | 17 Days | 39 Days |
| Ratio of Units in Building | 11% | 59% | 23% | 9% |
Transactions vs Inventory
Total number of units listed and leased in Parkwoods | Graydon Hall
