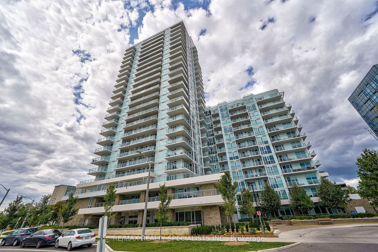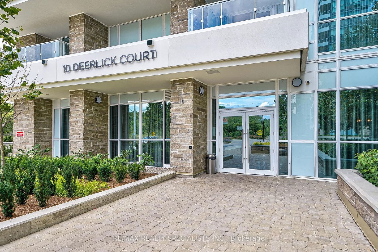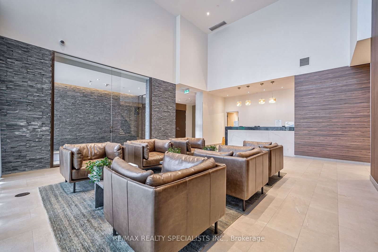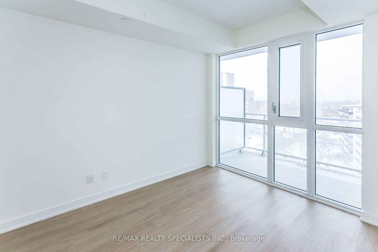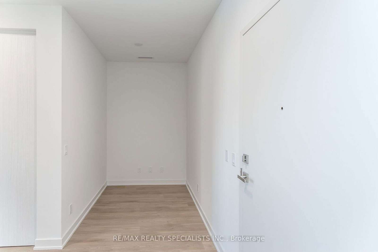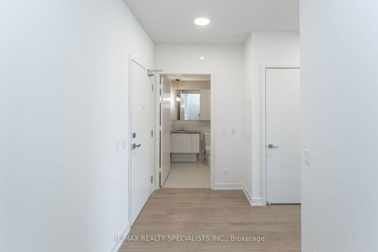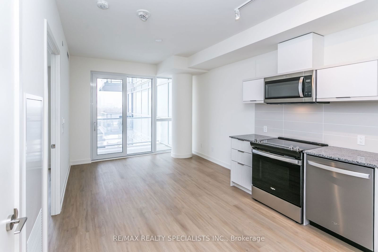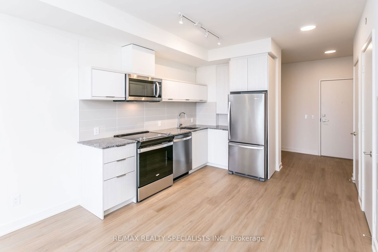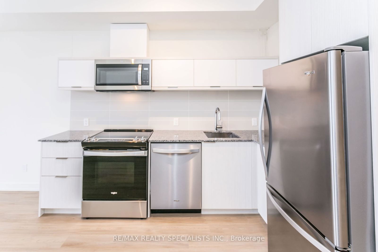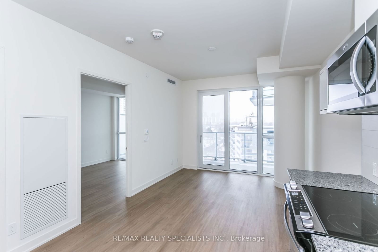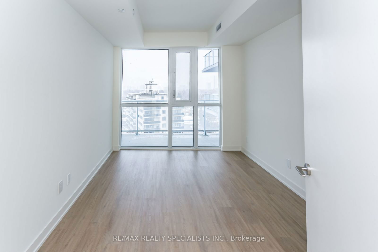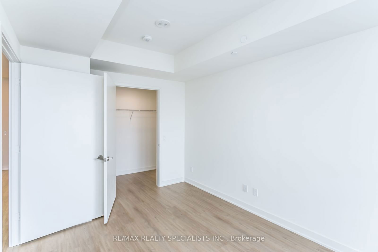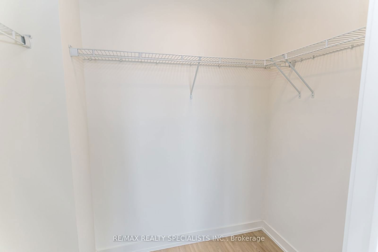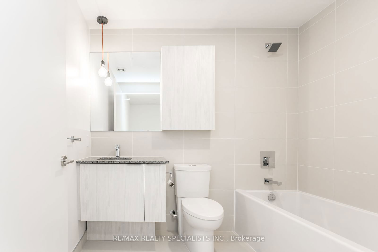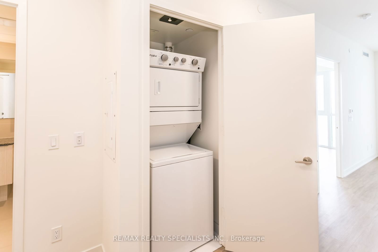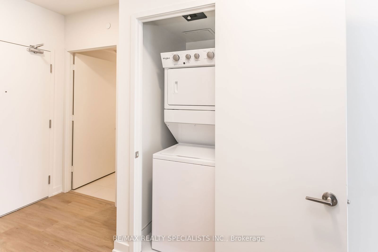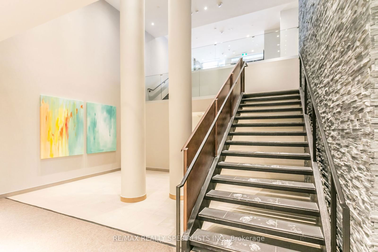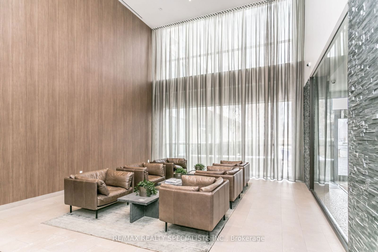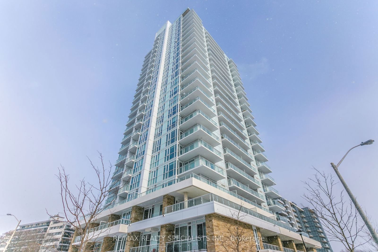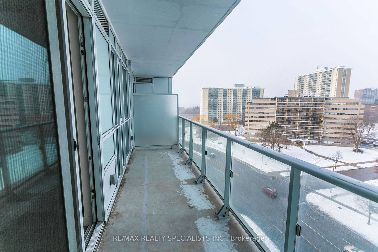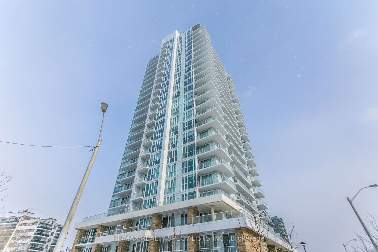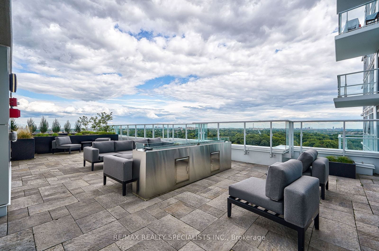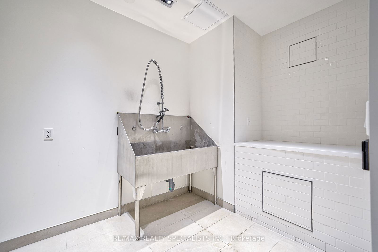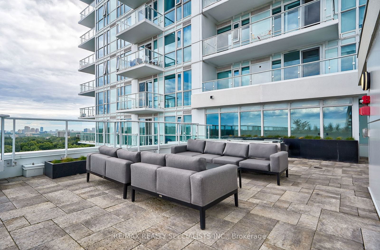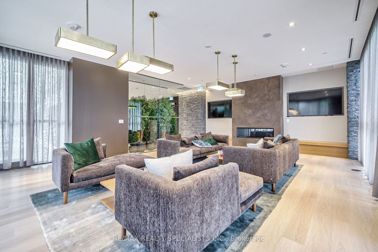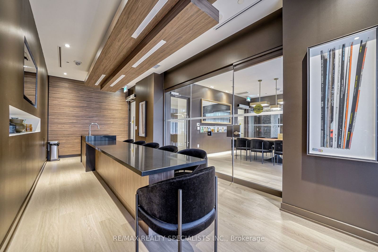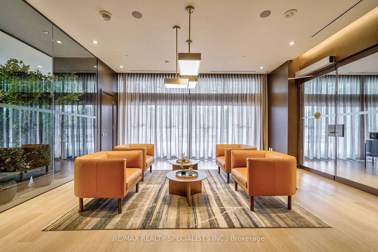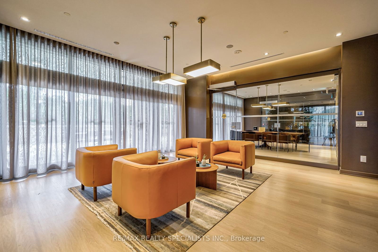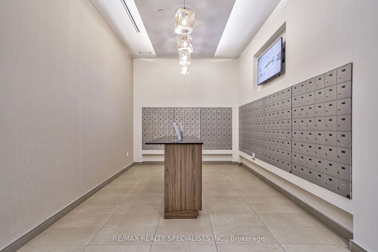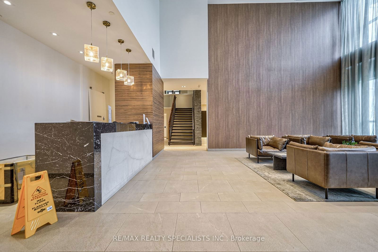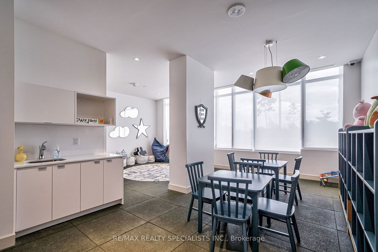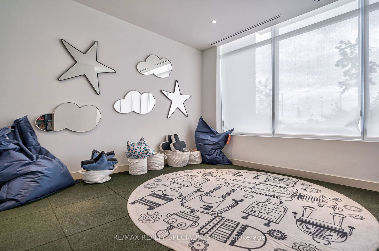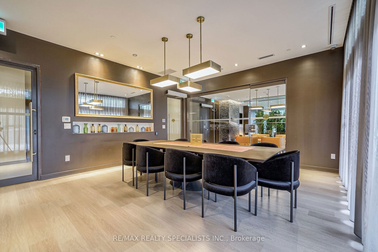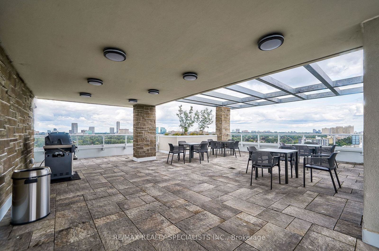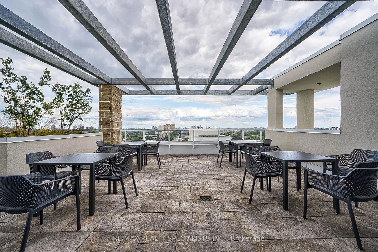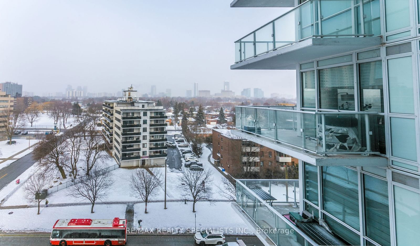907 - 10 DEERLICK Crt S
Listing History
Unit Highlights
Room Dimensions
About this Listing
This 1Bedroom + Den (594+100 balcony) unit at The Ravine condos sounds like an exceptional living space! With its stunning location alongside Brook banks Park and Deerlick Creek Ravine, residents can enjoy the tranquility and beauty of Toronto's ravine system while still being close to all the conveniences of city living. The high ceilings and south-facing views promise plenty of natural light, enhancing the modern design of the home with granite counters and high-end finishes. The rooftop terrace with panoramic views of downtown Toronto is a definite highlight. Whether relaxing in the lounge area, enjoying the fire pit, or unwinding with a yoga session in the outdoor studio, there's an abundance of amenities that make this a truly luxurious living experience. Plus, with easy access to major highways, transit options, and local amenities like shopping centers, parks, and entertainment, it offers the perfect balance of nature and convenience. The Ravine condos provide the ultimate in modern, luxury living. The main floor amenities at The Ravine condos are designed to offer a variety of spaces for relaxation, recreation, and socializing. The Party Room Lounge and Party Room Dining provide stylish settings for both casual and formal events, while the Indoor Bar and fully equipped Kitchen make hosting gatherings effortless. For movie enthusiasts, the Home Theatre Room offers an immersive cinematic experience. Outdoors, the Outdoor Bar, Lounge with Fireplace, and comfortable seating areas create a perfect space for residents to unwind, socialize, or enjoy the fresh air. Fitness enthusiasts will appreciate the Fitness Center, equipped with modern equipment for staying active without leaving the building.
re/max realty specialists inc.MLS® #C11928829
Amenities
Explore Neighbourhood
Similar Listings
Demographics
Based on the dissemination area as defined by Statistics Canada. A dissemination area contains, on average, approximately 200 – 400 households.
Price Trends
Maintenance Fees
Building Trends At 10 Deerlick Court
Days on Strata
List vs Selling Price
Offer Competition
Turnover of Units
Property Value
Price Ranking
Sold Units
Rented Units
Best Value Rank
Appreciation Rank
Rental Yield
High Demand
Transaction Insights at 10 Deerlick Court
| 1 Bed | 1 Bed + Den | 2 Bed | 3 Bed | |
|---|---|---|---|---|
| Price Range | No Data | $530,000 - $599,900 | $660,000 - $690,000 | $710,000 |
| Avg. Cost Per Sqft | No Data | $895 | $882 | $763 |
| Price Range | $2,000 - $2,300 | $2,200 - $2,700 | $1,200 - $3,350 | $3,400 - $3,600 |
| Avg. Wait for Unit Availability | No Data | 59 Days | 18 Days | No Data |
| Avg. Wait for Unit Availability | 37 Days | 8 Days | 20 Days | 43 Days |
| Ratio of Units in Building | 10% | 60% | 25% | 8% |
Transactions vs Inventory
Total number of units listed and sold in Parkwoods | Graydon Hall
