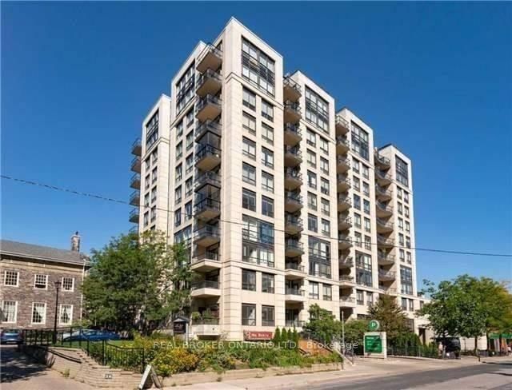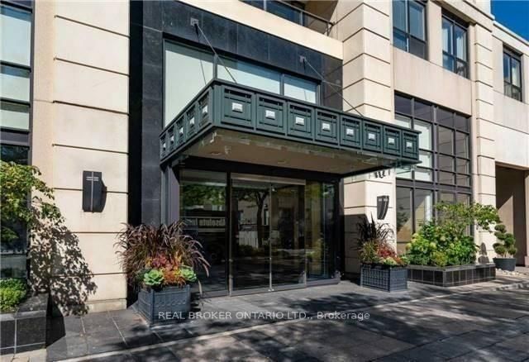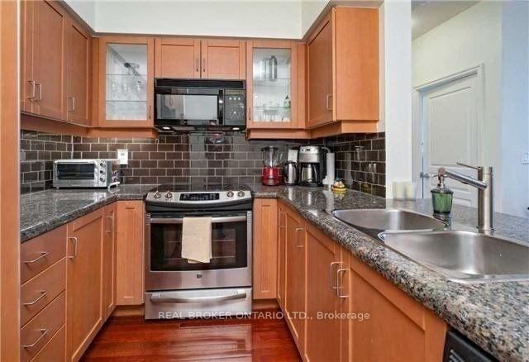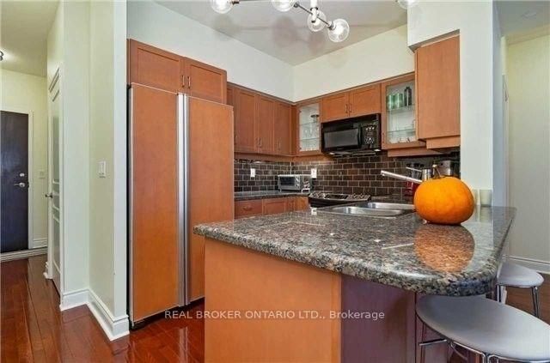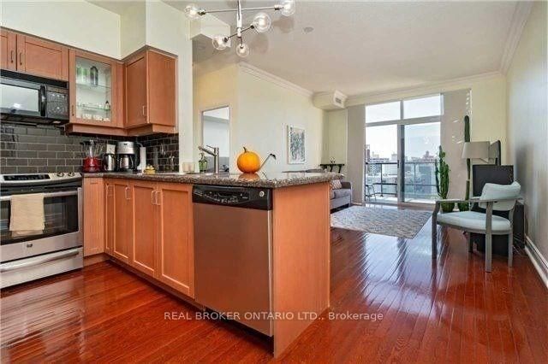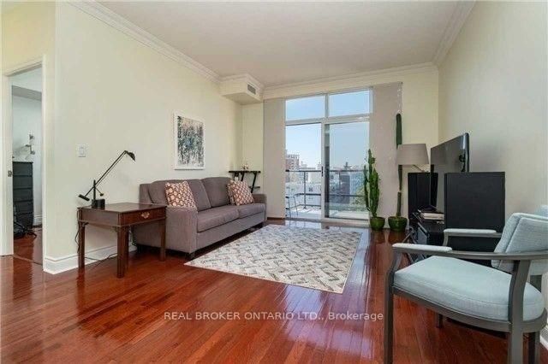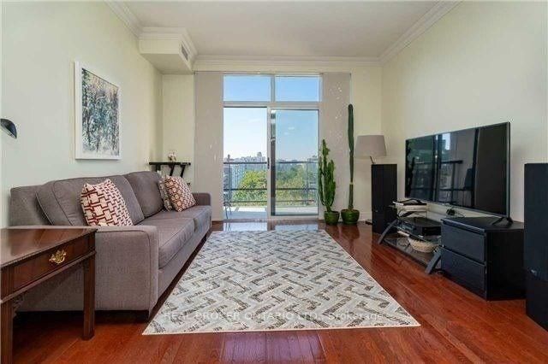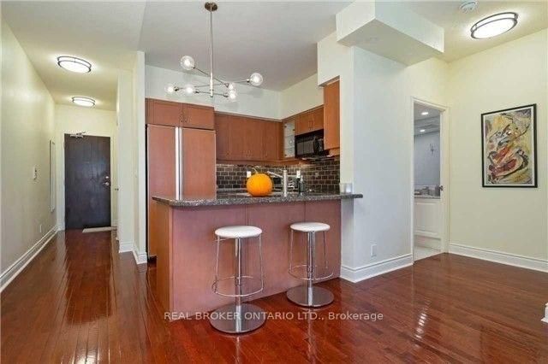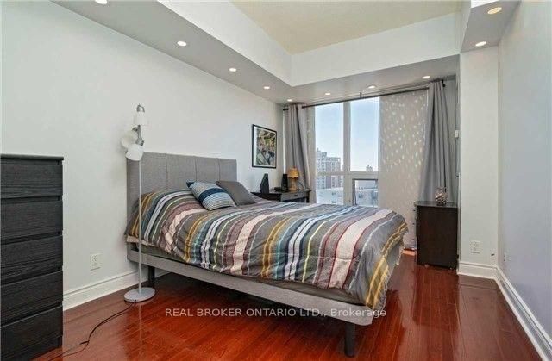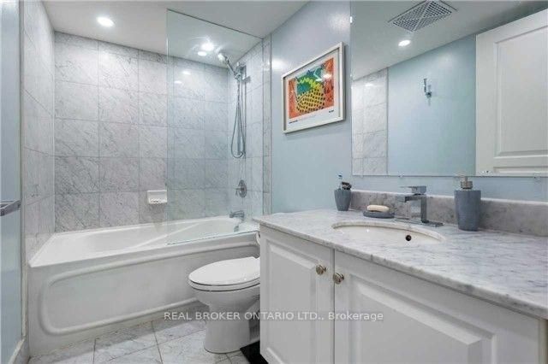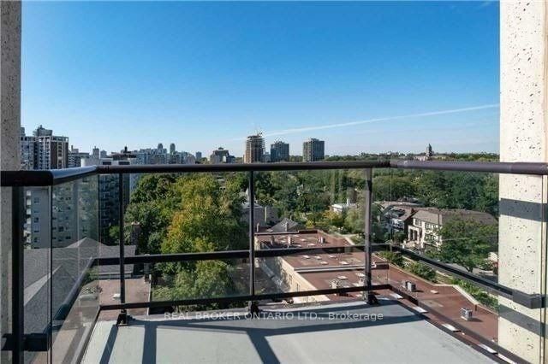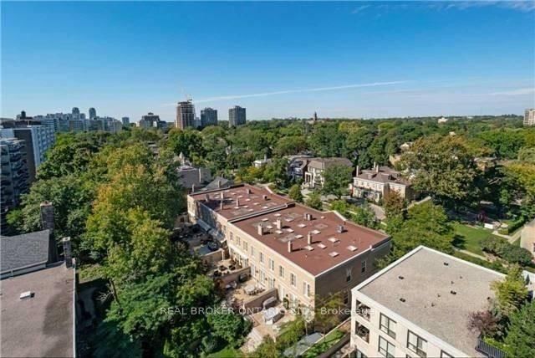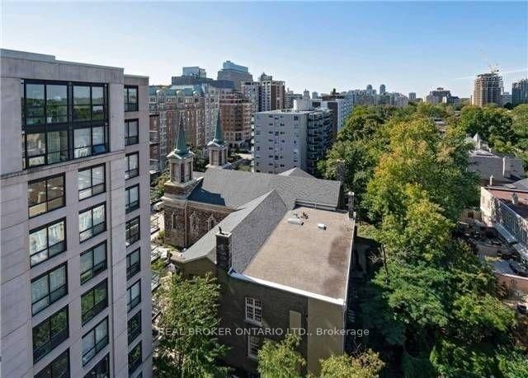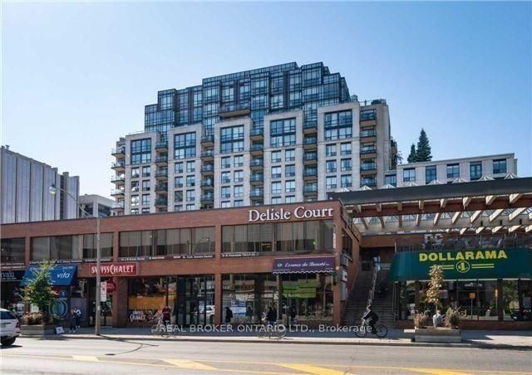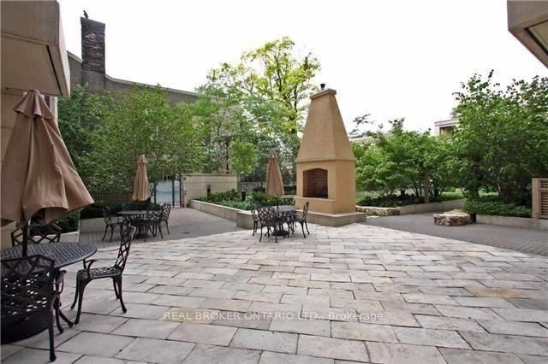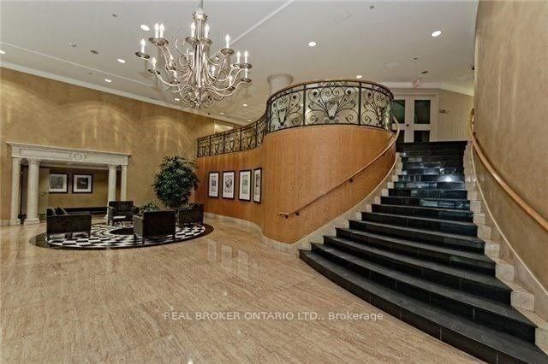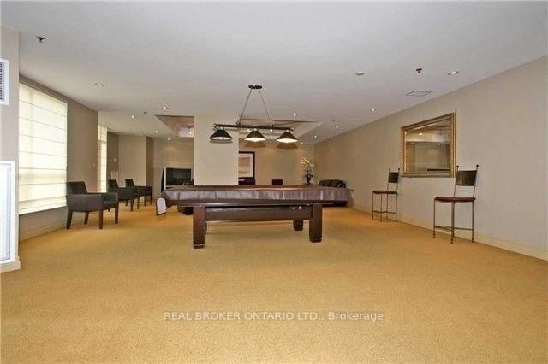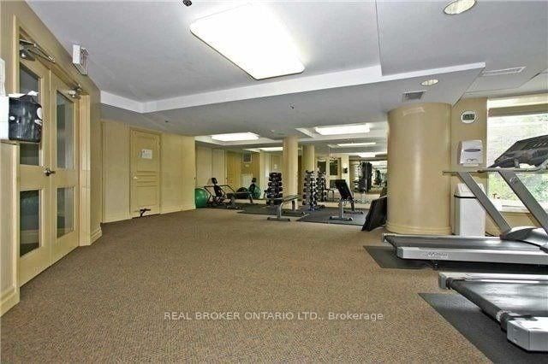1112 - 10 Delisle Ave
Listing History
Details
Property Type:
Condo
Possession Date:
June 1, 2025
Lease Term:
1 Year
Utilities Included:
No
Outdoor Space:
Balcony
Furnished:
No
Exposure:
West
Locker:
Owned
Amenities
About this Listing
This sun-drenched 1-bedroom suite at the prestigious St. Clair Condos offers an elevated lifestyle in the heart of one of Torontos most refined neighbourhoods. Unobstructed, west-facing views flood the space in golden afternoon light, a private balcony perfect for evening unwinding, and a spacious open-concept layout with 9-foot ceilings and crown moulding, this suite feels both elegant and inviting. The unit features ample kitchen space, new stainless steel appliances (just 1 year old) and ensuite laundry while the large walk-in closet with built-in organizers add functional luxury. Step outside and enjoy everything Yonge & St. Clair has to offer: boutique shops, cafés, fine dining, grocers, and the TTC just steps away. You're also a short stroll from Toronto's most beautiful and historic Mount Pleasant Cemetery, doubling as a tranquil urban park. With tree-lined pathways and winding trails, its a favourite spot for joggers, dog-walkers, and anyone looking for peace and greenery. Or walk Southeast to Rosehill Reservoir, featuring wooded ravine trails, a scenic reservoir, picnic areas, and beautifully landscaped gardens. With parking and a locker included, and offered at a rare price point for this coveted building, this suite is a gem waiting for someone who will appreciate its charm and care for it like home. Photos are from past listing.
ExtrasAll existing appliances: stove, fridge, dishwasher, washer/dryer, all electrical light fixtures, 1 parking spot and locker.
real broker ontario ltd.MLS® #C12082513
Fees & Utilities
Utilities Included
Utility Type
Air Conditioning
Heat Source
Heating
Room Dimensions
Bedroom
Walk-in Closet, hardwood floor, West View
Kitchen
Built-in Appliances, Breakfast Bar, Granite Counter
Living
hardwood floor, Combined with Dining, Walkout To Balcony
Dining
Combined with Living, hardwood floor, Walkout To Balcony
Similar Listings
Explore Yonge and St. Clair
Commute Calculator
Mortgage Calculator
Demographics
Based on the dissemination area as defined by Statistics Canada. A dissemination area contains, on average, approximately 200 – 400 households.
Building Trends At The St.Clair
Days on Strata
List vs Selling Price
Offer Competition
Turnover of Units
Property Value
Price Ranking
Sold Units
Rented Units
Best Value Rank
Appreciation Rank
Rental Yield
High Demand
Market Insights
Transaction Insights at The St.Clair
| Studio | 1 Bed | 1 Bed + Den | 2 Bed | 2 Bed + Den | 3 Bed | |
|---|---|---|---|---|---|---|
| Price Range | No Data | No Data | $740,000 | $980,000 - $1,298,000 | $1,200,000 - $1,640,000 | No Data |
| Avg. Cost Per Sqft | No Data | No Data | $1,103 | $1,133 | $1,049 | No Data |
| Price Range | No Data | $2,550 - $2,600 | $3,400 | $3,800 | $3,800 - $4,900 | No Data |
| Avg. Wait for Unit Availability | No Data | 213 Days | 147 Days | 81 Days | 165 Days | No Data |
| Avg. Wait for Unit Availability | No Data | 148 Days | 161 Days | 116 Days | 210 Days | No Data |
| Ratio of Units in Building | 1% | 17% | 24% | 41% | 19% | 1% |
Market Inventory
Total number of units listed and leased in Yonge and St. Clair
