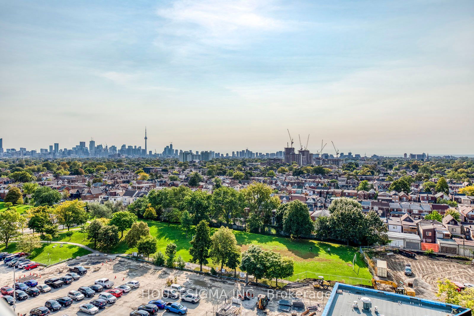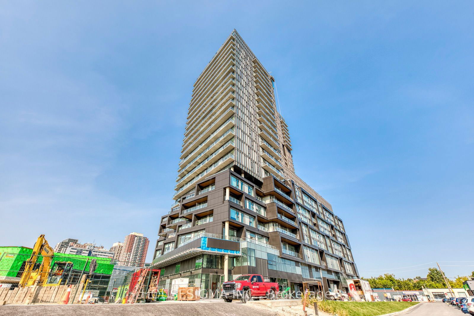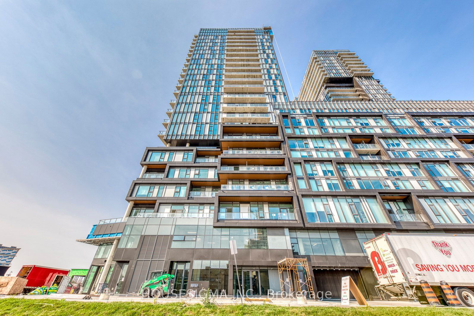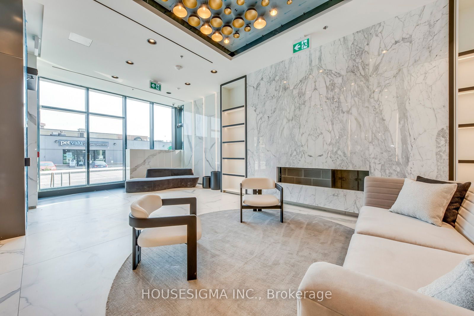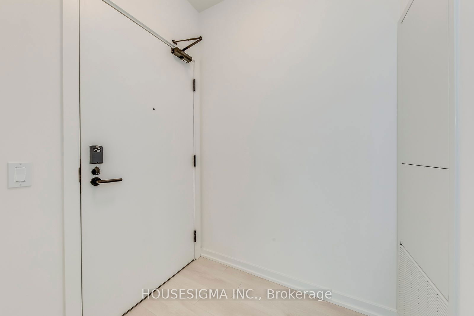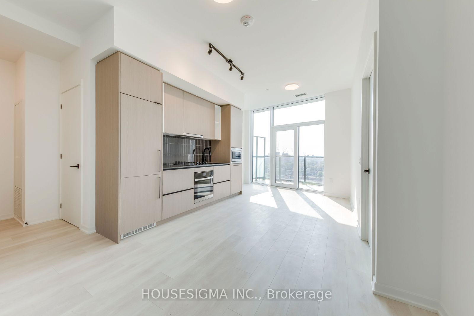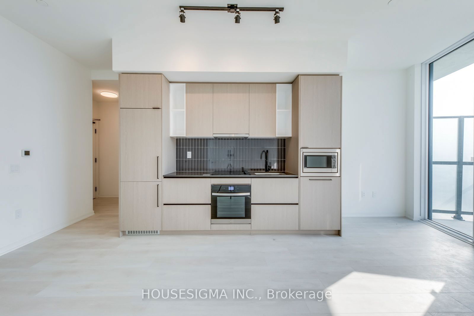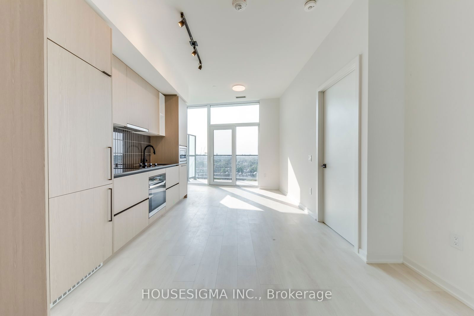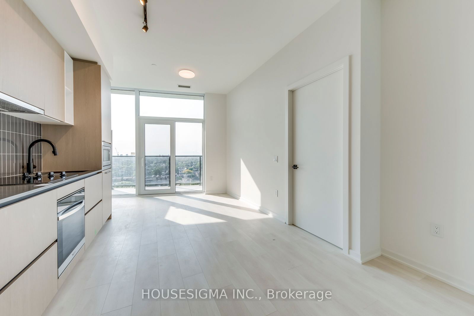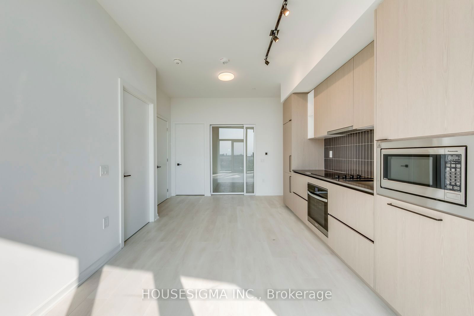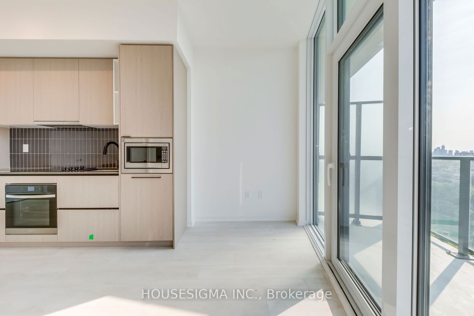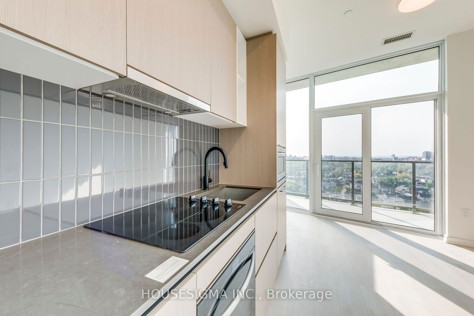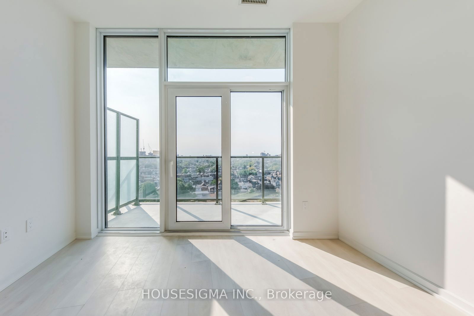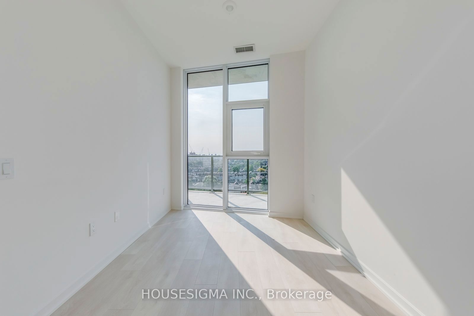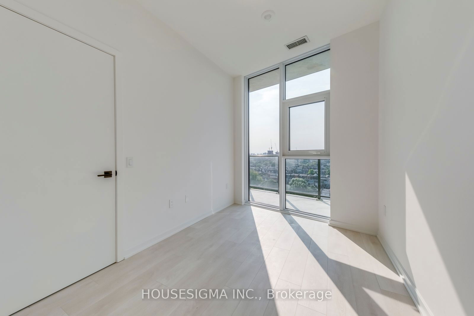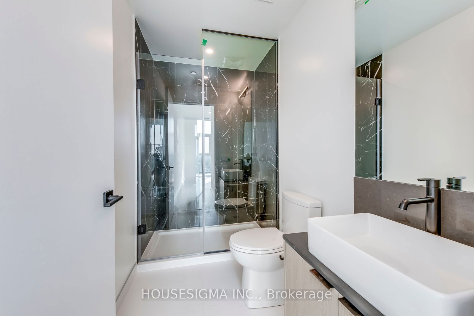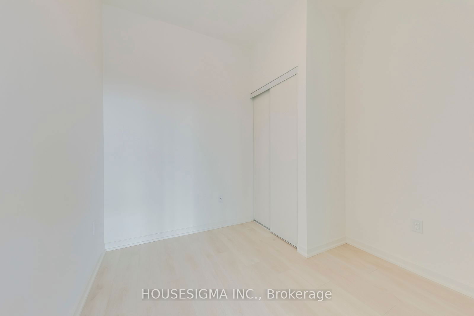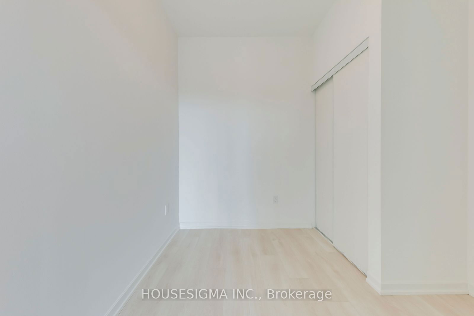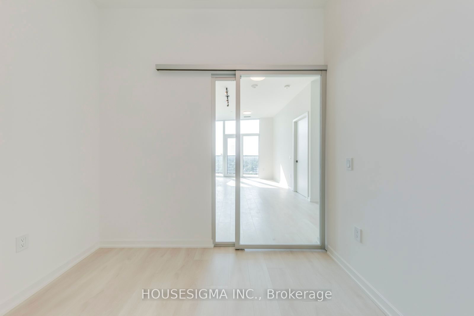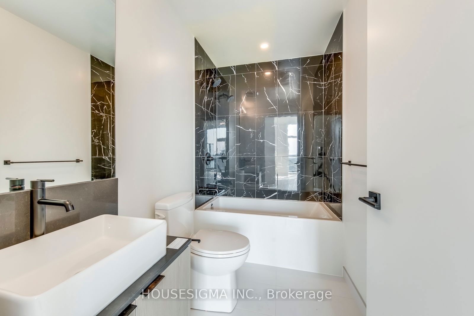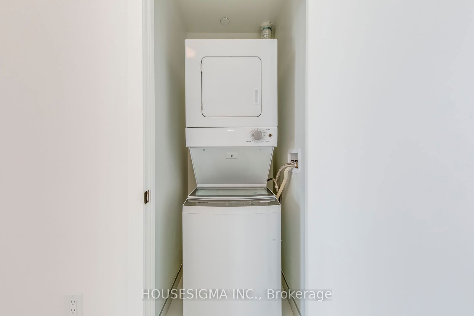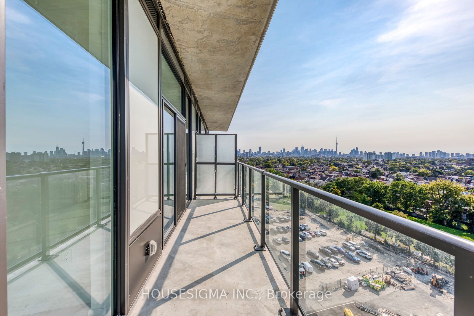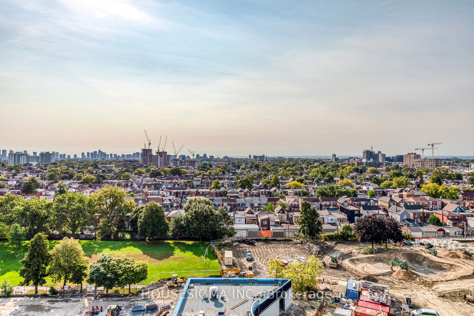1009 - 10 Graphophone Grve
Listing History
Unit Highlights
Utilities Included
Utility Type
- Air Conditioning
- Central Air
- Heat Source
- Gas
- Heating
- Forced Air
Room Dimensions
Room dimensions are not available for this listing.
About this Listing
Experience Urban Luxury Living At Galleria 02 - Master Planned Community Located At Dufferin And Dupont. This Spacious & Practical 653 Sq. Ft. Two Bedroom Two Bathroom Apartment Offers Breathtaking Unobstructed South View of Toronto's Iconic Skyline, Lake Ontario & CN Tower From Spacious Balcony Everyday. Featuring Open Concept Layout, Floor-To-Ceiling Windows & Laminate Flooring Throughout. Enjoy A Great Kitchen With Integrated Appliances. Built-in Fridge, Stove & Fan, Microwave, Dishwasher. Washer & Dryer. Incredible Amenities: 24-hour Concierge (Available Now). More Amazing Building Amenities Soon To Come Include Rooftop Pool & Cabanas, Weight Training & Cardio Rooms, Multiple Social Lounges, Rooftop BBQ & Garden. Steps to All-day TTC Dufferin Line, Bloor West Subway, GO Station & Pearson UP Express! Enjoy Access To Shops, Loblaws, LCBO, Farm Boy, Great Restaurants, And More! Ready To Move In!
ExtrasBuild-In Fridge, Stove & Fan, Microwave, Dishwasher, Washer & Dryer. All Electrical Light Fixtures & Window Coverings (To Be Installed). One Locker Included. Tenant Pays Utilities.
housesigma inc.MLS® #W9381678
Amenities
Explore Neighbourhood
Similar Listings
Demographics
Based on the dissemination area as defined by Statistics Canada. A dissemination area contains, on average, approximately 200 – 400 households.
Price Trends
Maintenance Fees
Building Trends At Galleria 02
Days on Strata
List vs Selling Price
Offer Competition
Turnover of Units
Property Value
Price Ranking
Sold Units
Rented Units
Best Value Rank
Appreciation Rank
Rental Yield
High Demand
Transaction Insights at 10 Graphophone Grove
| Studio | 1 Bed | 1 Bed + Den | 2 Bed | 2 Bed + Den | 3 Bed | |
|---|---|---|---|---|---|---|
| Price Range | No Data | No Data | No Data | $987,400 | No Data | No Data |
| Avg. Cost Per Sqft | No Data | No Data | No Data | $1,013 | No Data | No Data |
| Price Range | $1,850 - $1,875 | $2,150 - $2,300 | $2,095 - $2,400 | $2,400 - $3,150 | No Data | $3,200 - $3,400 |
| Avg. Wait for Unit Availability | No Data | No Data | No Data | No Data | No Data | No Data |
| Avg. Wait for Unit Availability | 32 Days | 5 Days | 4 Days | 13 Days | No Data | 18 Days |
| Ratio of Units in Building | 4% | 14% | 39% | 33% | 2% | 11% |
Transactions vs Inventory
Total number of units listed and leased in Dovercourt | Wallace Emerson-Junction
