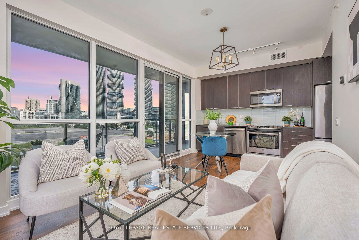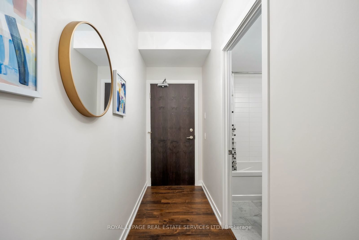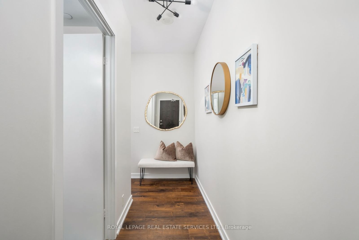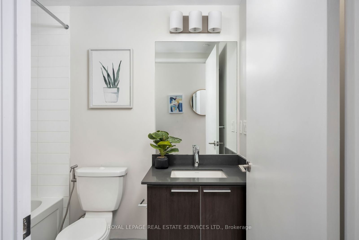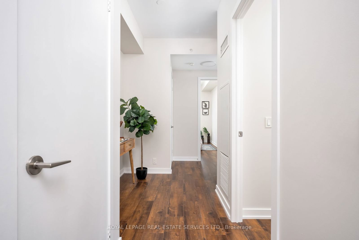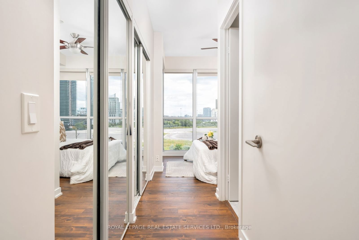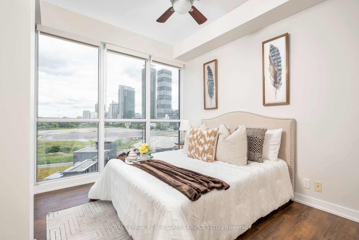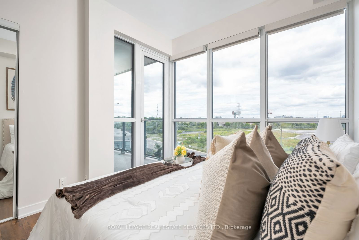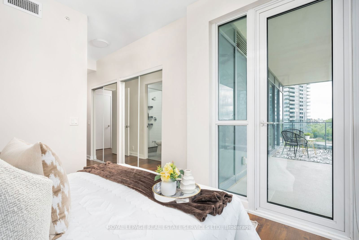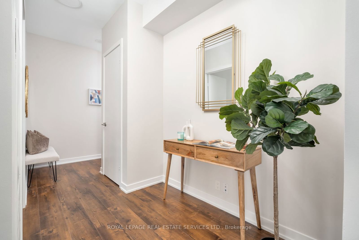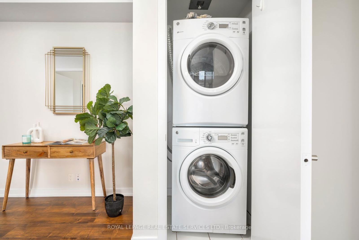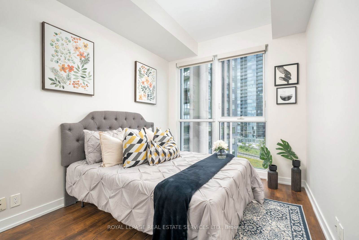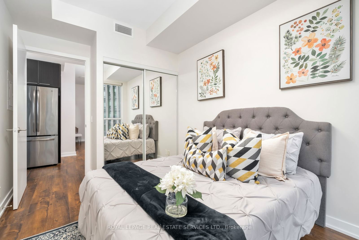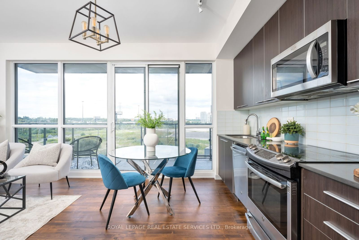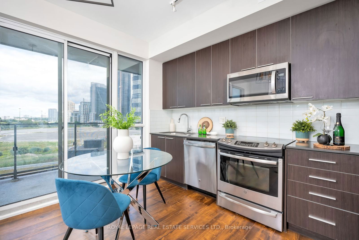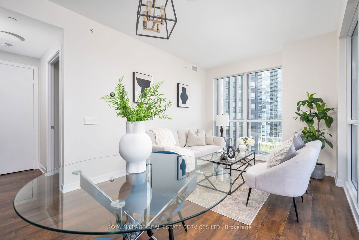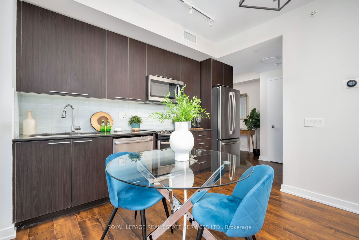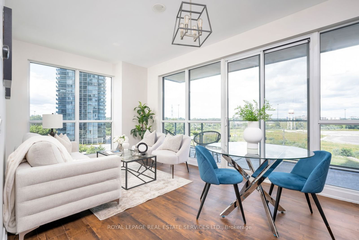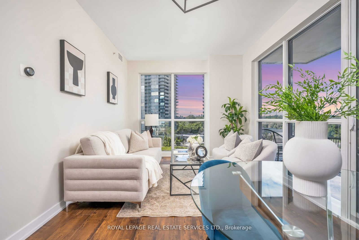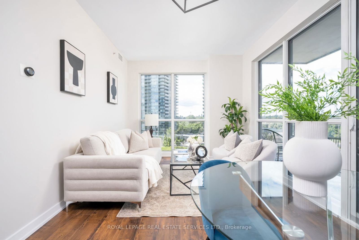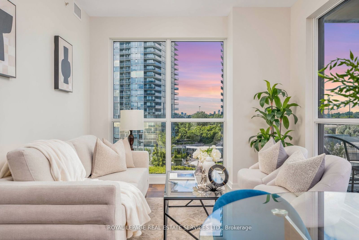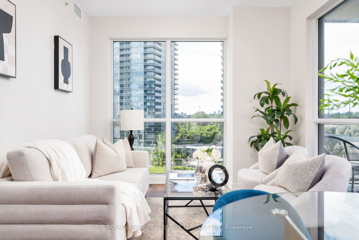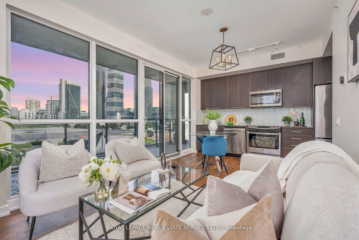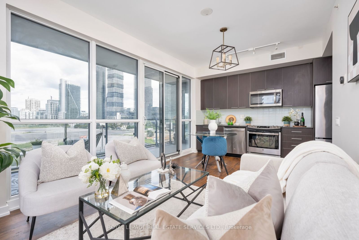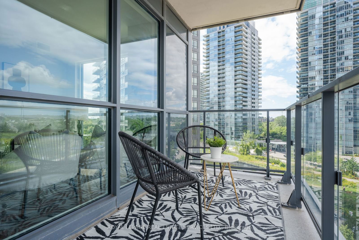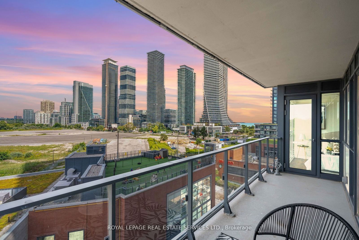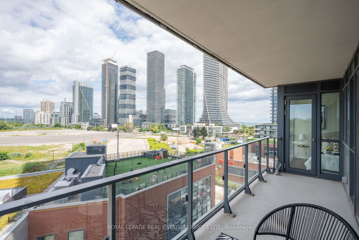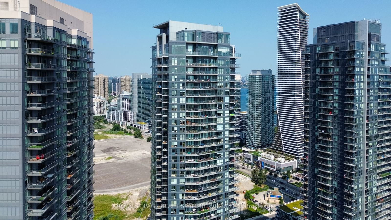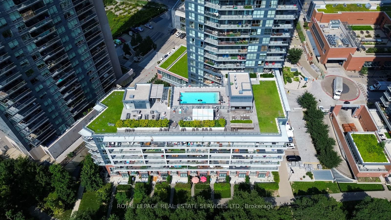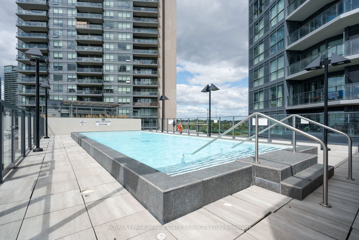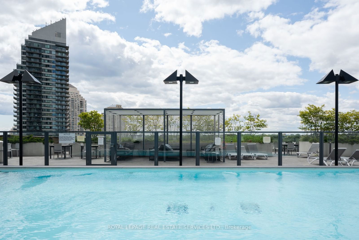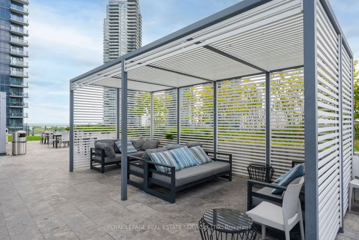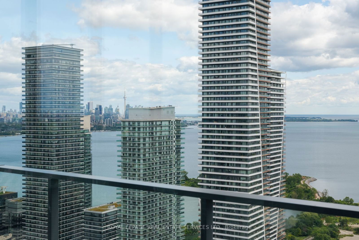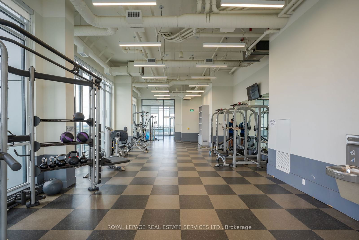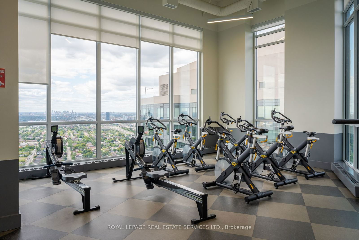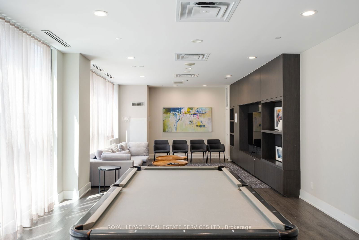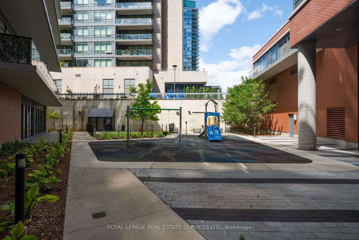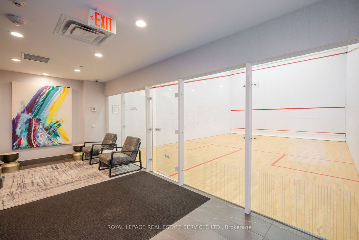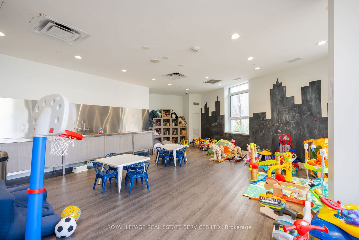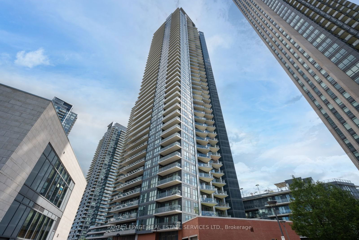Listing History
Unit Highlights
Maintenance Fees
Utility Type
- Air Conditioning
- Central Air
- Heat Source
- Gas
- Heating
- Forced Air
Room Dimensions
About this Listing
Welcome to this must-see, spectacularly upgraded 2 bed + den, 2 bath condo, meticulously crafted with high-quality taste and designed for luxurious living. This immaculate space boasts generous proportions and is perfect for entertaining family and friends. The condo features $$$ high-end upgraded stainless steel appliances, ensuring a top-tier culinary experience. With brand-new flooring installed (Aug 2024) and freshly painted, this stunning unit exudes modern elegance. The condo is ideally situated near Mimico Creek and the GO Station, offering easy access to public transit. You'll find the lake, grocery stores, restaurants, and LCBO all within walking distance, adding to the convenience and charm of this location. Amazing amenities include a steam room, outdoor pool, meeting room, a recreational room complete with a golf simulator, a gym and a party room on the 46th floor with panoramic views of the city, making this condo a luxurious retreat. Just steps away from the metro, Starbucks, Shoppers Drug Mart, a bank, and LCBO offering unparalleled convenience. Quick access to the TTC and prime nearby amenities make this an incredible investment opportunity.
ExtrasAmazing amenities include a steam room, outdoor pool, meeting room, a recreational room complete with a golf simulator, gym and party room on the 46th floor with panoramic views of the city.
royal lepage real estate services ltd.MLS® #W10430458
Amenities
Explore Neighbourhood
Similar Listings
Demographics
Based on the dissemination area as defined by Statistics Canada. A dissemination area contains, on average, approximately 200 – 400 households.
Price Trends
Maintenance Fees
Building Trends At Westlake Encore Condos
Days on Strata
List vs Selling Price
Offer Competition
Turnover of Units
Property Value
Price Ranking
Sold Units
Rented Units
Best Value Rank
Appreciation Rank
Rental Yield
High Demand
Transaction Insights at 10 Park Lawn Road
| Studio | 1 Bed | 1 Bed + Den | 2 Bed | 2 Bed + Den | 3 Bed | |
|---|---|---|---|---|---|---|
| Price Range | No Data | $550,000 - $600,000 | $538,000 - $639,000 | $615,000 - $829,000 | $750,000 - $880,000 | No Data |
| Avg. Cost Per Sqft | No Data | $1,097 | $1,009 | $837 | $908 | No Data |
| Price Range | $2,000 | $2,200 - $2,600 | $2,400 - $2,900 | $2,800 - $3,487 | $2,990 - $3,300 | No Data |
| Avg. Wait for Unit Availability | No Data | 25 Days | 34 Days | 44 Days | 37 Days | No Data |
| Avg. Wait for Unit Availability | No Data | 18 Days | 19 Days | 18 Days | 45 Days | No Data |
| Ratio of Units in Building | 1% | 29% | 26% | 27% | 19% | 1% |
Transactions vs Inventory
Total number of units listed and sold in Mimico
