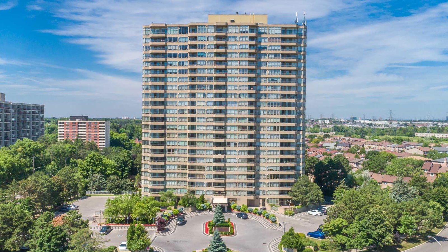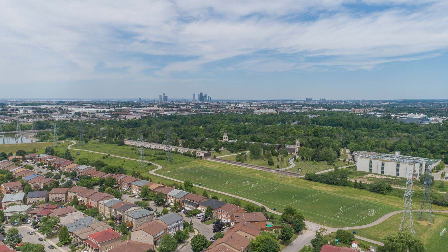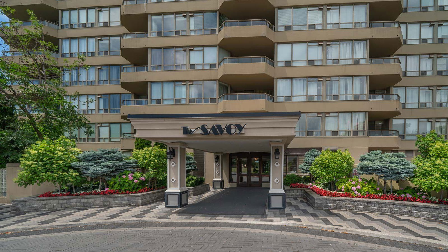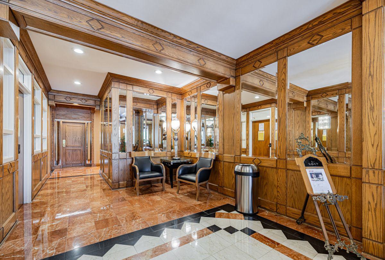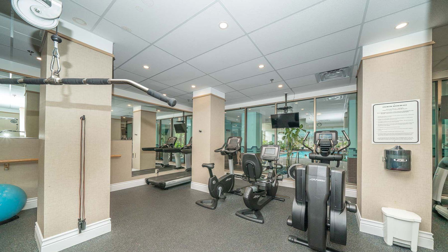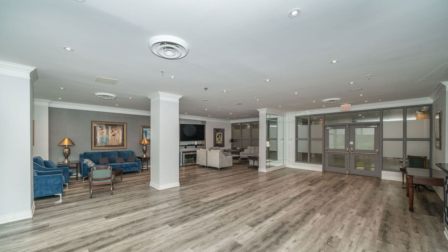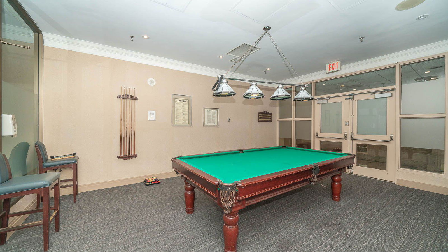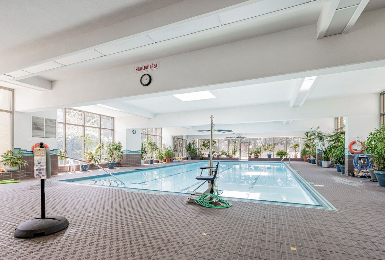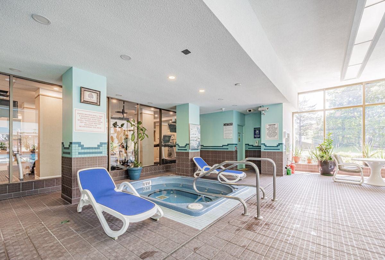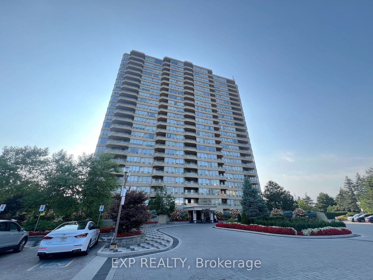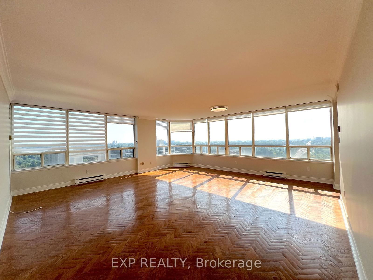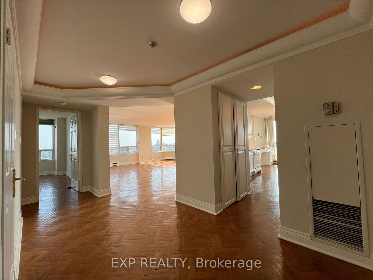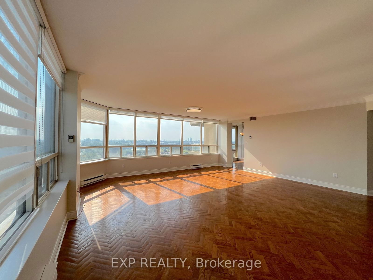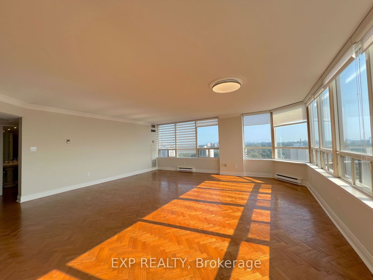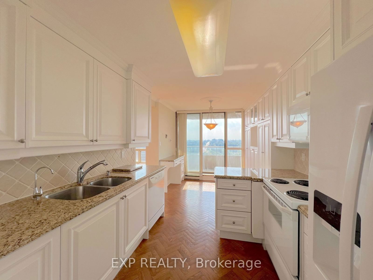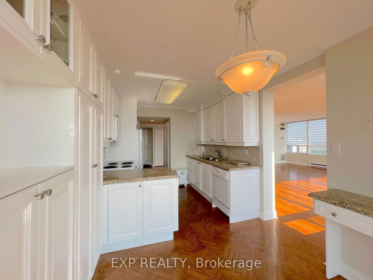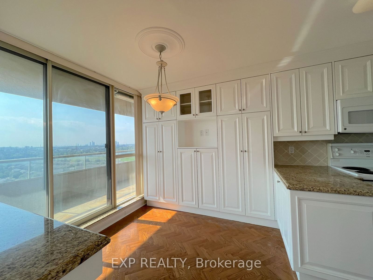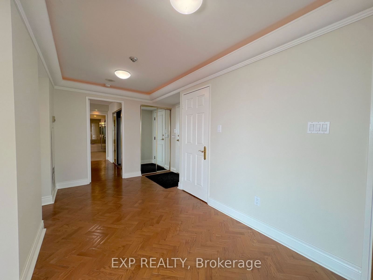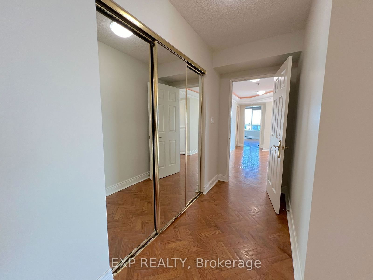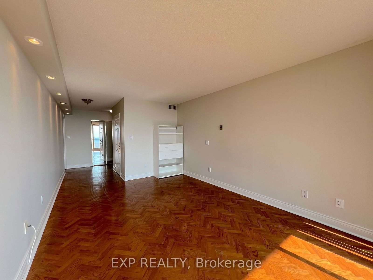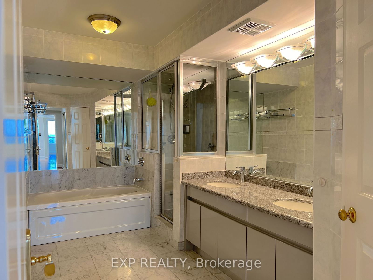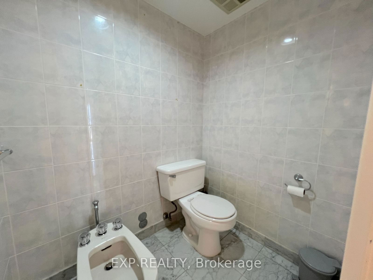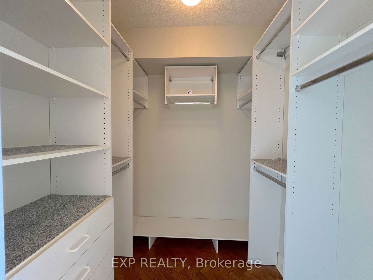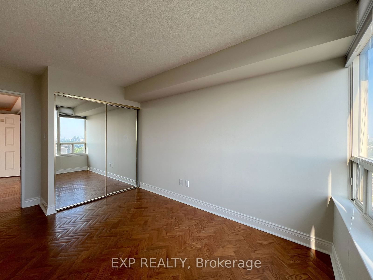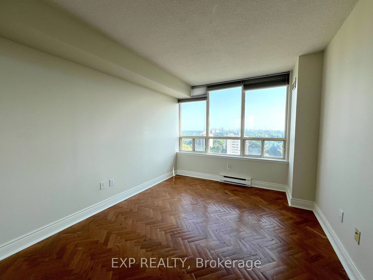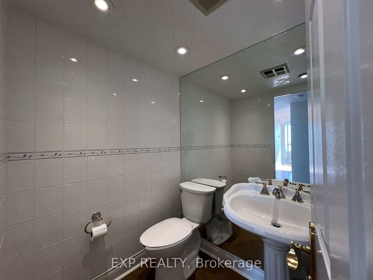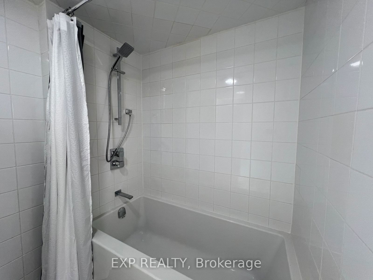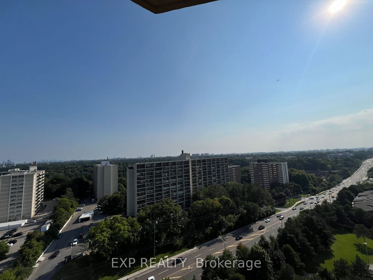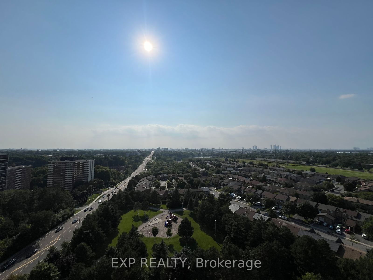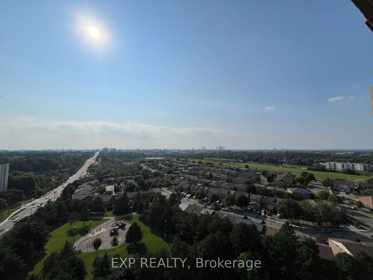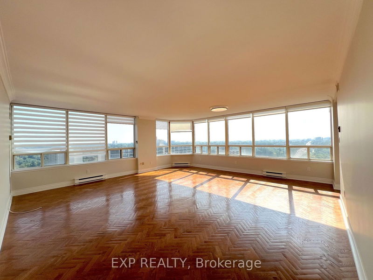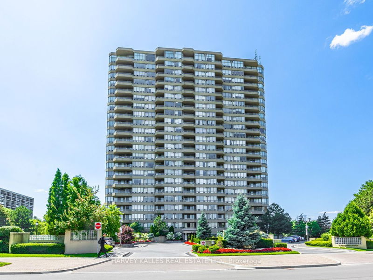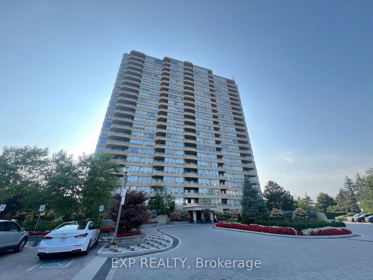10 Torresdale Avenue
Building Details
Listing History for The Savoy Condos
Amenities
Maintenance Fees
About 10 Torresdale Avenue — The Savoy Condos
Standing 23 storey tall, The Savoy Condos is a North York condo residence that’s consistently attracted buyers since occupancy began in 1989. The building was developed by Tridel — the same developer behind many of downtown Toronto’s stunning condos, such as the remarkable SQ Condos at Alexandra Park.
The grounds are well-kept and surrounded by mature trees, and the building backs onto Robert Hicks Park, which is perfect for young children or for taking the dog to get some fresh air. This condo includes excellent amenities; an indoor pool, saunas, 2 tennis courts, a fitness centre, a concierge service, and underground parking.
Unfortunately, 10 Torresdale Ave has extremely low turnover as a result of its sterling reputation, so interested buyers will need to keep their eyes peeled.
The Suites
10 Torresdale Ave is an excellent choice for buyers who value square footage and don't mind putting in some work; units range in size from 858 square feet for a sprawling one bedroom home to 2600 square feet for the largest 3 bedroom condo in the building.
Of course, as this is an older condo, finishes will vary between units. Most units have hardwood flooring — some feature herringbone — and include large eat-in kitchens. Floor plans tend to follow apartment style layouts with separation between the kitchen and the living, though some units have been opened up.
All units provide abundant storage space and have extremely generous bedroom sizes. Master bedrooms have deep closets and full sized 4 piece en-suite bathrooms. Large windows allow natural light to flow through the suites and all homes come with oversized private balconies.
The Neighbourhood
The Westminster & Branson neighbourhood is a peaceful pocket in the North York area that's carved up by winding green spaces and bounded to the west by Dufferin Creek.
Naturally, residents of 10 Torresdale Ave won't have trouble finding a place to get some fresh air. The G Ross Lord Park nature preserve is only minutes away, where residents can take a scenic walk along the creek or where children can play at playgrounds and utilize sports fields.
For dining out, there's Saulta Burger within walking distance; at the intersection of Finch and Bathurst there are well known chains like Tim Hortons and Booster Juice, but also local spots like Happy Bagel Bakery. For a larger selection, there's a cluster of restaurants on the western border of the neighbourhood.
Nightlife options are modest — however residents can get a drink with their meal at St. Louis Bar & Grill or sing their heart out at Prestige By Night for Karaoke. Shopping boutiques and specialized stores can be found to the west on Finch, and south on Keele.
Transportation
10 Torresdale Ave caters to buyers who aren't seeking a totally urban experience. While some errands can be completed on foot, most require a vehicle; for groceries, there's a Yummy Market about a 15 minutes drive from the building.
Public transit users have nearby bus stops on Finch Ave with connections to Finch Station for subway lines, and York University GO for train service. Car owners can go south on Allen Road for the nearest on-ramp to the 401.
Reviews for The Savoy Condos
No reviews yet. Be the first to leave a review!
 2
2Listings For Sale
Interested in receiving new listings for sale?
 1
1Listings For Rent
Interested in receiving new listings for rent?
Explore Westminster | Branson
Similar condos
Demographics
Based on the dissemination area as defined by Statistics Canada. A dissemination area contains, on average, approximately 200 – 400 households.
Price Trends
Maintenance Fees
Building Trends At The Savoy Condos
Days on Strata
List vs Selling Price
Offer Competition
Turnover of Units
Property Value
Price Ranking
Sold Units
Rented Units
Best Value Rank
Appreciation Rank
Rental Yield
High Demand
Transaction Insights at 10 Torresdale Avenue
| 1 Bed | 1 Bed + Den | 2 Bed | 2 Bed + Den | 3 Bed | |
|---|---|---|---|---|---|
| Price Range | No Data | No Data | $525,000 - $890,000 | $850,000 | $1,140,000 - $1,250,000 |
| Avg. Cost Per Sqft | No Data | No Data | $598 | $573 | $514 |
| Price Range | No Data | No Data | $2,950 - $3,300 | No Data | No Data |
| Avg. Wait for Unit Availability | No Data | 236 Days | 73 Days | 258 Days | 527 Days |
| Avg. Wait for Unit Availability | No Data | 626 Days | 135 Days | No Data | No Data |
| Ratio of Units in Building | 1% | 9% | 69% | 17% | 6% |
Unit Sales vs Inventory
Total number of units listed and sold in Westminster | Branson
