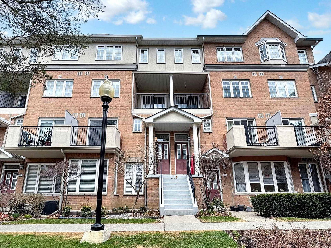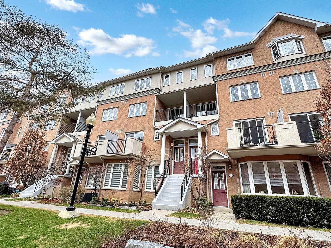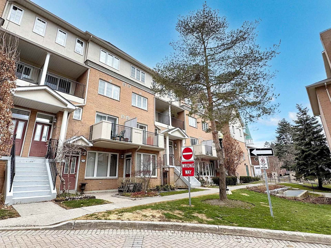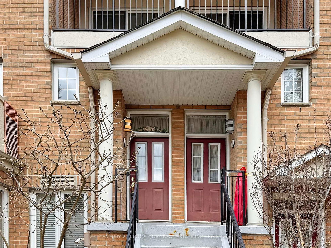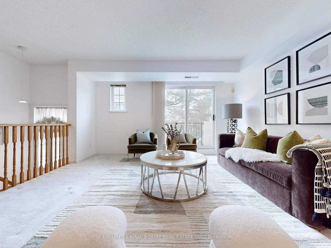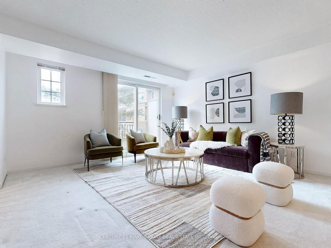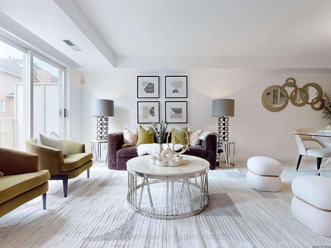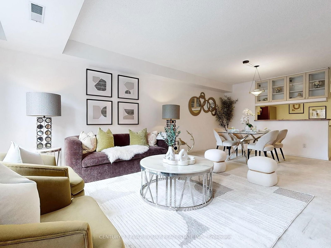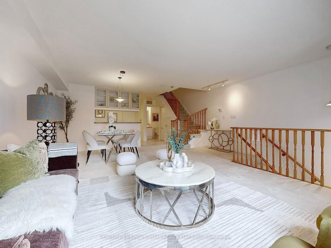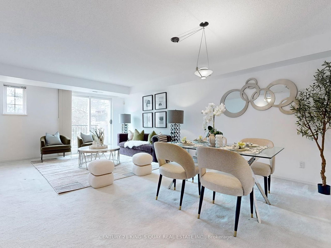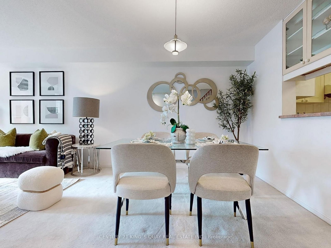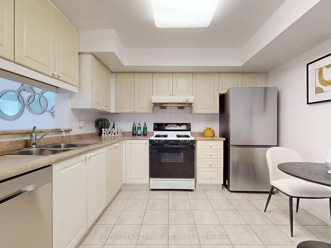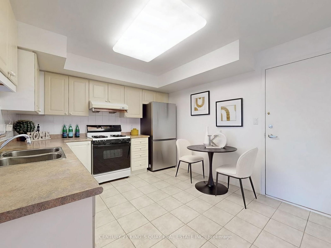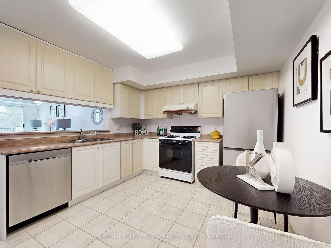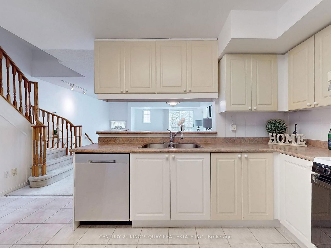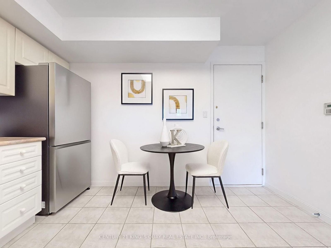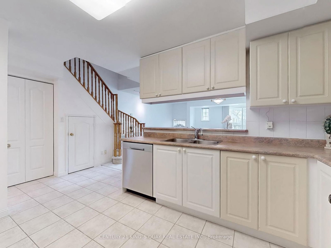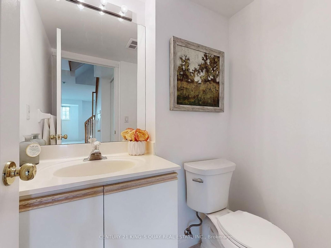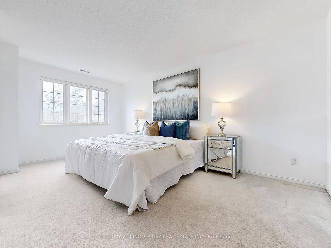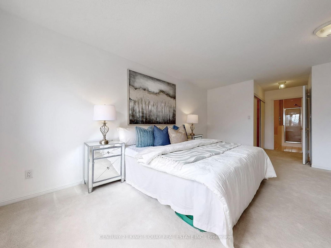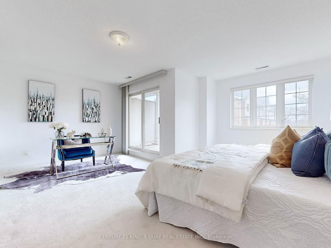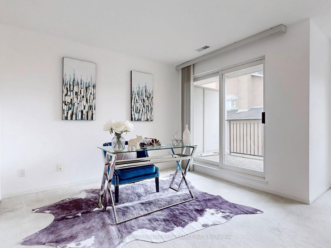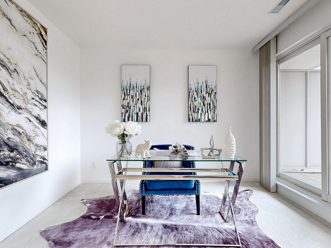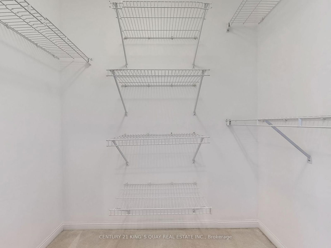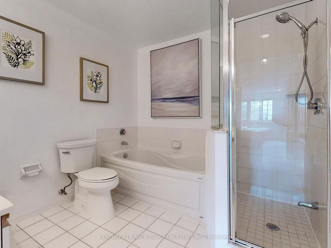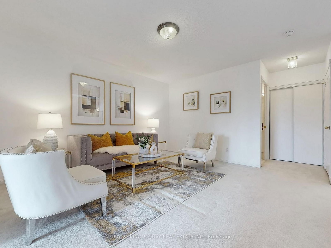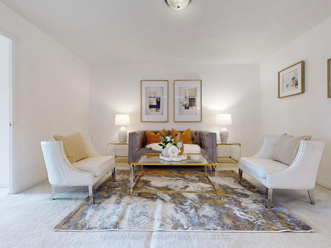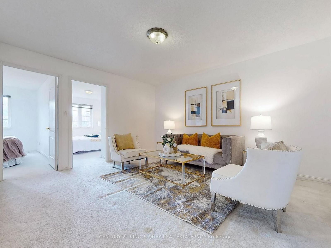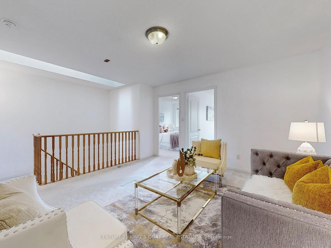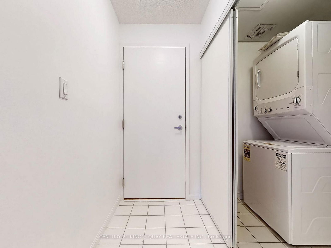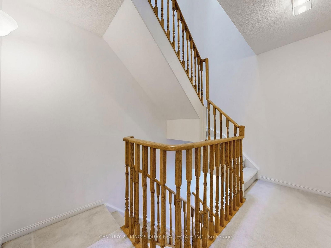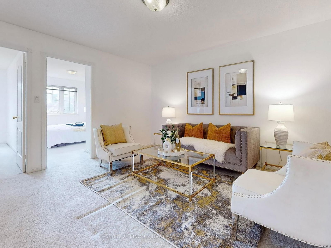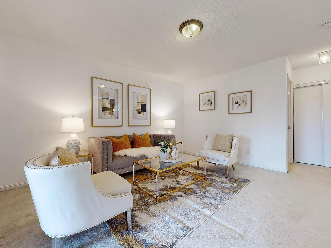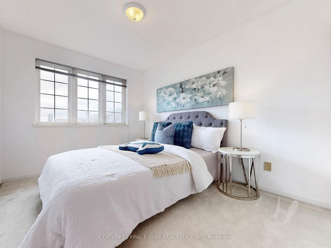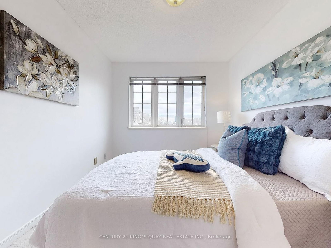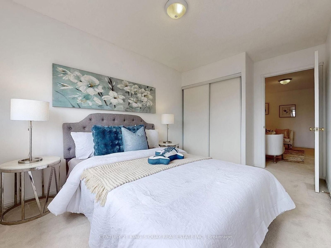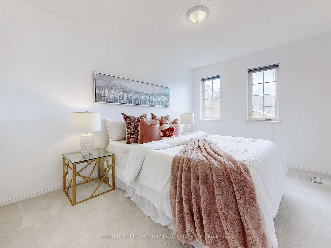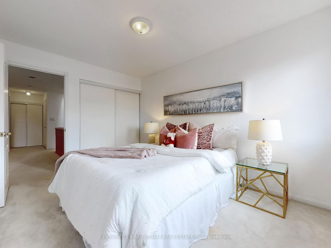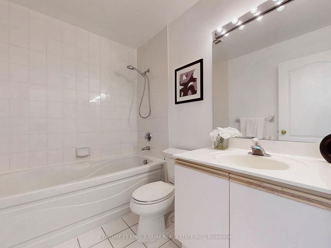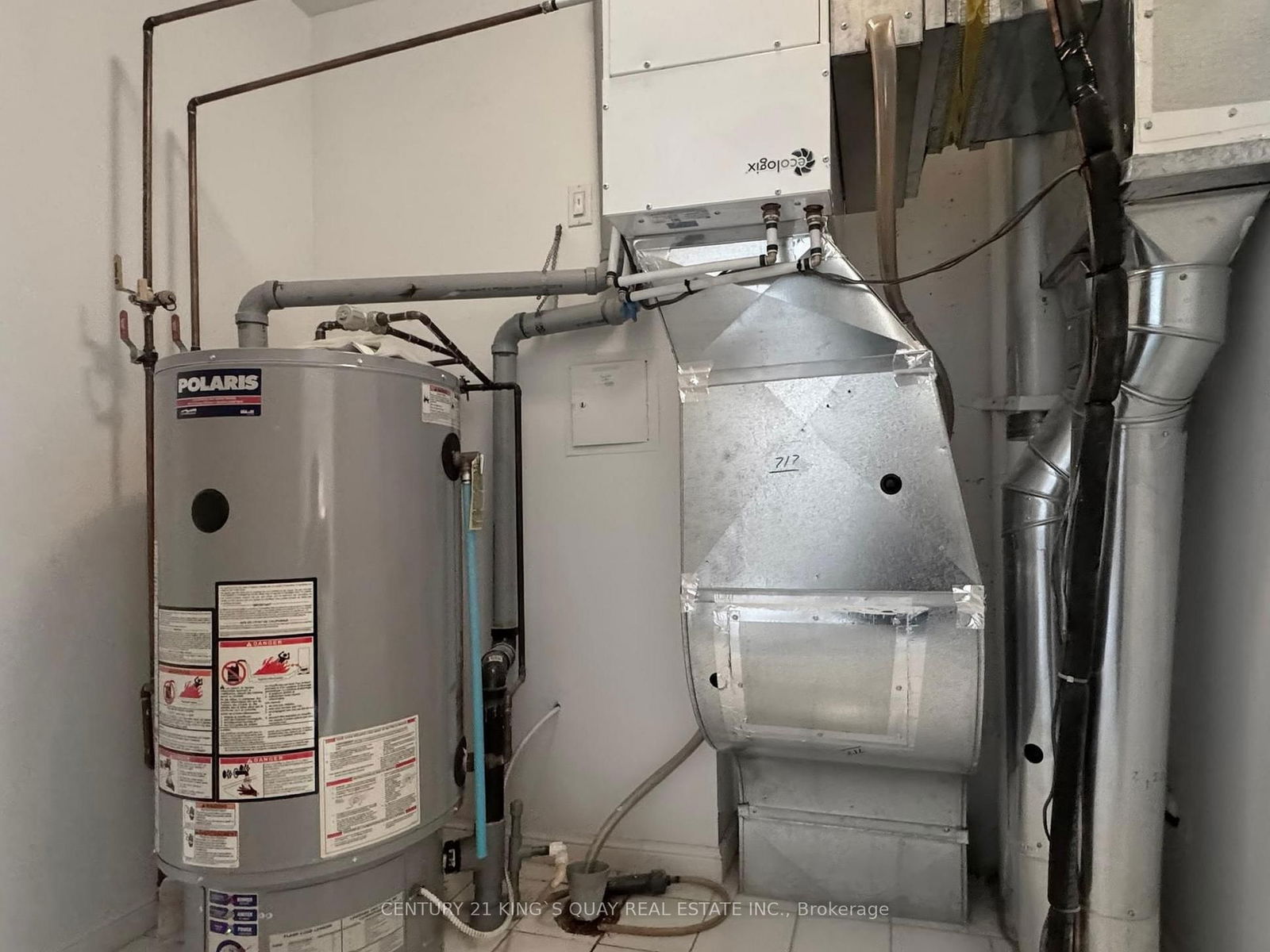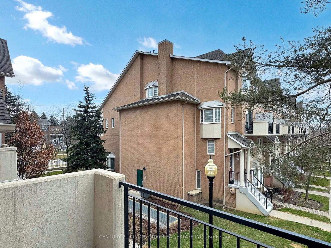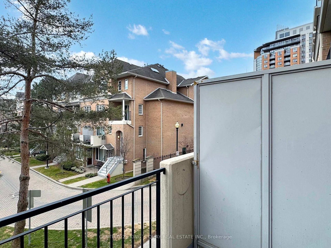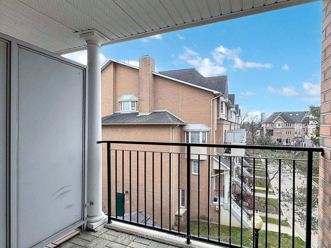713 Grandview Way
Listing History
Details
Ownership Type:
Condominium
Property Type:
Townhouse
Maintenance Fees:
$1,011/mth
Taxes:
$5,293 (2024)
Cost Per Sqft:
$606/sqft
Outdoor Space:
Balcony
Locker:
None
Exposure:
South
Possession Date:
30 days/TBA
Amenities
About this Listing
Experience the ultimate in convenience with this luxurious townhouse, perfectly situated at the vibrant intersection of Yonge and Finch in the heart of North York! Meticulously crafted by the renowned Tridel, this stunning home has been cherished by the same owner for nearly 30 years. Freshly painted, it boasts an open south-facing view in a private and quiet corner. It has skylight above the staircase, flooding the space with natural light. Located just minutes away from top-rated school zone including Earl Haig Secondary, McKee Public School, Claude Watson School for the Arts, and prestigious private institutions such as Central Montessori and private French School. Families will also enjoy nearby parks for leisurely strolls and outdoor fun. Everyday essentials, public transportation, and leisure activities are right at your fingertips, with Metro Supermarket, Mitchell Field Community Centre, pharmacies, Finch and North York Centre subway stations, restaurants, public library, and North York Civic Centre mere steps away. This townhouse is the epitome of convenience, style, and comfort, designed to meet all your needs!
ExtrasAll Existing: Stainless Steel Fridge(6 Months) and Dishwasher(New), Gas Stove, Rangehood, Washer & Dryer(2 Year), Window Coverings, Electric Light Fixtures.
century 21 king`s quay real estate inc.MLS® #C12082238
Fees & Utilities
Maintenance Fees
Utility Type
Air Conditioning
Heat Source
Heating
Room Dimensions
Living
Carpet, Combined with Dining, Walkout To Balcony
Dining
Carpet, Combined with Living, Open Concept
Kitchen
Ceramic Floor, Eat-In Kitchen, O/Looks Dining
Primary
Carpet, Walk-in Closet, Walkout To Balcony
2nd Bedroom
Carpet, Closet, South View
3rd Bedroom
Carpet, Closet, South View
Den
Carpet, Skylight
Similar Listings
Explore Willowdale
Commute Calculator
Mortgage Calculator
Demographics
Based on the dissemination area as defined by Statistics Canada. A dissemination area contains, on average, approximately 200 – 400 households.
Building Trends At Northtown Casitas I Townhomes
Days on Strata
List vs Selling Price
Offer Competition
Turnover of Units
Property Value
Price Ranking
Sold Units
Rented Units
Best Value Rank
Appreciation Rank
Rental Yield
High Demand
Market Insights
Transaction Insights at Northtown Casitas I Townhomes
| 1 Bed | 1 Bed + Den | 2 Bed | 2 Bed + Den | 3 Bed | 3 Bed + Den | |
|---|---|---|---|---|---|---|
| Price Range | No Data | No Data | No Data | No Data | No Data | $1,210,000 - $1,220,000 |
| Avg. Cost Per Sqft | No Data | No Data | No Data | No Data | No Data | $620 |
| Price Range | No Data | No Data | $3,200 | $3,300 | No Data | $4,600 |
| Avg. Wait for Unit Availability | No Data | 172 Days | 238 Days | 108 Days | 275 Days | 64 Days |
| Avg. Wait for Unit Availability | 248 Days | 157 Days | 209 Days | 69 Days | 90 Days | 37 Days |
| Ratio of Units in Building | 3% | 15% | 9% | 25% | 11% | 40% |
Market Inventory
Total number of units listed and sold in Willowdale
