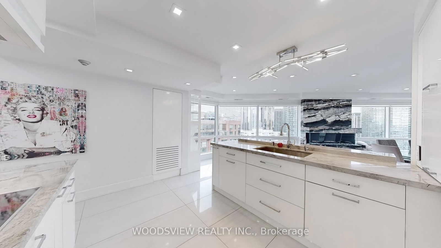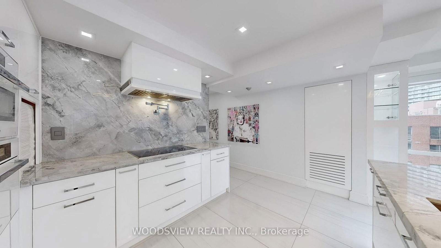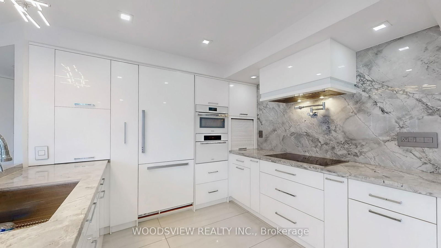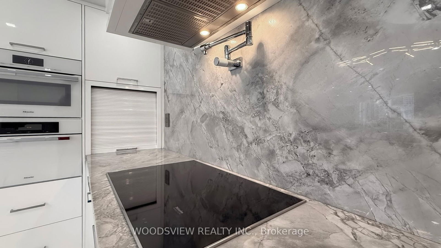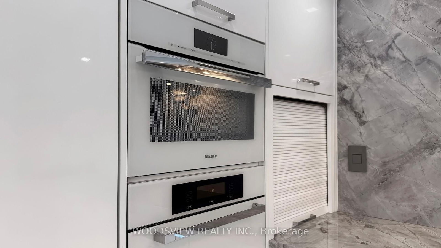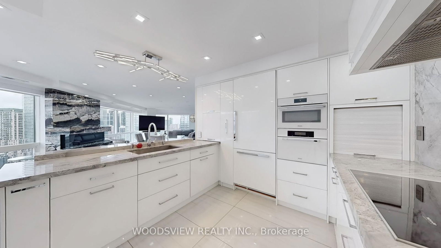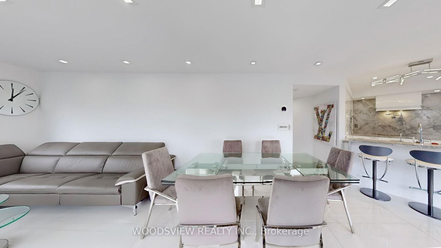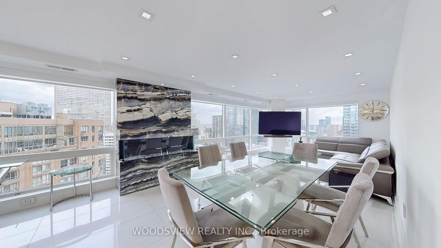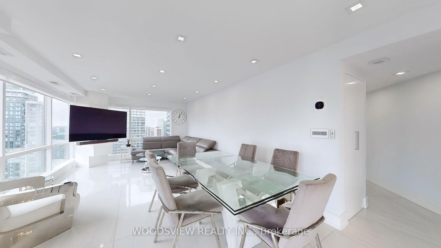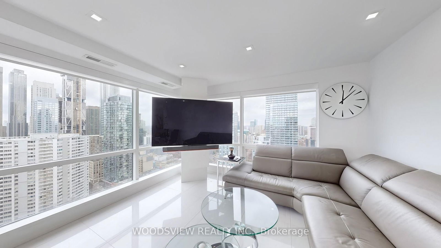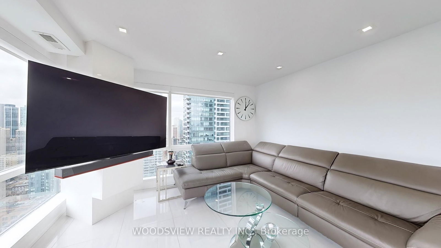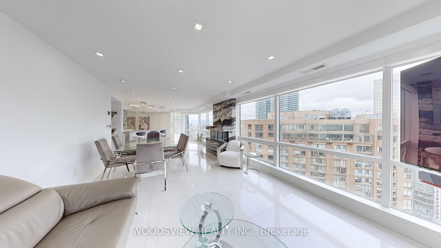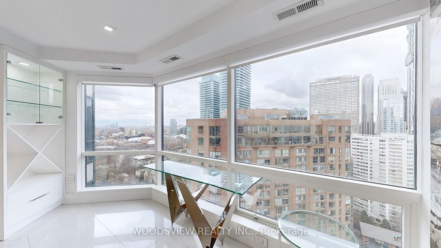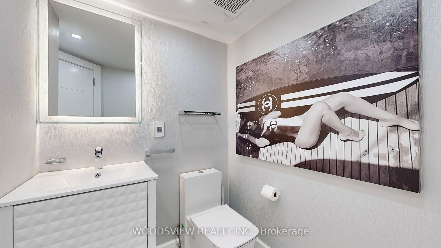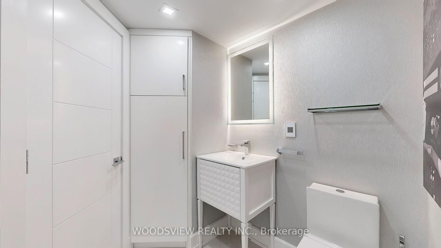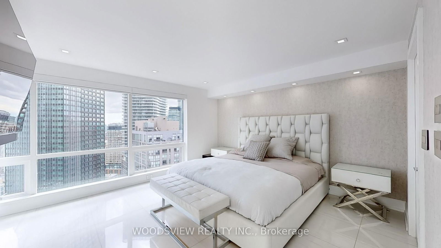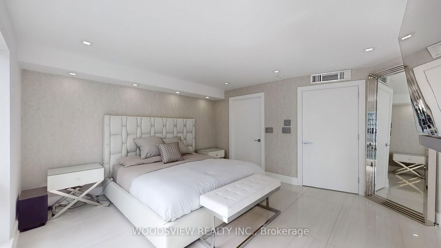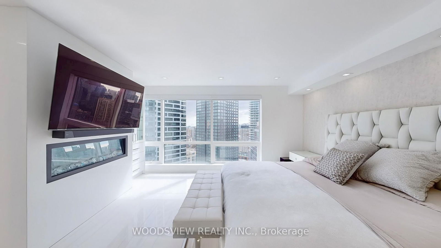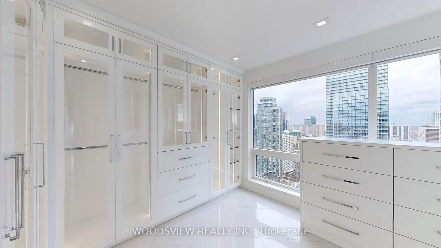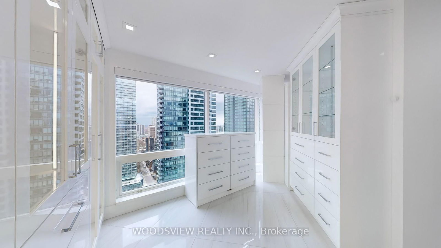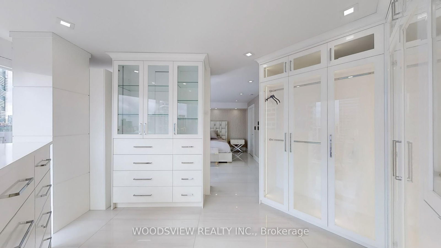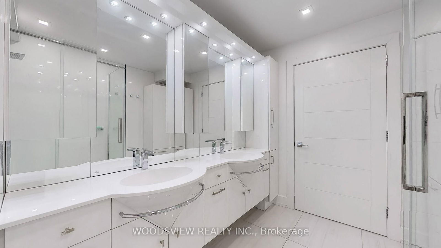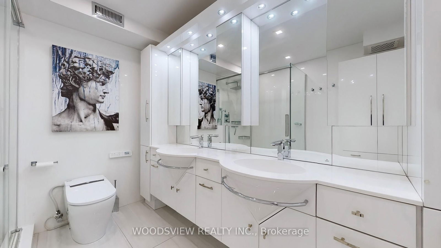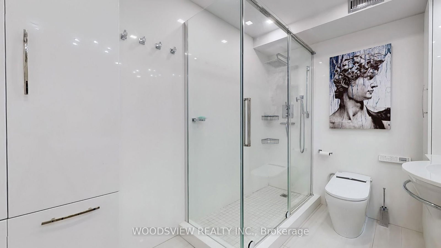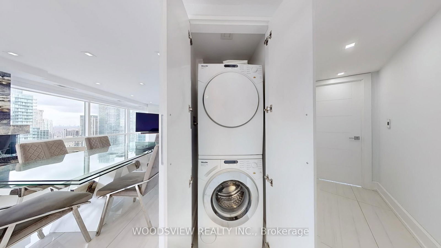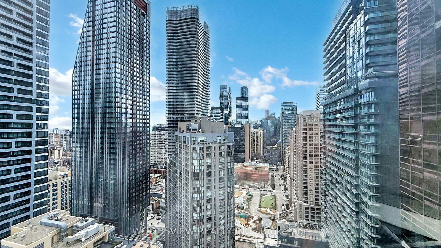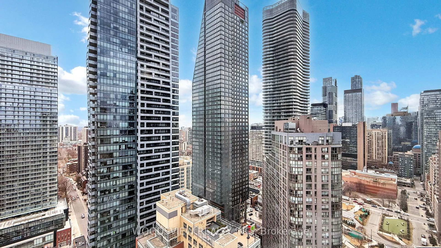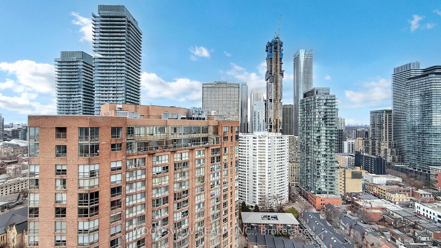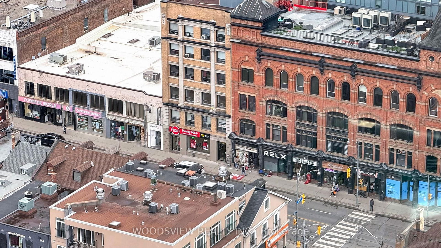3004 - 1001 Bay St
Listing History
Details
Property Type:
Condo
Possession Date:
Immediately
Lease Term:
1 Year
Utilities Included:
No
Outdoor Space:
None
Furnished:
Yes
Exposure:
North East
Locker:
None
Amenities
About this Listing
Location, Location, Location! Sophisticated, elegant, and captivating - this stunning condo is a true reflection of your individuality. Showcase your pride and live in a space that complements who you are. Step into a beautifully renovated condo designed with your exquisite taste in mind and no expense spared. Featuring a dream kitchen, an open-concept layout, and an Italian marble fireplace to cozy up beside. Floor-to-ceiling windows flood the space with natural light, offering breathtaking panoramic views of the city with east, north, and west exposures wake up to the sunrise and unwind with the sunset. The spacious bedroom is a standout feature, complete with a generous walk-in closet and a spa-like en-suite, creating a sanctuary you'll love returning to. Enjoy a lifestyle of luxury with world-class concierge service, a state-of-the-art fitness center, an indoor pool, and elegant lounge areas all designed to meet your everyday needs.
Extras24/7 Concierge, Modern Gym, Yoga Studio, Indoor Pool, Whirlpool & Sauna, Basketball & Squash Courts, Saltwater Pool, Roof Garden, Party Room, Guest Suites, Visitor Parking.
woodsview realty inc.MLS® #C12044987
Fees & Utilities
Utilities Included
Utility Type
Air Conditioning
Heat Source
Heating
Room Dimensions
Foyer
Porcelain Floor, Built-in Closet, Pot Lights
Kitchen
Quartz Counter, Modern Kitchen, Open Concept
Dining
Stone Fireplace, Windows Floor to Ceiling, Pot Lights
Living
Windows Floor to Ceiling, North View, Porcelain Floor
Primary
4 Piece Ensuite, Walk-in Closet, East View
Similar Listings
Explore Bay Street Corridor
Commute Calculator
Mortgage Calculator
Demographics
Based on the dissemination area as defined by Statistics Canada. A dissemination area contains, on average, approximately 200 – 400 households.
Building Trends At 1001 Bay
Days on Strata
List vs Selling Price
Offer Competition
Turnover of Units
Property Value
Price Ranking
Sold Units
Rented Units
Best Value Rank
Appreciation Rank
Rental Yield
High Demand
Market Insights
Transaction Insights at 1001 Bay
| Studio | 1 Bed | 1 Bed + Den | 2 Bed | 2 Bed + Den | 3 Bed | 3 Bed + Den | |
|---|---|---|---|---|---|---|---|
| Price Range | No Data | $620,000 | $558,000 - $800,000 | $950,000 - $1,065,000 | $800,000 - $1,006,000 | No Data | No Data |
| Avg. Cost Per Sqft | No Data | $878 | $872 | $848 | $829 | No Data | No Data |
| Price Range | No Data | $2,000 - $2,510 | $2,300 - $3,250 | $3,300 - $4,150 | $3,200 - $4,100 | $3,100 | $3,850 |
| Avg. Wait for Unit Availability | 857 Days | 115 Days | 33 Days | 152 Days | 138 Days | 564 Days | 229 Days |
| Avg. Wait for Unit Availability | 157 Days | 41 Days | 10 Days | 111 Days | 43 Days | 263 Days | 294 Days |
| Ratio of Units in Building | 4% | 14% | 57% | 9% | 15% | 3% | 2% |
Market Inventory
Total number of units listed and leased in Bay Street Corridor
