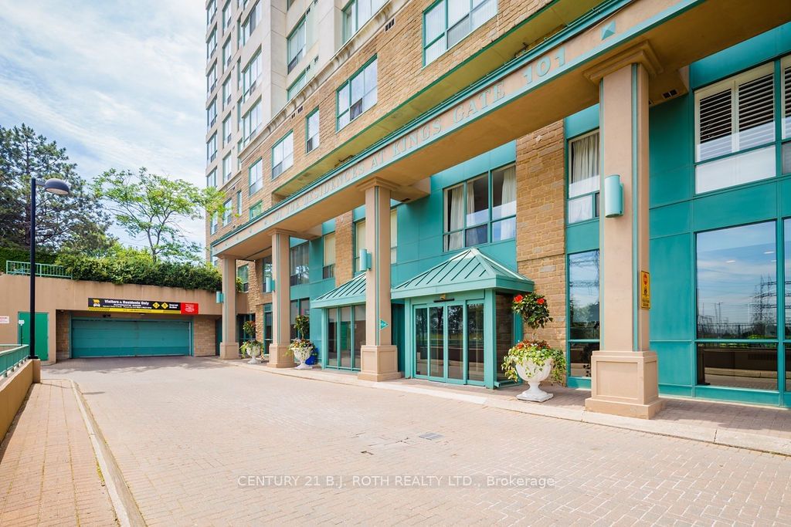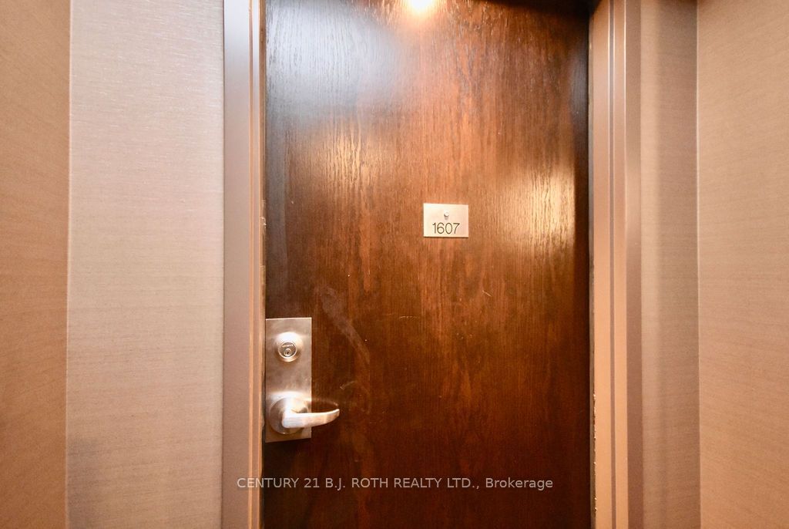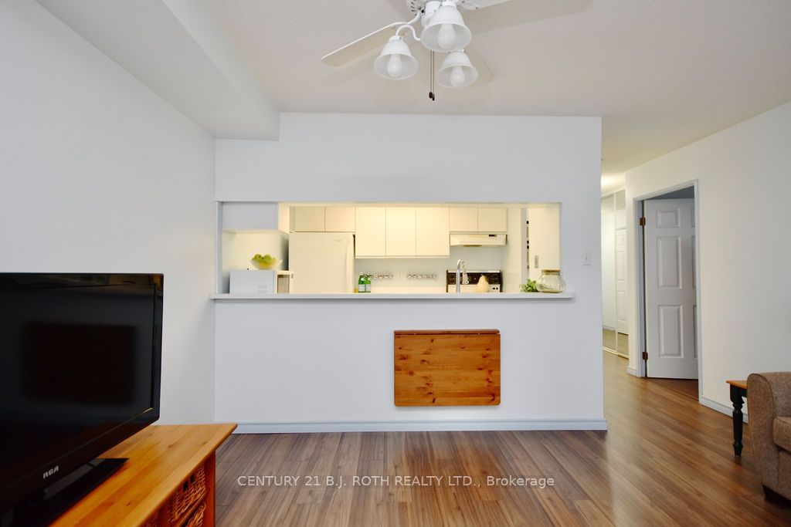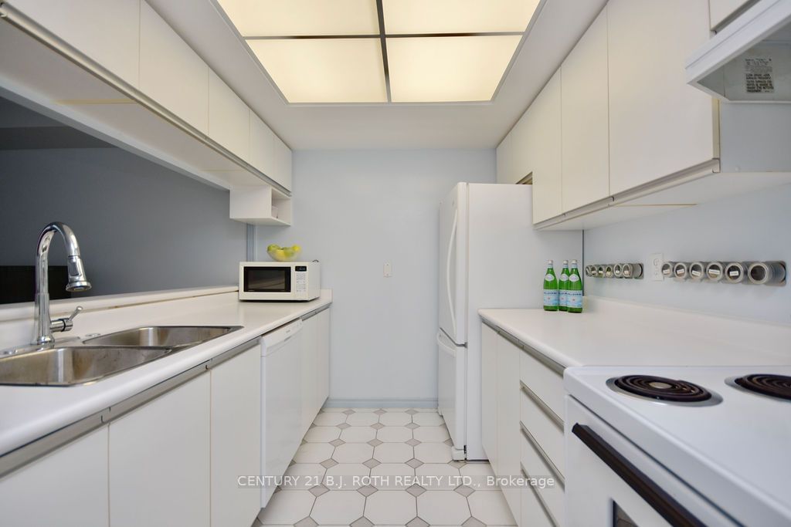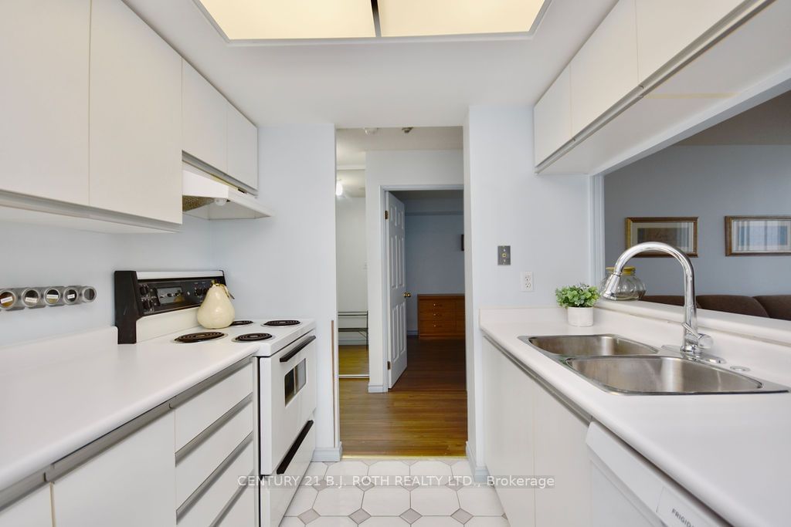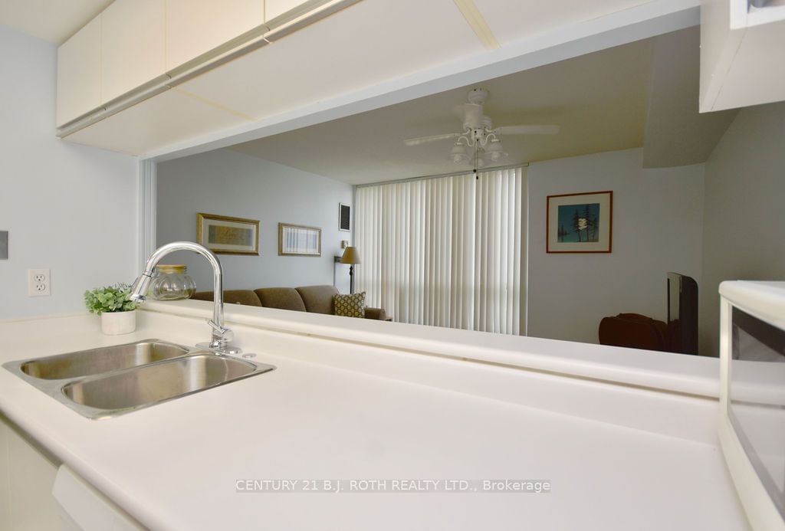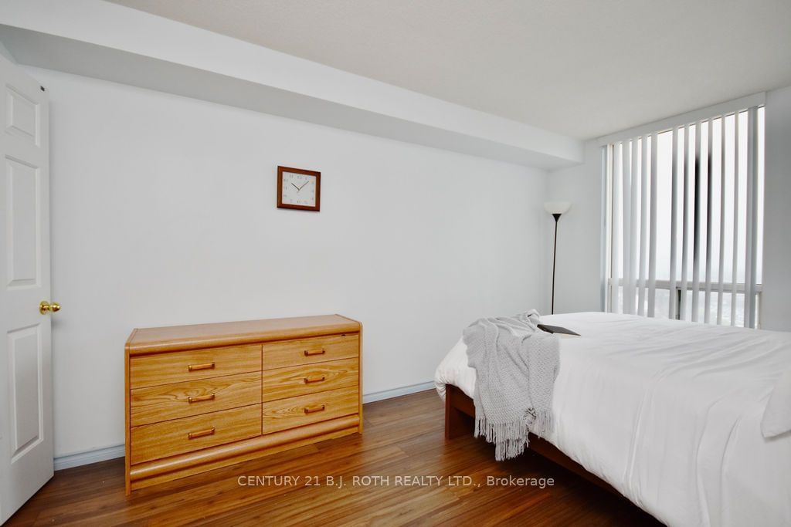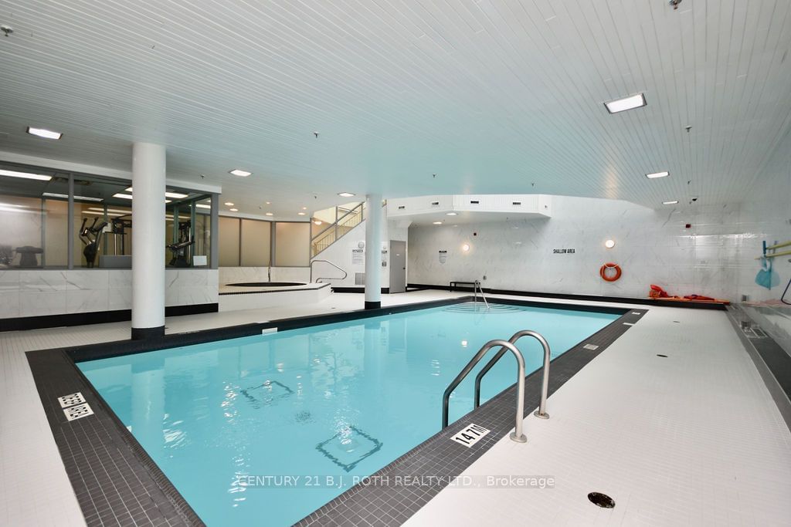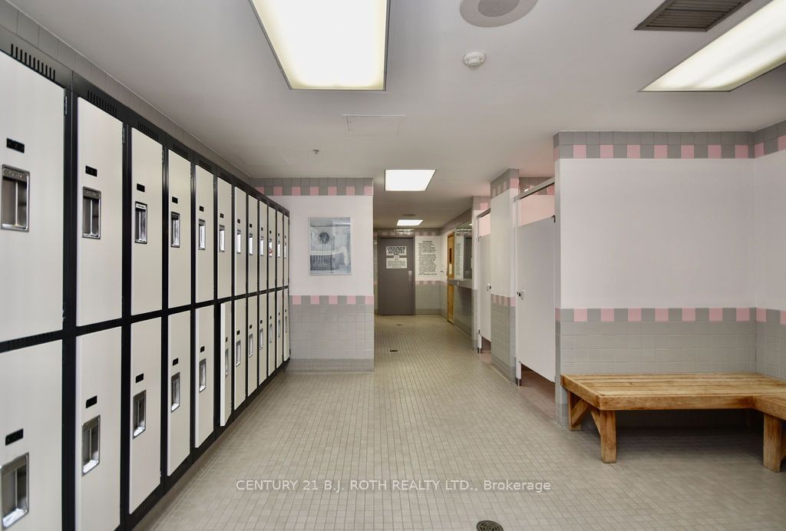1607 - 101 Subway Cres
Listing History
Unit Highlights
Maintenance Fees
Utility Type
- Air Conditioning
- Central Air
- Heat Source
- Gas
- Heating
- Forced Air
Room Dimensions
About this Listing
Welcome to your urban oasis in the heart of Etobicoke! Nestled on the 16th floor, this freshly painted, exquisite 1-bedroom condominium boasts breathtaking views of the Toronto Skyline. The bright, spacious living room is great for entertaining with access to the see-through kitchen which is equipped with all the essentials, including a refrigerator, stove, dishwasher and microwave, perfect for culinary enthusiasts. Step inside to discover a spacious bedroom featuring a convenient walk-through closet leading to your 4-piece bath, offering both comfort and style. Plus, with in-suite laundry, chores become a breeze. This residence isn't just a home; it's a lifestyle. Enjoy the ease of parking with your very own private space, ensuring convenience and security. Take advantage of the building's top-notch amenities, including a 24-hour concierge, indoor pool, sauna, conference room, outdoor BBQ/dining area, guest suite, and even a car wash station in the garage. With the Subway and Go Train stations right at your doorstep, commuting has never been easier. And when it's time to unwind, indulge in the nearby shopping and dining options or hop onto Hwy 427 for seamless travel. Experience the epitome of modern living in this coveted location. Schedule your viewing today and make this condominium your new sanctuary!
century 21 b.j. roth realty ltd.MLS® #W9416071
Amenities
Explore Neighbourhood
Similar Listings
Demographics
Based on the dissemination area as defined by Statistics Canada. A dissemination area contains, on average, approximately 200 – 400 households.
Price Trends
Maintenance Fees
Building Trends At The Residences at Kingsgate
Days on Strata
List vs Selling Price
Offer Competition
Turnover of Units
Property Value
Price Ranking
Sold Units
Rented Units
Best Value Rank
Appreciation Rank
Rental Yield
High Demand
Transaction Insights at 101 Subway Crescent
| Studio | 1 Bed | 1 Bed + Den | 2 Bed | 2 Bed + Den | 3 Bed | |
|---|---|---|---|---|---|---|
| Price Range | No Data | $429,800 - $508,000 | No Data | $495,000 - $615,000 | No Data | No Data |
| Avg. Cost Per Sqft | No Data | $856 | No Data | $576 | No Data | No Data |
| Price Range | $2,400 | $2,400 - $2,600 | No Data | $3,000 - $3,100 | No Data | No Data |
| Avg. Wait for Unit Availability | 345 Days | 58 Days | 1228 Days | 37 Days | 1163 Days | No Data |
| Avg. Wait for Unit Availability | 387 Days | 67 Days | No Data | 79 Days | No Data | No Data |
| Ratio of Units in Building | 7% | 38% | 1% | 53% | 1% | 2% |
Transactions vs Inventory
Total number of units listed and sold in Islington | City Centre West

