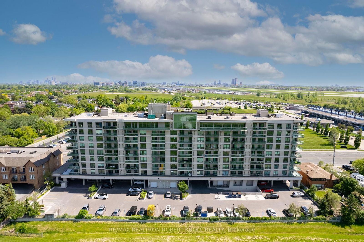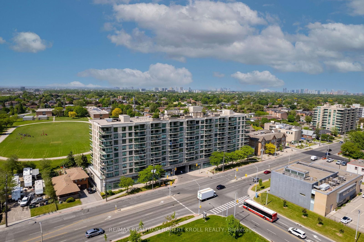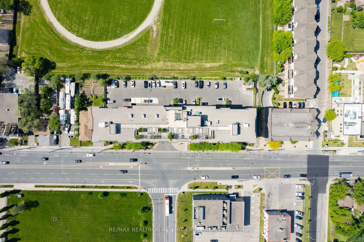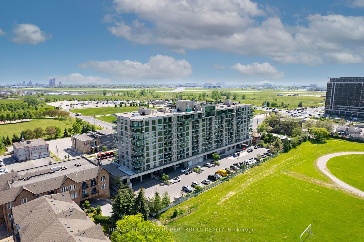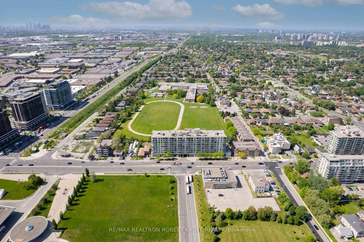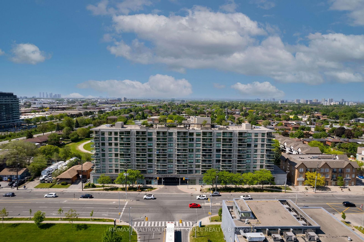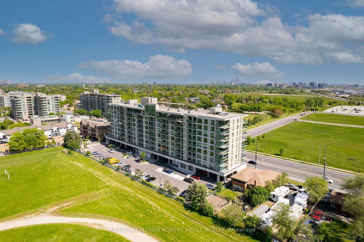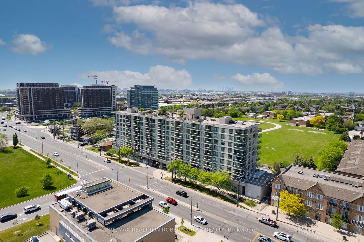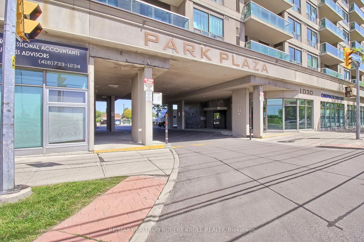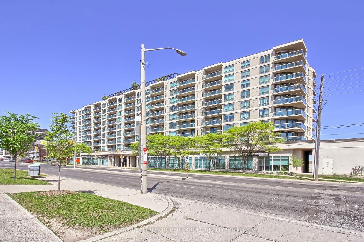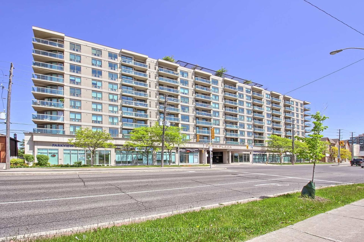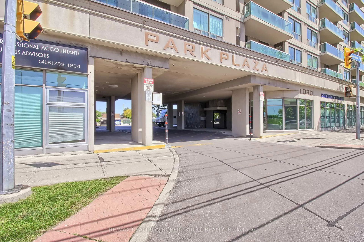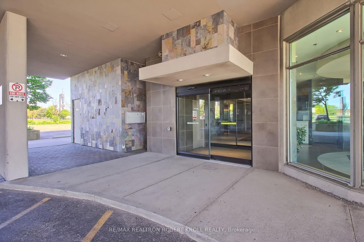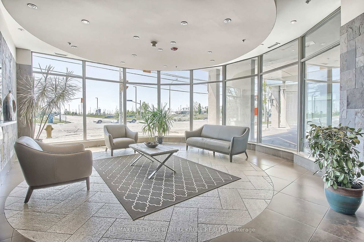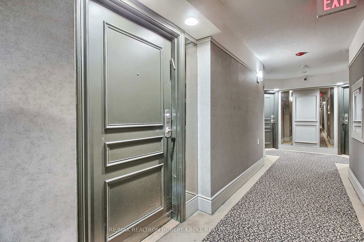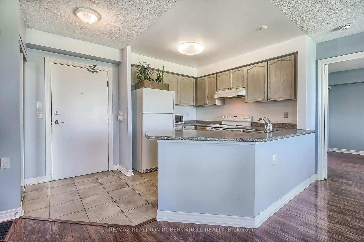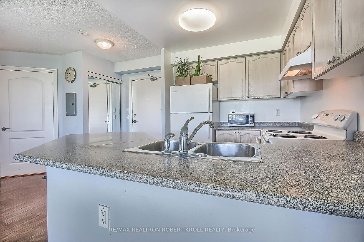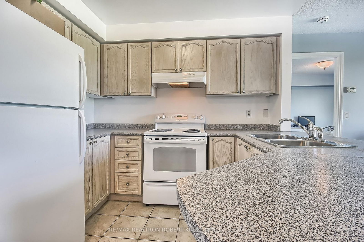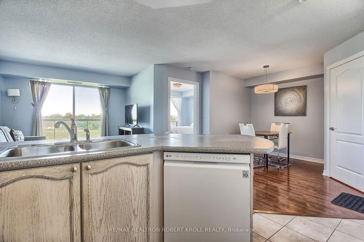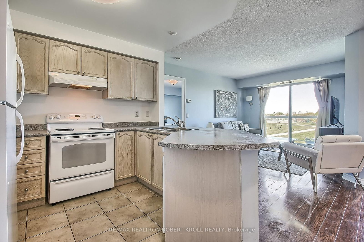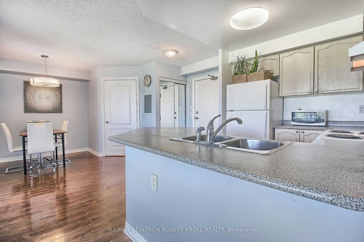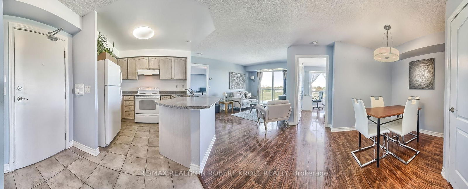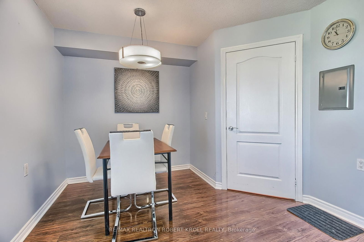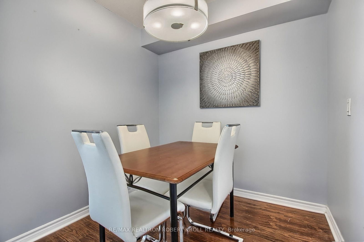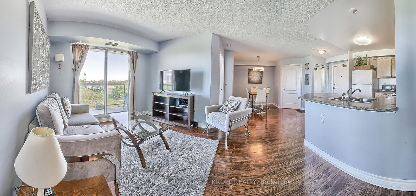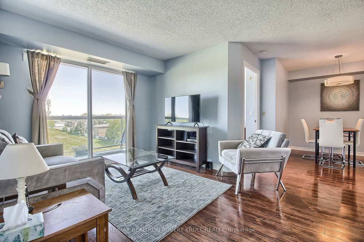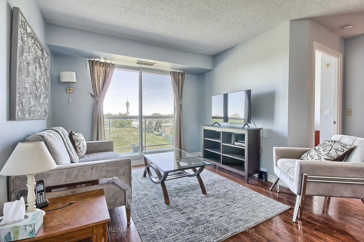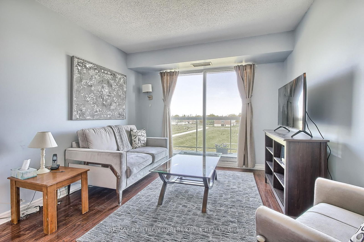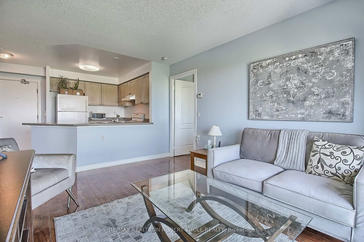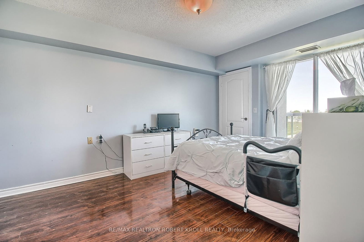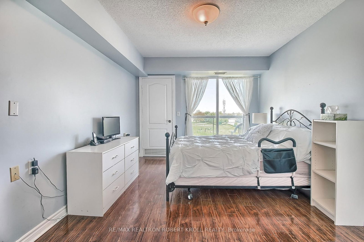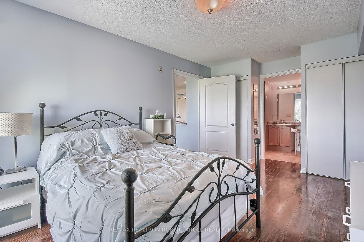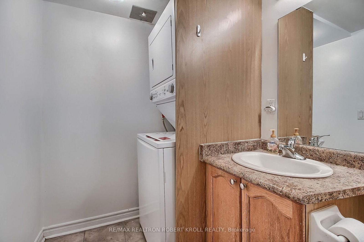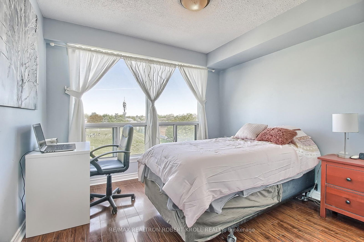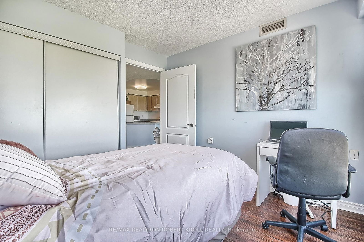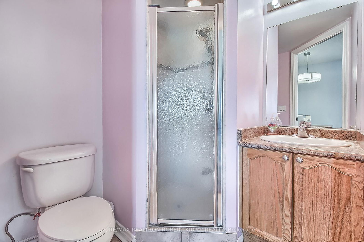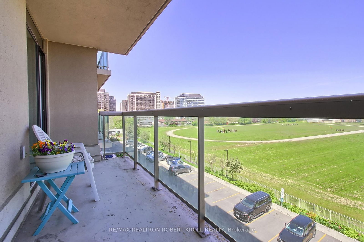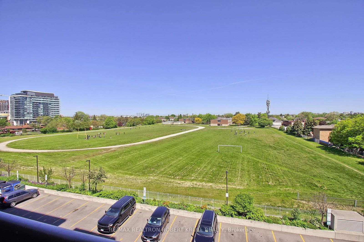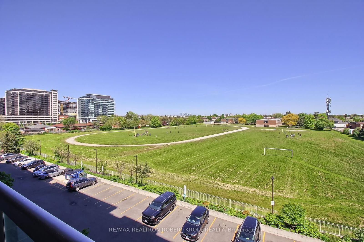402 - 1030 Sheppard Ave W
Listing History
Unit Highlights
Utilities Included
Utility Type
- Air Conditioning
- Central Air
- Heat Source
- No Data
- Heating
- Forced Air
Room Dimensions
About this Listing
Welcome To 1030 Sheppard Ave. W! This Stunning 2-Bedroom, 2-Bathroom Suite Is Bathed In Natural Light, Offering Breathtaking, Unobstructed North-Facing Views From Every Room. The Bright and Spacious Split-Bedroom Layout Features an Open-Concept Design With Generously Sized Principal Rooms. The Large Master Bedroom Boasts His-and-Hers Closets, A 4-Piece Ensuite, And A Walk-Out to A Sizable Balcony. The Second Bedroom Is Also Generously Sized with A Double Closet. Building Amenities Include A Gym, Hot Tub/Sauna, Rooftop Terrace, And Concierge. Please Note that the Listing Photos Are Staged And Do Not Reflect The Current Tenants Furnishings.EXTRAS: Just Steps Away from Sheppard West/Downsview Station, With Easy Access To Allen Road & Hwy 401, Shopping, Parks, And Schools. Enjoy Living in The Fantastic Bathurst Manor Neighbourhood!
re/max realtron robert kroll realtyMLS® #C11997666
Amenities
Explore Neighbourhood
Similar Listings
Demographics
Based on the dissemination area as defined by Statistics Canada. A dissemination area contains, on average, approximately 200 – 400 households.
Price Trends
Maintenance Fees
Building Trends At Park Plaza Condos
Days on Strata
List vs Selling Price
Offer Competition
Turnover of Units
Property Value
Price Ranking
Sold Units
Rented Units
Best Value Rank
Appreciation Rank
Rental Yield
High Demand
Transaction Insights at 1030 Sheppard Avenue
| 1 Bed | 2 Bed | 2 Bed + Den | 3 Bed | |
|---|---|---|---|---|
| Price Range | No Data | $592,000 - $735,000 | No Data | No Data |
| Avg. Cost Per Sqft | No Data | $786 | No Data | No Data |
| Price Range | No Data | $2,700 - $3,100 | $2,800 - $2,900 | $3,500 |
| Avg. Wait for Unit Availability | 602 Days | 68 Days | 601 Days | 292 Days |
| Avg. Wait for Unit Availability | 458 Days | 76 Days | 356 Days | 307 Days |
| Ratio of Units in Building | 5% | 83% | 4% | 10% |
Transactions vs Inventory
Total number of units listed and leased in Bathurst Manor
